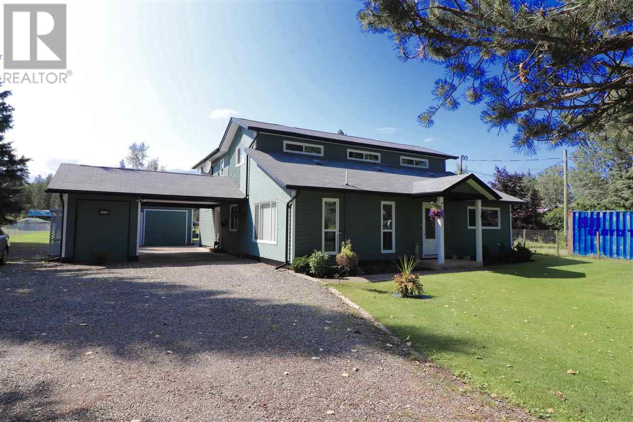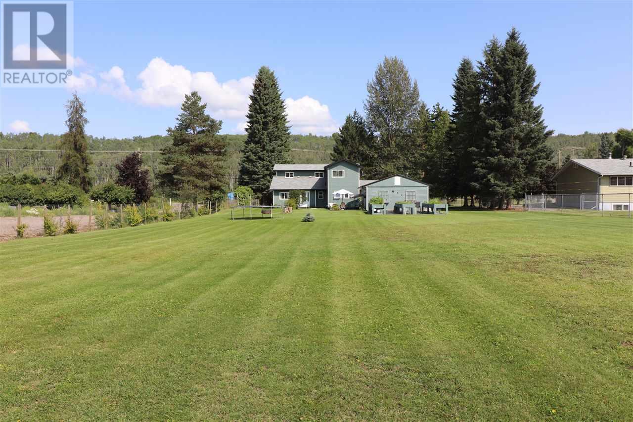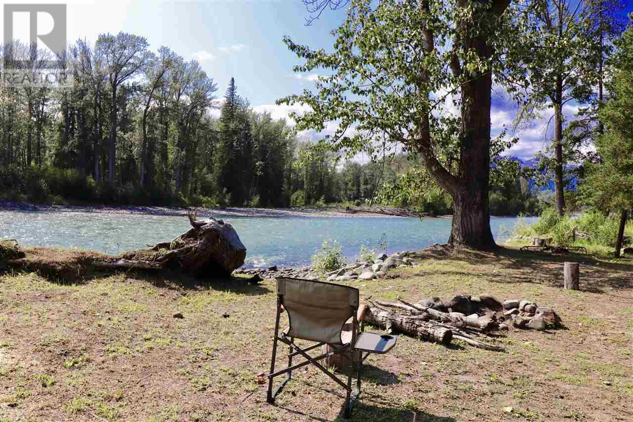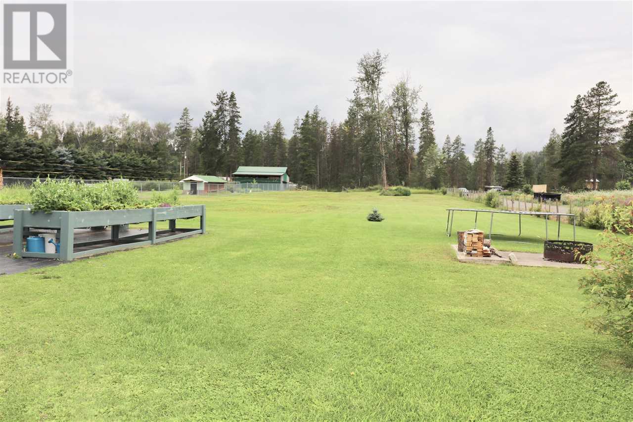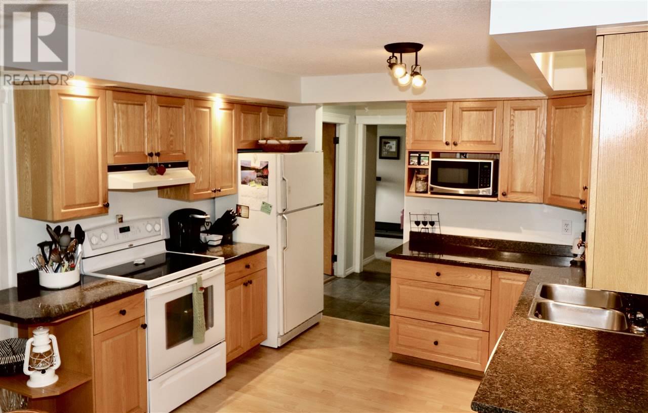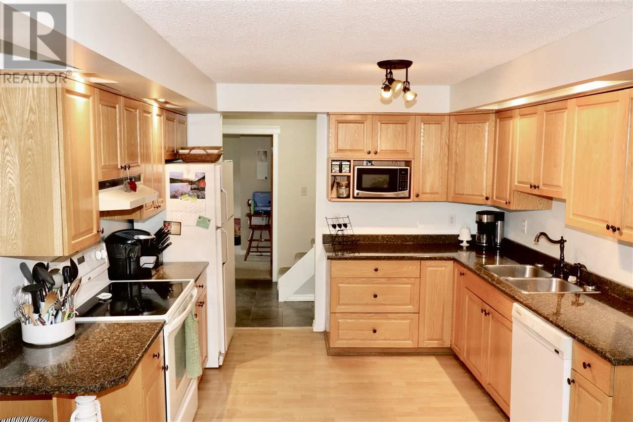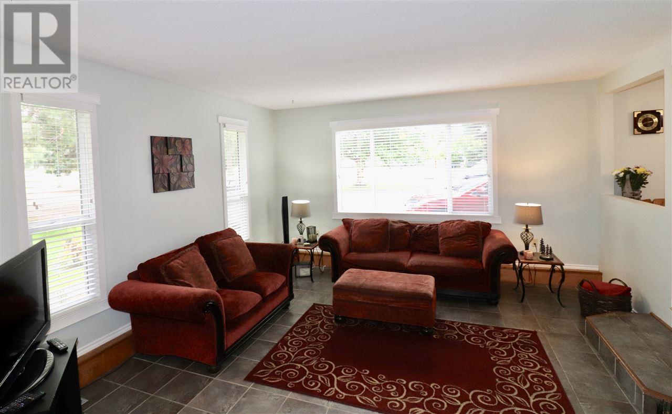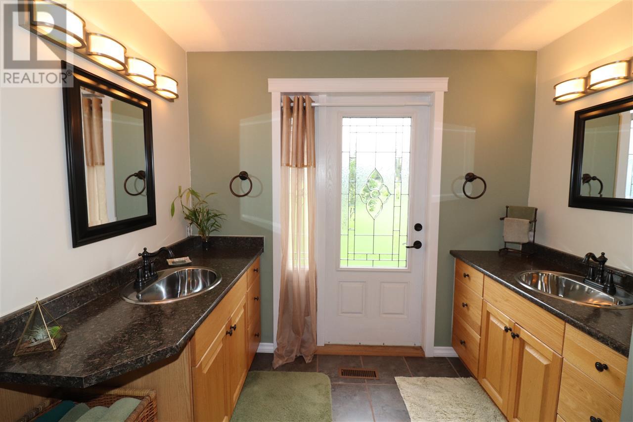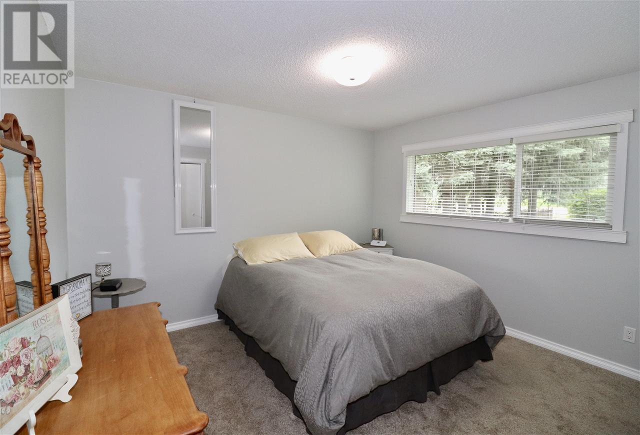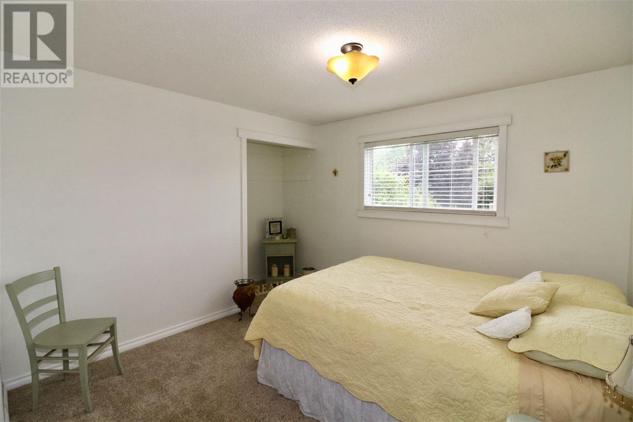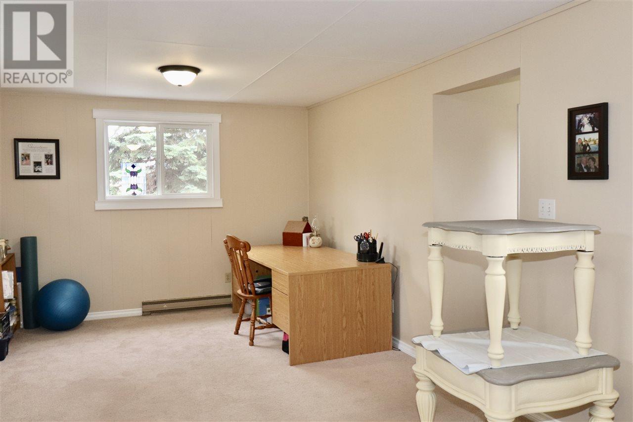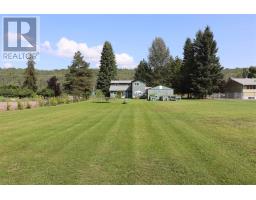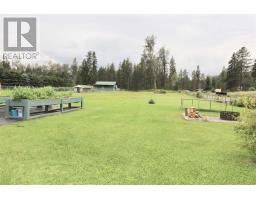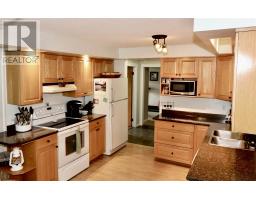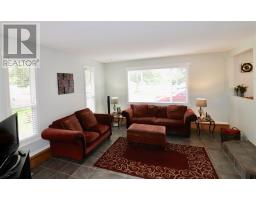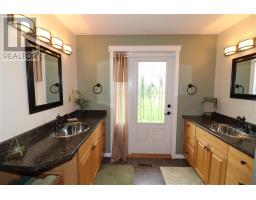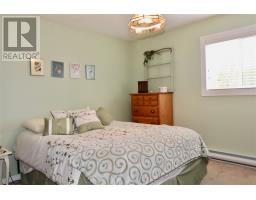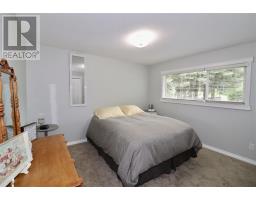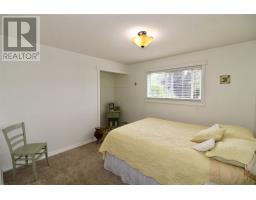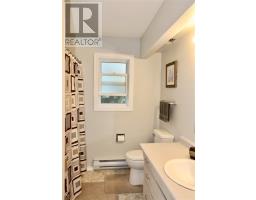1118 16 Highway Telkwa, British Columbia V0J 2X0
5 Bedroom
3 Bathroom
1934 sqft
Waterfront
Acreage
$494,500
Own a piece of Bulkley Riverfront and get a beautiful 5 bedroom, 3 bathroom home on 2 acres. The house has seen a ton of updates including flooring, paint (interior and exterior), windows, asphalt shingles and many more. The detached shop is conveniently located and perfect for projects of all sorts. The property is level and has raised garden beds, a ton of parking and of course the awesome riverfront (fishing hole included!). (id:22614)
Property Details
| MLS® Number | R2393319 |
| Property Type | Single Family |
| View Type | River View |
| Water Front Type | Waterfront |
Building
| Bathroom Total | 3 |
| Bedrooms Total | 5 |
| Appliances | Washer, Dryer, Refrigerator, Stove, Dishwasher |
| Basement Type | Crawl Space |
| Constructed Date | 9999 |
| Construction Style Attachment | Detached |
| Fireplace Present | No |
| Foundation Type | Concrete Perimeter |
| Roof Material | Asphalt Shingle |
| Roof Style | Conventional |
| Stories Total | 2 |
| Size Interior | 1934 Sqft |
| Type | House |
| Utility Water | Municipal Water |
Land
| Acreage | Yes |
| Size Irregular | 88426.8 |
| Size Total | 88426.8 Sqft |
| Size Total Text | 88426.8 Sqft |
Rooms
| Level | Type | Length | Width | Dimensions |
|---|---|---|---|---|
| Above | Master Bedroom | 11 ft ,5 in | 11 ft ,1 in | 11 ft ,5 in x 11 ft ,1 in |
| Above | Bedroom 5 | 11 ft ,7 in | 10 ft ,8 in | 11 ft ,7 in x 10 ft ,8 in |
| Above | Recreational, Games Room | 21 ft | 11 ft ,4 in | 21 ft x 11 ft ,4 in |
| Main Level | Kitchen | 10 ft ,9 in | 9 ft ,3 in | 10 ft ,9 in x 9 ft ,3 in |
| Main Level | Dining Room | 8 ft ,8 in | 8 ft ,7 in | 8 ft ,8 in x 8 ft ,7 in |
| Main Level | Living Room | 21 ft ,2 in | 15 ft ,7 in | 21 ft ,2 in x 15 ft ,7 in |
| Main Level | Foyer | 9 ft | 6 ft ,5 in | 9 ft x 6 ft ,5 in |
| Main Level | Laundry Room | 8 ft ,7 in | 6 ft ,6 in | 8 ft ,7 in x 6 ft ,6 in |
| Main Level | Bedroom 2 | 9 ft ,1 in | 8 ft ,4 in | 9 ft ,1 in x 8 ft ,4 in |
| Main Level | Bedroom 3 | 10 ft ,7 in | 10 ft ,6 in | 10 ft ,7 in x 10 ft ,6 in |
| Main Level | Bedroom 4 | 11 ft ,8 in | 11 ft ,2 in | 11 ft ,8 in x 11 ft ,2 in |
https://www.realtor.ca/PropertyDetails.aspx?PropertyId=20982708
Interested?
Contact us for more information
Kiesha Matthews
