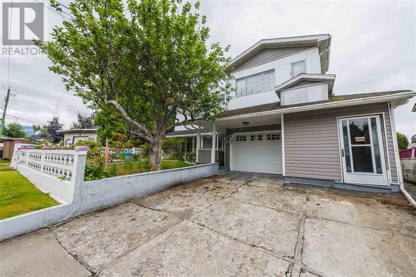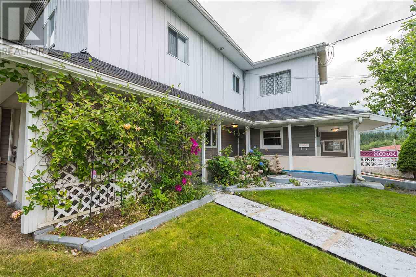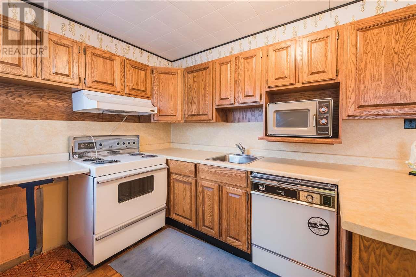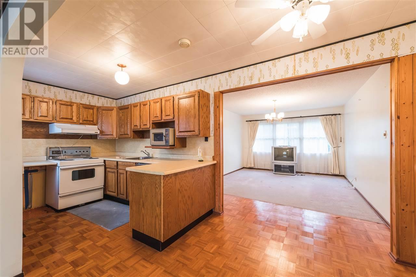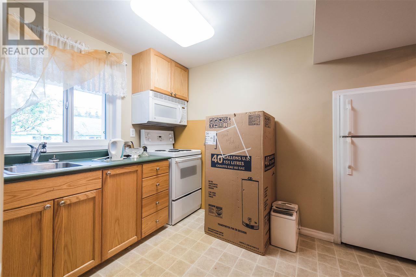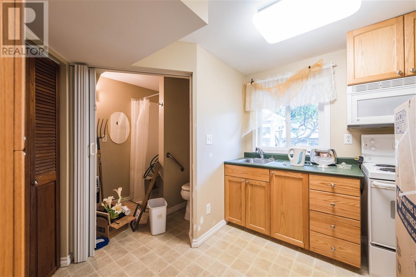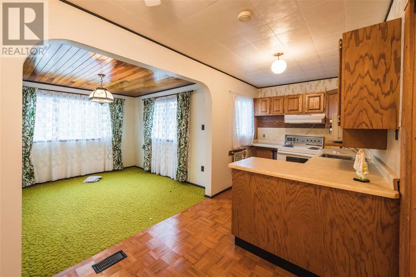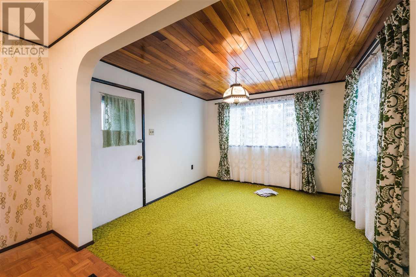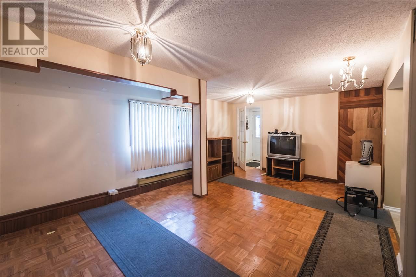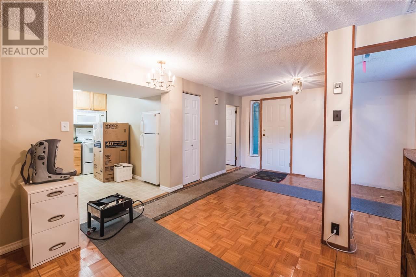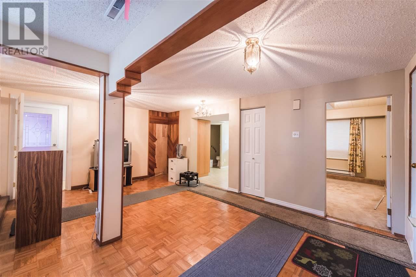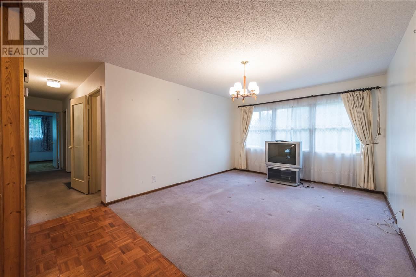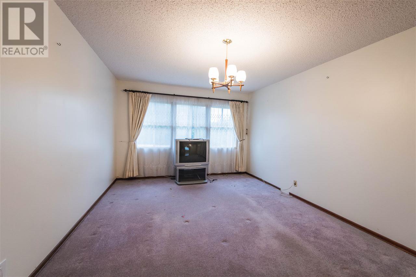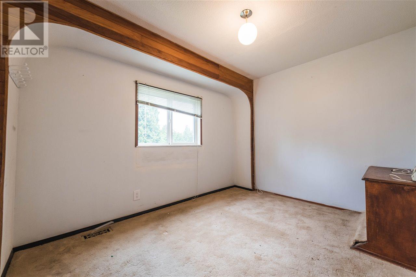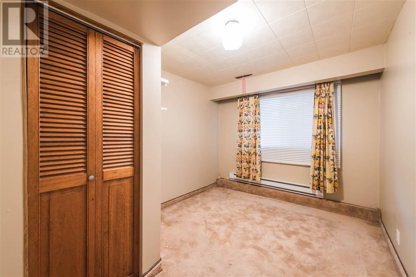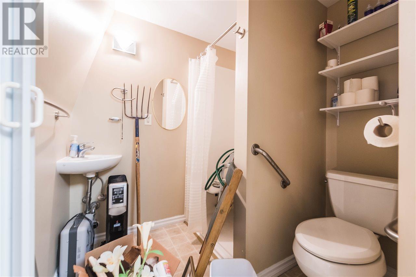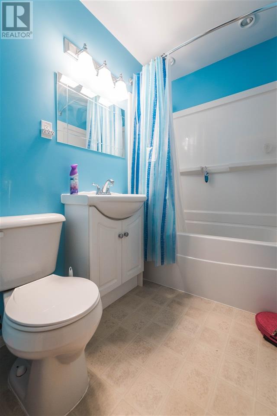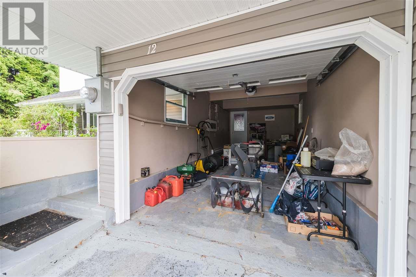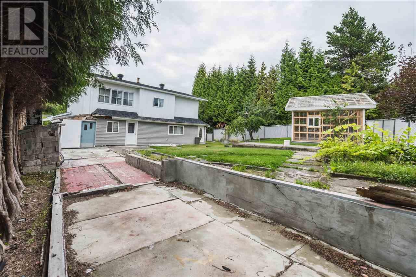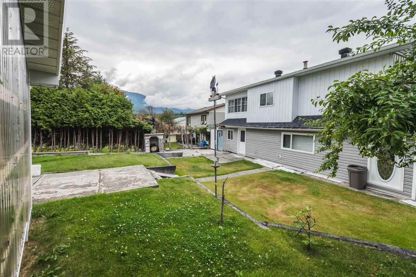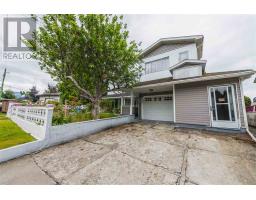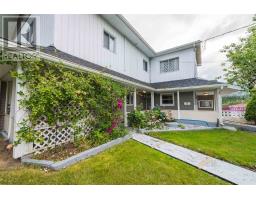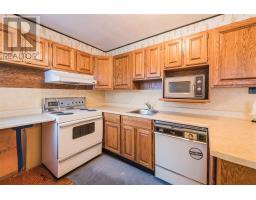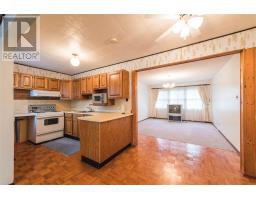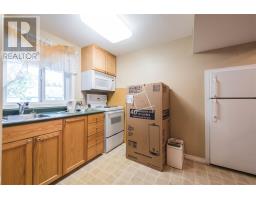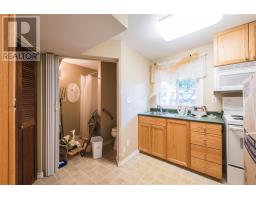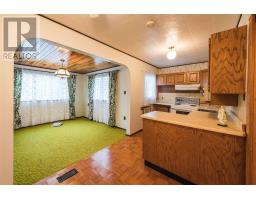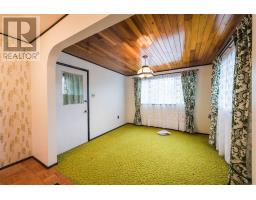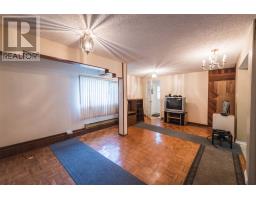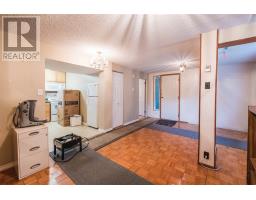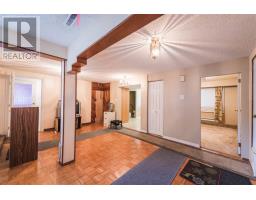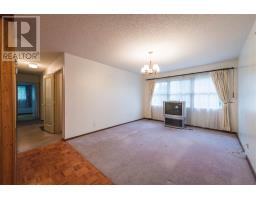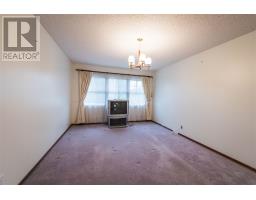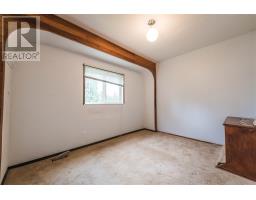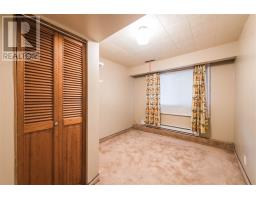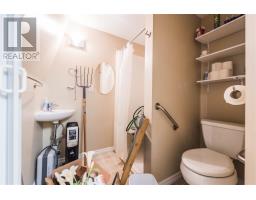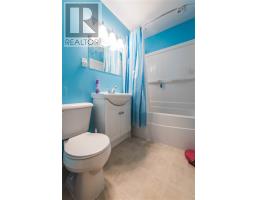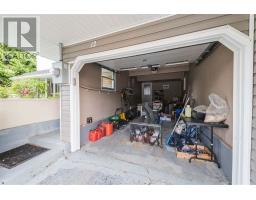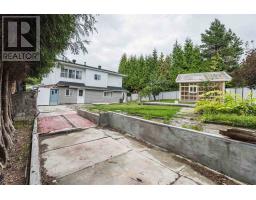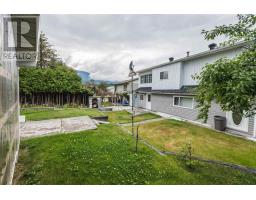12 Brant Street Kitimat, British Columbia V8C 1R6
4 Bedroom
2 Bathroom
1911 sqft
Basement Entry
$324,990
Two-storey family home situated in a preferred area has loads of potential and designed to accommodate two rental suites with separate entrances. Large private backyard with mature hedges and newly built greenhouse is sure to impress! Some updates include, electrical panel, hot water tank, and most windows. (id:22614)
Property Details
| MLS® Number | R2393589 |
| Property Type | Single Family |
Building
| Bathroom Total | 2 |
| Bedrooms Total | 4 |
| Appliances | Washer/dryer Combo, Refrigerator, Stove |
| Architectural Style | Basement Entry |
| Basement Type | None |
| Constructed Date | 1955 |
| Construction Style Attachment | Detached |
| Fireplace Present | No |
| Fixture | Drapes/window Coverings |
| Foundation Type | Concrete Slab |
| Roof Material | Asphalt Shingle |
| Roof Style | Conventional |
| Stories Total | 2 |
| Size Interior | 1911 Sqft |
| Type | House |
| Utility Water | Municipal Water |
Land
| Acreage | No |
| Size Irregular | 6728 |
| Size Total | 6728 Sqft |
| Size Total Text | 6728 Sqft |
Rooms
| Level | Type | Length | Width | Dimensions |
|---|---|---|---|---|
| Above | Dining Room | 10 ft ,3 in | 10 ft ,3 in | 10 ft ,3 in x 10 ft ,3 in |
| Above | Kitchen | 17 ft ,6 in | 6 ft ,1 in | 17 ft ,6 in x 6 ft ,1 in |
| Above | Living Room | 11 ft ,6 in | 12 ft ,4 in | 11 ft ,6 in x 12 ft ,4 in |
| Above | Bedroom 3 | 11 ft ,7 in | 8 ft ,1 in | 11 ft ,7 in x 8 ft ,1 in |
| Above | Bedroom 4 | 11 ft ,3 in | 12 ft ,7 in | 11 ft ,3 in x 12 ft ,7 in |
| Above | Bedroom 5 | 10 ft ,4 in | 9 ft ,2 in | 10 ft ,4 in x 9 ft ,2 in |
| Main Level | Mud Room | 9 ft ,1 in | 12 ft ,1 in | 9 ft ,1 in x 12 ft ,1 in |
| Main Level | Kitchen | 10 ft ,2 in | 6 ft ,9 in | 10 ft ,2 in x 6 ft ,9 in |
| Main Level | Living Room | 18 ft ,4 in | 12 ft ,5 in | 18 ft ,4 in x 12 ft ,5 in |
| Main Level | Bedroom 2 | 10 ft ,1 in | 8 ft ,6 in | 10 ft ,1 in x 8 ft ,6 in |
https://www.realtor.ca/PropertyDetails.aspx?PropertyId=20983520
Interested?
Contact us for more information
Hayley Vilness
Annelise Miller
Personal Real Estate Corporation
