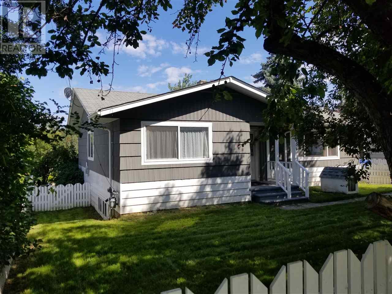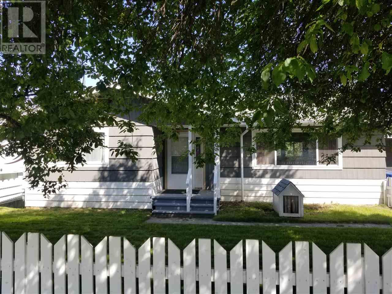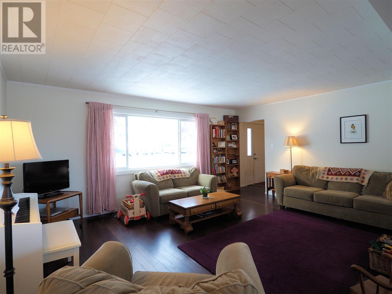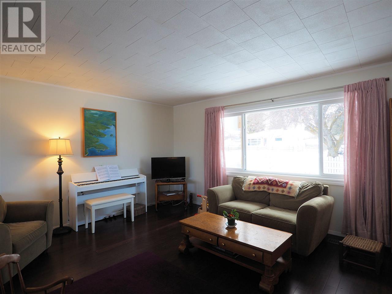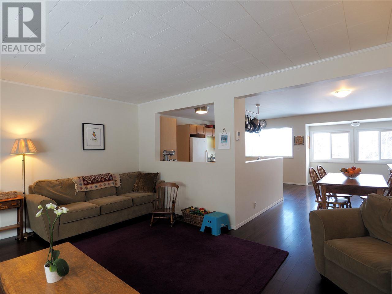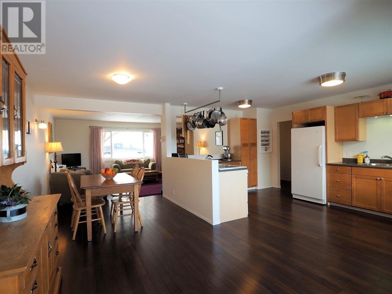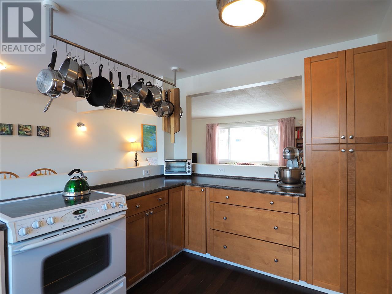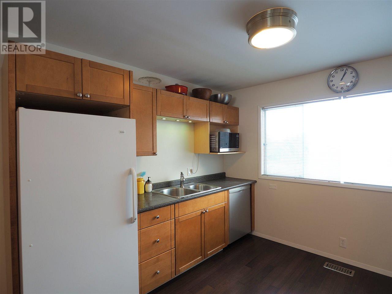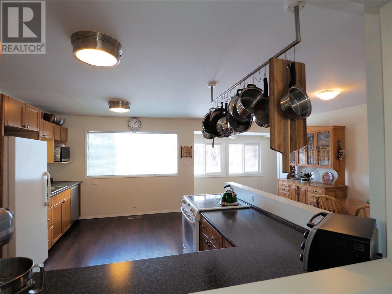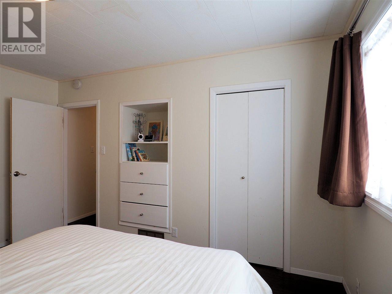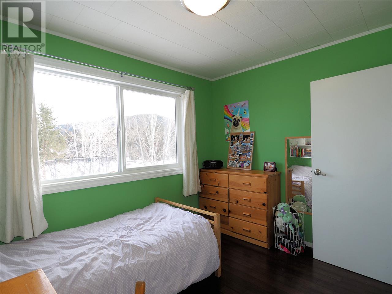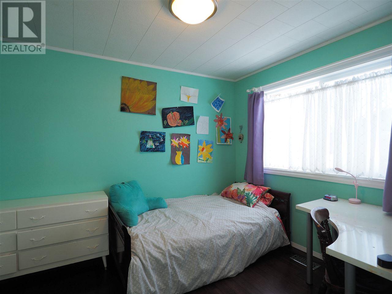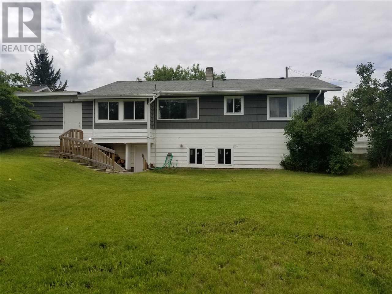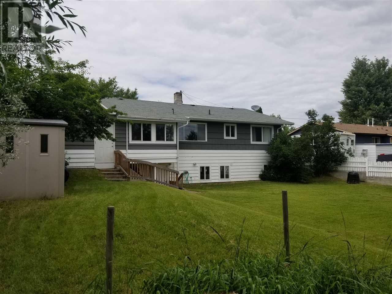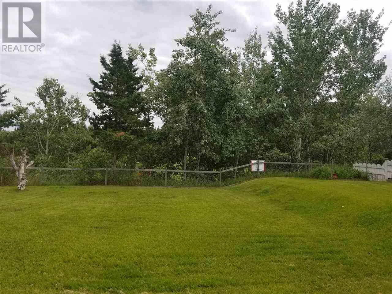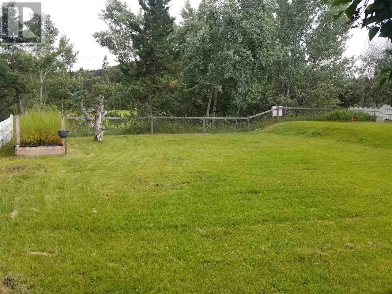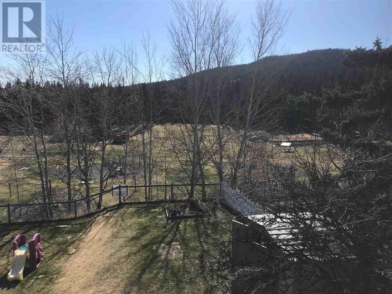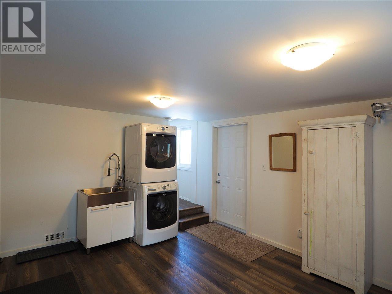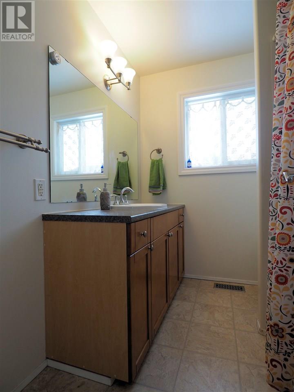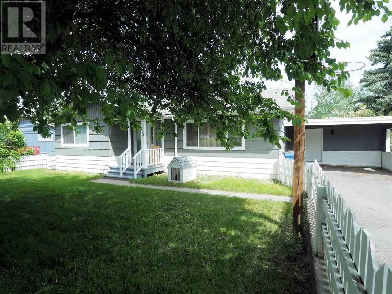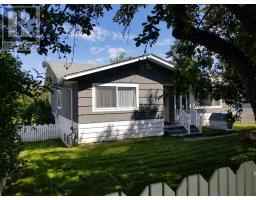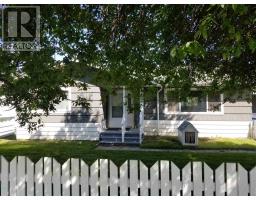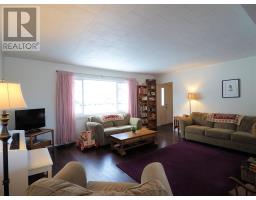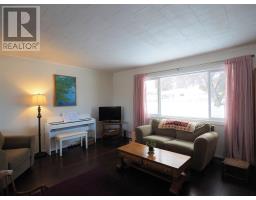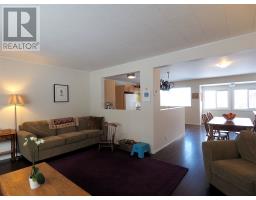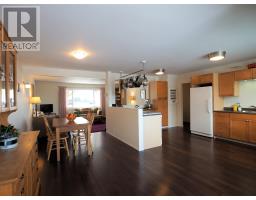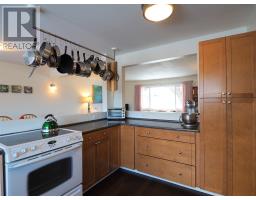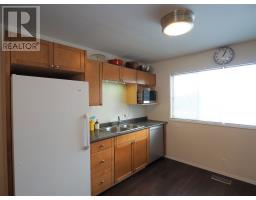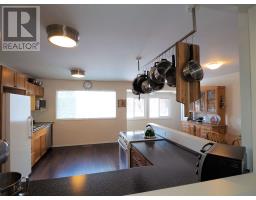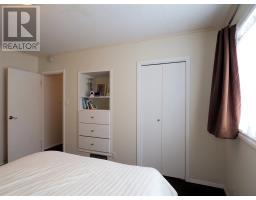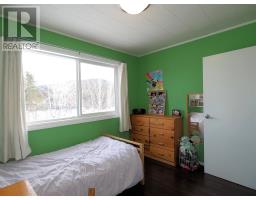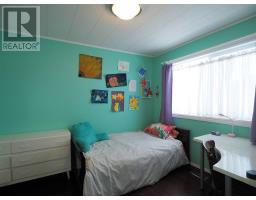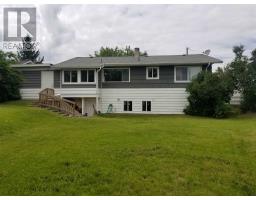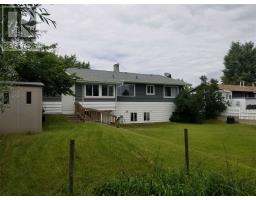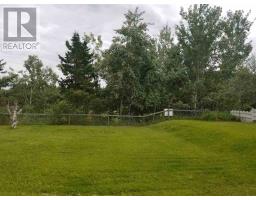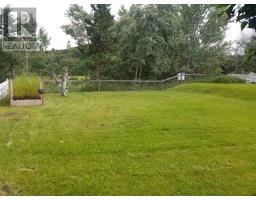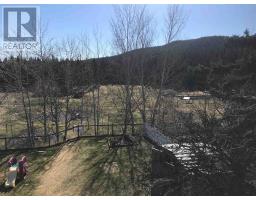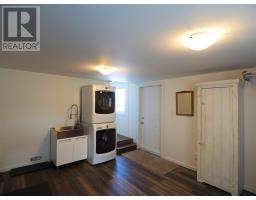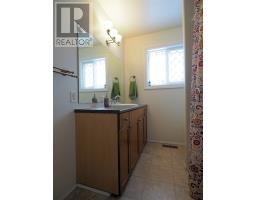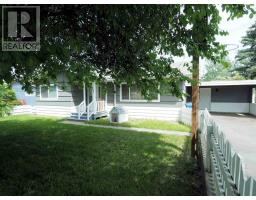165 Dogwood Avenue 100 Mile House, British Columbia V0K 2E0
$279,900
Centennial Park Views! Live right in town on the edge of nature in this bright, renovated 3-bedroom level-entry home with bamboo hardwood floors, new kitchen, newer high efficiency furnace, new windows and freshly painted. The living, dining, kitchen areas are sunny and bright and great for entertaining guests. The front and back yards are fully fenced with park views! Enjoy a large raised garden bed installed last year in the sunny backyard. Perfect for retirees or for young families, with a spectacular view of the creek and park, and only a two-minute walk to the playground, school, and shopping. The bright basement has full-height ceilings and a separate entry and is currently used as an office, rec room, and shop. This space could easily accommodate additional bedrooms! 9377 (id:22614)
Property Details
| MLS® Number | R2344752 |
| Property Type | Single Family |
| View Type | View |
Building
| Bathroom Total | 1 |
| Bedrooms Total | 3 |
| Appliances | Washer, Dryer, Refrigerator, Stove, Dishwasher |
| Basement Type | Full |
| Constructed Date | 1963 |
| Construction Style Attachment | Detached |
| Fireplace Present | No |
| Foundation Type | Concrete Perimeter |
| Roof Material | Asphalt Shingle |
| Roof Style | Conventional |
| Stories Total | 2 |
| Size Interior | 1440 Sqft |
| Type | House |
| Utility Water | Municipal Water |
Land
| Acreage | No |
| Size Irregular | 8184 |
| Size Total | 8184 Sqft |
| Size Total Text | 8184 Sqft |
Rooms
| Level | Type | Length | Width | Dimensions |
|---|---|---|---|---|
| Main Level | Kitchen | 10 ft ,4 in | 15 ft ,8 in | 10 ft ,4 in x 15 ft ,8 in |
| Main Level | Dining Room | 8 ft ,9 in | 19 ft ,3 in | 8 ft ,9 in x 19 ft ,3 in |
| Main Level | Living Room | 13 ft ,7 in | 17 ft ,4 in | 13 ft ,7 in x 17 ft ,4 in |
| Main Level | Foyer | 6 ft ,1 in | 4 ft ,6 in | 6 ft ,1 in x 4 ft ,6 in |
| Main Level | Laundry Room | 16 ft | 11 ft ,8 in | 16 ft x 11 ft ,8 in |
| Main Level | Master Bedroom | 10 ft ,8 in | 13 ft ,1 in | 10 ft ,8 in x 13 ft ,1 in |
| Main Level | Bedroom 2 | 8 ft ,1 in | 10 ft ,7 in | 8 ft ,1 in x 10 ft ,7 in |
| Main Level | Bedroom 3 | 9 ft | 10 ft ,9 in | 9 ft x 10 ft ,9 in |
https://www.realtor.ca/PropertyDetails.aspx?PropertyId=20985726
Interested?
Contact us for more information
Adam Dirkson
(250) 395-3654
www.melgrahn.com
https://www.facebook.com/100milehouserealestate
Sean Dirkson
