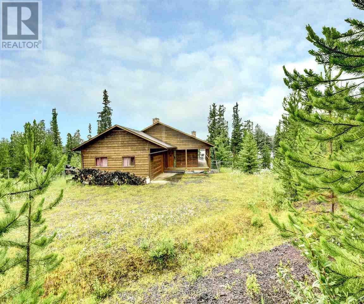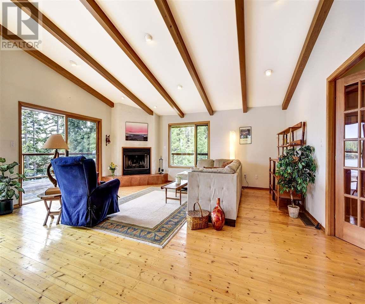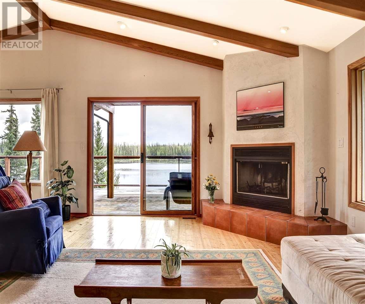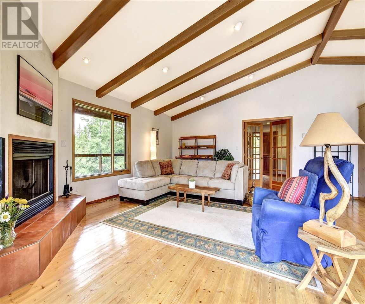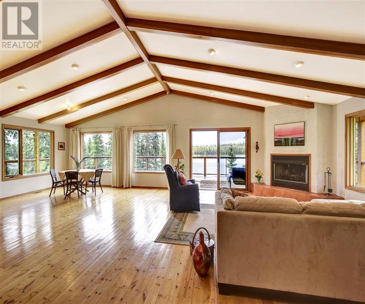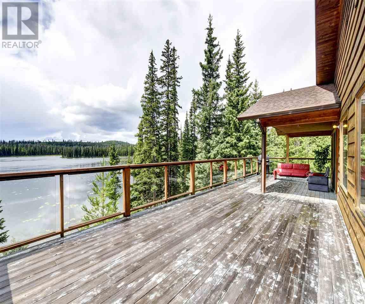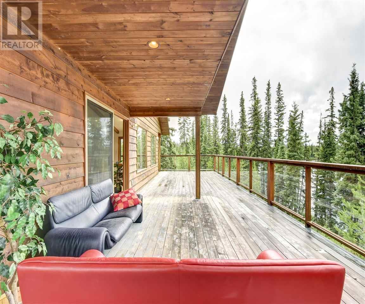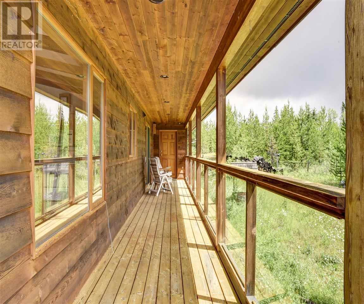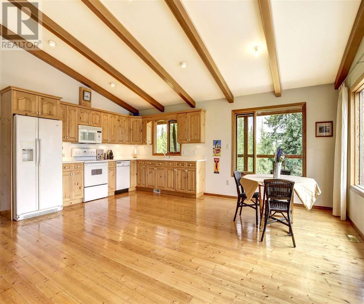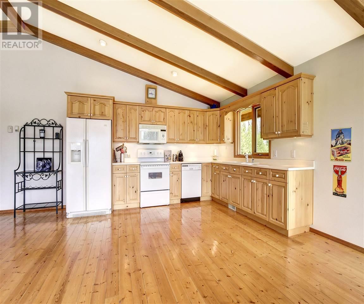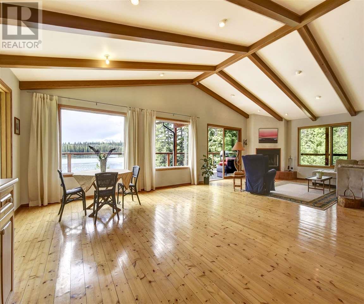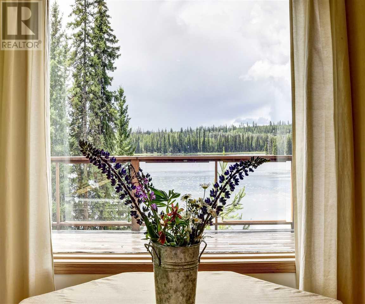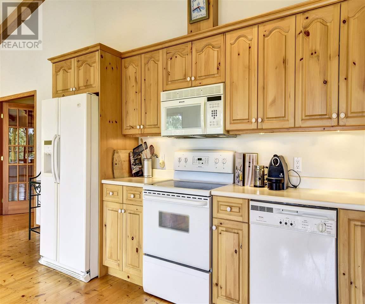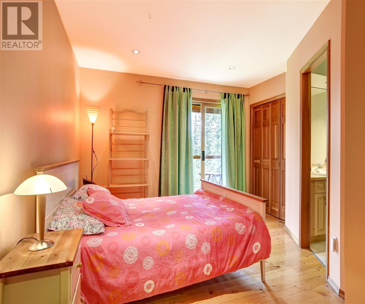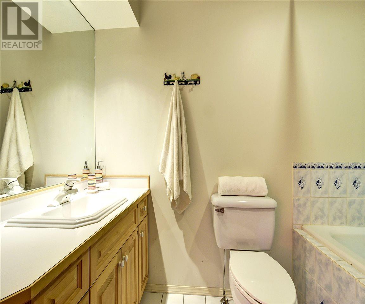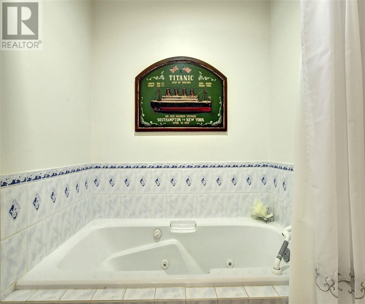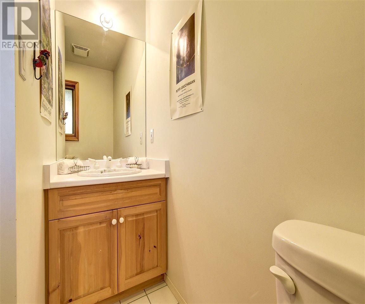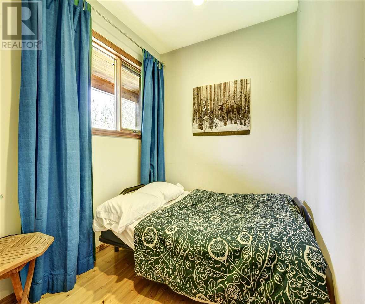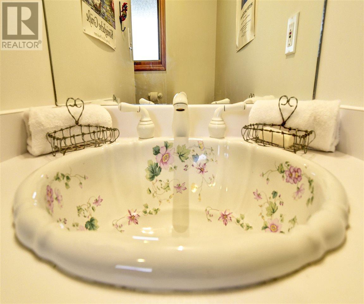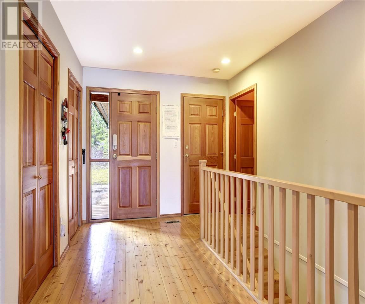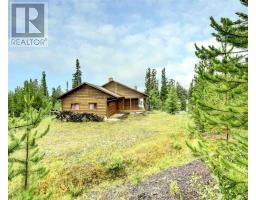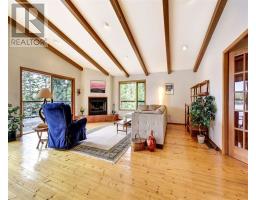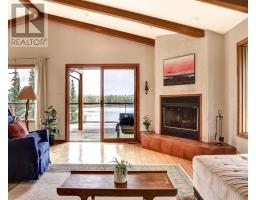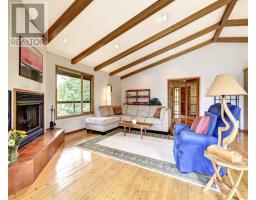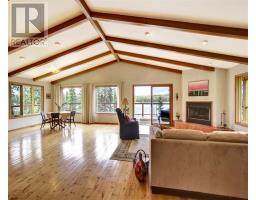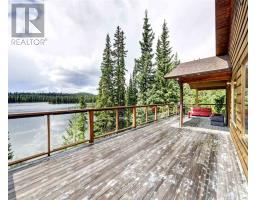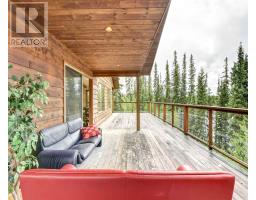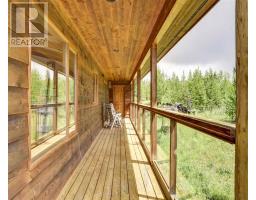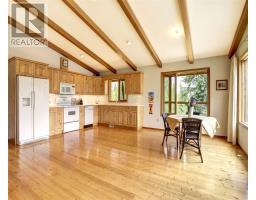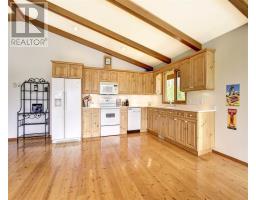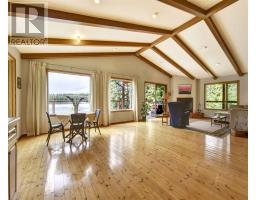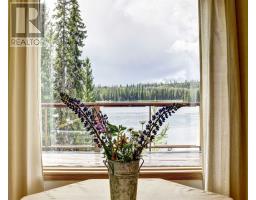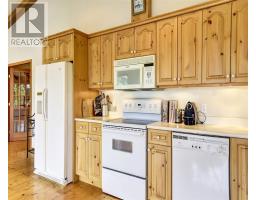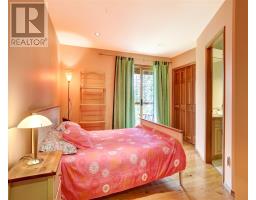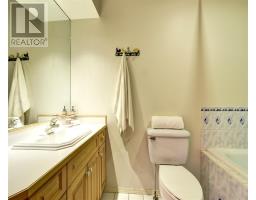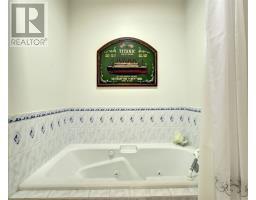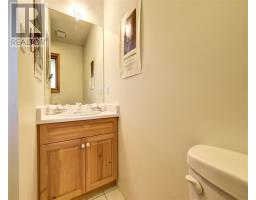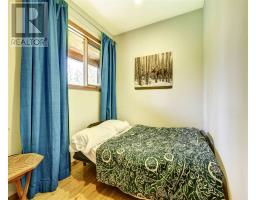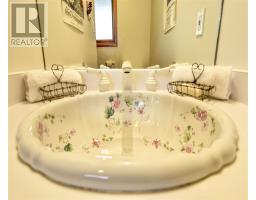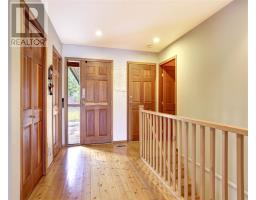6760 Edmunds Lake Road 100 Mile House, British Columbia V0K 2E2
$599,000
For your piece of paradise! 25 private, lakefront acres surrounds this three-bedroom, five-bathroom, custom, European rancher with walkout basement home. Fantastic floorplan features open living and two master bedrooms with ensuites. There is a one bedroom suite. The home faces lake & south for extra warmth & gorgeous sunsets in a panoramic view from the deck. A long private driveway brings you to the front door of this exclusive home surrounded by nature and lake. Room in the generous garage for all the toys. This property is located approximately 10 km from 100 Mile House and a two hour drive to Kamloops International airport. Sports equipment & furniture negotiable. There is a 17 acre, lakefront lot in addition to this. Buy both for ultimate privacy. Get inspired! (id:22614)
Property Details
| MLS® Number | R2393703 |
| Property Type | Single Family |
| Storage Type | Storage |
| View Type | Lake View, Mountain View, View (panoramic) |
| Water Front Type | Waterfront |
Building
| Bathroom Total | 5 |
| Bedrooms Total | 3 |
| Appliances | Sauna, Washer, Dryer, Refrigerator, Stove, Dishwasher |
| Basement Development | Finished |
| Basement Type | Unknown (finished) |
| Constructed Date | 1998 |
| Construction Style Attachment | Detached |
| Fireplace Present | Yes |
| Fireplace Total | 1 |
| Foundation Type | Concrete Perimeter |
| Roof Material | Asphalt Shingle |
| Roof Style | Conventional |
| Stories Total | 2 |
| Size Interior | 2536 Sqft |
| Type | House |
| Utility Water | Drilled Well |
Land
| Acreage | Yes |
| Size Irregular | 25 |
| Size Total | 25 Ac |
| Size Total Text | 25 Ac |
Rooms
| Level | Type | Length | Width | Dimensions |
|---|---|---|---|---|
| Basement | Bedroom 2 | 10 ft ,1 in | 12 ft ,9 in | 10 ft ,1 in x 12 ft ,9 in |
| Basement | Laundry Room | 11 ft ,9 in | 9 ft ,2 in | 11 ft ,9 in x 9 ft ,2 in |
| Basement | Master Bedroom | 12 ft ,7 in | 15 ft ,1 in | 12 ft ,7 in x 15 ft ,1 in |
| Basement | Utility Room | 14 ft ,2 in | 12 ft ,3 in | 14 ft ,2 in x 12 ft ,3 in |
| Main Level | Den | 7 ft ,2 in | 8 ft ,5 in | 7 ft ,2 in x 8 ft ,5 in |
| Main Level | Dining Room | 19 ft | 11 ft ,5 in | 19 ft x 11 ft ,5 in |
| Main Level | Kitchen | 19 ft | 10 ft | 19 ft x 10 ft |
| Main Level | Living Room | 16 ft ,2 in | 21 ft ,5 in | 16 ft ,2 in x 21 ft ,5 in |
| Main Level | Master Bedroom | 14 ft ,1 in | 12 ft ,9 in | 14 ft ,1 in x 12 ft ,9 in |
https://www.realtor.ca/PropertyDetails.aspx?PropertyId=20985727
Interested?
Contact us for more information
