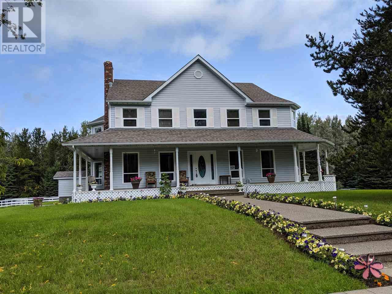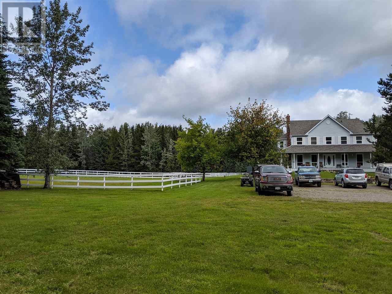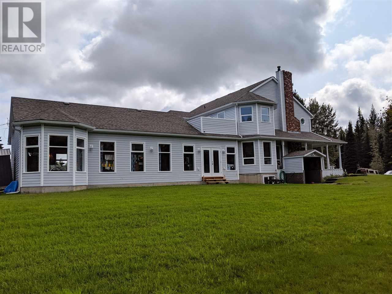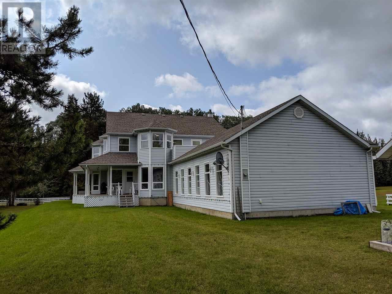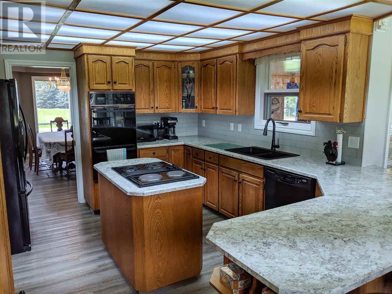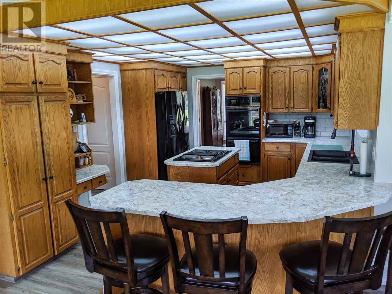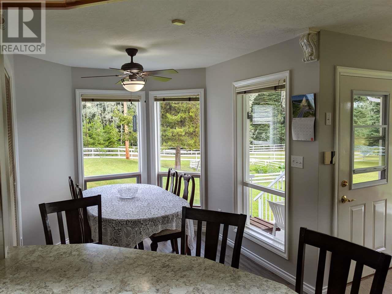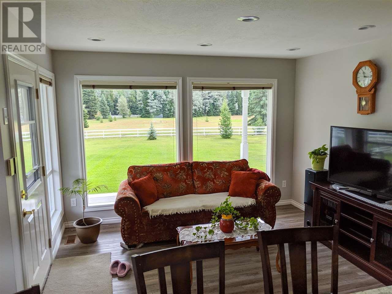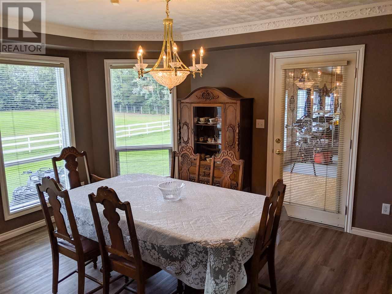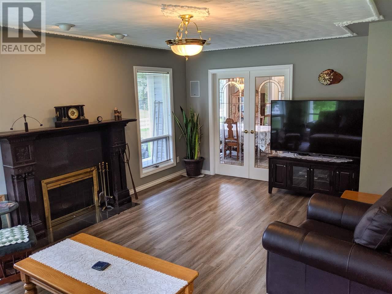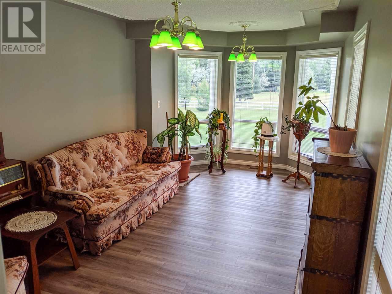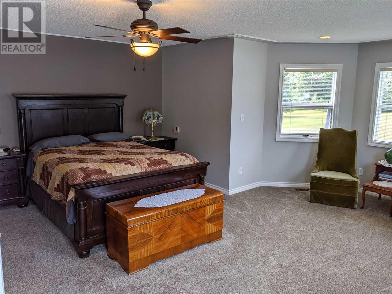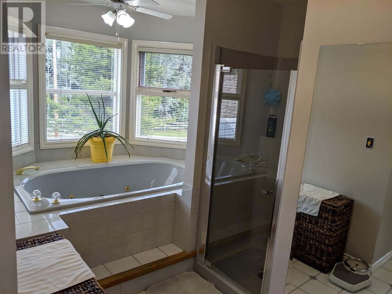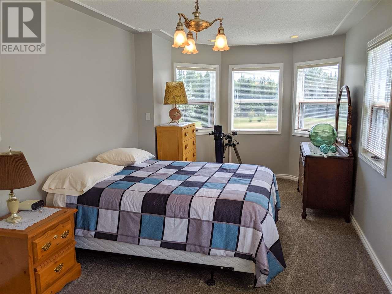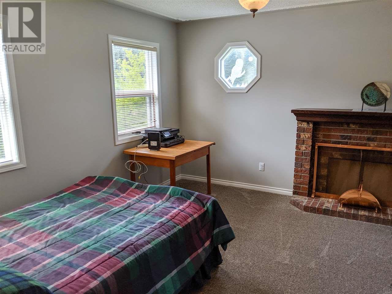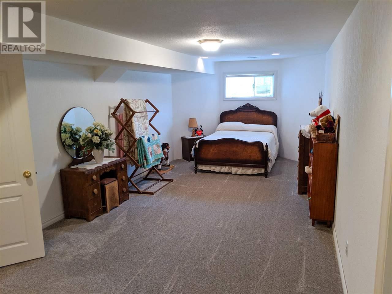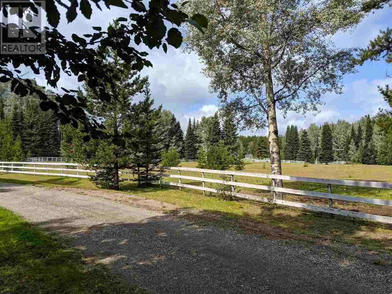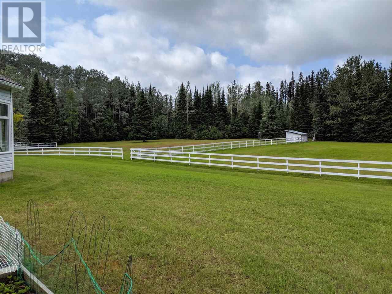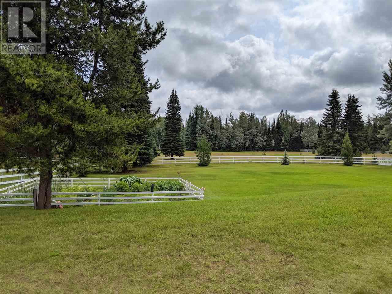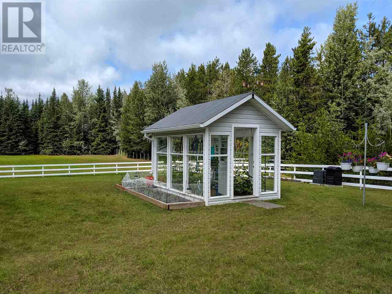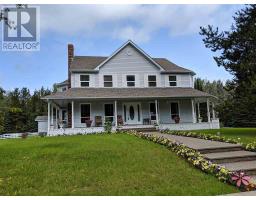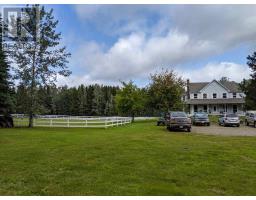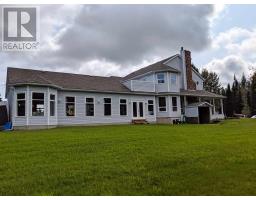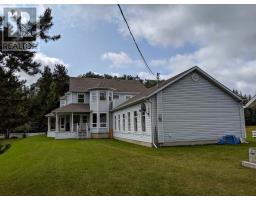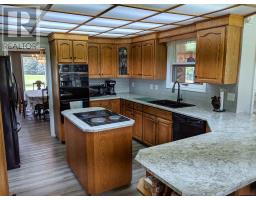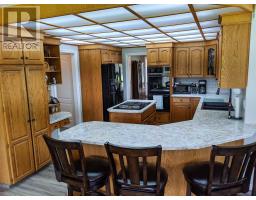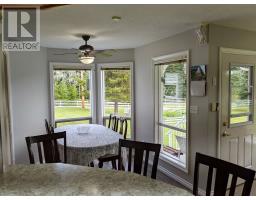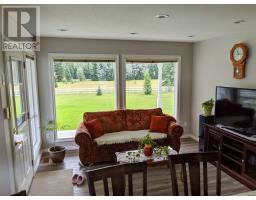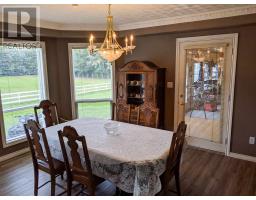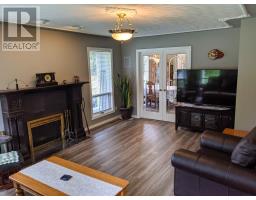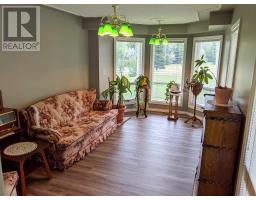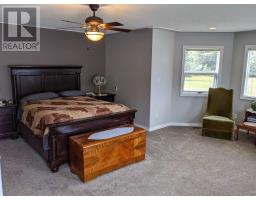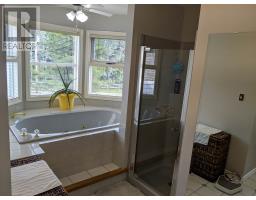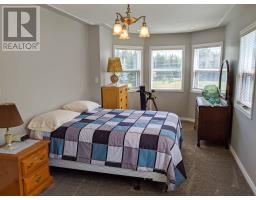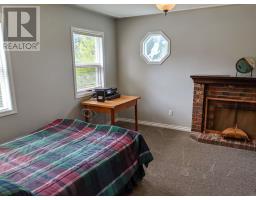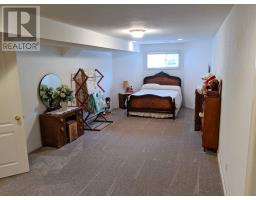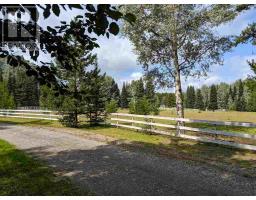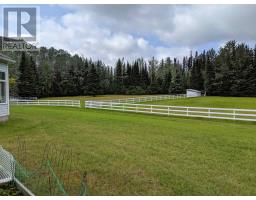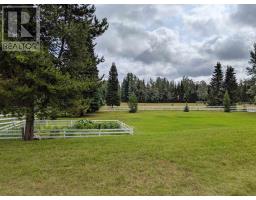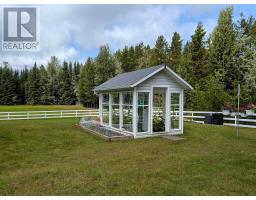19135 Chief Lake Road Prince George, British Columbia V2K 5K4
$727,800
* PREC - Personal Real Estate Corporation. Country road take you home!! This property is an absolute delight to view. You will quickly get lost in the southern charm and comfort that this home exudes. From the moment you drive up the lane you will be wowed by the white traditional horse fencing, massive inviting stone walkway to your front porch. Expansive wraparound veranda with space to enjoy breathtaking views of beautiful lush green grounds from your rocking chair. Inside, Open kitchen with breakfast bar connects to family room and patio, perfect for entertaining. Formal living room, dining room and den round out the main level. 4 huge bedrooms up with spa like en suite and deck off the master. If you have been dreaming of a country lifestyle with plenty of room for kids and horses, this is your home!! Don't wait, call today!! (id:22614)
Property Details
| MLS® Number | R2393776 |
| Property Type | Single Family |
Building
| Bathroom Total | 4 |
| Bedrooms Total | 4 |
| Basement Development | Finished |
| Basement Type | Full (finished) |
| Constructed Date | 1990 |
| Construction Style Attachment | Detached |
| Fireplace Present | Yes |
| Fireplace Total | 2 |
| Foundation Type | Concrete Perimeter |
| Roof Material | Asphalt Shingle |
| Roof Style | Conventional |
| Stories Total | 3 |
| Size Interior | 5000 Sqft |
| Type | House |
| Utility Water | Drilled Well |
Land
| Acreage | Yes |
| Size Irregular | 9.93 |
| Size Total | 9.93 Ac |
| Size Total Text | 9.93 Ac |
Rooms
| Level | Type | Length | Width | Dimensions |
|---|---|---|---|---|
| Above | Master Bedroom | 19 ft | 18 ft | 19 ft x 18 ft |
| Above | Bedroom 2 | 12 ft | 10 ft | 12 ft x 10 ft |
| Above | Bedroom 3 | 13 ft | 12 ft | 13 ft x 12 ft |
| Above | Bedroom 4 | 18 ft | 10 ft | 18 ft x 10 ft |
| Main Level | Kitchen | 12 ft | 11 ft | 12 ft x 11 ft |
| Main Level | Eating Area | 8 ft | 9 ft | 8 ft x 9 ft |
| Main Level | Dining Room | 12 ft | 16 ft | 12 ft x 16 ft |
| Main Level | Living Room | 13 ft ,7 in | 18 ft ,8 in | 13 ft ,7 in x 18 ft ,8 in |
| Main Level | Den | 18 ft | 9 ft | 18 ft x 9 ft |
| Main Level | Family Room | 12 ft | 13 ft | 12 ft x 13 ft |
https://www.realtor.ca/PropertyDetails.aspx?PropertyId=20986019
Interested?
Contact us for more information
Carrie Nicholson
Personal Real Estate Corporation
(883) 817-6507
(778) 508-7639
