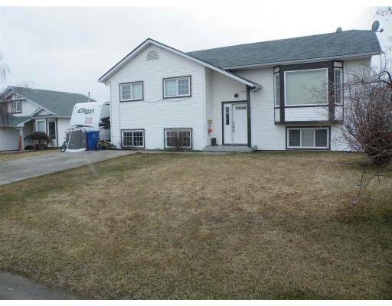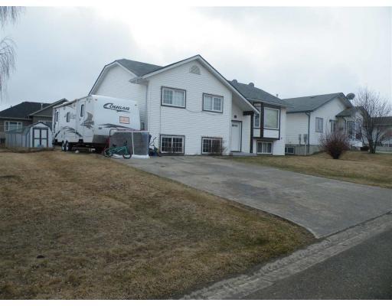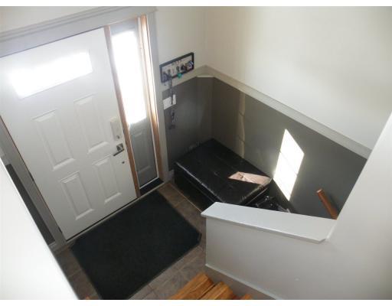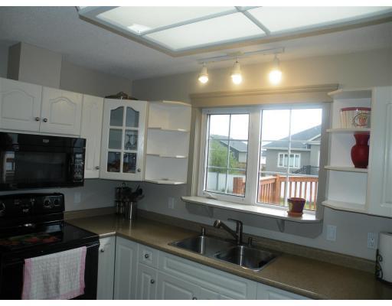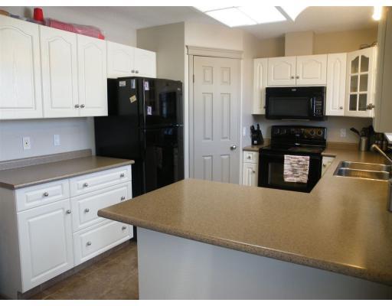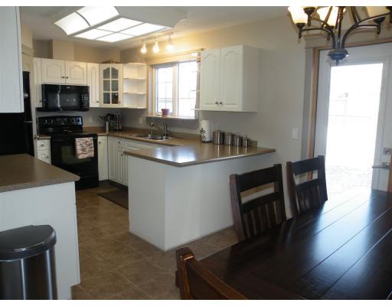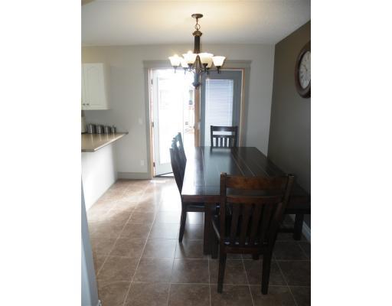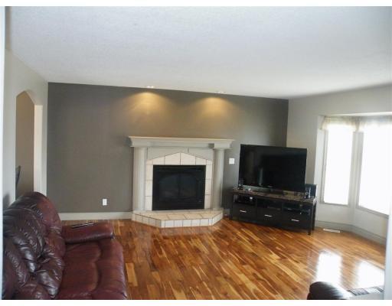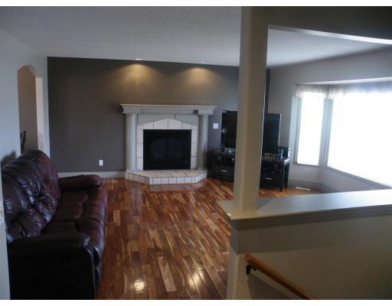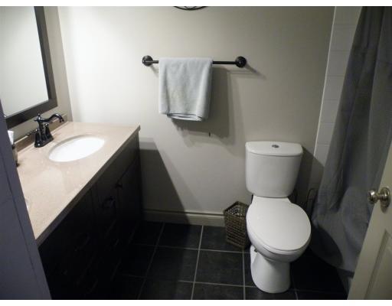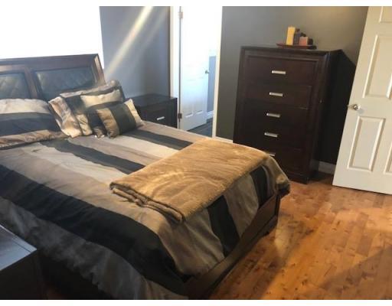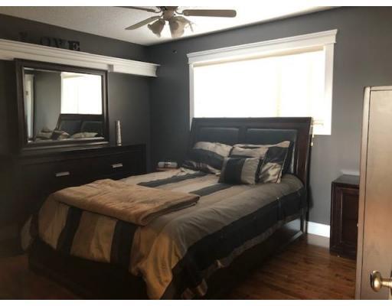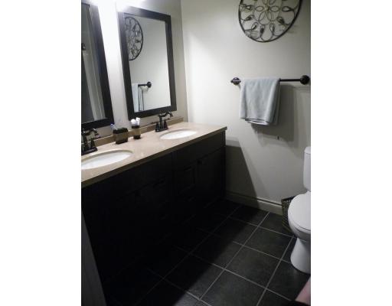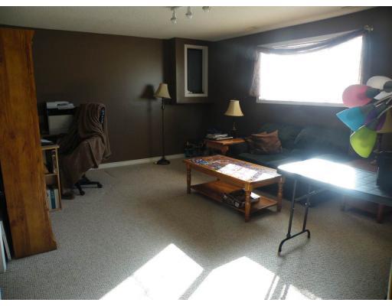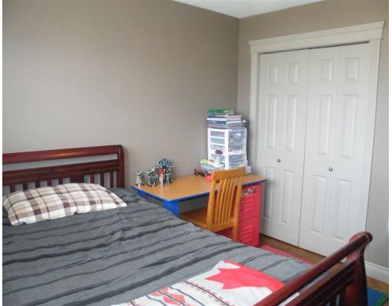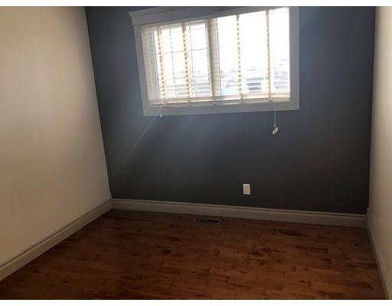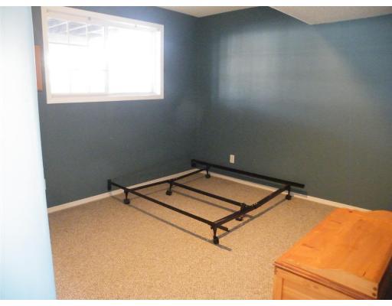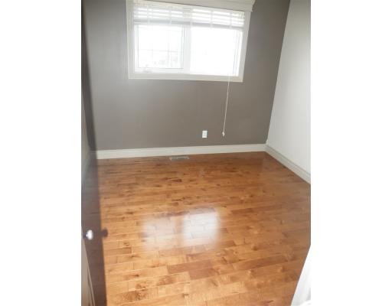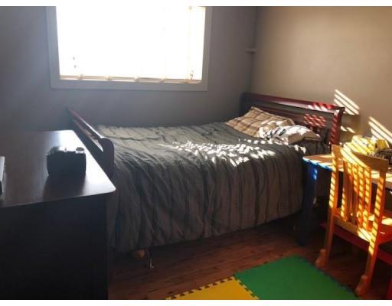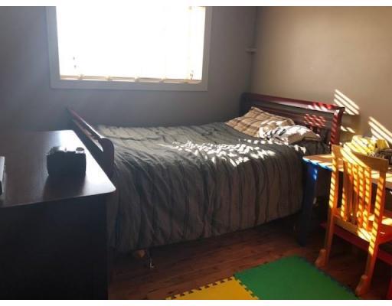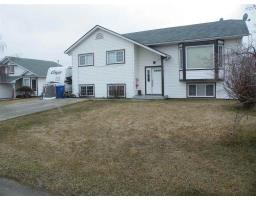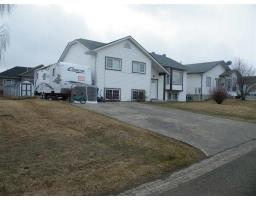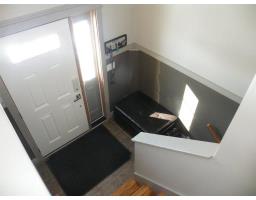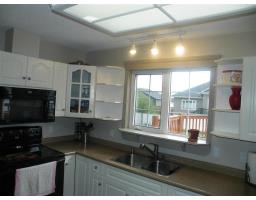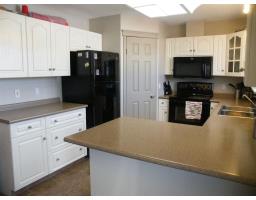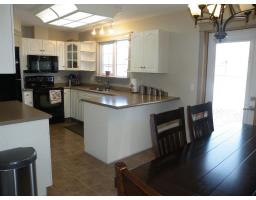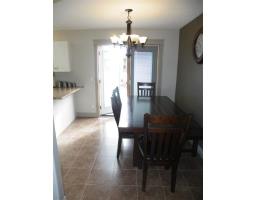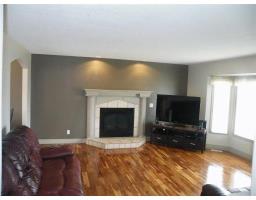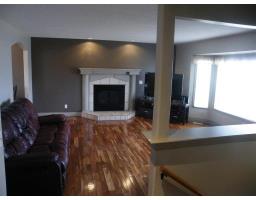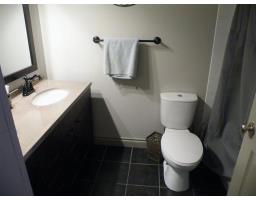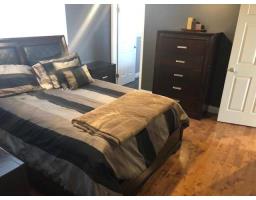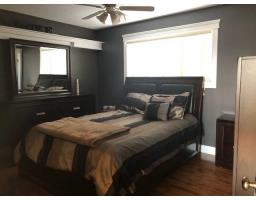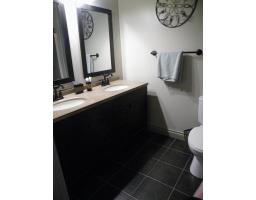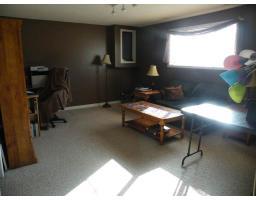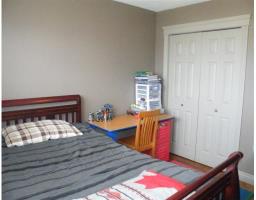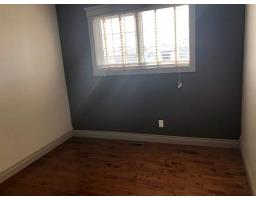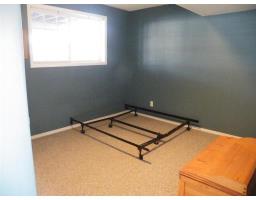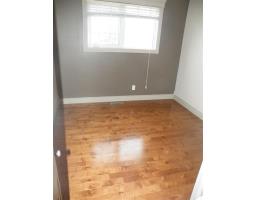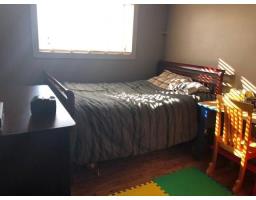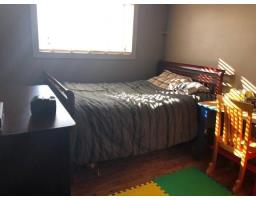11715 89a Street Fort St. John, British Columbia V1J 6P7
4 Bedroom
2 Bathroom
1733 sqft
Fireplace
$413,900
LOCATION -4 BDRM COULD BE 6 WITH 2 FAMILY ROOMS & RV PARKING --Nicely appointed floor plan with quality updates. In sought after NE location by hospital, college, walking trails, golf course and some of the preferred schools. Updated kitchen and baths, hardwood and tile flooring, painting- a MUST SEE!!, This one won't last long!! (id:22614)
Property Details
| MLS® Number | R2356649 |
| Property Type | Single Family |
| Storage Type | Storage |
Building
| Bathroom Total | 2 |
| Bedrooms Total | 4 |
| Appliances | Washer, Dryer, Refrigerator, Stove, Dishwasher |
| Basement Development | Partially Finished |
| Basement Type | Full (partially Finished) |
| Constructed Date | 2001 |
| Construction Style Attachment | Detached |
| Fireplace Present | Yes |
| Fireplace Total | 1 |
| Foundation Type | Wood |
| Roof Material | Asphalt Shingle |
| Roof Style | Conventional |
| Stories Total | 2 |
| Size Interior | 1733 Sqft |
| Type | House |
| Utility Water | Municipal Water |
Land
| Acreage | No |
| Size Irregular | 7865 |
| Size Total | 7865 Sqft |
| Size Total Text | 7865 Sqft |
Rooms
| Level | Type | Length | Width | Dimensions |
|---|---|---|---|---|
| Basement | Family Room | 18 ft | 16 ft | 18 ft x 16 ft |
| Basement | Bedroom 4 | 12 ft | 10 ft | 12 ft x 10 ft |
| Main Level | Living Room | 18 ft | 16 ft | 18 ft x 16 ft |
| Main Level | Dining Room | 10 ft | 10 ft | 10 ft x 10 ft |
| Main Level | Kitchen | 10 ft | 10 ft | 10 ft x 10 ft |
| Main Level | Master Bedroom | 13 ft | 12 ft | 13 ft x 12 ft |
| Main Level | Bedroom 2 | 10 ft | 10 ft | 10 ft x 10 ft |
| Main Level | Bedroom 3 | 10 ft | 9 ft | 10 ft x 9 ft |
https://www.realtor.ca/PropertyDetails.aspx?PropertyId=20987570
Interested?
Contact us for more information
