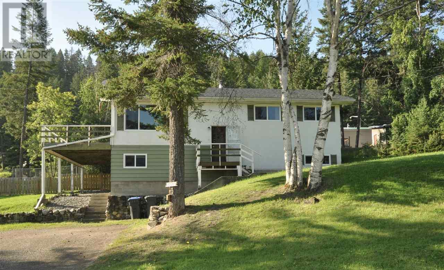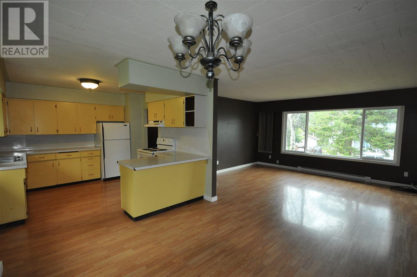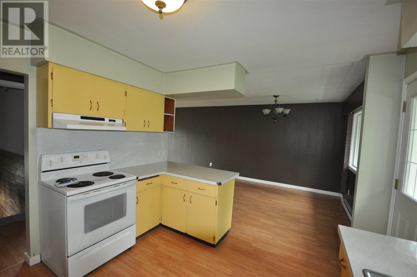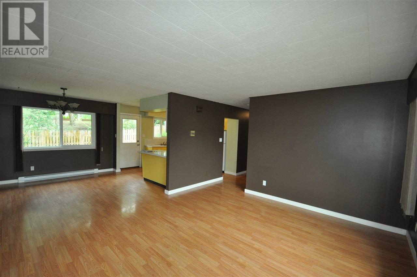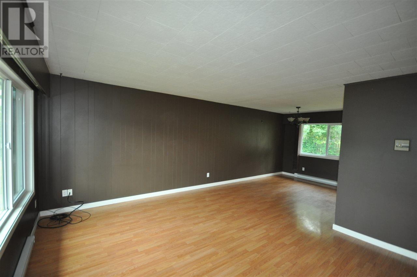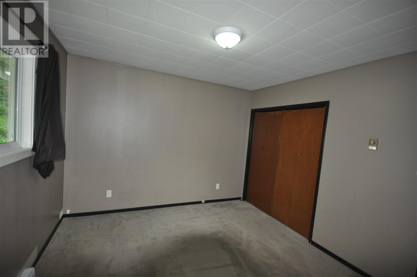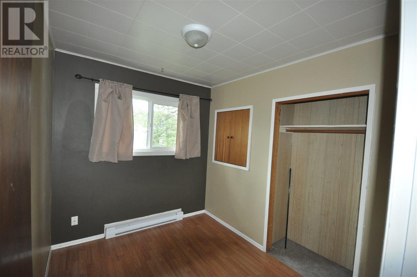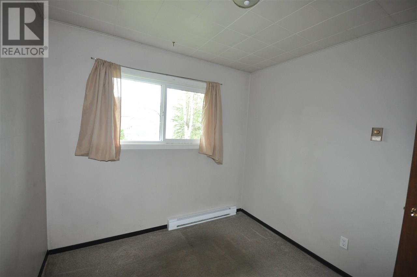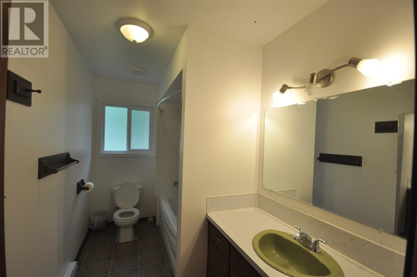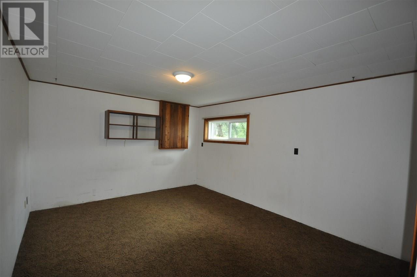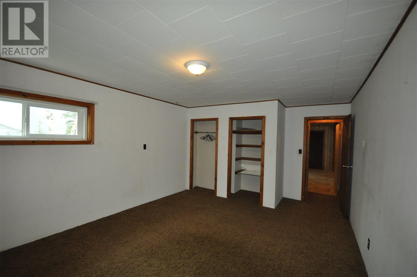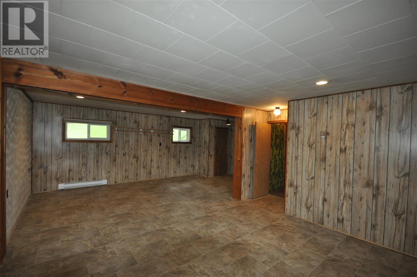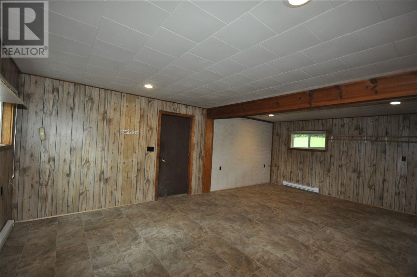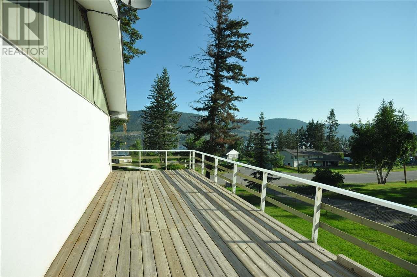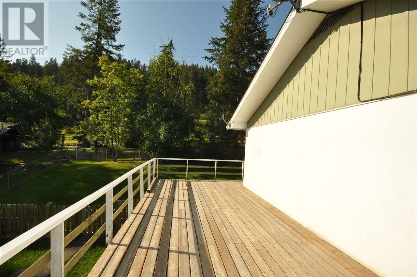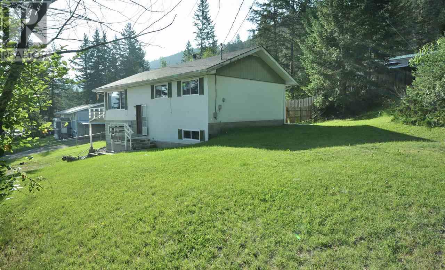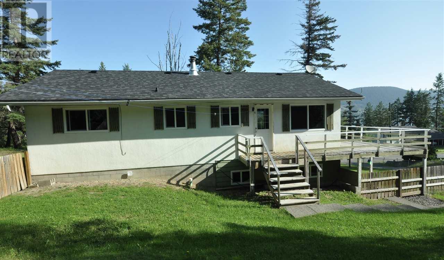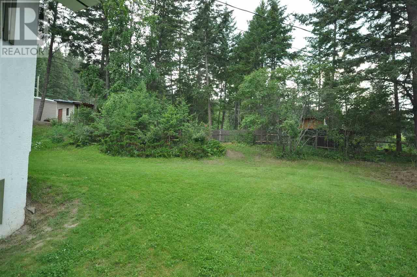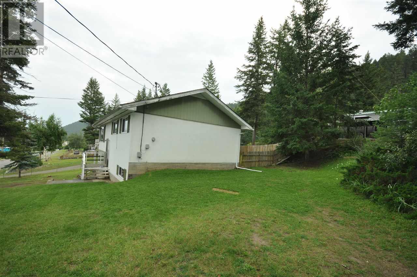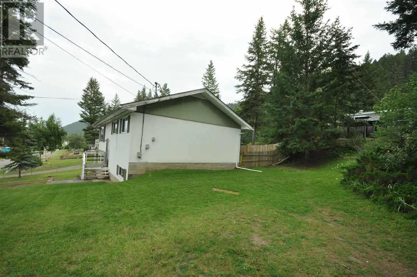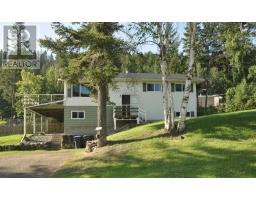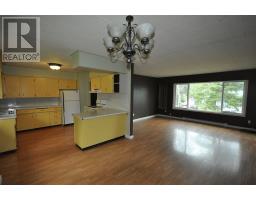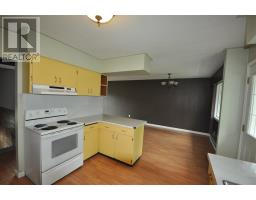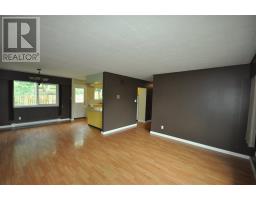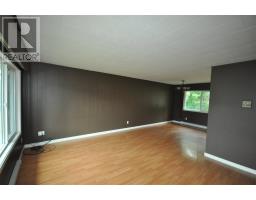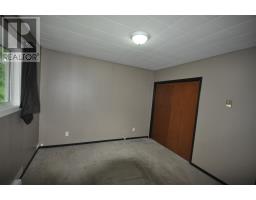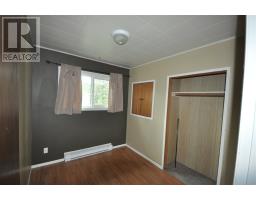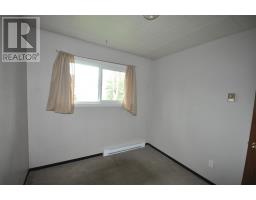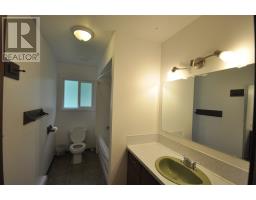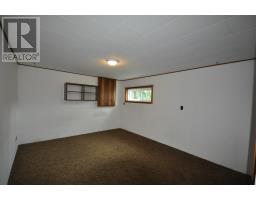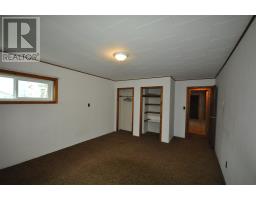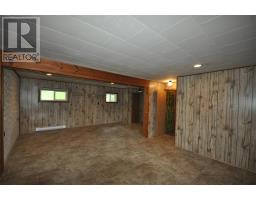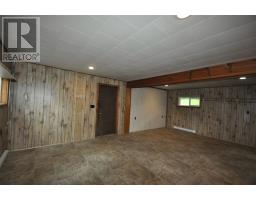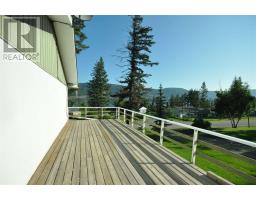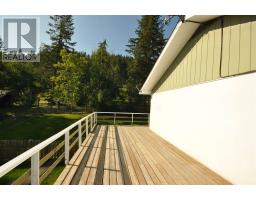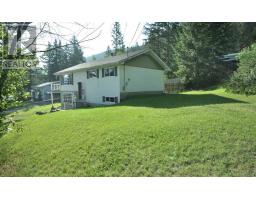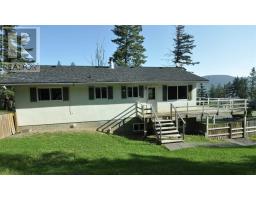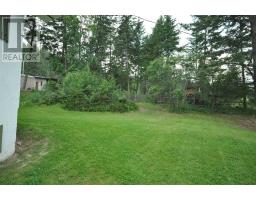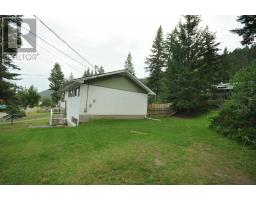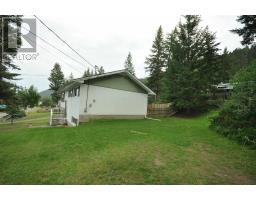1521 Juniper Street Williams Lake, British Columbia V2G 3C2
$249,500
Check out this 4 bedroom 1 bath home with a view. Only minutes from down town, yet has a country feel.With full city services, this home is a great place to raise your family. There is a spacious kitchen with lots of cabinets, a nice size dinning room, and a living room with a view of Williams Lake. Downstairs can be accessed through it's own separate entrance. There is one bedroom downstairs and a large utility room that would make a great workshop. The roof is only 7 years old, the windows are only 1 year old and the electric base boards were recently updated as well. (id:22614)
Property Details
| MLS® Number | R2393785 |
| Property Type | Single Family |
| View Type | Lake View |
Building
| Bathroom Total | 1 |
| Bedrooms Total | 4 |
| Appliances | Washer/dryer Combo, Refrigerator, Stove |
| Basement Type | Full |
| Constructed Date | 1969 |
| Construction Style Attachment | Detached |
| Fireplace Present | No |
| Foundation Type | Concrete Perimeter |
| Roof Material | Asphalt Shingle |
| Roof Style | Conventional |
| Stories Total | 1 |
| Size Interior | 2071 Sqft |
| Type | House |
| Utility Water | Municipal Water |
Land
| Acreage | No |
| Size Irregular | 14810 |
| Size Total | 14810 Sqft |
| Size Total Text | 14810 Sqft |
Rooms
| Level | Type | Length | Width | Dimensions |
|---|---|---|---|---|
| Basement | Recreational, Games Room | 23 ft ,8 in | 14 ft ,7 in | 23 ft ,8 in x 14 ft ,7 in |
| Basement | Utility Room | 17 ft | 14 ft ,4 in | 17 ft x 14 ft ,4 in |
| Basement | Bedroom 5 | 15 ft | 12 ft ,6 in | 15 ft x 12 ft ,6 in |
| Main Level | Kitchen | 10 ft ,1 in | 12 ft | 10 ft ,1 in x 12 ft |
| Main Level | Living Room | 13 ft ,3 in | 14 ft ,1 in | 13 ft ,3 in x 14 ft ,1 in |
| Main Level | Dining Room | 9 ft ,9 in | 11 ft ,3 in | 9 ft ,9 in x 11 ft ,3 in |
| Main Level | Bedroom 2 | 8 ft | 7 ft ,7 in | 8 ft x 7 ft ,7 in |
| Main Level | Bedroom 3 | 8 ft | 8 ft | 8 ft x 8 ft |
| Main Level | Bedroom 4 | 11 ft ,1 in | 10 ft ,9 in | 11 ft ,1 in x 10 ft ,9 in |
https://www.realtor.ca/PropertyDetails.aspx?PropertyId=20987152
Interested?
Contact us for more information
Lynda Colgate
