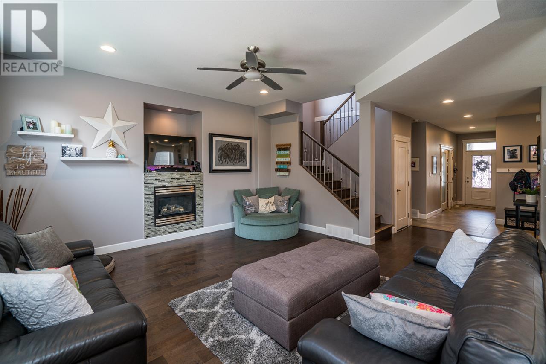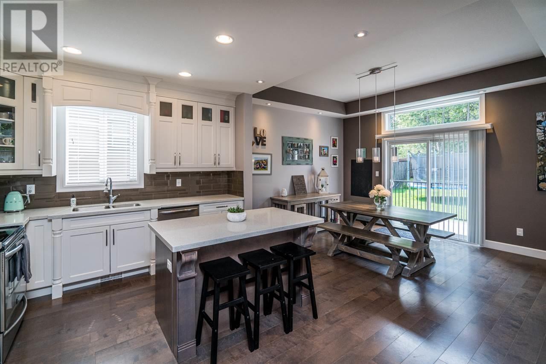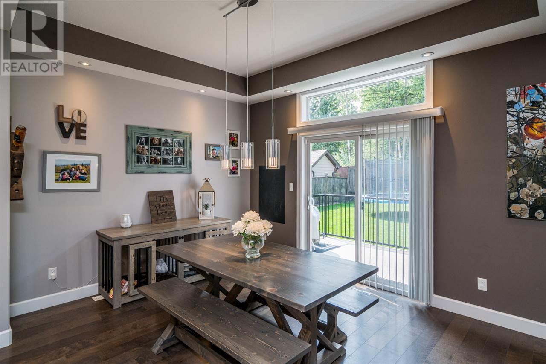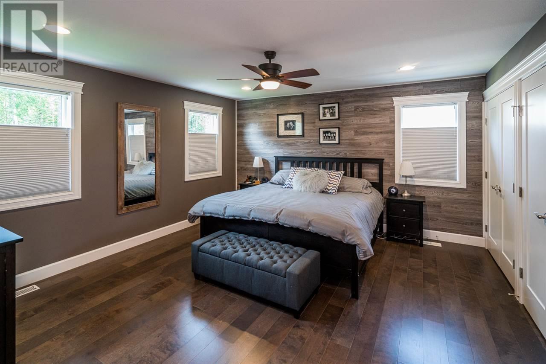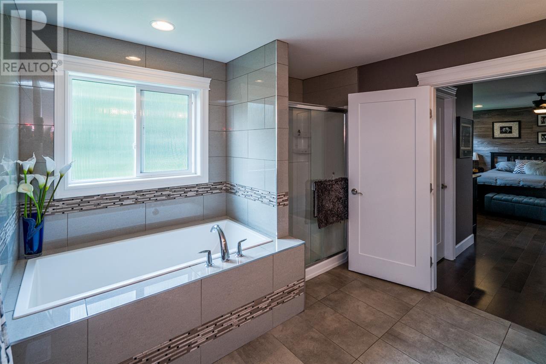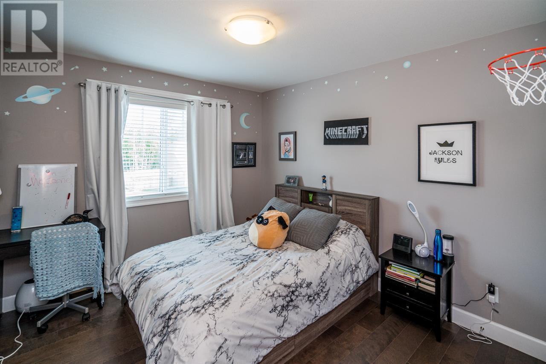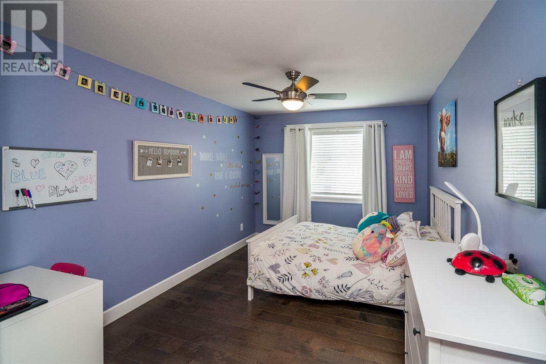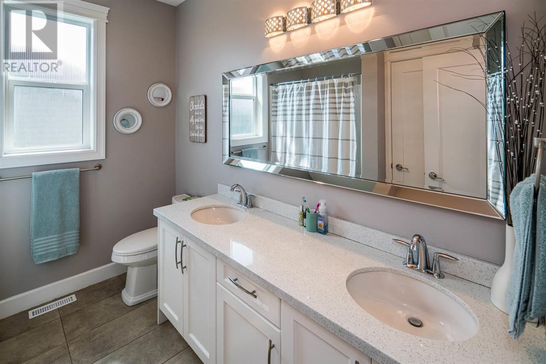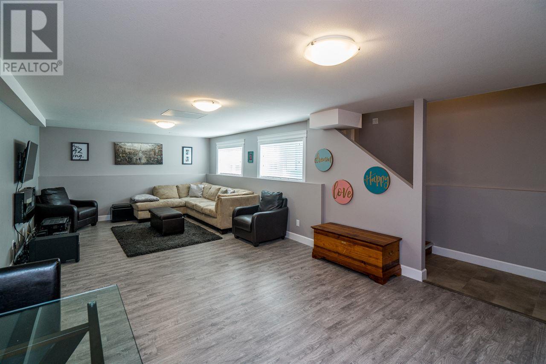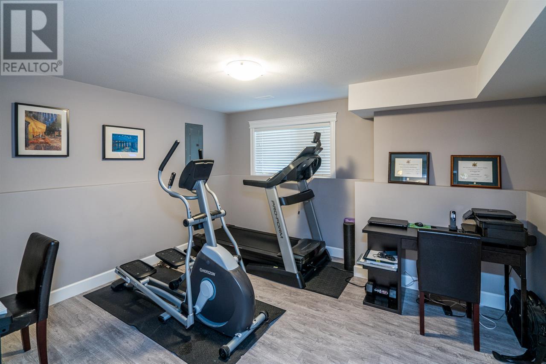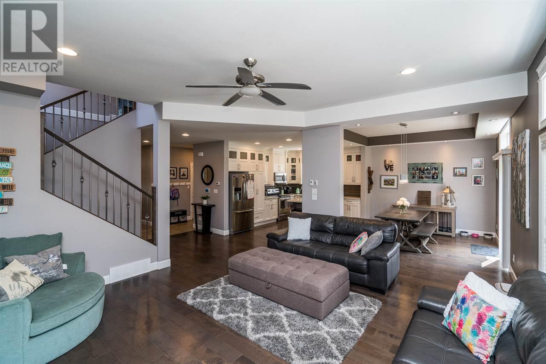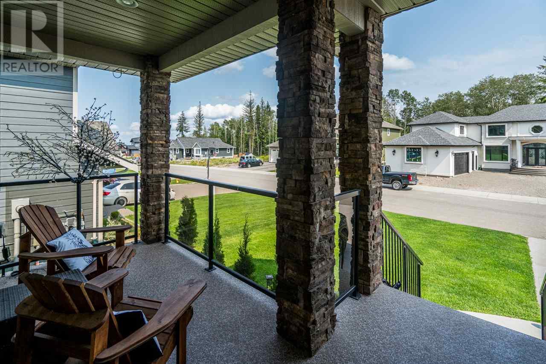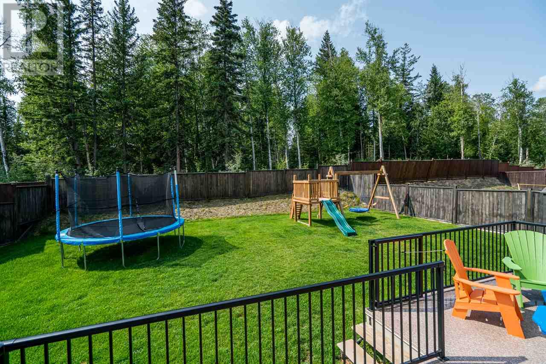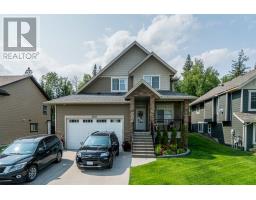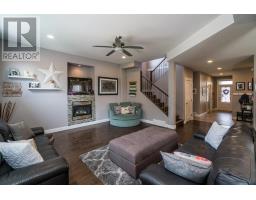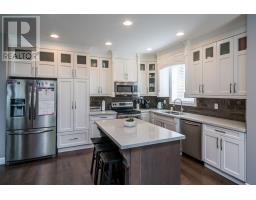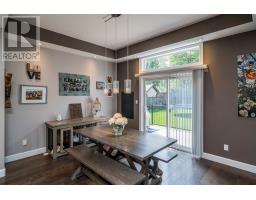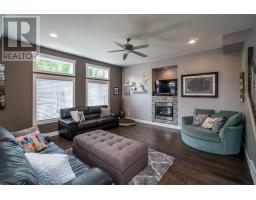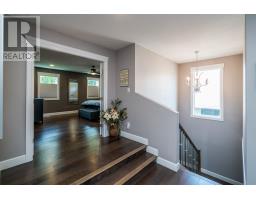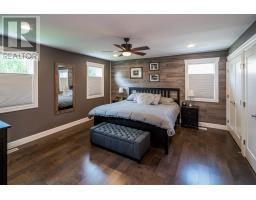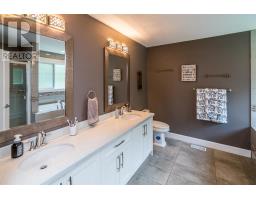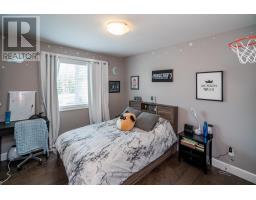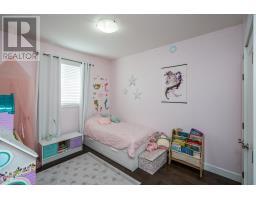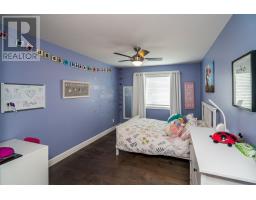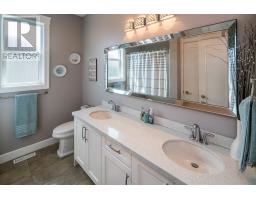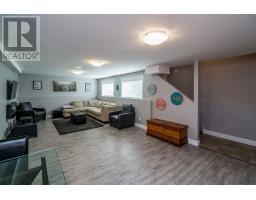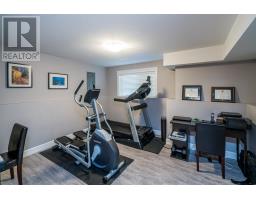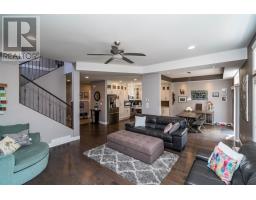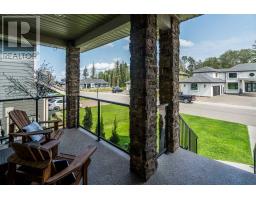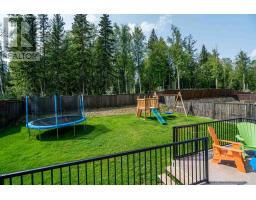3129 Maurice Drive Prince George, British Columbia V2N 0C8
$699,900
* PREC - Personal Real Estate Corporation. Beautiful 6 bedroom home in very desirable University Heights, backing onto green space. Higher end finishings. Hardwood floors throughout the top two floors and stone countertops are just some features of this very unique floor plan with a super open concept. Large entrance way with a functional office at the front of house. Bright and airy. Laundry on main. Upstairs boasts 4 large bedrooms with grand steps to spacious master bdrm featuring a 5 pc ensuite. Basement is nicely finished set up to facilitate 2 bdrm suite( 1 bedroom suite with extra flex space for upstairs) or just enjoy the extra space large growing families. This house is situated on a quiet street with park space behind...endless opportunities for a types of families. (id:22614)
Property Details
| MLS® Number | R2393750 |
| Property Type | Single Family |
Building
| Bathroom Total | 4 |
| Bedrooms Total | 6 |
| Basement Development | Finished |
| Basement Type | Full (finished) |
| Constructed Date | 2014 |
| Construction Style Attachment | Detached |
| Fireplace Present | Yes |
| Fireplace Total | 1 |
| Foundation Type | Concrete Perimeter |
| Roof Material | Asphalt Shingle |
| Roof Style | Conventional |
| Stories Total | 3 |
| Size Interior | 3621 Sqft |
| Type | House |
| Utility Water | Municipal Water |
Land
| Acreage | No |
| Size Irregular | 7790 |
| Size Total | 7790 Sqft |
| Size Total Text | 7790 Sqft |
Rooms
| Level | Type | Length | Width | Dimensions |
|---|---|---|---|---|
| Above | Master Bedroom | 14 ft ,5 in | 15 ft | 14 ft ,5 in x 15 ft |
| Above | Bedroom 2 | 10 ft | 12 ft ,8 in | 10 ft x 12 ft ,8 in |
| Above | Bedroom 3 | 10 ft | 11 ft ,2 in | 10 ft x 11 ft ,2 in |
| Above | Bedroom 4 | 9 ft ,8 in | 11 ft ,8 in | 9 ft ,8 in x 11 ft ,8 in |
| Basement | Recreational, Games Room | 28 ft ,2 in | 13 ft ,4 in | 28 ft ,2 in x 13 ft ,4 in |
| Basement | Bedroom 5 | 12 ft | 9 ft ,1 in | 12 ft x 9 ft ,1 in |
| Basement | Bedroom 6 | 13 ft ,2 in | 10 ft ,4 in | 13 ft ,2 in x 10 ft ,4 in |
| Main Level | Kitchen | 14 ft | 10 ft ,1 in | 14 ft x 10 ft ,1 in |
| Main Level | Dining Room | 14 ft | 11 ft | 14 ft x 11 ft |
| Main Level | Living Room | 17 ft | 16 ft ,6 in | 17 ft x 16 ft ,6 in |
| Main Level | Office | 9 ft ,5 in | 12 ft ,5 in | 9 ft ,5 in x 12 ft ,5 in |
| Main Level | Laundry Room | 8 ft ,5 in | 6 ft ,5 in | 8 ft ,5 in x 6 ft ,5 in |
https://www.realtor.ca/PropertyDetails.aspx?PropertyId=20987149
Interested?
Contact us for more information
Shannon Thomas
Personal Real Estate Corporation
(250) 563-8231
www.shannonthomas.ca

(250) 562-3600
(250) 562-8231
remax-centrecity.bc.ca
Mark Dial
Personal Real Estate Corporation
(250) 562-8231
www.markdial.ca

(250) 562-3600
(250) 562-8231
remax-centrecity.bc.ca

