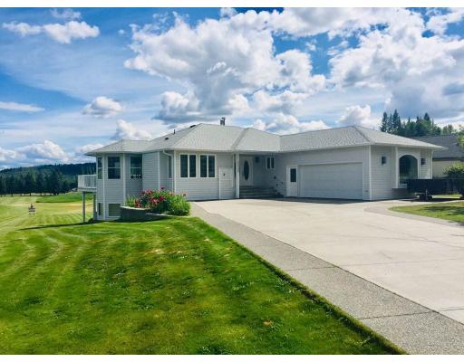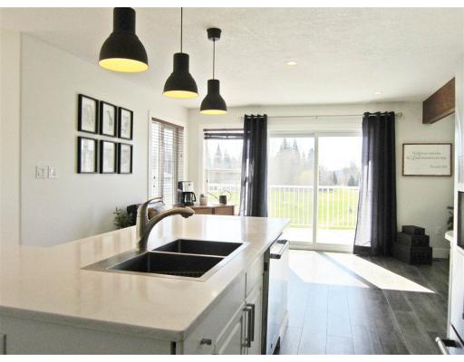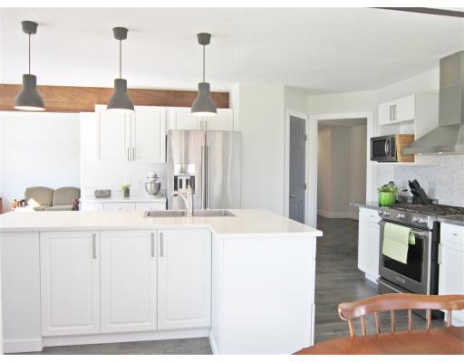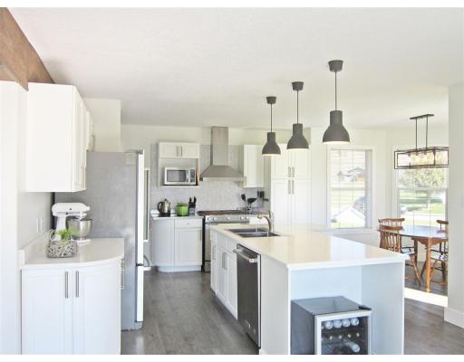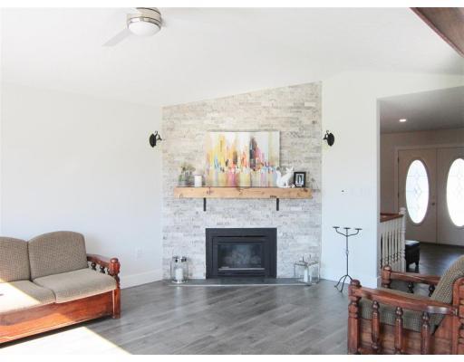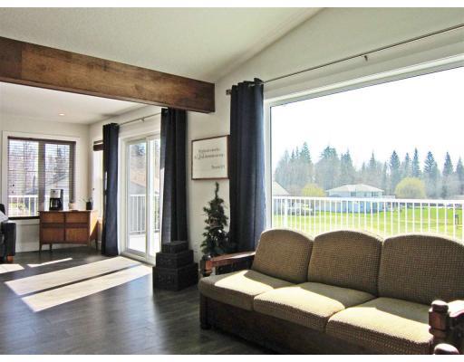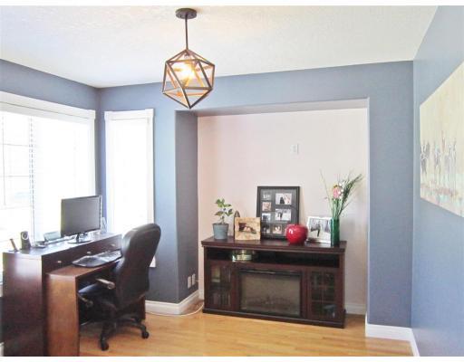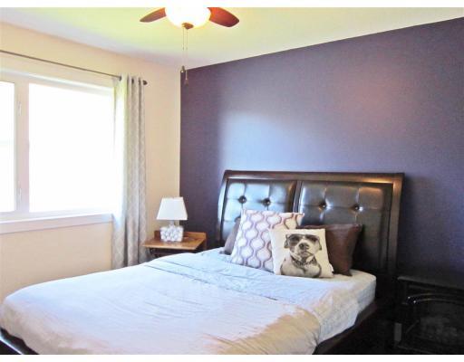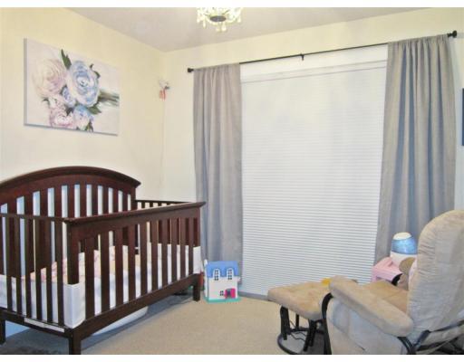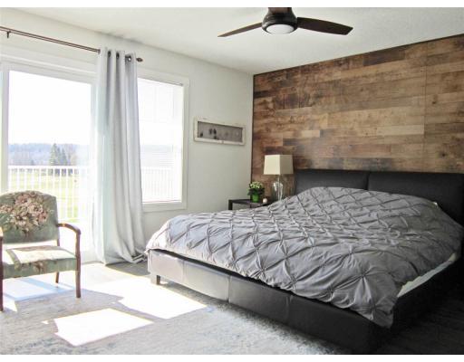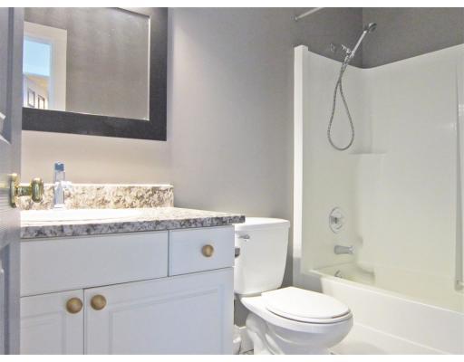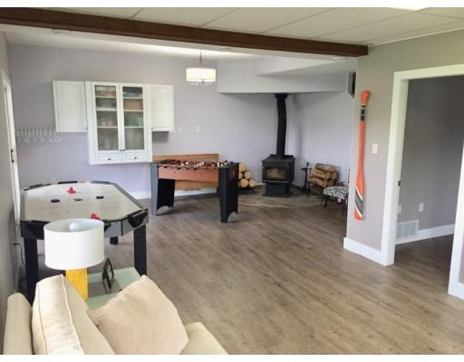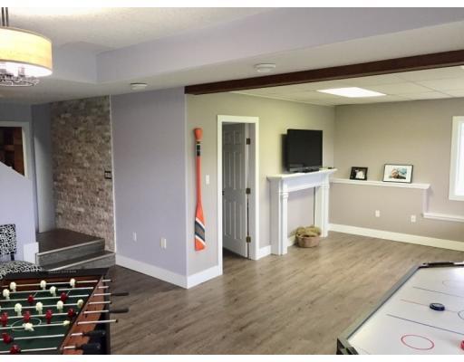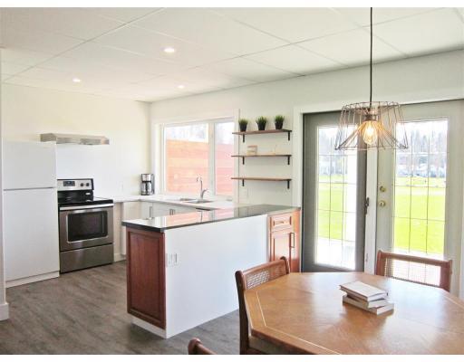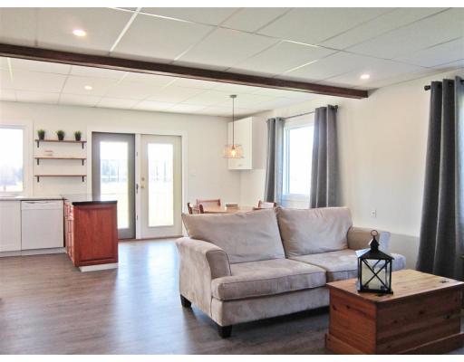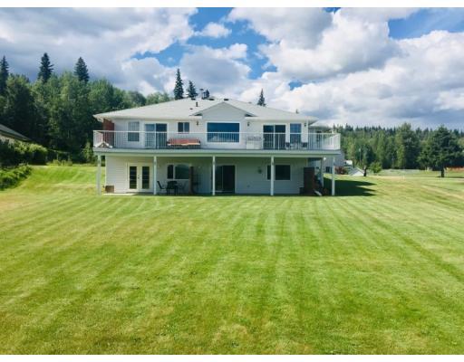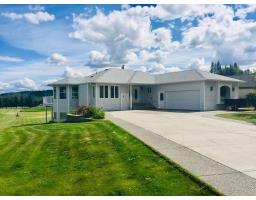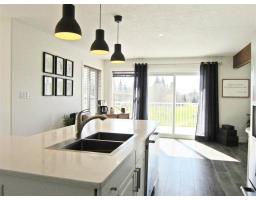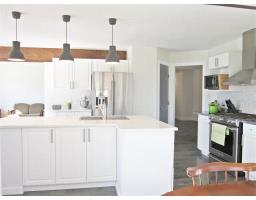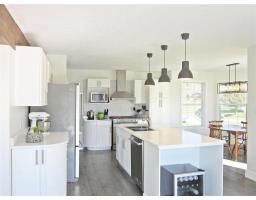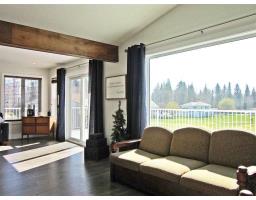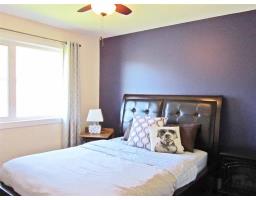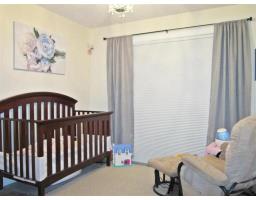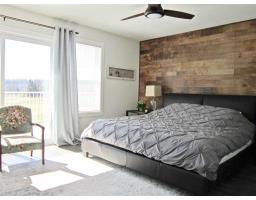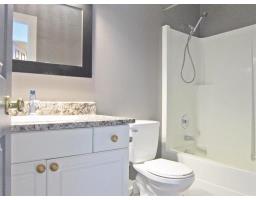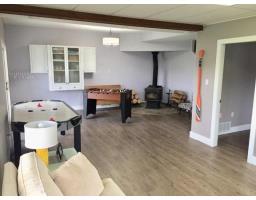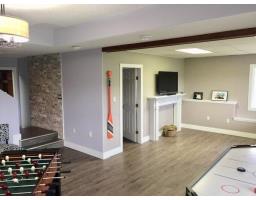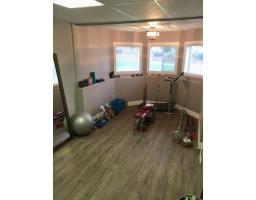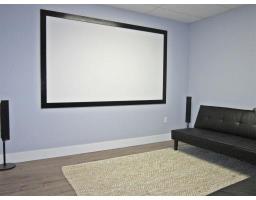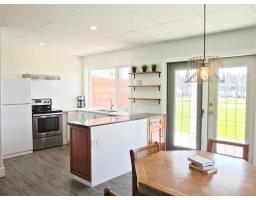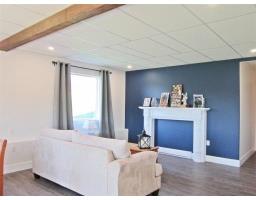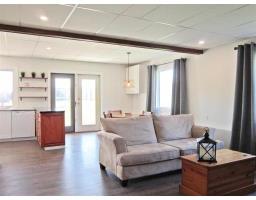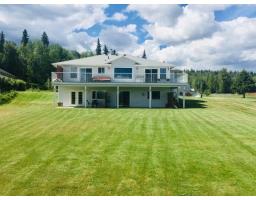2025 Gamache Road Bouchie Lake, British Columbia V2J 7A8
$579,900
Golf-course living at its finest! Pour your morning coffee and watch the sun come up on your front deck overlooking the 10th green on one of the Cariboo's finest golf courses. This gorgeous executive home has been meticulously renovated from top to bottom with a bright and cheerful walk out base suite added below. High-end engineered quartz countertops, walk-in pantry, $12K Kitchenaid American Standard Pro appliances with gas range, new hot water tank, gas BBQ hookup, and toasty wood-burning stove in the massive rec room to keep the party alive during those chilly winters. Only 7 minutes from the downtown core, and five minutes from the Bouchie Lake community, which offers an exceptional elementary school, convenience store, fly fishing, riding arena and outdoor hockey rink. Have a look! (id:22614)
Property Details
| MLS® Number | R2363478 |
| Property Type | Single Family |
| Storage Type | Storage |
| View Type | View |
Building
| Bathroom Total | 3 |
| Bedrooms Total | 5 |
| Appliances | Washer, Dryer, Refrigerator, Stove, Dishwasher |
| Basement Development | Finished |
| Basement Type | Full (finished) |
| Constructed Date | 1995 |
| Construction Style Attachment | Detached |
| Fireplace Present | Yes |
| Fireplace Total | 2 |
| Foundation Type | Concrete Perimeter |
| Roof Material | Asphalt Shingle |
| Roof Style | Conventional |
| Stories Total | 2 |
| Size Interior | 3500 Sqft |
| Type | House |
Land
| Acreage | No |
| Size Irregular | 0.52 |
| Size Total | 0.52 Ac |
| Size Total Text | 0.52 Ac |
Rooms
| Level | Type | Length | Width | Dimensions |
|---|---|---|---|---|
| Basement | Recreational, Games Room | 18 ft ,1 in | 25 ft ,1 in | 18 ft ,1 in x 25 ft ,1 in |
| Basement | Bedroom 4 | 9 ft ,2 in | 20 ft ,1 in | 9 ft ,2 in x 20 ft ,1 in |
| Basement | Storage | 9 ft ,3 in | 8 ft | 9 ft ,3 in x 8 ft |
| Basement | Kitchen | 9 ft ,1 in | 9 ft ,3 in | 9 ft ,1 in x 9 ft ,3 in |
| Basement | Dining Room | 9 ft ,9 in | 11 ft ,4 in | 9 ft ,9 in x 11 ft ,4 in |
| Basement | Living Room | 10 ft ,9 in | 14 ft ,2 in | 10 ft ,9 in x 14 ft ,2 in |
| Basement | Bedroom 5 | 9 ft ,1 in | 14 ft ,6 in | 9 ft ,1 in x 14 ft ,6 in |
| Main Level | Kitchen | 12 ft ,8 in | 13 ft ,9 in | 12 ft ,8 in x 13 ft ,9 in |
| Main Level | Dining Room | 9 ft ,9 in | 7 ft ,7 in | 9 ft ,9 in x 7 ft ,7 in |
| Main Level | Living Room | 18 ft | 13 ft | 18 ft x 13 ft |
| Main Level | Office | 10 ft ,5 in | 13 ft ,3 in | 10 ft ,5 in x 13 ft ,3 in |
| Main Level | Laundry Room | 6 ft ,1 in | 12 ft | 6 ft ,1 in x 12 ft |
| Main Level | Master Bedroom | 13 ft | 14 ft ,6 in | 13 ft x 14 ft ,6 in |
| Main Level | Bedroom 2 | 11 ft | 10 ft ,1 in | 11 ft x 10 ft ,1 in |
| Main Level | Bedroom 3 | 11 ft | 10 ft ,1 in | 11 ft x 10 ft ,1 in |
https://www.realtor.ca/PropertyDetails.aspx?PropertyId=20988459
Interested?
Contact us for more information
Jasper Croy
