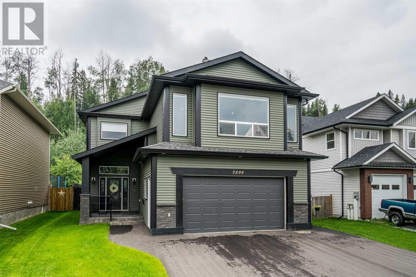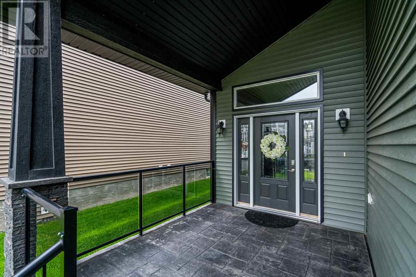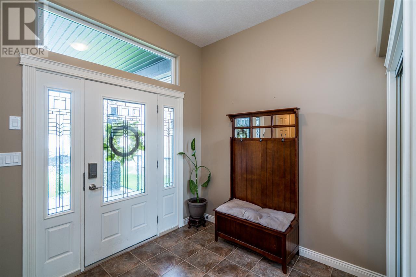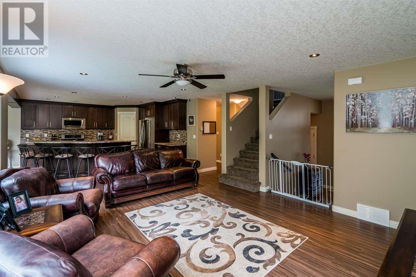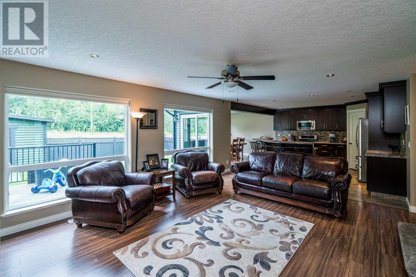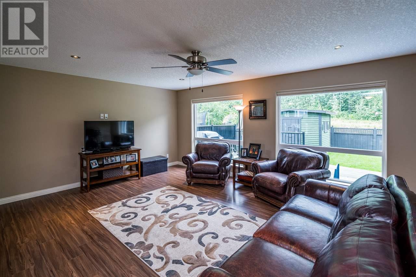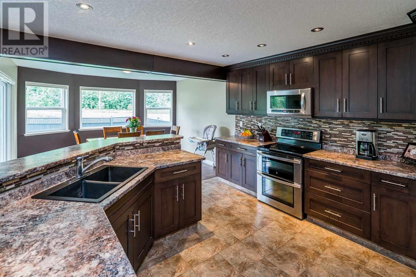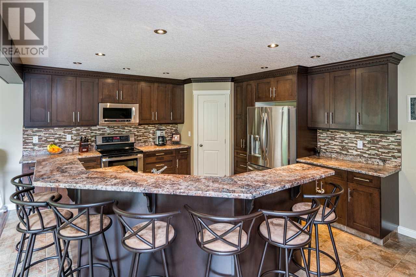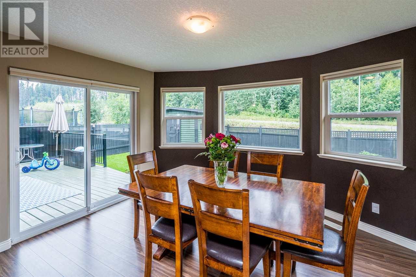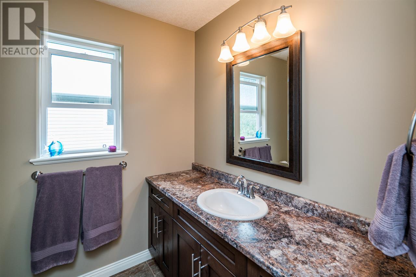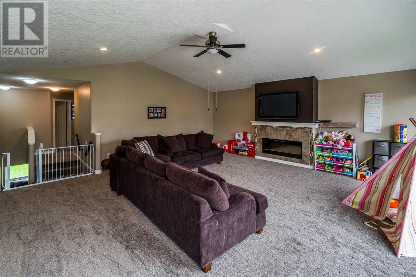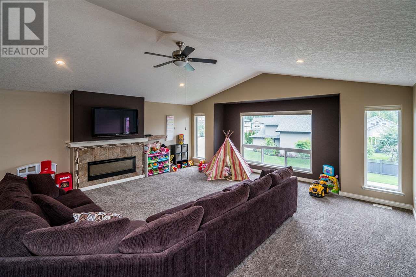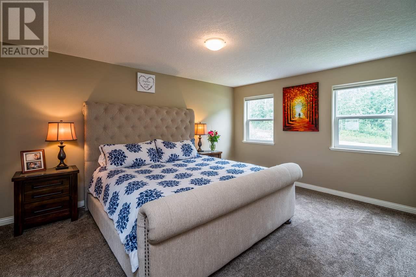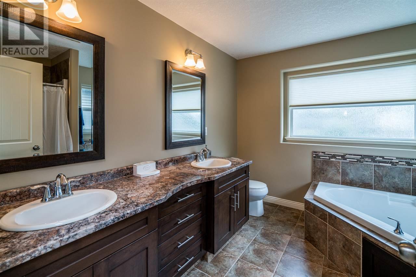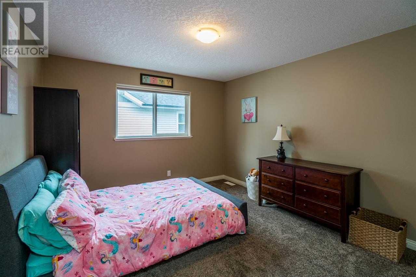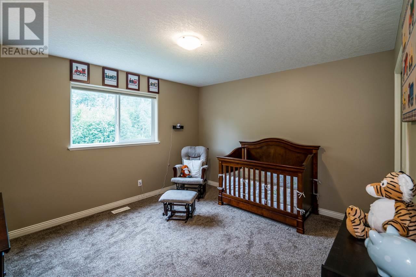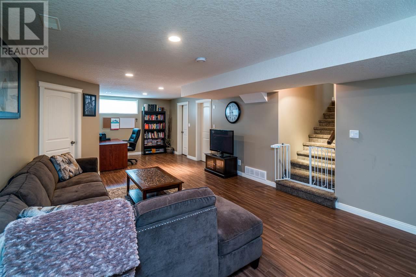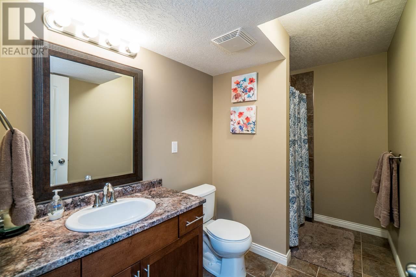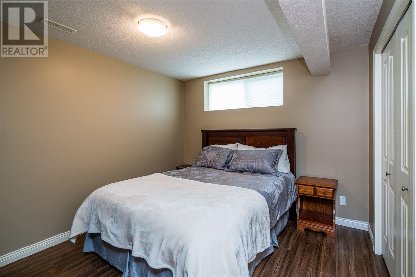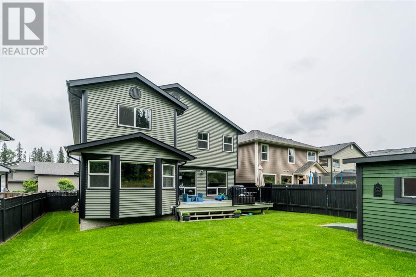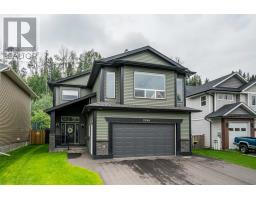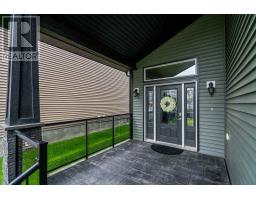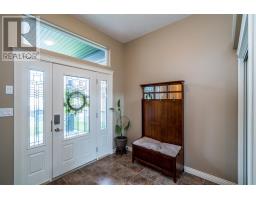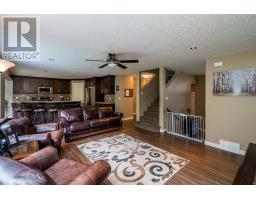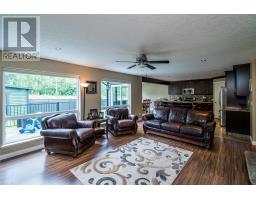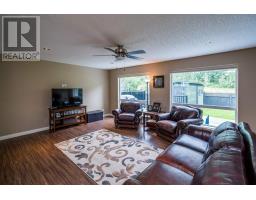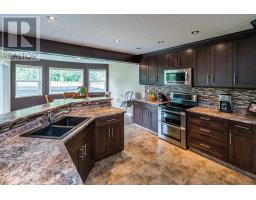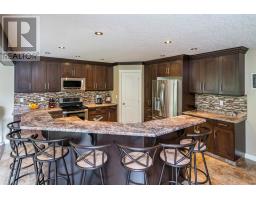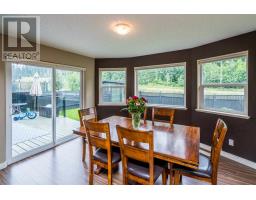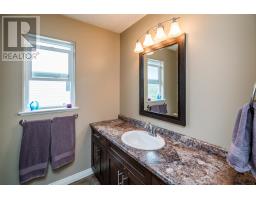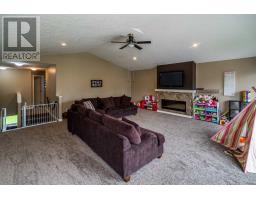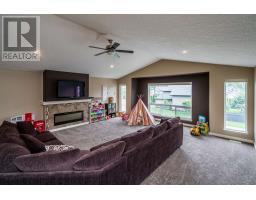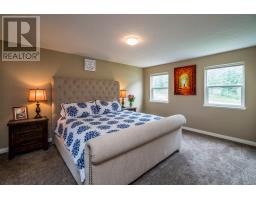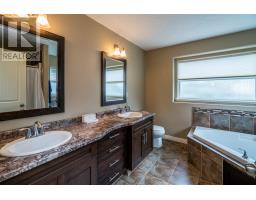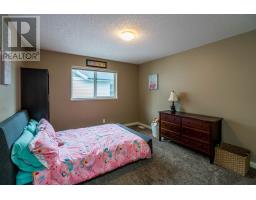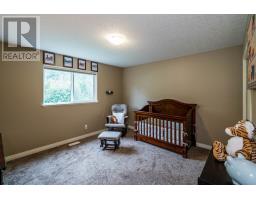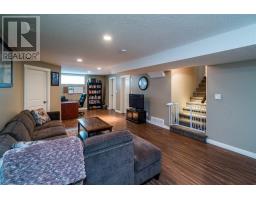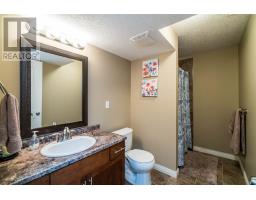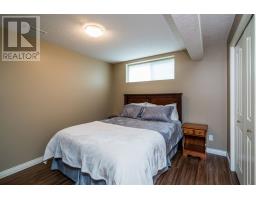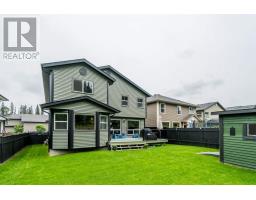7599 Stillwater Crescent Prince George, British Columbia V2N 0C2
$556,900
Fantastic! Family Home in a great family neighborhood - Creekside. Malaspina School only minutes away. This beautiful house is finished top to bottom. Featuring a spacious foyer, bright living room, open-concept living to the large island, nice kitchen with tons of cabinets, SS appliances, pantry, laundry, powder room and a large dining area leading to the back deck with gas hookup - perfect for entertaining! Upstairs is an excellent family room with large windows, fireplace...and then the master bedroom with ensuite and walk-in closet, 2 more bedrooms and a full bath. Fully finished basement has a large rec room, 1 bedroom, a nice bathroom and storage. Large garage, new pavement, culture stone on the exterior, a dog run, great shed, and a fenced backyard that offers green space for nature as your view! Very well-kept home is move-in ready! (id:22614)
Property Details
| MLS® Number | R2393926 |
| Property Type | Single Family |
Building
| Bathroom Total | 4 |
| Bedrooms Total | 4 |
| Appliances | Washer, Dryer, Refrigerator, Stove, Dishwasher |
| Basement Development | Finished |
| Basement Type | Full (finished) |
| Constructed Date | 2012 |
| Construction Style Attachment | Detached |
| Fireplace Present | Yes |
| Fireplace Total | 1 |
| Fixture | Drapes/window Coverings |
| Foundation Type | Concrete Perimeter |
| Roof Material | Asphalt Shingle |
| Roof Style | Conventional |
| Stories Total | 2 |
| Size Interior | 3367 Sqft |
| Type | House |
| Utility Water | Municipal Water |
Land
| Acreage | No |
| Size Irregular | 5214 |
| Size Total | 5214 Sqft |
| Size Total Text | 5214 Sqft |
Rooms
| Level | Type | Length | Width | Dimensions |
|---|---|---|---|---|
| Above | Master Bedroom | 12 ft ,4 in | 16 ft ,4 in | 12 ft ,4 in x 16 ft ,4 in |
| Above | Bedroom 2 | 12 ft | 13 ft | 12 ft x 13 ft |
| Above | Bedroom 3 | 12 ft ,5 in | 11 ft ,5 in | 12 ft ,5 in x 11 ft ,5 in |
| Above | Family Room | 20 ft ,1 in | 21 ft ,5 in | 20 ft ,1 in x 21 ft ,5 in |
| Basement | Recreational, Games Room | 13 ft ,6 in | 20 ft | 13 ft ,6 in x 20 ft |
| Basement | Bedroom 4 | 10 ft | 11 ft ,1 in | 10 ft x 11 ft ,1 in |
| Basement | Storage | 9 ft | 11 ft | 9 ft x 11 ft |
| Main Level | Living Room | 14 ft ,2 in | 17 ft ,1 in | 14 ft ,2 in x 17 ft ,1 in |
| Main Level | Kitchen | 14 ft ,6 in | 15 ft | 14 ft ,6 in x 15 ft |
| Main Level | Dining Room | 13 ft | 10 ft ,4 in | 13 ft x 10 ft ,4 in |
| Main Level | Laundry Room | 7 ft ,1 in | 11 ft ,2 in | 7 ft ,1 in x 11 ft ,2 in |
https://www.realtor.ca/PropertyDetails.aspx?PropertyId=20988465
Interested?
Contact us for more information
