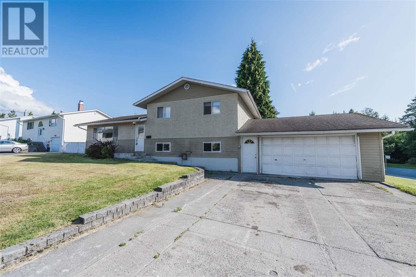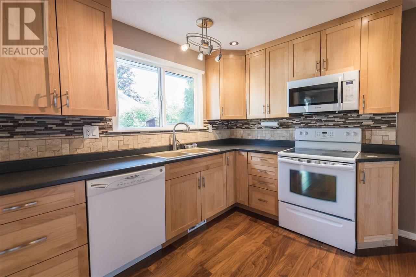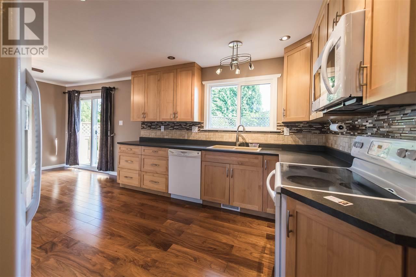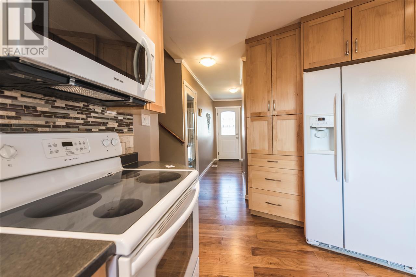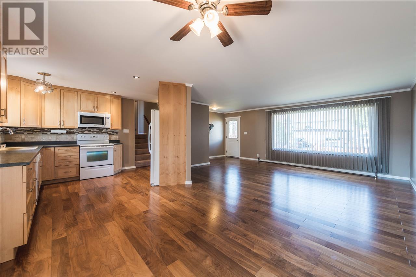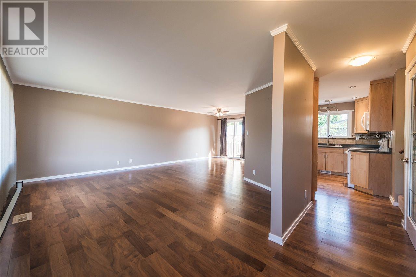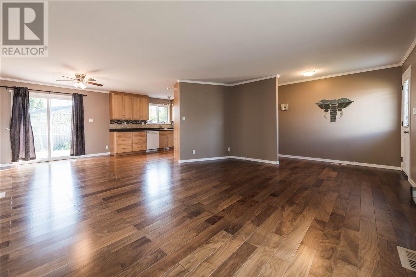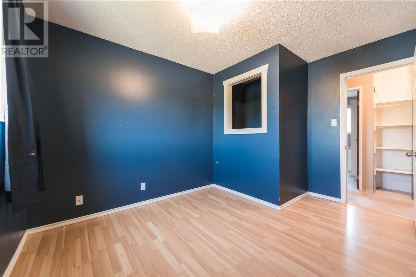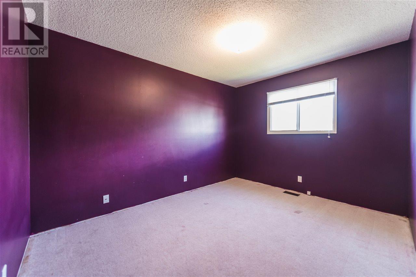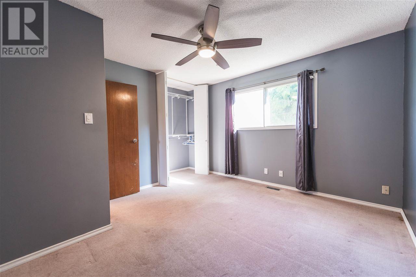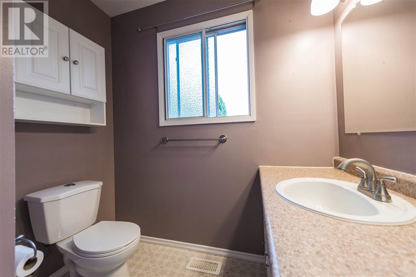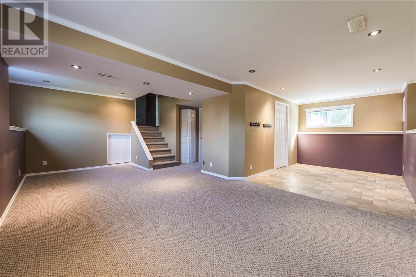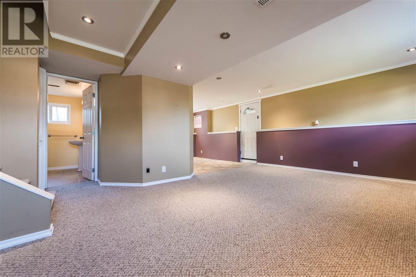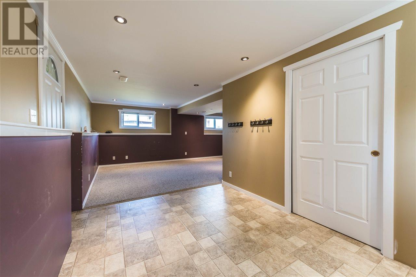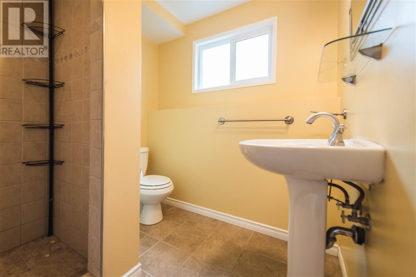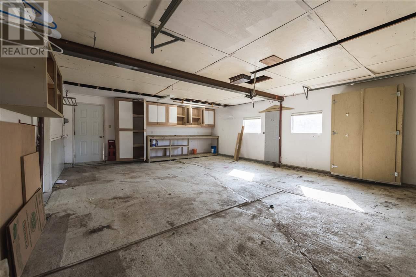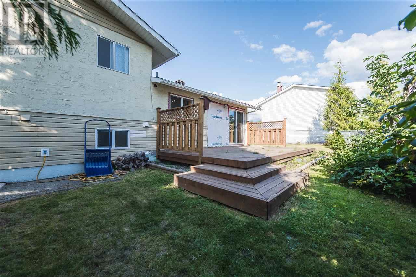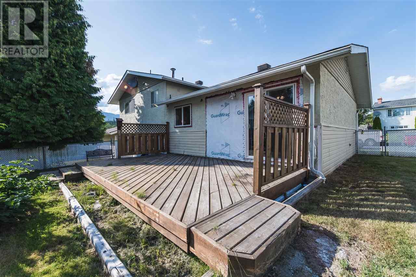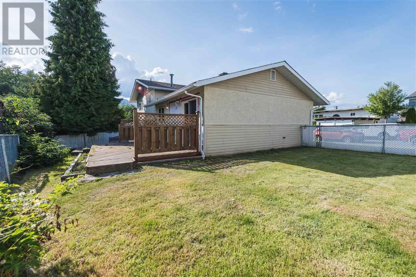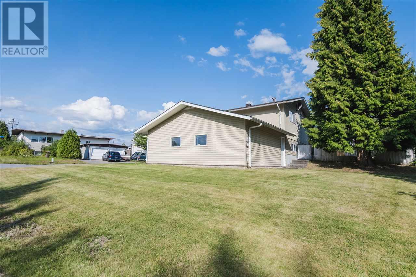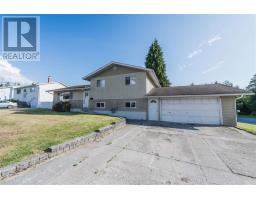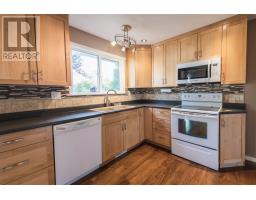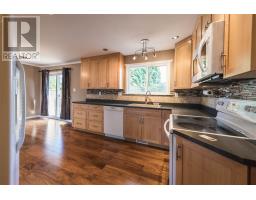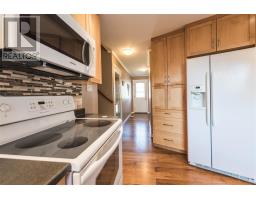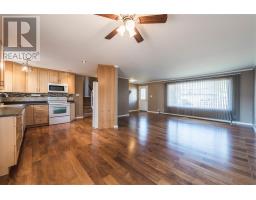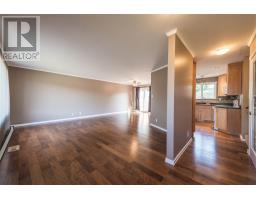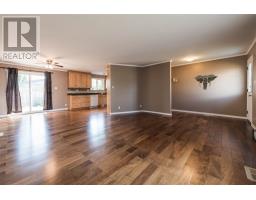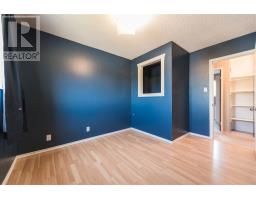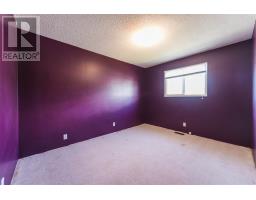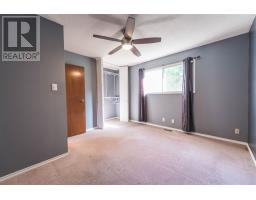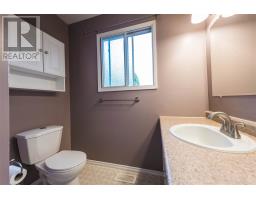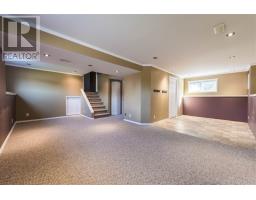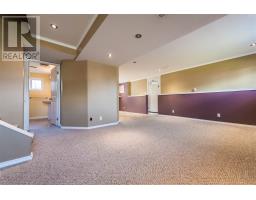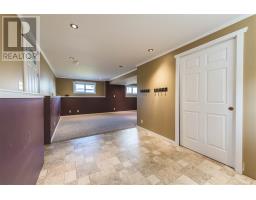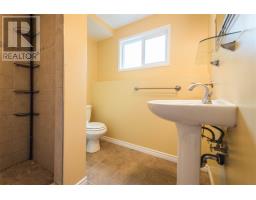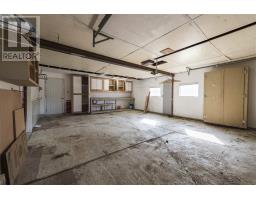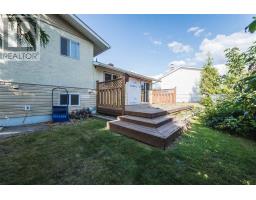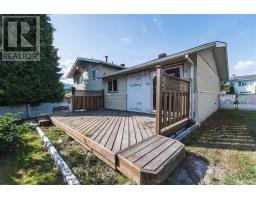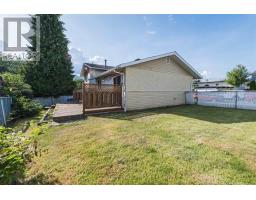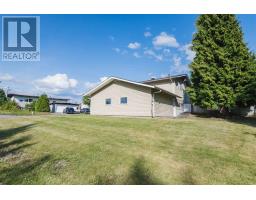3 Davy Crescent Kitimat, British Columbia V8C 1C4
3 Bedroom
2 Bathroom
1700 sqft
$389,990
Lovely 3-bedroom 2-bath house located on a nice family-friendly street that has had some big-ticket renovations, including newer open-concept kitchen, cabinets, backsplash and renovated bathroom. Engineered hardwood flooring on the main. Most windows upgraded, and has a large double garage with inside access. Seller to provide new siding package to refresh the exterior in the colour of your choice! (id:22614)
Property Details
| MLS® Number | R2394052 |
| Property Type | Single Family |
Building
| Bathroom Total | 2 |
| Bedrooms Total | 3 |
| Appliances | Washer, Dryer, Refrigerator, Stove, Dishwasher |
| Basement Type | Full |
| Constructed Date | 1970 |
| Construction Style Attachment | Detached |
| Construction Style Split Level | Split Level |
| Fireplace Present | No |
| Foundation Type | Concrete Perimeter |
| Roof Material | Asphalt Shingle |
| Roof Style | Conventional |
| Stories Total | 3 |
| Size Interior | 1700 Sqft |
| Type | House |
| Utility Water | Municipal Water |
Land
| Acreage | No |
| Size Irregular | 7728 |
| Size Total | 7728 Sqft |
| Size Total Text | 7728 Sqft |
Rooms
| Level | Type | Length | Width | Dimensions |
|---|---|---|---|---|
| Above | Master Bedroom | 12 ft ,5 in | 11 ft ,1 in | 12 ft ,5 in x 11 ft ,1 in |
| Above | Bedroom 2 | 12 ft ,3 in | 9 ft ,3 in | 12 ft ,3 in x 9 ft ,3 in |
| Above | Bedroom 3 | 12 ft ,4 in | 11 ft ,1 in | 12 ft ,4 in x 11 ft ,1 in |
| Lower Level | Family Room | 21 ft ,7 in | 13 ft ,1 in | 21 ft ,7 in x 13 ft ,1 in |
| Main Level | Kitchen | 12 ft ,7 in | 11 ft ,7 in | 12 ft ,7 in x 11 ft ,7 in |
| Main Level | Living Room | 17 ft ,4 in | 14 ft ,4 in | 17 ft ,4 in x 14 ft ,4 in |
| Main Level | Dining Room | 10 ft ,1 in | 9 ft ,8 in | 10 ft ,1 in x 9 ft ,8 in |
https://www.realtor.ca/PropertyDetails.aspx?PropertyId=20990775
Interested?
Contact us for more information
Hayley Vilness
Annelise Miller
Personal Real Estate Corporation
