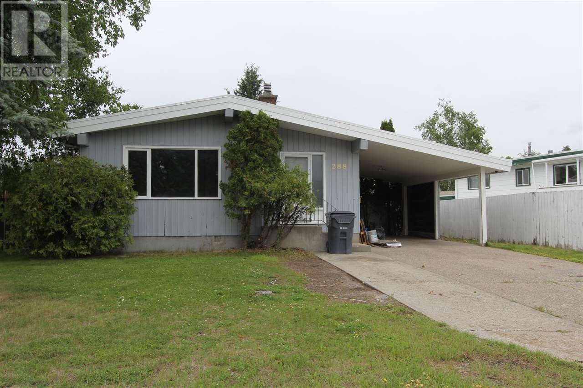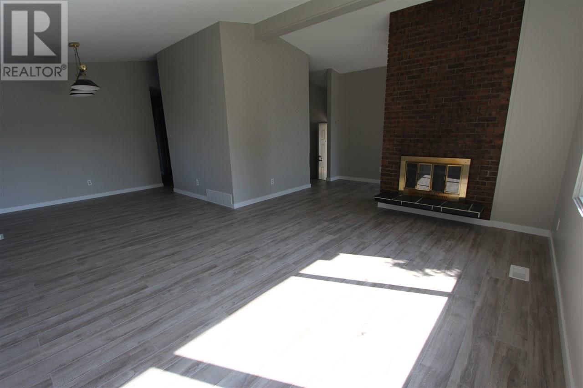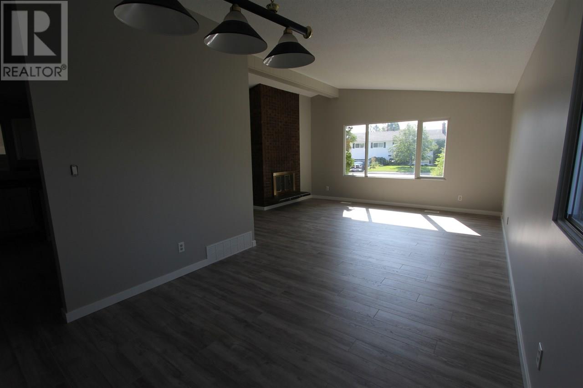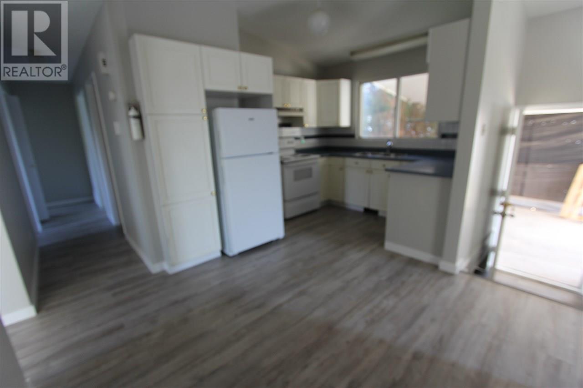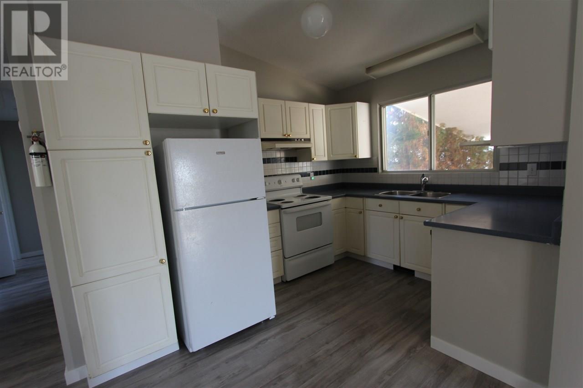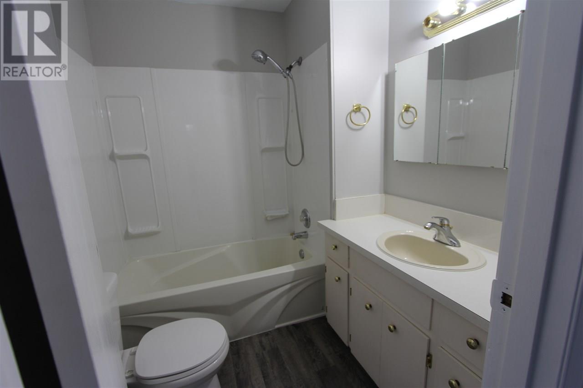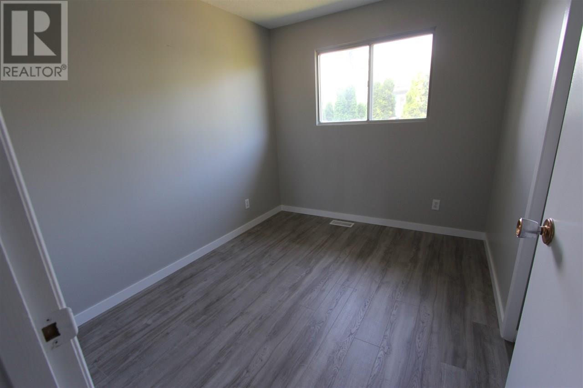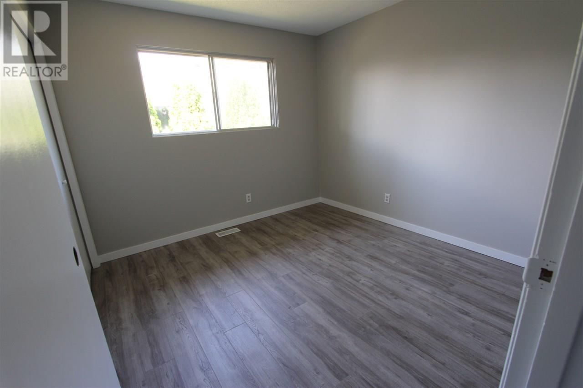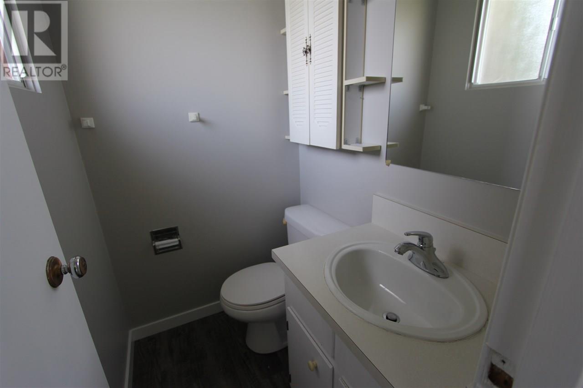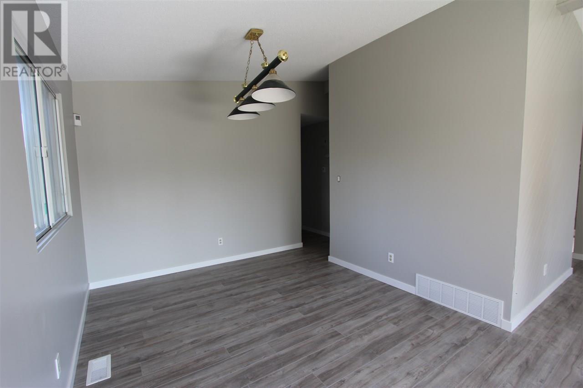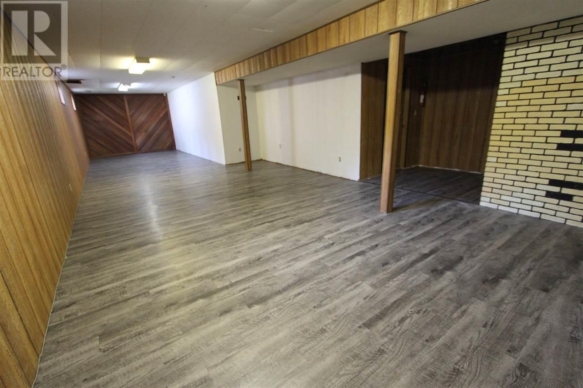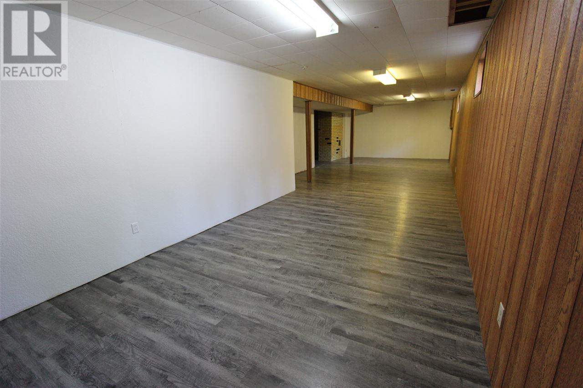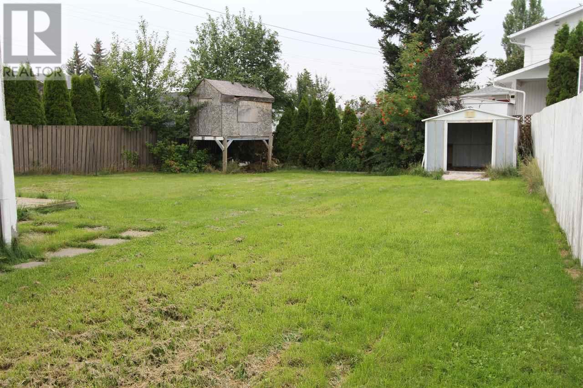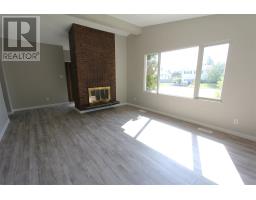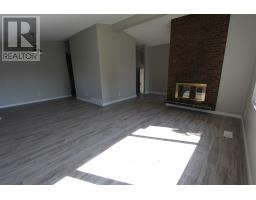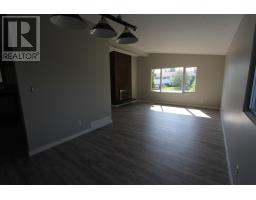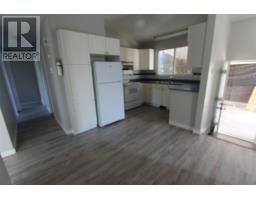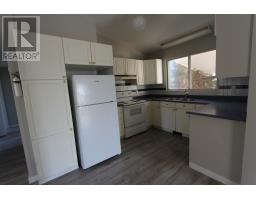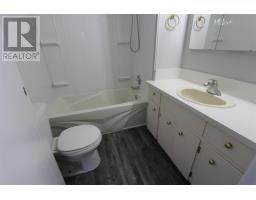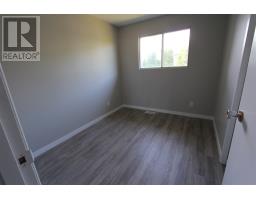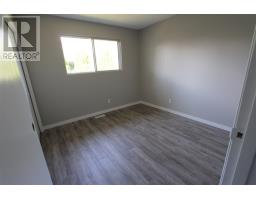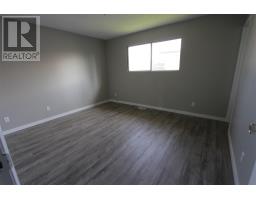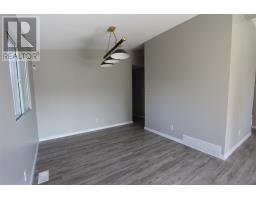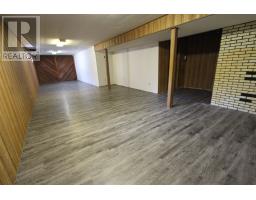288 Mcdermid Drive Prince George, British Columbia V2M 5W8
3 Bedroom
2 Bathroom
2376 sqft
Fireplace
$299,900
A great opportunity in this solid family starter home or rental in super area! All new flooring and fresh paint through out this home! Bright and airy with floor to ceiling wood burning fireplace. Vaulted ceilings, 3 bedrooms up, with 2-pc ensuite. Downstairs has recroom, bedroom and another bathroom. Covered parking. Entrance and open layout downstairs could lend itself to a suite. Fenced yard, this is great value! Roof will need replacing sooner than later. (id:22614)
Property Details
| MLS® Number | R2394042 |
| Property Type | Single Family |
Building
| Bathroom Total | 2 |
| Bedrooms Total | 3 |
| Basement Development | Finished |
| Basement Type | Full (finished) |
| Constructed Date | 1973 |
| Construction Style Attachment | Detached |
| Fireplace Present | Yes |
| Fireplace Total | 1 |
| Foundation Type | Concrete Perimeter |
| Roof Material | Tar & Gravel |
| Roof Style | Conventional |
| Stories Total | 2 |
| Size Interior | 2376 Sqft |
| Type | House |
| Utility Water | Municipal Water |
Land
| Acreage | No |
| Size Irregular | 8103 |
| Size Total | 8103 Sqft |
| Size Total Text | 8103 Sqft |
Rooms
| Level | Type | Length | Width | Dimensions |
|---|---|---|---|---|
| Basement | Recreational, Games Room | 19 ft | 10 ft ,6 in | 19 ft x 10 ft ,6 in |
| Basement | Den | 14 ft ,6 in | 8 ft ,6 in | 14 ft ,6 in x 8 ft ,6 in |
| Main Level | Living Room | 15 ft ,6 in | 13 ft ,6 in | 15 ft ,6 in x 13 ft ,6 in |
| Main Level | Dining Room | 11 ft ,6 in | 5 ft ,6 in | 11 ft ,6 in x 5 ft ,6 in |
| Main Level | Kitchen | 12 ft | 12 ft | 12 ft x 12 ft |
| Main Level | Master Bedroom | 13 ft | 11 ft ,6 in | 13 ft x 11 ft ,6 in |
| Main Level | Bedroom 2 | 11 ft | 10 ft | 11 ft x 10 ft |
| Main Level | Bedroom 3 | 10 ft | 8 ft ,6 in | 10 ft x 8 ft ,6 in |
https://www.realtor.ca/PropertyDetails.aspx?PropertyId=20990774
Interested?
Contact us for more information
Joni Brown
(250) 562-8231
www.jonibrown.ca

RE/MAX Centre City Realty
(250) 562-3600
(250) 562-8231
remax-centrecity.bc.ca
