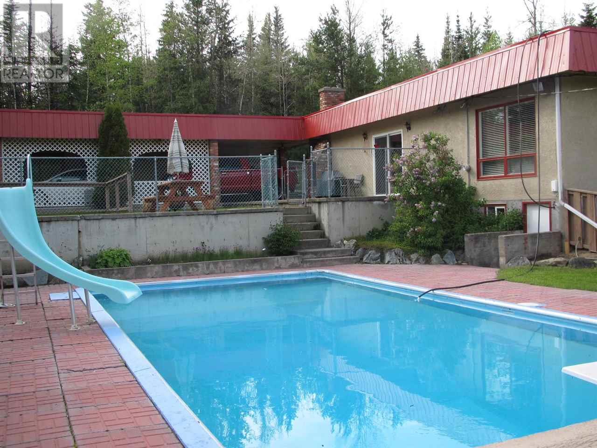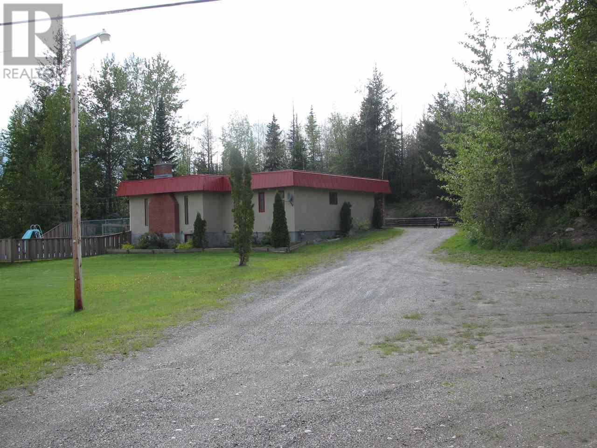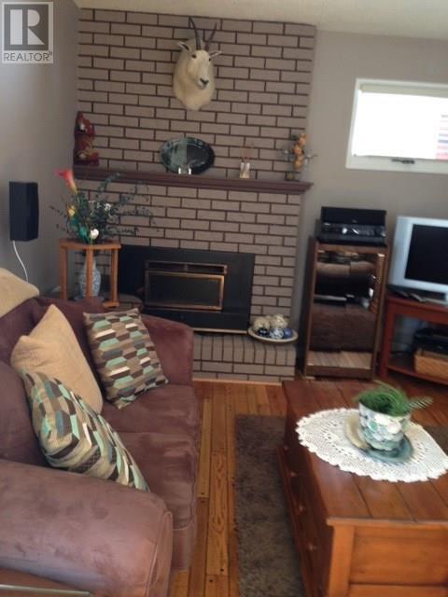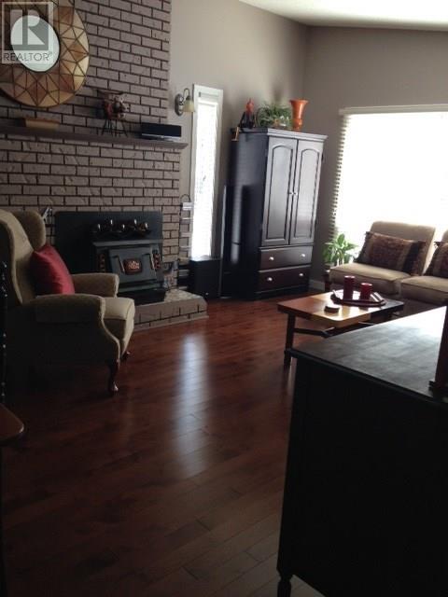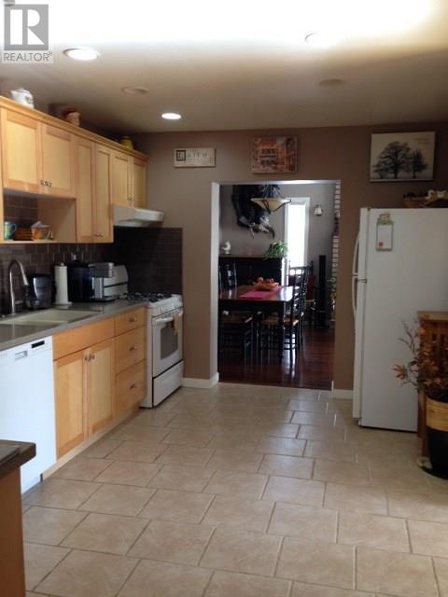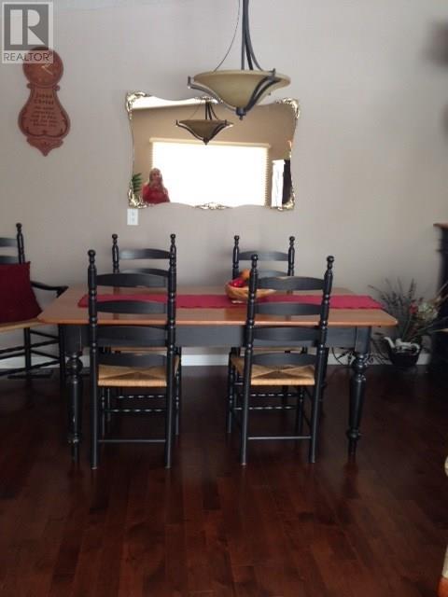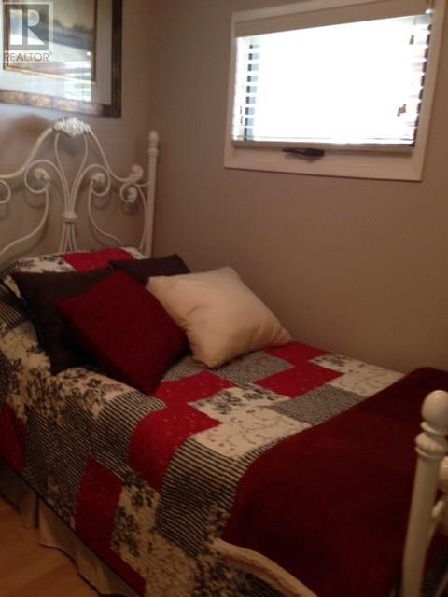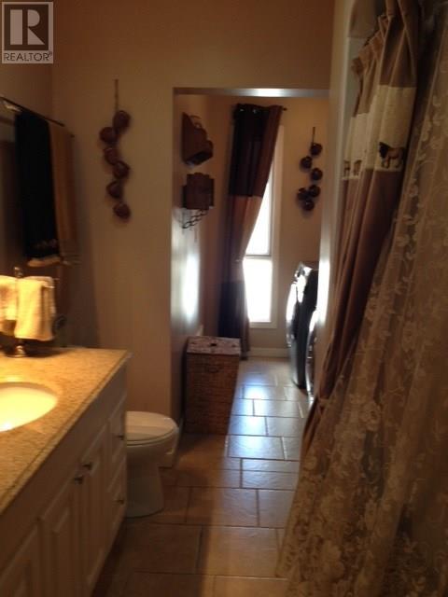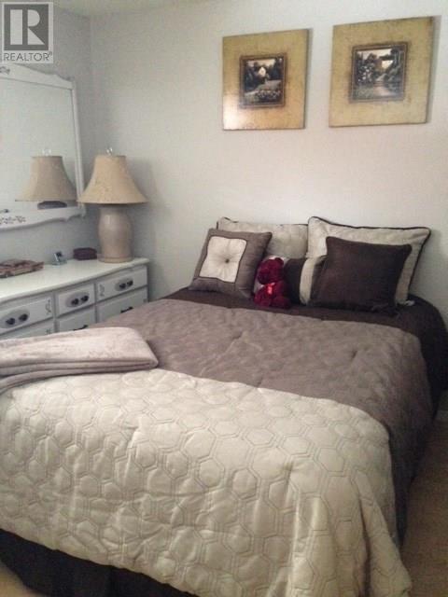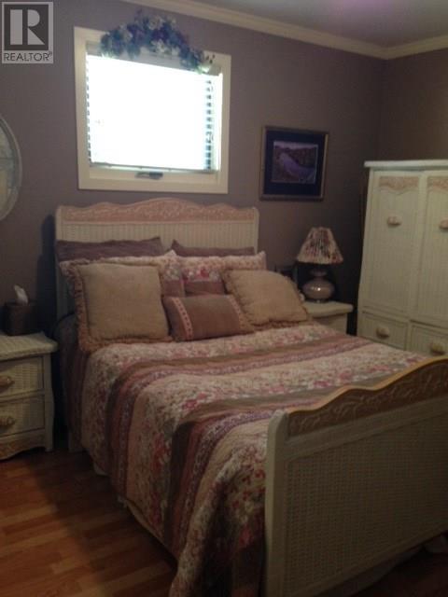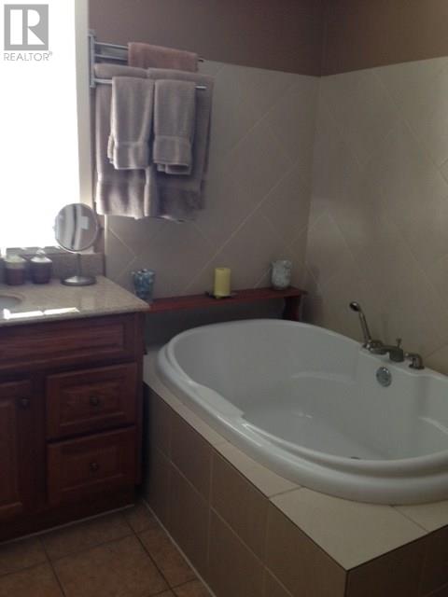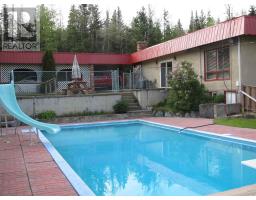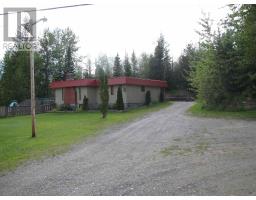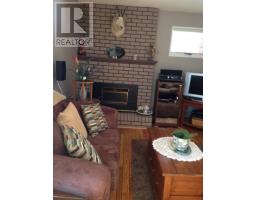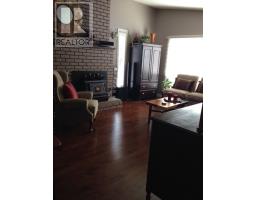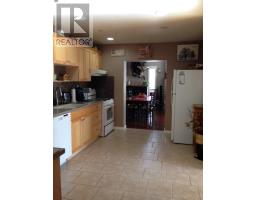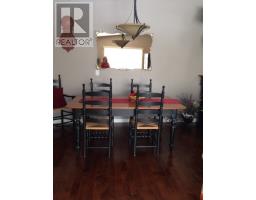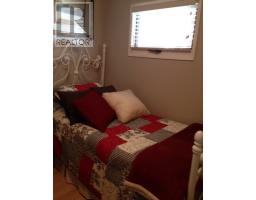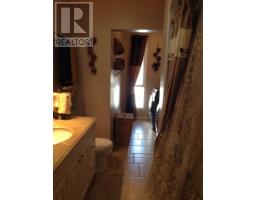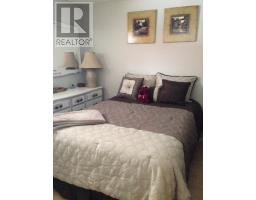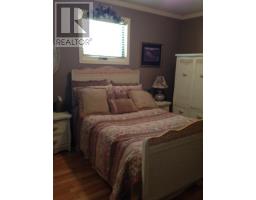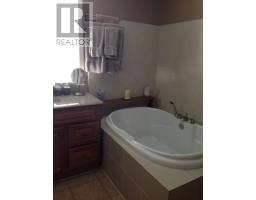9917 Blackwater Road Prince George, British Columbia V2N 6G8
$479,900
Seeking an investment opportunity? This unique property has lots of potential for investors and those seeking home ownership with rental income. Beautiful 4 bdrm 3 bathroom home on 5 acres just minutes from major retail shopping in popular College Heights. Also on the property is a legal non-conforming 4-plex that has the potential for $2458/month . There is also an additional heated shop with it's own bathroom which can add to the cash flow. Lots of space for RV parking rentals. The main home features lots of updates over the years: hardwood flooring, corian counter tops, maple kitchen, HE furnace and updated roof. Enjoy the bonus feature of an in-ground pool. Consider the possibilities. All measurement approx, buyer to verify (id:22614)
Property Details
| MLS® Number | R2393859 |
| Pool Type | Outdoor Pool |
| Property Type | Single Family |
| Structure | Workshop |
Building
| Bathroom Total | 3 |
| Bedrooms Total | 4 |
| Appliances | Washer, Dryer, Refrigerator, Stove, Dishwasher |
| Architectural Style | Ranch |
| Basement Type | Partial |
| Constructed Date | 1965 |
| Construction Style Attachment | Detached |
| Fire Protection | Security System |
| Fireplace Present | Yes |
| Fireplace Total | 2 |
| Foundation Type | Concrete Perimeter |
| Roof Material | Membrane |
| Roof Style | Conventional |
| Stories Total | 2 |
| Size Interior | 1655 Sqft |
| Type | House |
| Utility Water | Drilled Well |
Land
| Acreage | Yes |
| Size Irregular | 217800 |
| Size Total | 217800 Sqft |
| Size Total Text | 217800 Sqft |
Rooms
| Level | Type | Length | Width | Dimensions |
|---|---|---|---|---|
| Main Level | Living Room | 21 ft ,4 in | 13 ft ,5 in | 21 ft ,4 in x 13 ft ,5 in |
| Main Level | Kitchen | 14 ft ,6 in | 10 ft ,6 in | 14 ft ,6 in x 10 ft ,6 in |
| Main Level | Dining Room | 11 ft | 10 ft | 11 ft x 10 ft |
| Main Level | Family Room | 14 ft ,8 in | 10 ft | 14 ft ,8 in x 10 ft |
| Main Level | Master Bedroom | 10 ft ,2 in | 12 ft ,9 in | 10 ft ,2 in x 12 ft ,9 in |
| Main Level | Bedroom 2 | 9 ft ,8 in | 9 ft | 9 ft ,8 in x 9 ft |
| Main Level | Bedroom 3 | 10 ft | 9 ft ,4 in | 10 ft x 9 ft ,4 in |
| Main Level | Bedroom 4 | 11 ft | 10 ft | 11 ft x 10 ft |
| Main Level | Laundry Room | 7 ft ,6 in | 5 ft ,6 in | 7 ft ,6 in x 5 ft ,6 in |
| Main Level | Utility Room | 15 ft | 12 ft ,1 in | 15 ft x 12 ft ,1 in |
https://www.realtor.ca/PropertyDetails.aspx?PropertyId=20990410
Interested?
Contact us for more information
