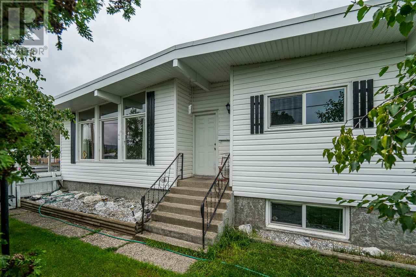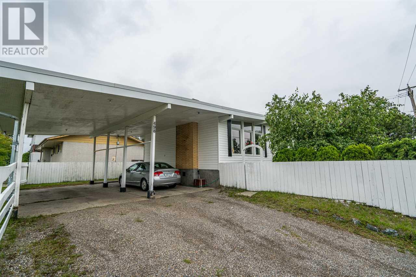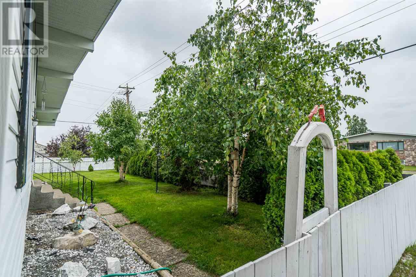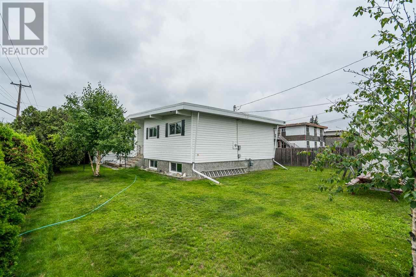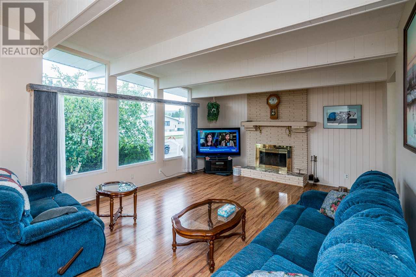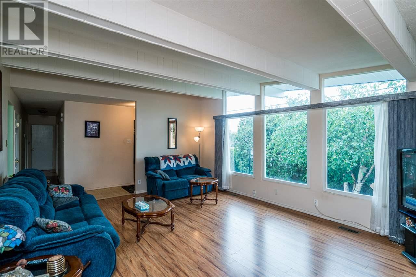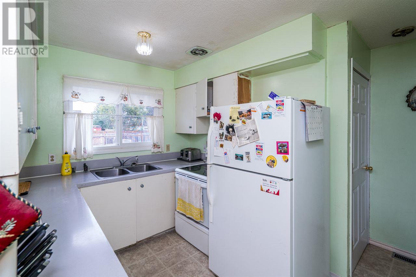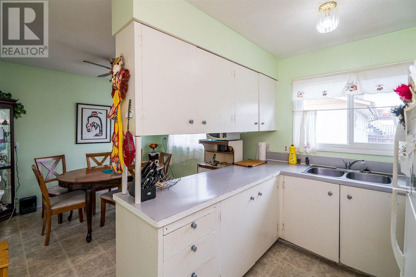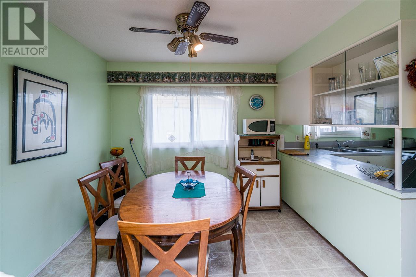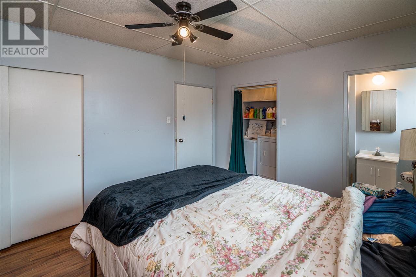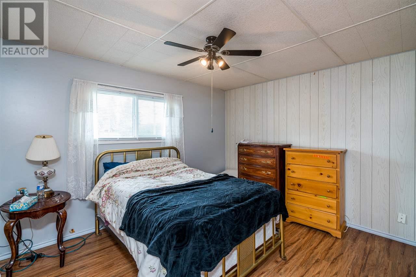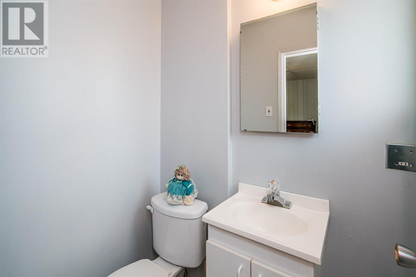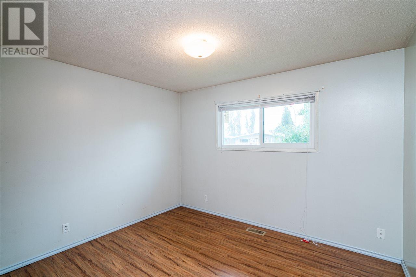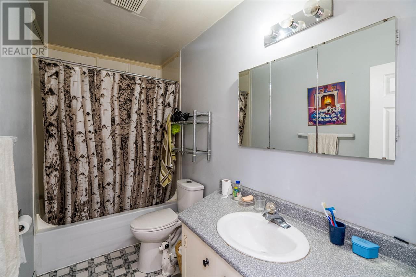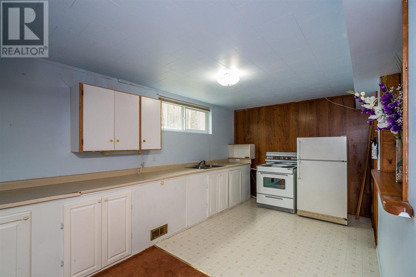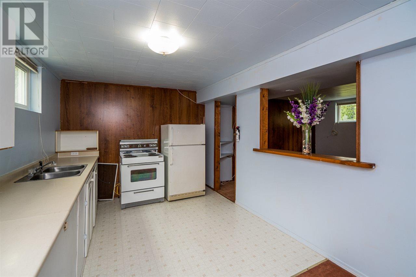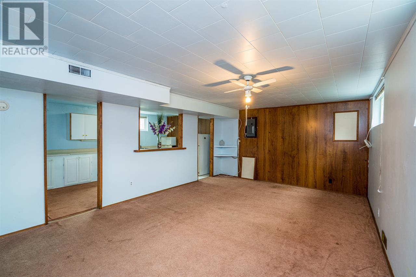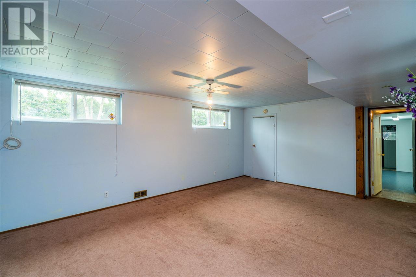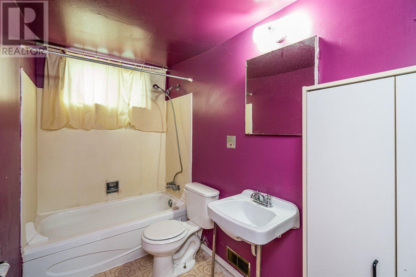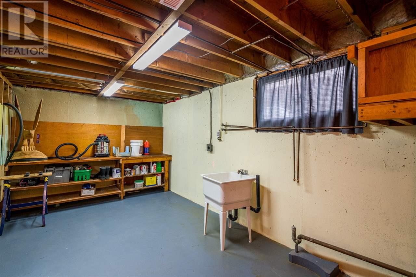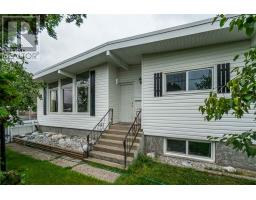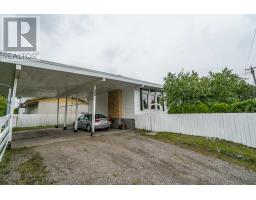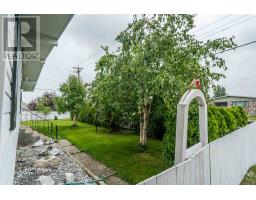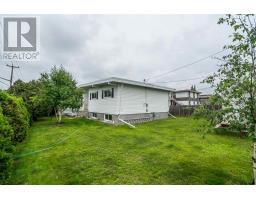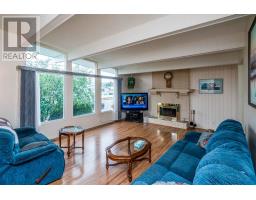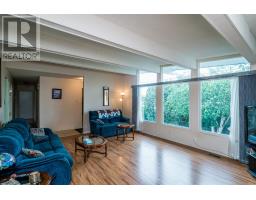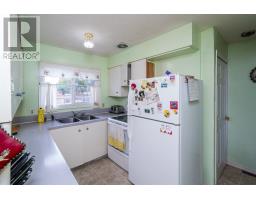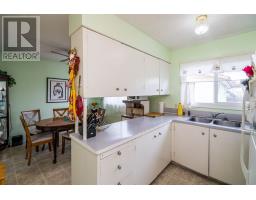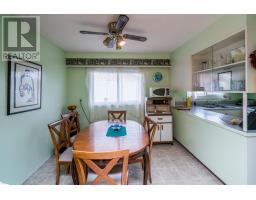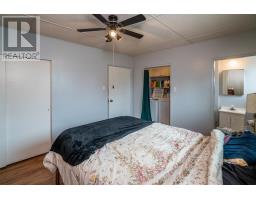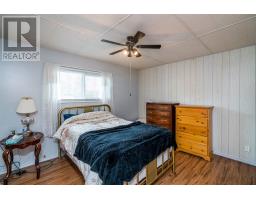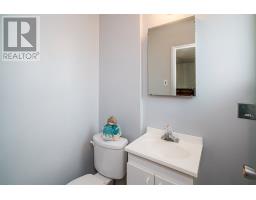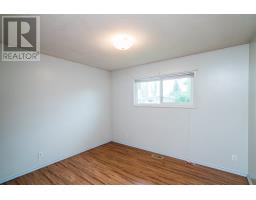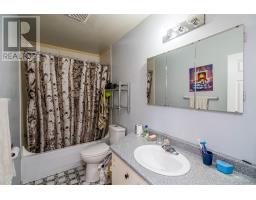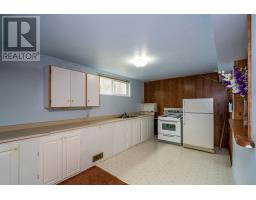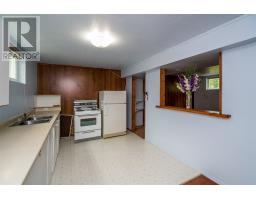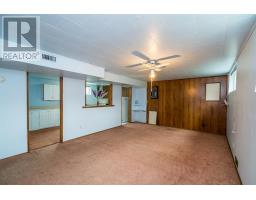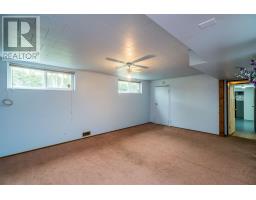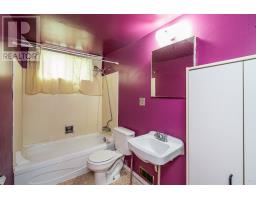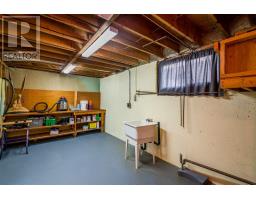498 S Ogilvie Street Prince George, British Columbia V2M 3M3
$320,000
Great income property potential conveniently located near Spruceland. Upstairs features a bright living room with lots of windows and vaulted ceilings. 3 bedrooms up with master featuring a 2-piece ensuite and separate laundry in the second closet. With some updating and paint, the upper level could really shine if you choose to live upstairs and finish the income suite down. Downstairs features a kitchen, living room and laundry. A window would need to be added to a bedroom in order to maximize the basement's income potential. Big-ticket updates include roof and siding approximately 10 years ago; furnace approx. 12 yrs, HWT 2019, all windows (except higher 3 in living room) and some flooring approx. 5 yrs ago (as per seller). All measurement approx., so please verify if important. (id:22614)
Property Details
| MLS® Number | R2394091 |
| Property Type | Single Family |
Building
| Bathroom Total | 3 |
| Bedrooms Total | 3 |
| Appliances | Washer/dryer Combo, Refrigerator, Stove |
| Basement Type | Full |
| Constructed Date | 1964 |
| Construction Style Attachment | Detached |
| Fireplace Present | Yes |
| Fireplace Total | 1 |
| Foundation Type | Concrete Perimeter |
| Roof Material | Membrane |
| Roof Style | Conventional |
| Stories Total | 2 |
| Size Interior | 2180 Sqft |
| Type | House |
| Utility Water | Municipal Water |
Land
| Acreage | No |
| Size Irregular | 7194 |
| Size Total | 7194 Sqft |
| Size Total Text | 7194 Sqft |
Rooms
| Level | Type | Length | Width | Dimensions |
|---|---|---|---|---|
| Basement | Other | 9 ft ,6 in | 9 ft ,1 in | 9 ft ,6 in x 9 ft ,1 in |
| Basement | Other | 7 ft | 14 ft ,6 in | 7 ft x 14 ft ,6 in |
| Basement | Laundry Room | 10 ft ,1 in | 17 ft ,2 in | 10 ft ,1 in x 17 ft ,2 in |
| Basement | Living Room | 13 ft ,8 in | 20 ft ,9 in | 13 ft ,8 in x 20 ft ,9 in |
| Basement | Kitchen | 9 ft ,9 in | 16 ft ,3 in | 9 ft ,9 in x 16 ft ,3 in |
| Main Level | Master Bedroom | 10 ft ,5 in | 13 ft ,2 in | 10 ft ,5 in x 13 ft ,2 in |
| Main Level | Bedroom 2 | 9 ft ,7 in | 11 ft | 9 ft ,7 in x 11 ft |
| Main Level | Bedroom 3 | 10 ft ,2 in | 10 ft ,1 in | 10 ft ,2 in x 10 ft ,1 in |
| Main Level | Living Room | 14 ft ,4 in | 19 ft ,1 in | 14 ft ,4 in x 19 ft ,1 in |
| Main Level | Kitchen | 8 ft ,2 in | 10 ft ,5 in | 8 ft ,2 in x 10 ft ,5 in |
| Main Level | Dining Room | 9 ft ,6 in | 10 ft ,5 in | 9 ft ,6 in x 10 ft ,5 in |
https://www.realtor.ca/PropertyDetails.aspx?PropertyId=20991036
Interested?
Contact us for more information
Kathleen Jensen
www.facebook.com/katjensenremax
www.linkedin.com/in/katjensenremax

(250) 562-3600
(250) 562-8231
remax-centrecity.bc.ca
