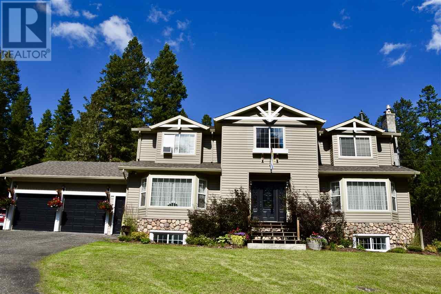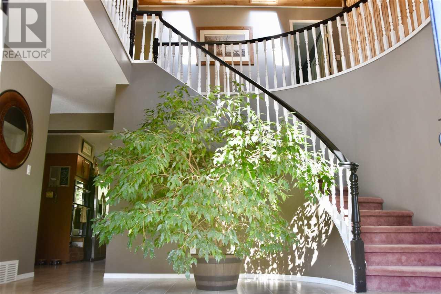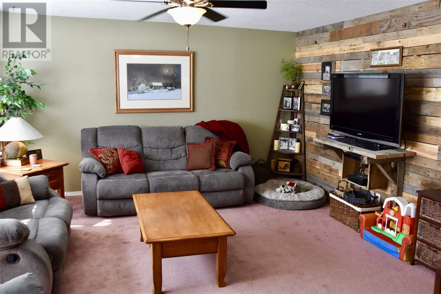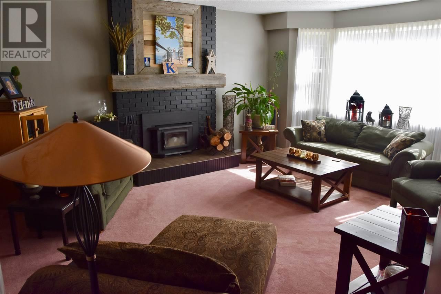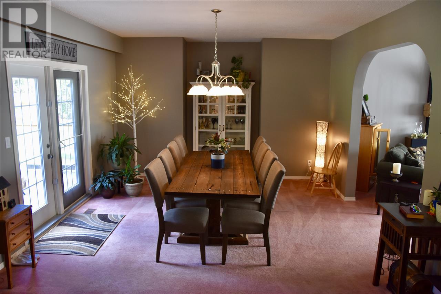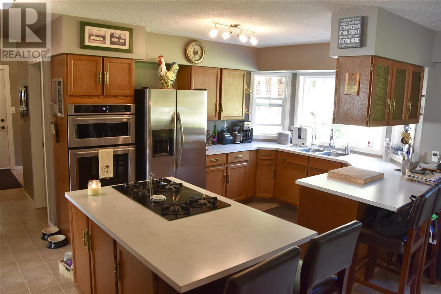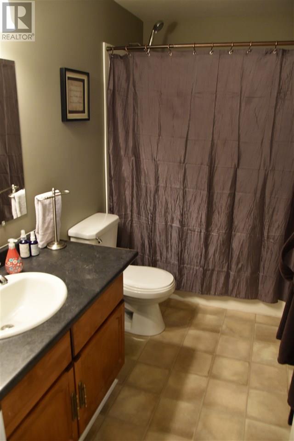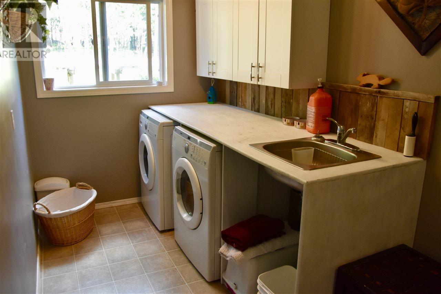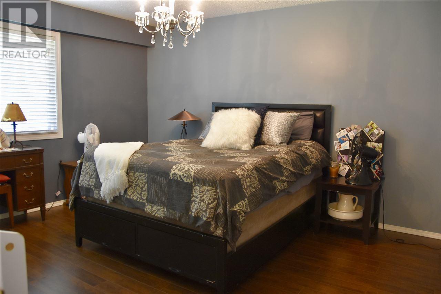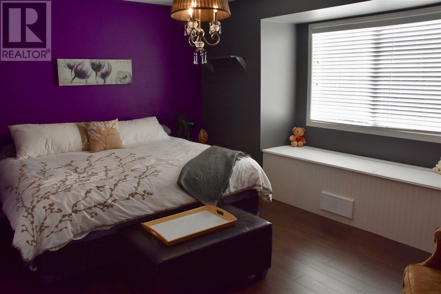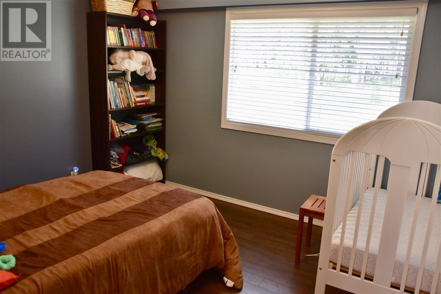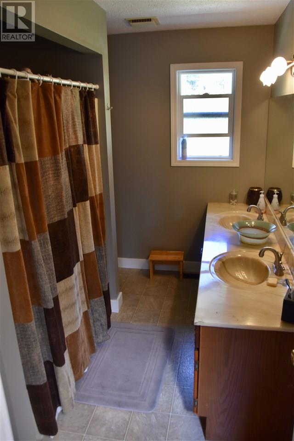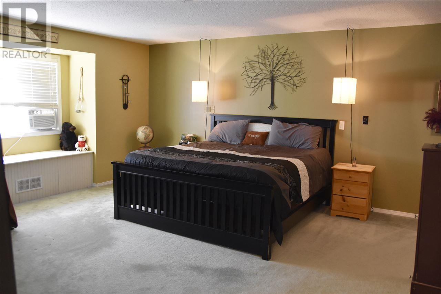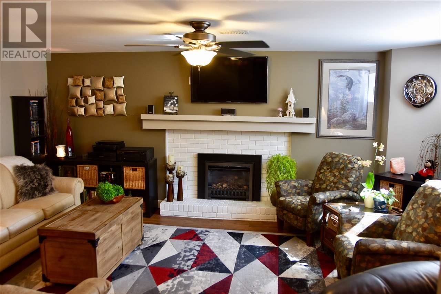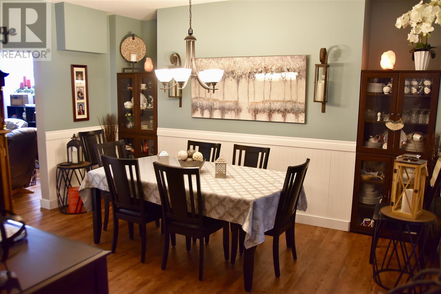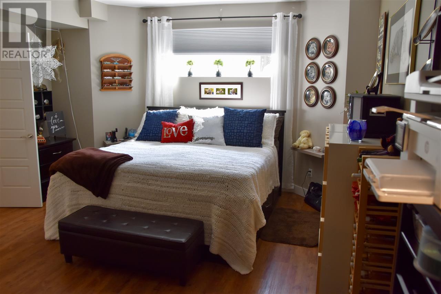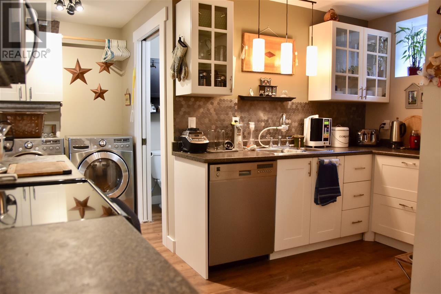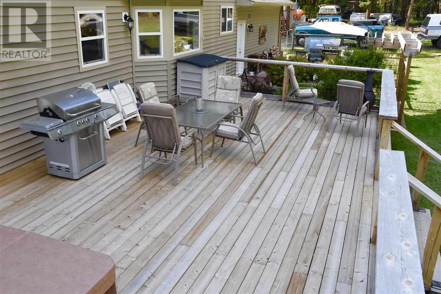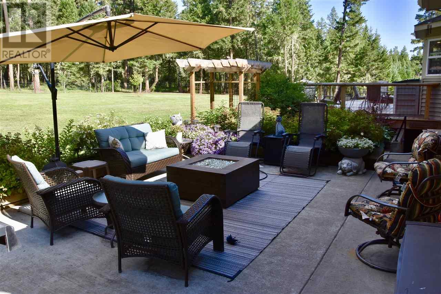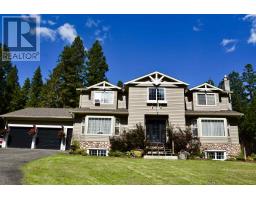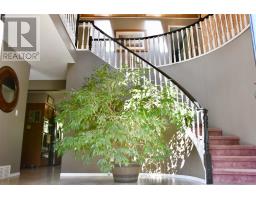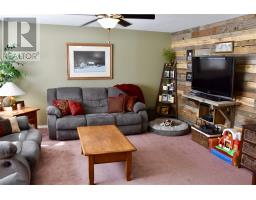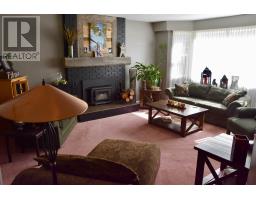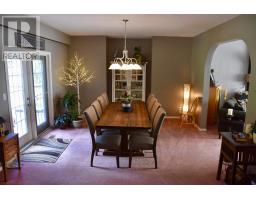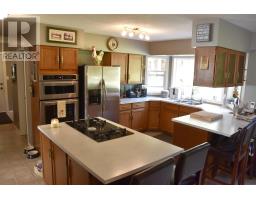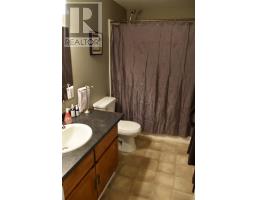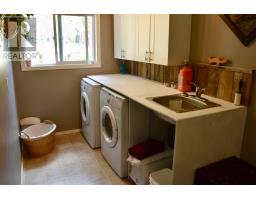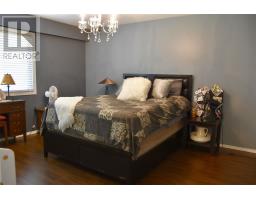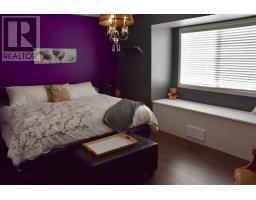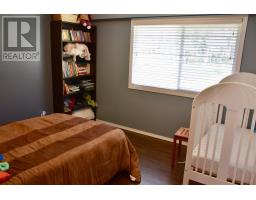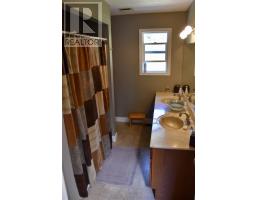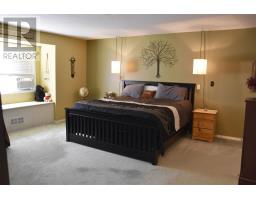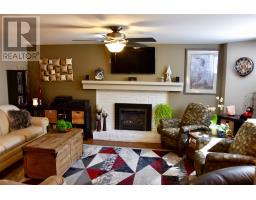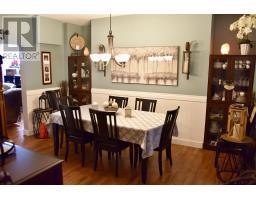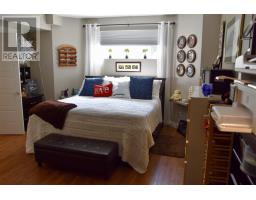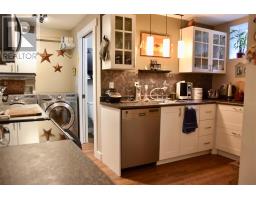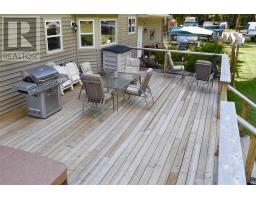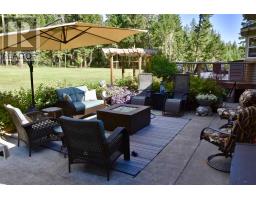428 Murre Road Williams Lake, British Columbia V2G 5A9
$589,000
Welcome to Fox Mountain! This stunning 3-level house is sitting on 3 gorgeous acres. Very private setting within minutes of town. The top level of this executive estate offers 4 large bedrooms and 2 full baths. The main floor includes 2 spacious living areas, a grand foyer, and an open-concept kitchen/dining room area. There is also 1 full bath, and the laundry just off the garage entrance. Downstairs you'll find a beautifully renovated 1-bedroom in-law suite. The suite offers a large living area, as well as a large dining area just off the elegant kitchen. Windows allow for tons of natural light, making this a very bright, alluring suite. Walk outside to a spacious, fenced-in backyard, exquisite deck with hot tub, and charming patio area. This property has it all!! (id:22614)
Property Details
| MLS® Number | R2394382 |
| Property Type | Single Family |
| Storage Type | Storage |
Building
| Bathroom Total | 4 |
| Bedrooms Total | 5 |
| Appliances | Washer, Dryer, Refrigerator, Stove, Dishwasher, Hot Tub |
| Basement Development | Finished |
| Basement Type | Full (finished) |
| Constructed Date | 1983 |
| Construction Style Attachment | Detached |
| Fireplace Present | Yes |
| Fireplace Total | 2 |
| Foundation Type | Concrete Perimeter |
| Roof Material | Asphalt Shingle |
| Roof Style | Conventional |
| Stories Total | 3 |
| Size Interior | 4352 Sqft |
| Type | House |
| Utility Water | Drilled Well |
Land
| Acreage | Yes |
| Landscape Features | Garden Area |
| Size Irregular | 130680 |
| Size Total | 130680 Sqft |
| Size Total Text | 130680 Sqft |
Rooms
| Level | Type | Length | Width | Dimensions |
|---|---|---|---|---|
| Above | Master Bedroom | 15 ft ,1 in | 16 ft ,4 in | 15 ft ,1 in x 16 ft ,4 in |
| Above | Bedroom 2 | 12 ft | 14 ft ,5 in | 12 ft x 14 ft ,5 in |
| Above | Bedroom 3 | 15 ft ,9 in | 12 ft ,1 in | 15 ft ,9 in x 12 ft ,1 in |
| Above | Bedroom 4 | 10 ft ,3 in | 11 ft ,6 in | 10 ft ,3 in x 11 ft ,6 in |
| Basement | Living Room | 14 ft ,9 in | 18 ft ,5 in | 14 ft ,9 in x 18 ft ,5 in |
| Basement | Dining Room | 12 ft ,4 in | 14 ft ,1 in | 12 ft ,4 in x 14 ft ,1 in |
| Basement | Bedroom 5 | 14 ft ,9 in | 18 ft ,5 in | 14 ft ,9 in x 18 ft ,5 in |
| Basement | Laundry Room | 4 ft ,1 in | 6 ft ,2 in | 4 ft ,1 in x 6 ft ,2 in |
| Basement | Kitchen | 12 ft ,1 in | 13 ft | 12 ft ,1 in x 13 ft |
| Basement | Foyer | 13 ft | 4 ft ,7 in | 13 ft x 4 ft ,7 in |
| Basement | Utility Room | 12 ft ,9 in | 20 ft ,8 in | 12 ft ,9 in x 20 ft ,8 in |
| Main Level | Laundry Room | 13 ft ,8 in | 6 ft ,1 in | 13 ft ,8 in x 6 ft ,1 in |
| Main Level | Living Room | 17 ft ,4 in | 16 ft ,6 in | 17 ft ,4 in x 16 ft ,6 in |
| Main Level | Kitchen | 18 ft ,1 in | 15 ft ,3 in | 18 ft ,1 in x 15 ft ,3 in |
| Main Level | Dining Room | 14 ft ,1 in | 13 ft ,8 in | 14 ft ,1 in x 13 ft ,8 in |
| Main Level | Living Room | 18 ft ,9 in | 15 ft ,1 in | 18 ft ,9 in x 15 ft ,1 in |
https://www.realtor.ca/PropertyDetails.aspx?PropertyId=20997828
Interested?
Contact us for more information
Trevor Bigg
