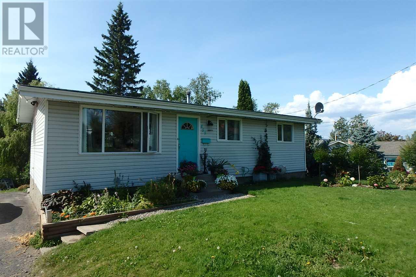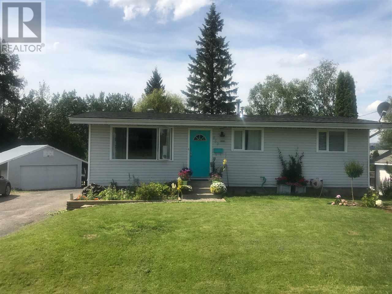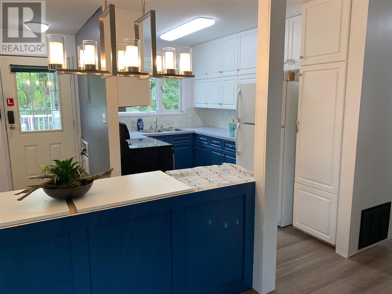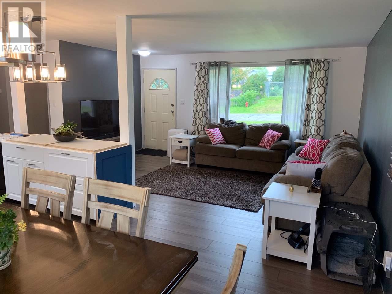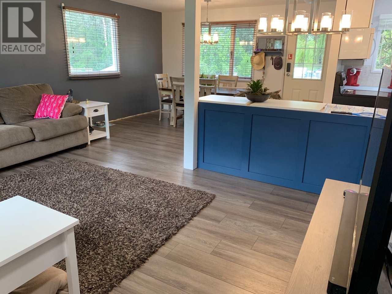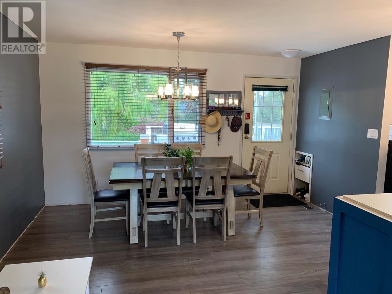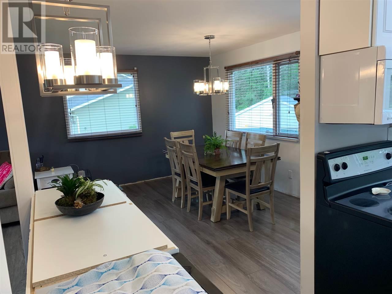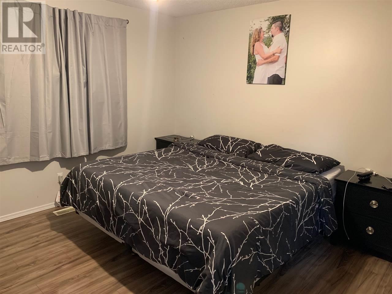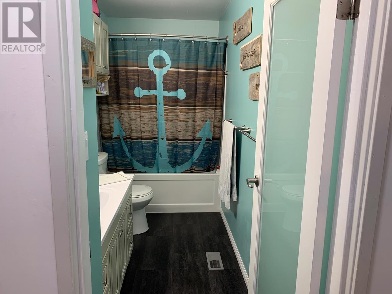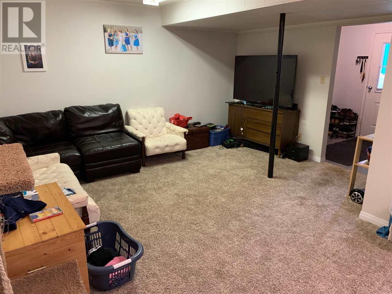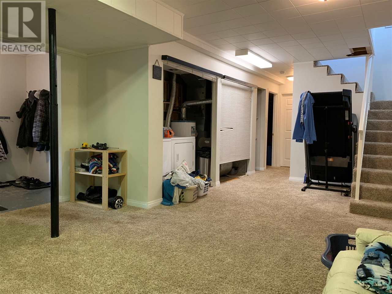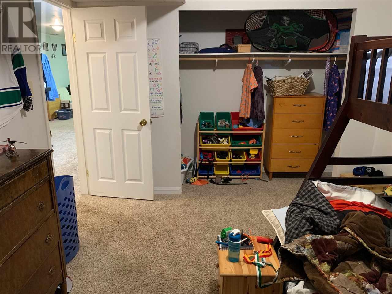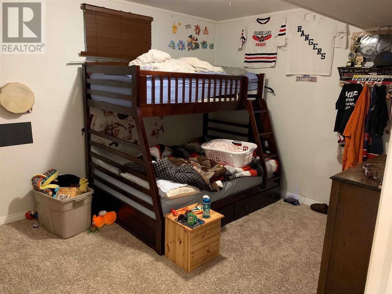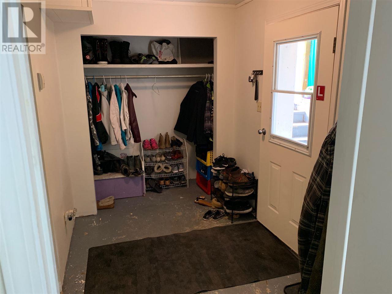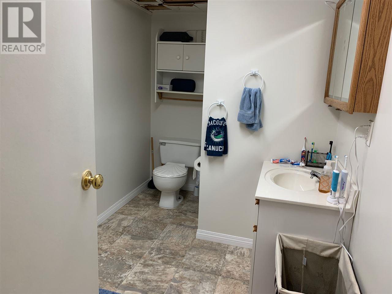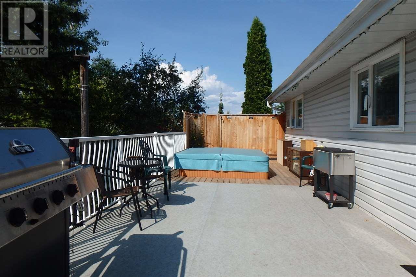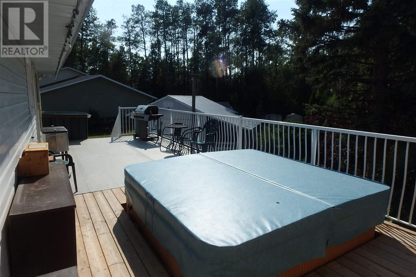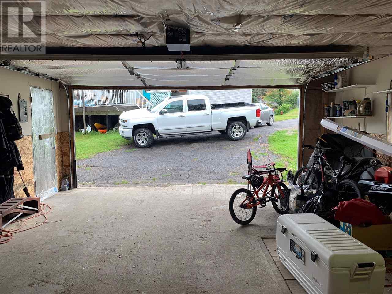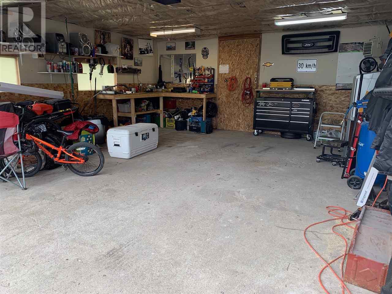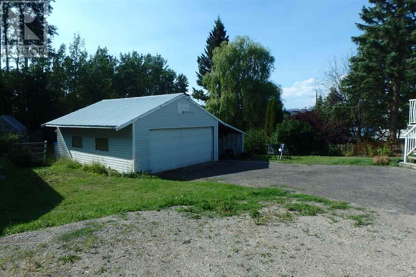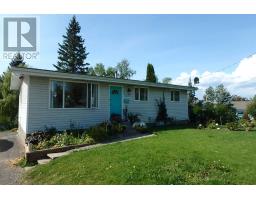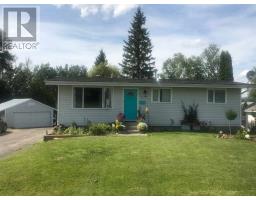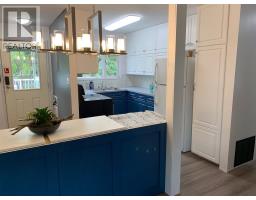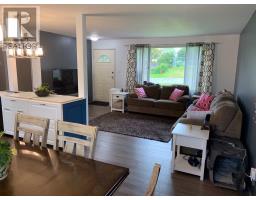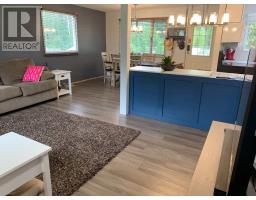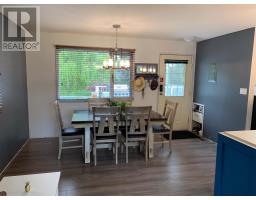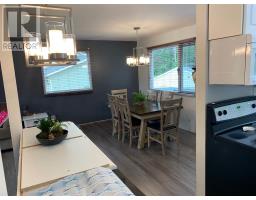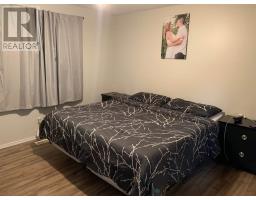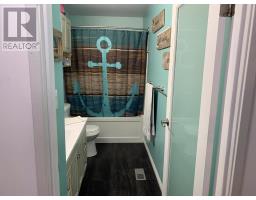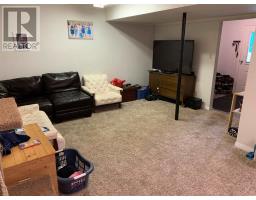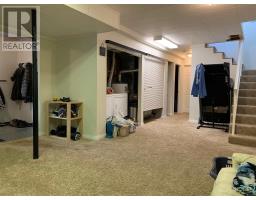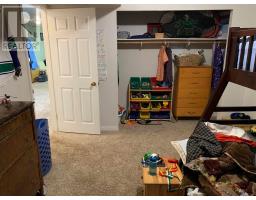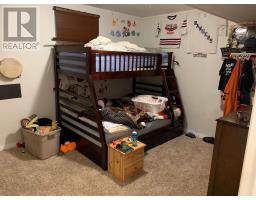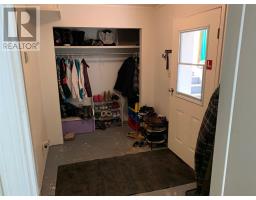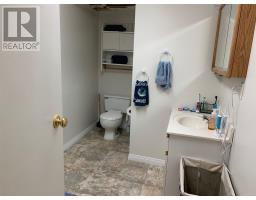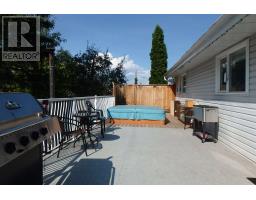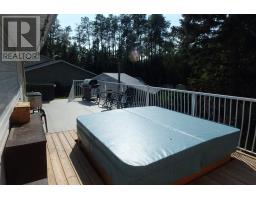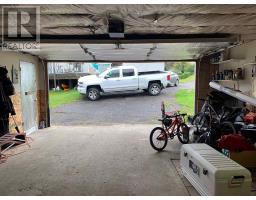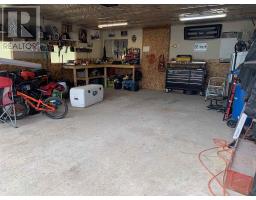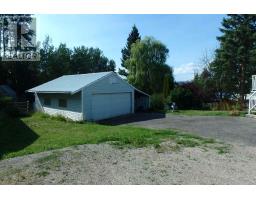459 Simon Fraser Avenue Fraser Lake, British Columbia V0J 1S0
$179,000
Excellent family home with many recent upgrades! The recently renovated kitchen is bright and open to the living room, and the spacious dining room offers an entrance leading onto the back sundeck. Other recent renovations include new flooring, paint, lighting, and a renovated bathroom on the main floor...plus much more! The large sundeck has a low-maintenance vinyl decking and even a hot tub to enjoy all year round! The 20'x24' detached garage is heated and insulated, and offers extra storage space under a covered wing on the outside. The yard offers nice, established landscaping, and plenty of space for extra parking. Come and take a look at this wonderful family home!! (id:22614)
Property Details
| MLS® Number | R2394496 |
| Property Type | Single Family |
| Structure | Workshop |
Building
| Bathroom Total | 2 |
| Bedrooms Total | 4 |
| Basement Development | Finished |
| Basement Type | Full (finished) |
| Constructed Date | 1975 |
| Construction Style Attachment | Detached |
| Cooling Type | Central Air Conditioning |
| Fireplace Present | No |
| Foundation Type | Concrete Perimeter |
| Roof Material | Asphalt Shingle |
| Roof Style | Conventional |
| Stories Total | 2 |
| Size Interior | 1920 Sqft |
| Type | House |
| Utility Water | Municipal Water |
Land
| Acreage | No |
| Size Irregular | 9540 |
| Size Total | 9540 Sqft |
| Size Total Text | 9540 Sqft |
Rooms
| Level | Type | Length | Width | Dimensions |
|---|---|---|---|---|
| Basement | Recreational, Games Room | 10 ft ,6 in | 15 ft | 10 ft ,6 in x 15 ft |
| Basement | Bedroom 3 | 10 ft ,6 in | 12 ft | 10 ft ,6 in x 12 ft |
| Basement | Bedroom 4 | 8 ft | 10 ft ,4 in | 8 ft x 10 ft ,4 in |
| Basement | Mud Room | 6 ft ,6 in | 9 ft ,5 in | 6 ft ,6 in x 9 ft ,5 in |
| Main Level | Kitchen | 7 ft ,5 in | 10 ft | 7 ft ,5 in x 10 ft |
| Main Level | Dining Room | 9 ft | 11 ft | 9 ft x 11 ft |
| Main Level | Living Room | 11 ft | 16 ft | 11 ft x 16 ft |
| Main Level | Master Bedroom | 11 ft | 12 ft | 11 ft x 12 ft |
| Main Level | Bedroom 2 | 7 ft ,9 in | 10 ft ,6 in | 7 ft ,9 in x 10 ft ,6 in |
https://www.realtor.ca/PropertyDetails.aspx?PropertyId=20998574
Interested?
Contact us for more information
Jody Pedersen
