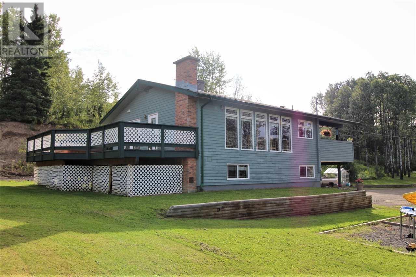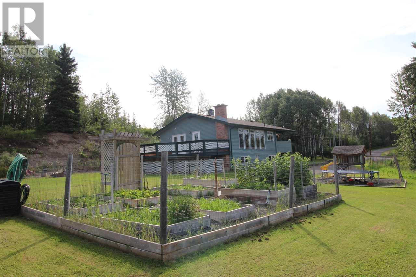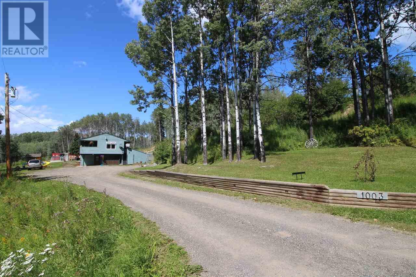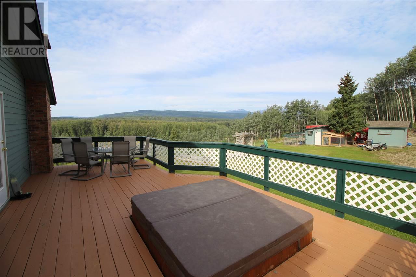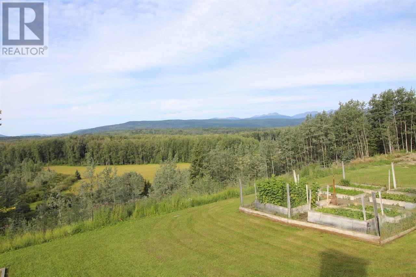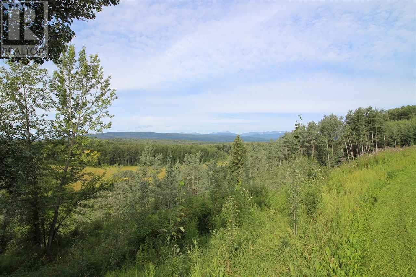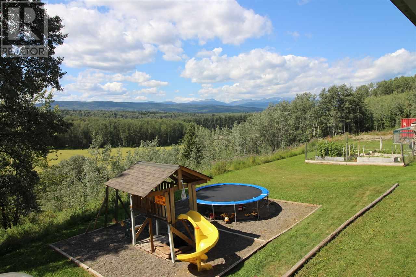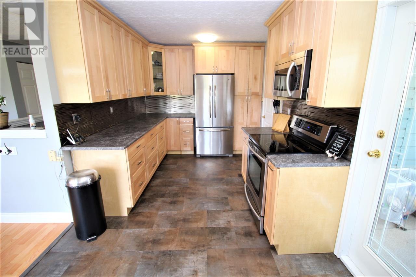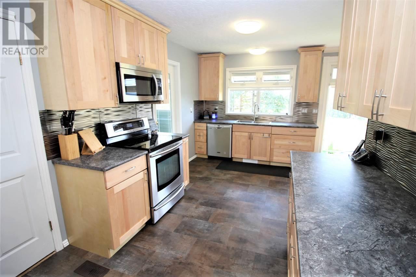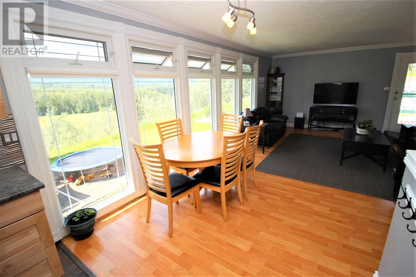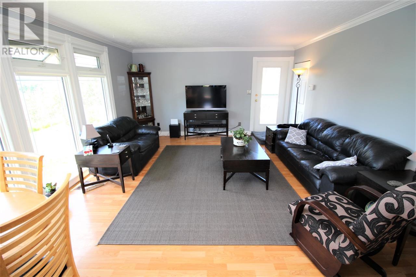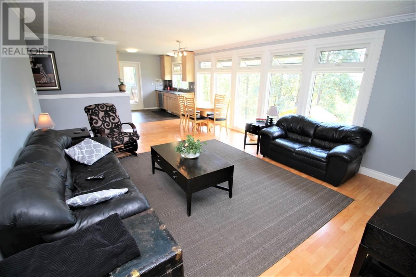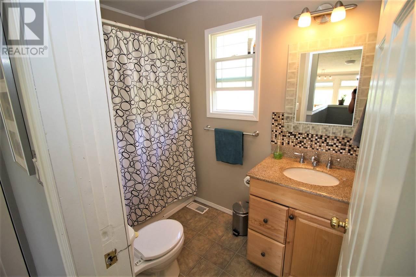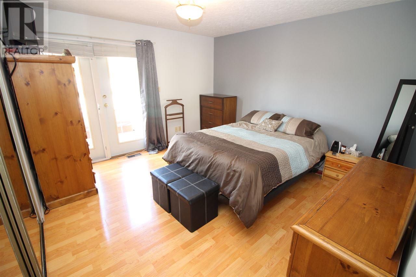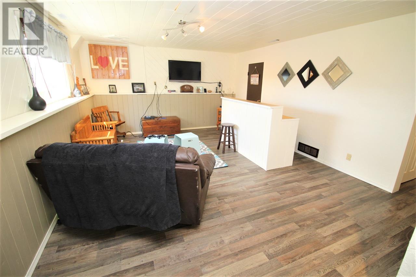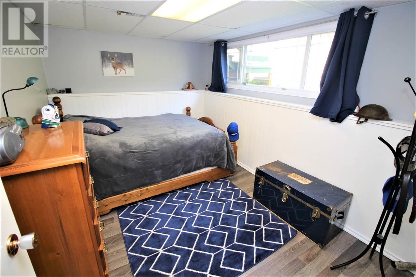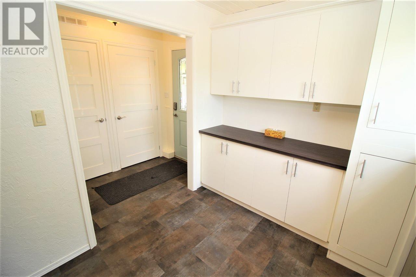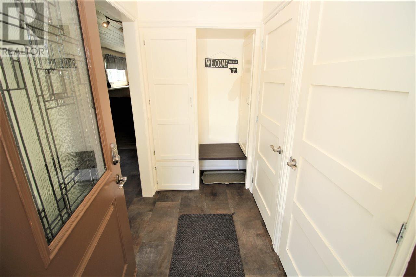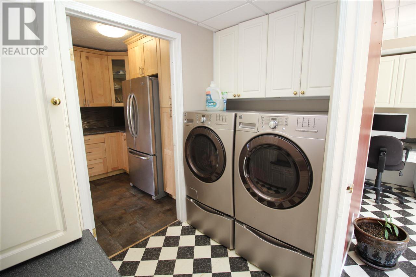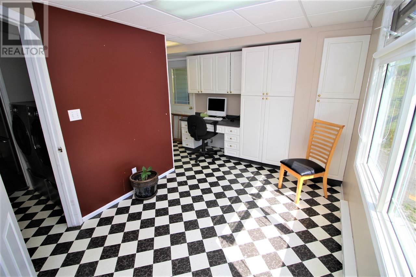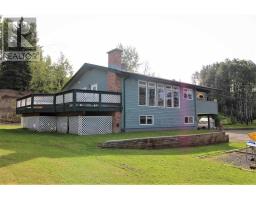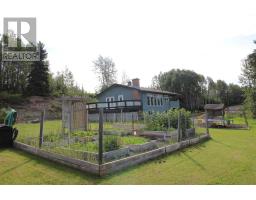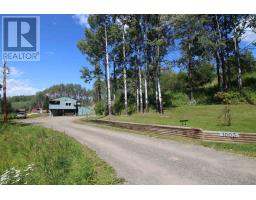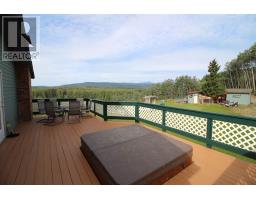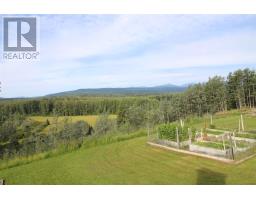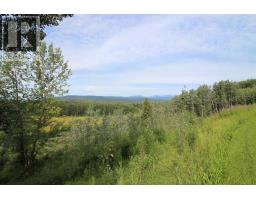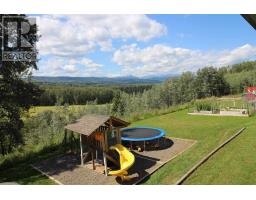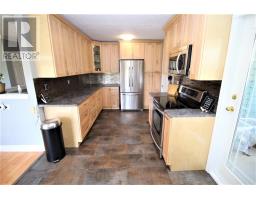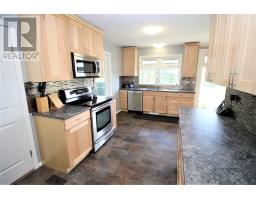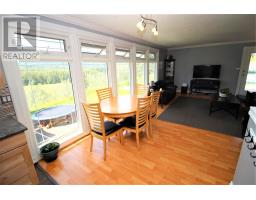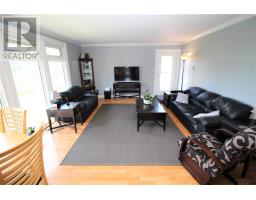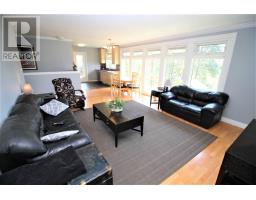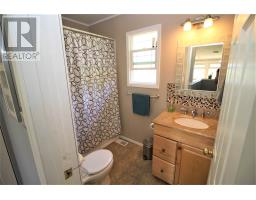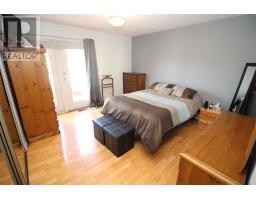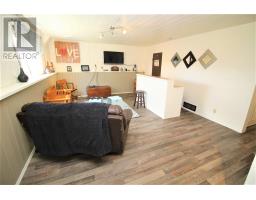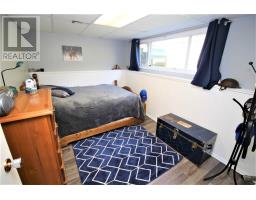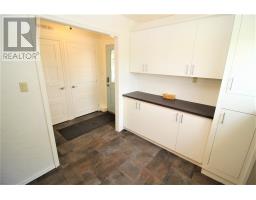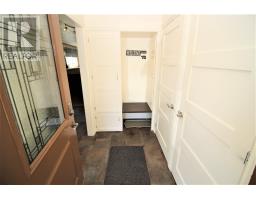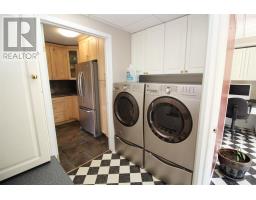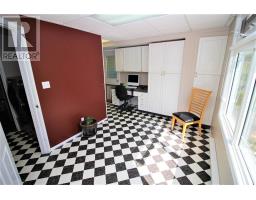1003 W Lieuwen Road Houston, British Columbia V0J 1Z1
$339,900
* PREC - Personal Real Estate Corporation. Panoramic mountain and valley views! 4-bedroom family home on private 5 acres minutes from town! Beautifully set up property features sundeck with hot tub, fenced garden, greenhouse, nice landscaping, kid's play structure, chicken coop, & storage. Floor-to-ceiling windows in living room & eating area to capture mountain views & glimpses of the river. Recently renovated kitchen with solid cabinets, modern backsplash, & updated stainless steel appliances. Bright office/hobby room with separate entrance; laundry on main. Covered deck off kitchen is great for BBQs! 2 bedrooms & full bath up. Large master has garden doors to private sundeck/hot tub. Covered main entrance to spacious mudroom. Cozy family room below plus 2 bedrooms & 3-piece bath. Water filtration system, good updates! (id:22614)
Property Details
| MLS® Number | R2394743 |
| Property Type | Single Family |
| View Type | Mountain View, River View |
Building
| Bathroom Total | 2 |
| Bedrooms Total | 4 |
| Appliances | Washer, Dryer, Refrigerator, Stove, Dishwasher, Hot Tub |
| Architectural Style | Basement Entry |
| Basement Development | Finished |
| Basement Type | Unknown (finished) |
| Constructed Date | 1978 |
| Construction Style Attachment | Detached |
| Fireplace Present | No |
| Fixture | Drapes/window Coverings |
| Foundation Type | Concrete Perimeter |
| Roof Material | Asphalt Shingle |
| Roof Style | Conventional |
| Stories Total | 2 |
| Size Interior | 2158 Sqft |
| Type | House |
| Utility Water | Ground-level Well |
Land
| Acreage | Yes |
| Size Irregular | 5.01 |
| Size Total | 5.01 Ac |
| Size Total Text | 5.01 Ac |
Rooms
| Level | Type | Length | Width | Dimensions |
|---|---|---|---|---|
| Lower Level | Bedroom 3 | 8 ft ,6 in | 13 ft ,1 in | 8 ft ,6 in x 13 ft ,1 in |
| Lower Level | Bedroom 4 | 12 ft ,3 in | 8 ft ,8 in | 12 ft ,3 in x 8 ft ,8 in |
| Lower Level | Family Room | 18 ft | 14 ft | 18 ft x 14 ft |
| Lower Level | Mud Room | 9 ft | 12 ft | 9 ft x 12 ft |
| Main Level | Living Room | 14 ft | 14 ft ,6 in | 14 ft x 14 ft ,6 in |
| Main Level | Kitchen | 9 ft | 18 ft ,5 in | 9 ft x 18 ft ,5 in |
| Main Level | Eating Area | 9 ft | 8 ft ,8 in | 9 ft x 8 ft ,8 in |
| Main Level | Master Bedroom | 12 ft | 12 ft ,1 in | 12 ft x 12 ft ,1 in |
| Main Level | Bedroom 2 | 10 ft ,5 in | 8 ft ,1 in | 10 ft ,5 in x 8 ft ,1 in |
| Main Level | Office | 15 ft ,1 in | 8 ft ,8 in | 15 ft ,1 in x 8 ft ,8 in |
| Main Level | Laundry Room | 6 ft | 8 ft ,6 in | 6 ft x 8 ft ,6 in |
| Main Level | Pantry | 13 ft ,4 in | 9 ft ,4 in | 13 ft ,4 in x 9 ft ,4 in |
https://www.realtor.ca/PropertyDetails.aspx?PropertyId=21000959
Interested?
Contact us for more information
Dan Hansma
Personal Real Estate Corporation
www.danhansma.ca
https://www.facebook.com/danhansma.calderwoodrealty
