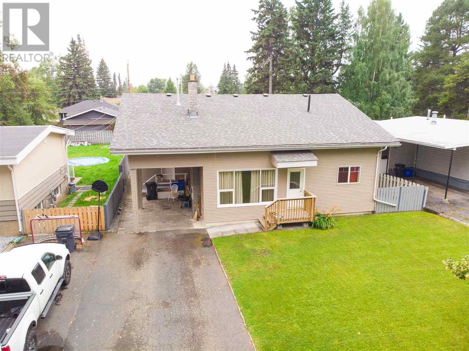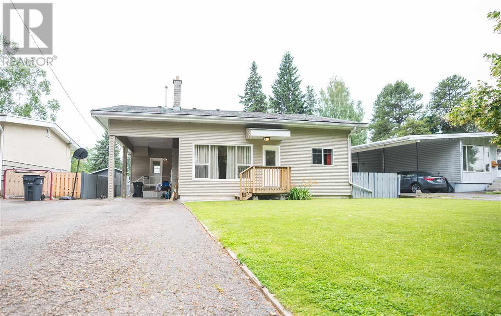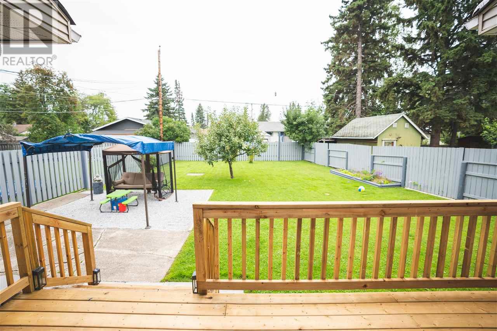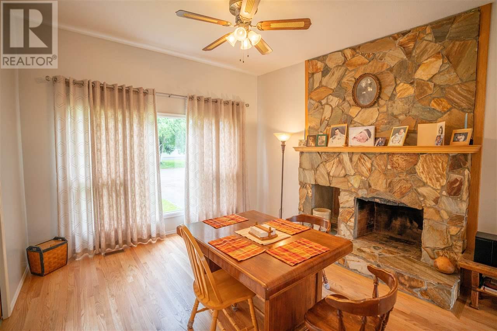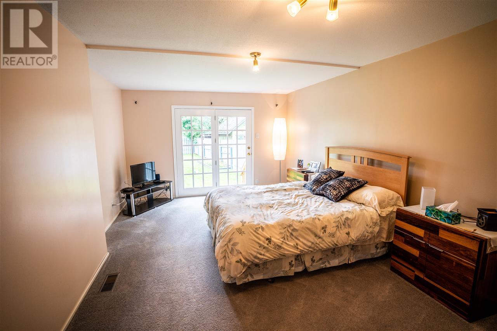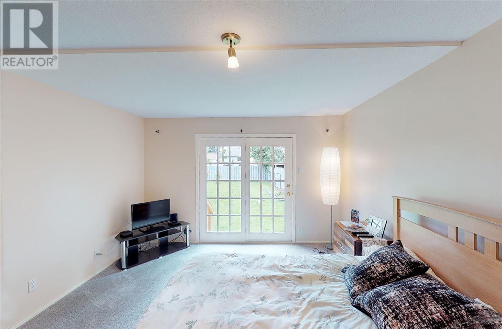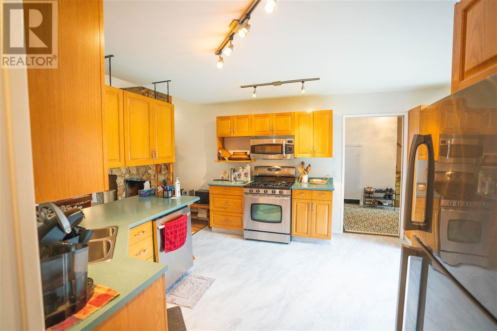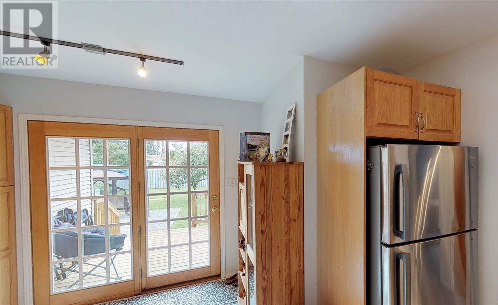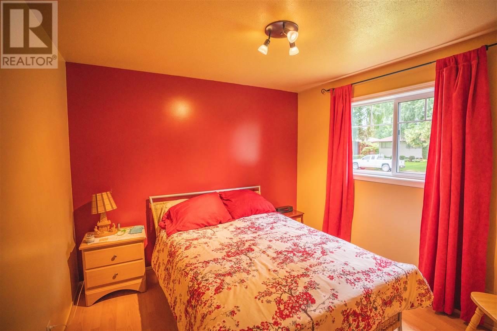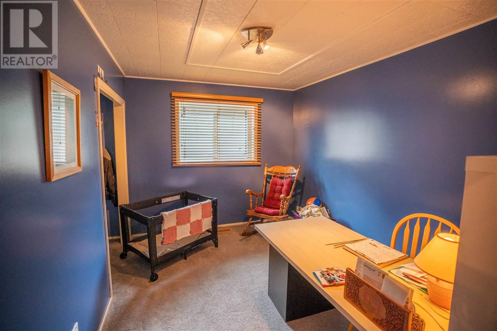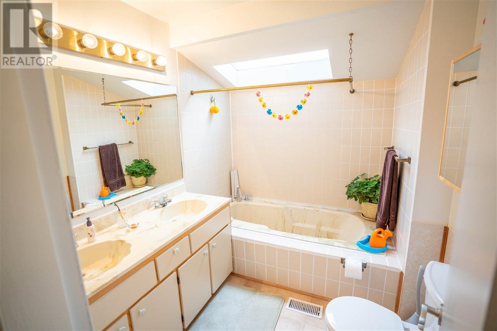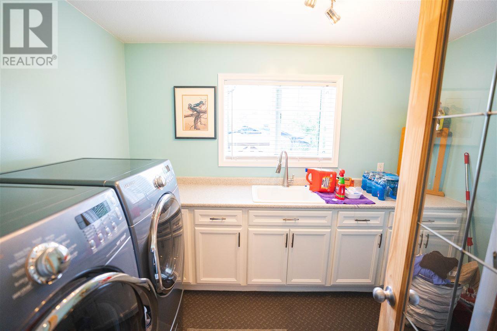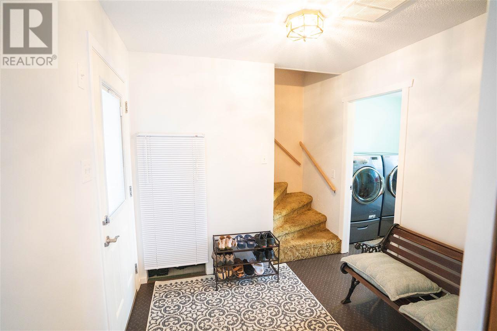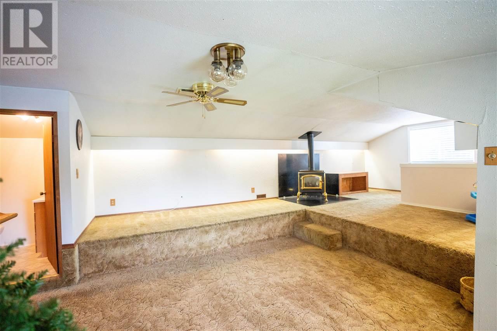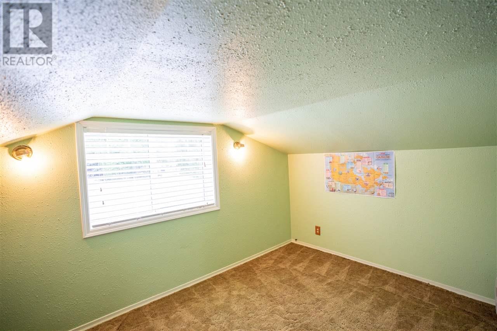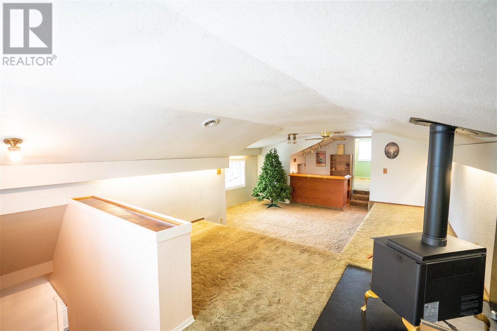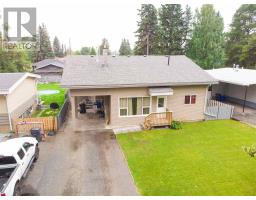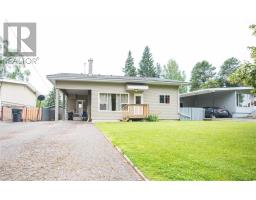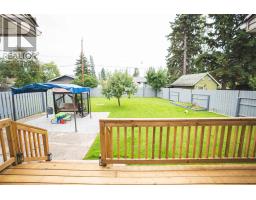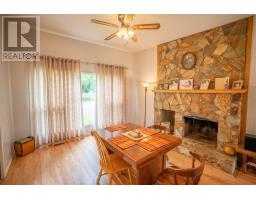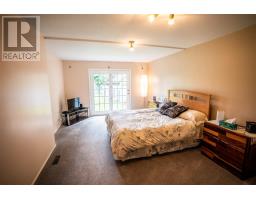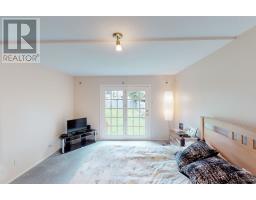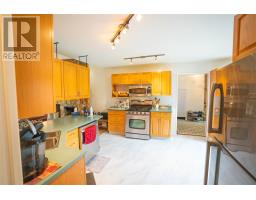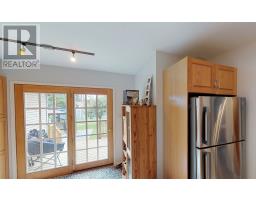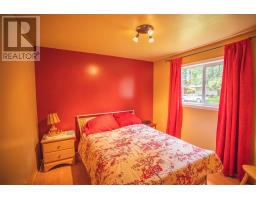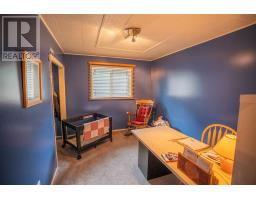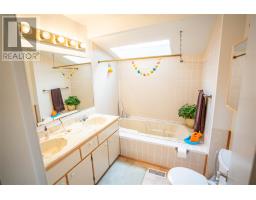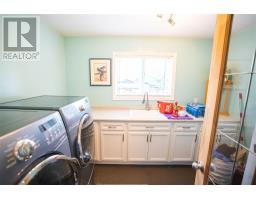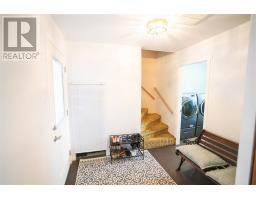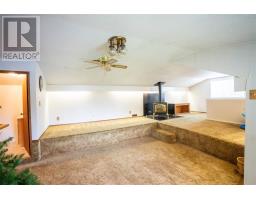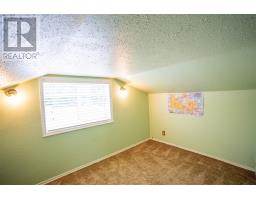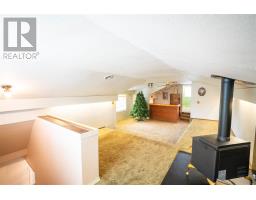2655 1st Avenue Prince George, British Columbia V2M 1B6
$349,900
This nicely updated 4-bedroom 2-bathroom home is located on a quiet street with beautiful mature trees and well-maintained homes. As you enter the home, you'll be treated to an open-concept kitchen with updated appliances (gas range), and high ceilings leading into the living area. Off the kitchen you'll also notice French doors leading to a newly constructed deck overlooking a newly fenced yard and lounge area, which is great for entertaining. Also on the main floor, you'll enjoy the large-sized master bedroom with access to the backyard. Two other bedrooms are situated on the main floor, along with an oversized mud/laundry room and a 4-pc bathroom. Make your way upstairs and you will find a unique loft with wet bar, 4th bedroom and a 3-pc bathroom. This one checks all the boxes!! (id:22614)
Property Details
| MLS® Number | R2394678 |
| Property Type | Single Family |
Building
| Bathroom Total | 2 |
| Bedrooms Total | 4 |
| Appliances | Washer, Dryer, Refrigerator, Stove, Dishwasher |
| Basement Type | Crawl Space |
| Constructed Date | 1961 |
| Construction Style Attachment | Detached |
| Fireplace Present | Yes |
| Fireplace Total | 2 |
| Foundation Type | Concrete Perimeter |
| Roof Material | Asphalt Shingle |
| Roof Style | Conventional |
| Stories Total | 2 |
| Size Interior | 2146 Sqft |
| Type | House |
| Utility Water | Municipal Water |
Land
| Acreage | No |
| Size Irregular | 6868 |
| Size Total | 6868 Sqft |
| Size Total Text | 6868 Sqft |
Rooms
| Level | Type | Length | Width | Dimensions |
|---|---|---|---|---|
| Above | Loft | 27 ft ,1 in | 18 ft ,1 in | 27 ft ,1 in x 18 ft ,1 in |
| Above | Bedroom 4 | 14 ft ,2 in | 14 ft ,1 in | 14 ft ,2 in x 14 ft ,1 in |
| Main Level | Kitchen | 10 ft ,5 in | 11 ft | 10 ft ,5 in x 11 ft |
| Main Level | Eating Area | 7 ft ,7 in | 7 ft ,5 in | 7 ft ,7 in x 7 ft ,5 in |
| Main Level | Living Room | 11 ft ,8 in | 13 ft ,9 in | 11 ft ,8 in x 13 ft ,9 in |
| Main Level | Master Bedroom | 17 ft ,3 in | 11 ft ,4 in | 17 ft ,3 in x 11 ft ,4 in |
| Main Level | Bedroom 2 | 12 ft ,5 in | 9 ft ,1 in | 12 ft ,5 in x 9 ft ,1 in |
| Main Level | Bedroom 3 | 10 ft ,2 in | 10 ft ,2 in | 10 ft ,2 in x 10 ft ,2 in |
| Main Level | Mud Room | 8 ft ,3 in | 7 ft ,1 in | 8 ft ,3 in x 7 ft ,1 in |
| Main Level | Laundry Room | 10 ft ,8 in | 7 ft ,1 in | 10 ft ,8 in x 7 ft ,1 in |
https://www.realtor.ca/PropertyDetails.aspx?PropertyId=21000234
Interested?
Contact us for more information
Joe Postnikoff
