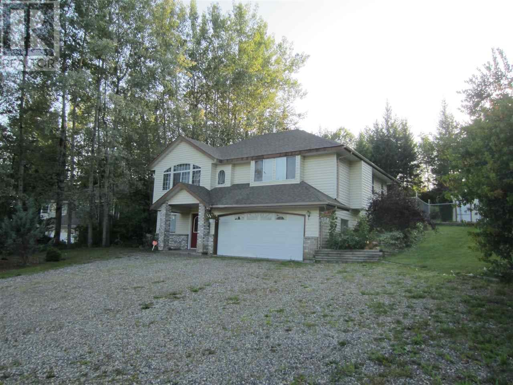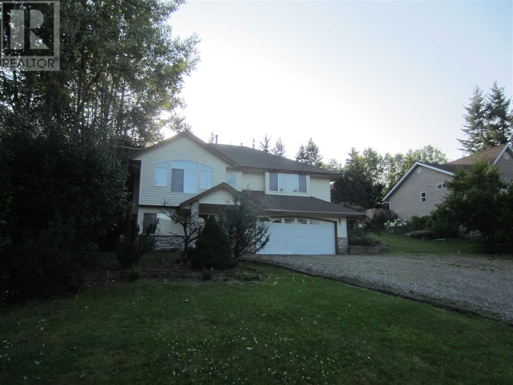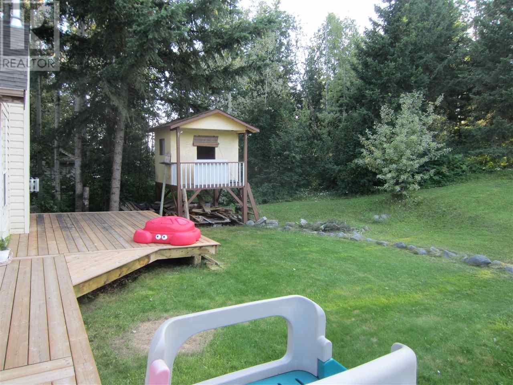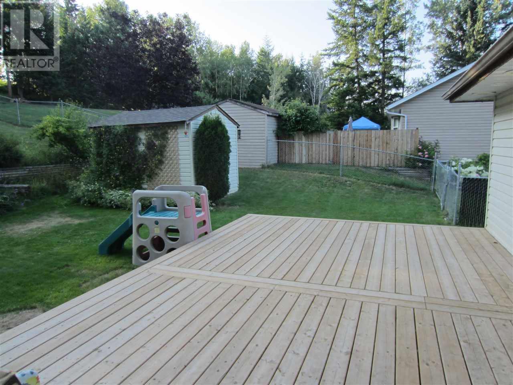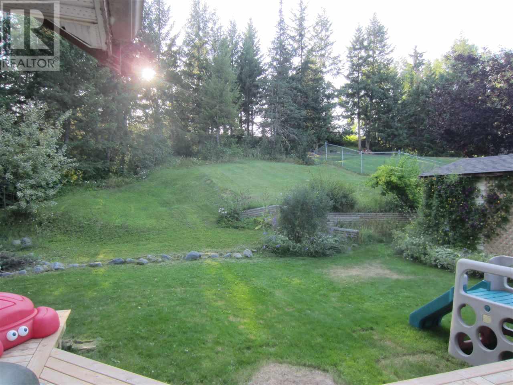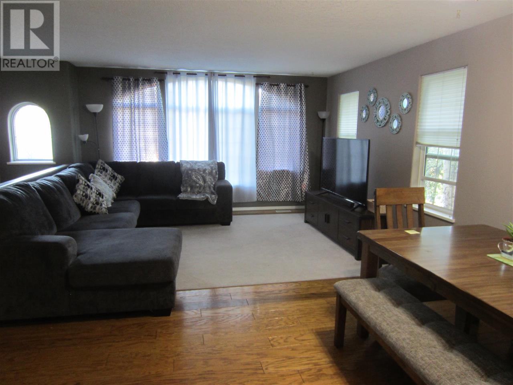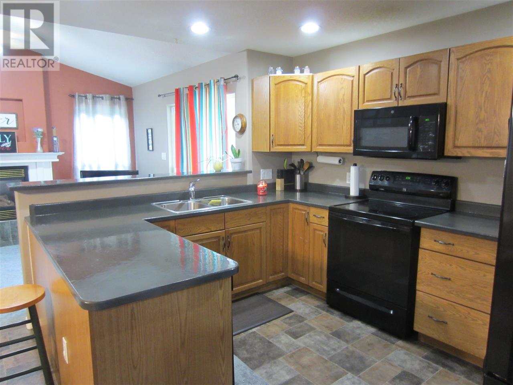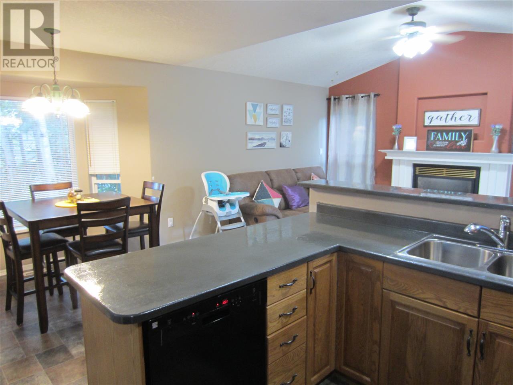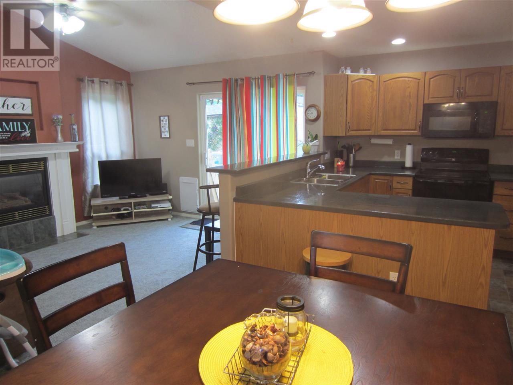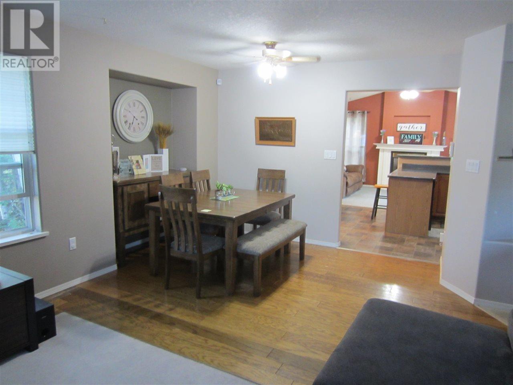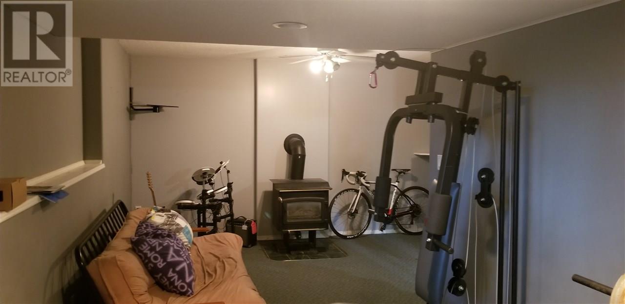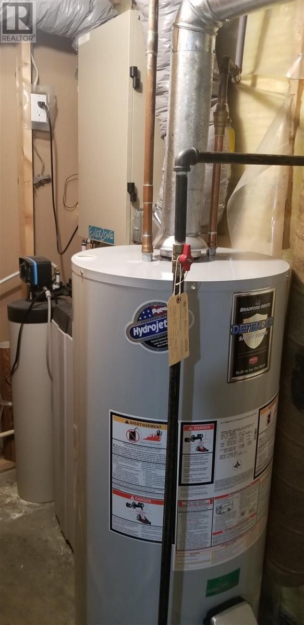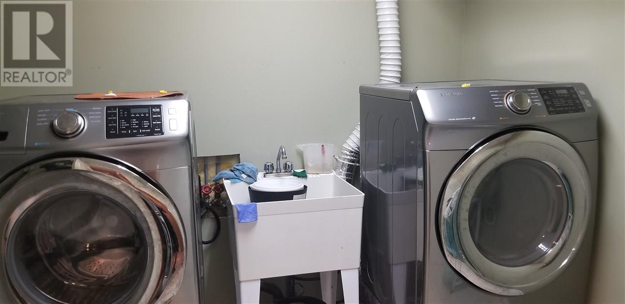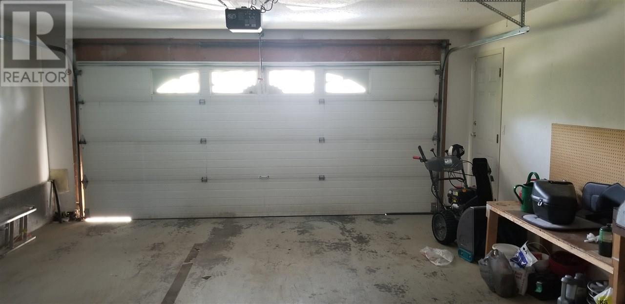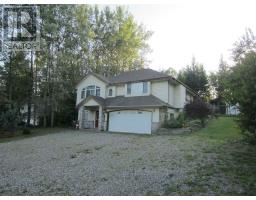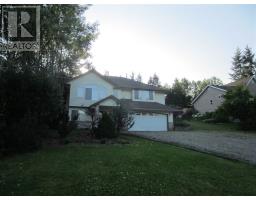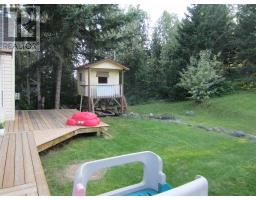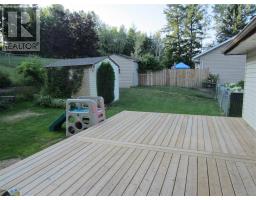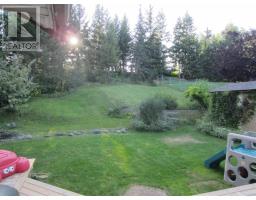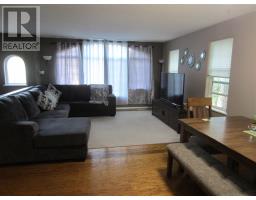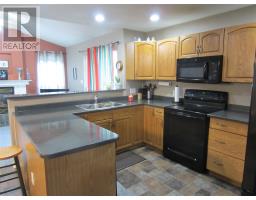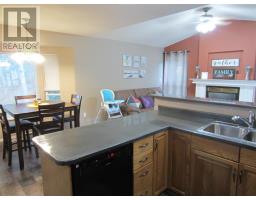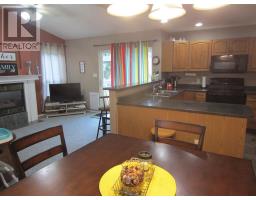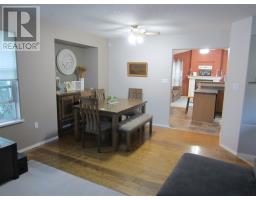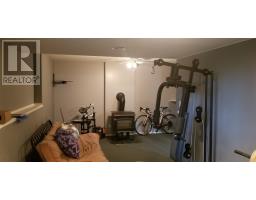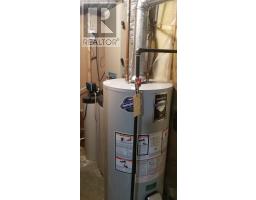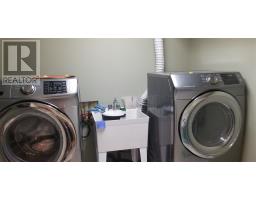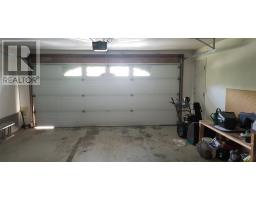365 Sanderson Road Quesnel, British Columbia V2J 5V9
4 Bedroom
3 Bathroom
2315 sqft
Basement Entry
Fireplace
$369,900
* PREC - Personal Real Estate Corporation. Looking for a great family home in Southhills? Here it is! 4 bedrooms, 3 baths, fenced yard and a spacious, private sundeck to enjoy BBQs and family gatherings. 2 natural gas fireplaces, new roof/hot water tank, double garage and well-appointed kitchen with nook and family room attached. (id:22614)
Property Details
| MLS® Number | R2395266 |
| Property Type | Single Family |
Building
| Bathroom Total | 3 |
| Bedrooms Total | 4 |
| Amenities | Fireplace(s) |
| Appliances | Washer, Dryer, Refrigerator, Stove, Dishwasher |
| Architectural Style | Basement Entry |
| Basement Development | Finished |
| Basement Type | Full (finished) |
| Constructed Date | 1995 |
| Construction Style Attachment | Detached |
| Fire Protection | Smoke Detectors |
| Fireplace Present | Yes |
| Fireplace Total | 2 |
| Fixture | Drapes/window Coverings |
| Foundation Type | Concrete Perimeter |
| Roof Material | Asphalt Shingle |
| Roof Style | Conventional |
| Stories Total | 2 |
| Size Interior | 2315 Sqft |
| Type | House |
| Utility Water | Municipal Water |
Land
| Acreage | No |
| Size Irregular | 0.51 |
| Size Total | 0.51 Ac |
| Size Total Text | 0.51 Ac |
Rooms
| Level | Type | Length | Width | Dimensions |
|---|---|---|---|---|
| Basement | Recreational, Games Room | 21 ft | 9 ft | 21 ft x 9 ft |
| Basement | Laundry Room | 10 ft | 8 ft | 10 ft x 8 ft |
| Basement | Other | 12 ft | 8 ft | 12 ft x 8 ft |
| Basement | Bedroom 4 | 12 ft ,4 in | 8 ft ,2 in | 12 ft ,4 in x 8 ft ,2 in |
| Main Level | Kitchen | 16 ft ,5 in | 9 ft ,4 in | 16 ft ,5 in x 9 ft ,4 in |
| Main Level | Dining Nook | 8 ft | 8 ft | 8 ft x 8 ft |
| Main Level | Dining Room | 12 ft ,9 in | 9 ft | 12 ft ,9 in x 9 ft |
| Main Level | Family Room | 14 ft ,8 in | 10 ft ,7 in | 14 ft ,8 in x 10 ft ,7 in |
| Main Level | Living Room | 13 ft ,7 in | 13 ft ,7 in | 13 ft ,7 in x 13 ft ,7 in |
| Main Level | Bedroom 2 | 10 ft | 9 ft ,7 in | 10 ft x 9 ft ,7 in |
| Main Level | Master Bedroom | 12 ft ,8 in | 11 ft ,8 in | 12 ft ,8 in x 11 ft ,8 in |
| Main Level | Bedroom 3 | 10 ft | 9 ft ,5 in | 10 ft x 9 ft ,5 in |
https://www.realtor.ca/PropertyDetails.aspx?PropertyId=21006138
Interested?
Contact us for more information
Ray Blackmore
Personal Real Estate Corporation
(250) 992-8833
