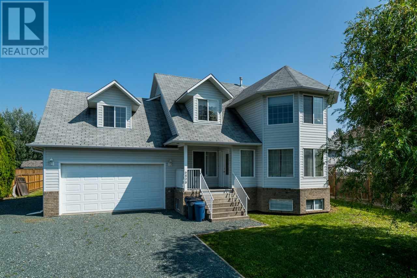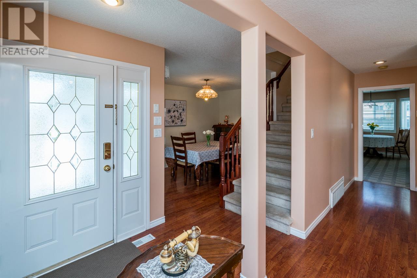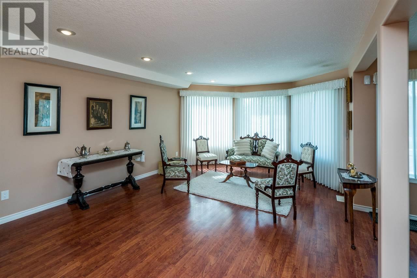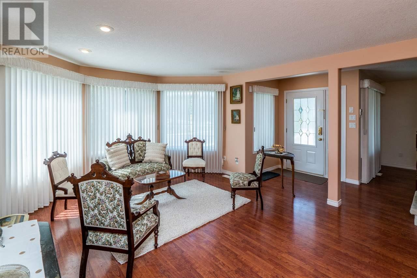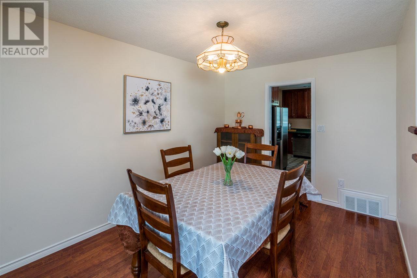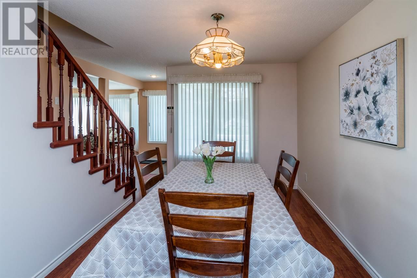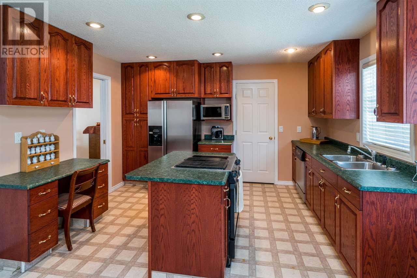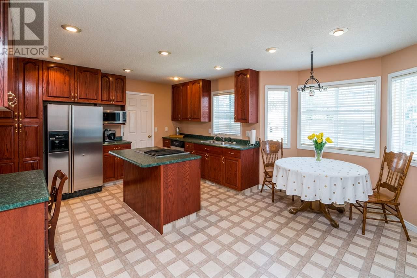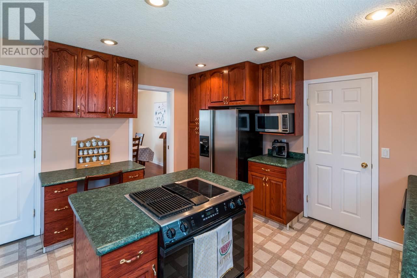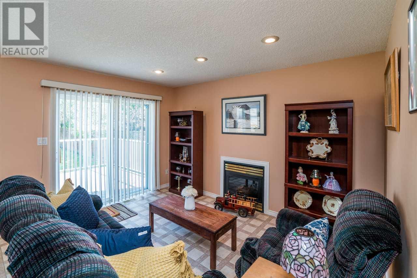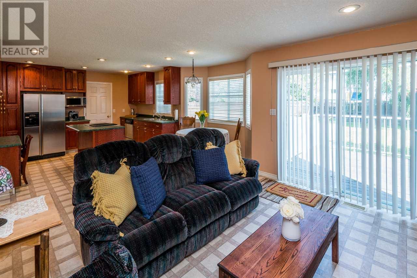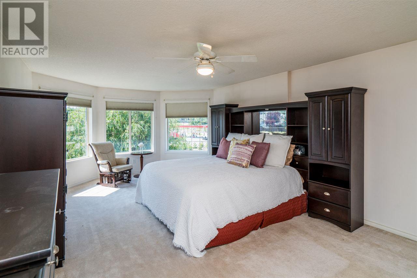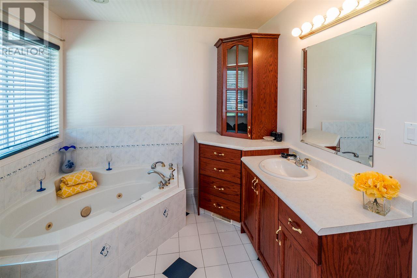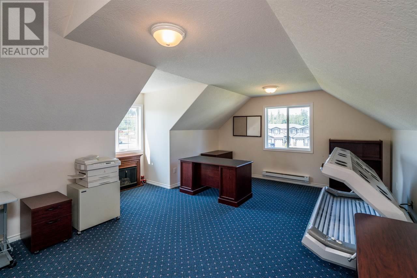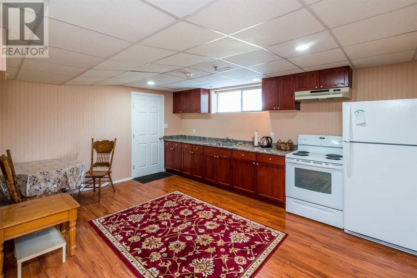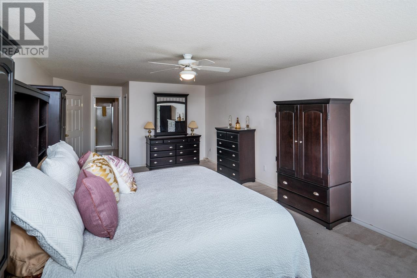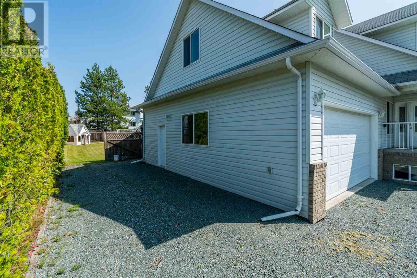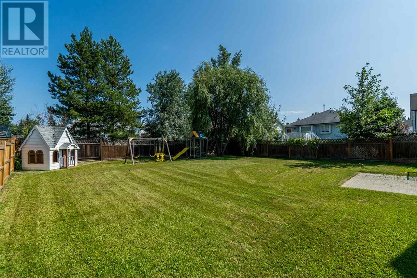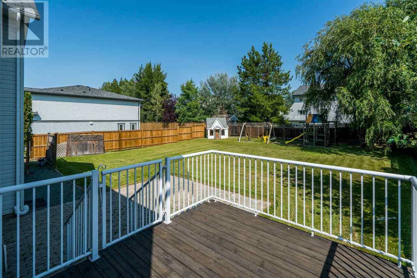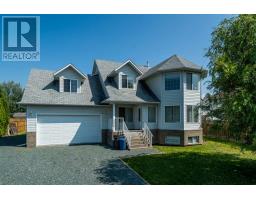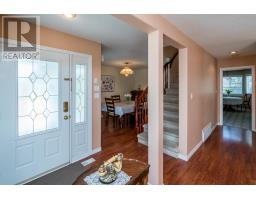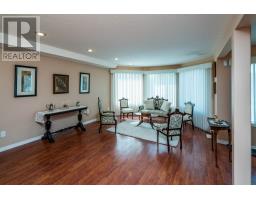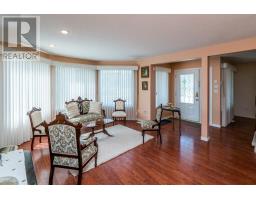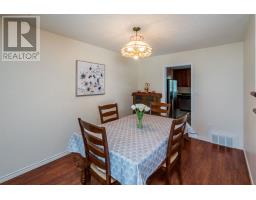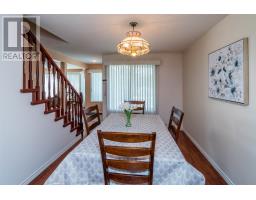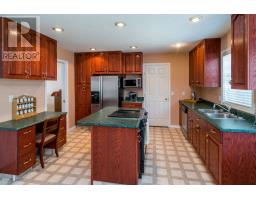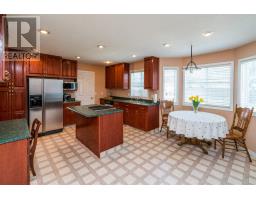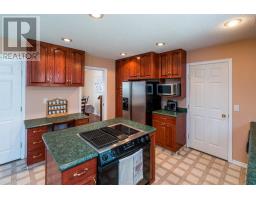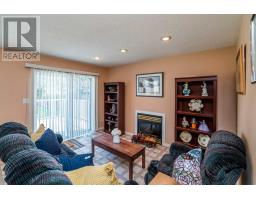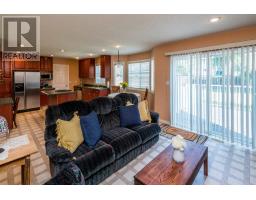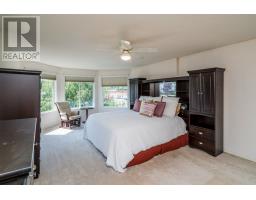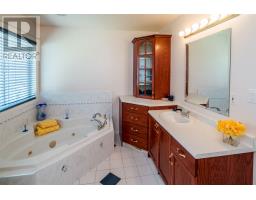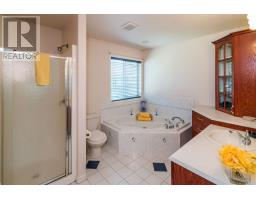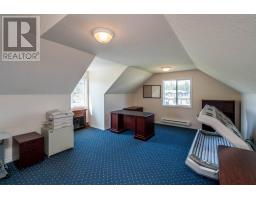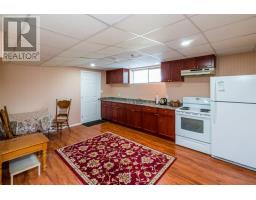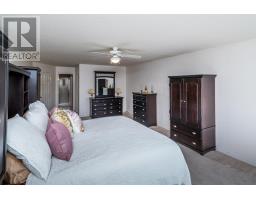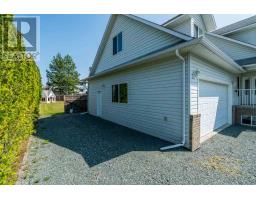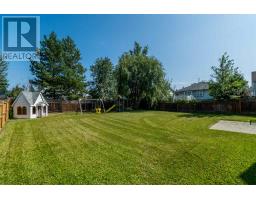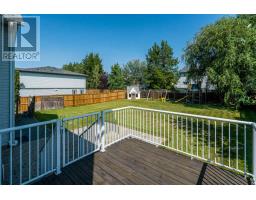6808 Westgate Avenue Prince George, British Columbia V2M 5R2
$489,900
* PREC - Personal Real Estate Corporation. What an amazing house with so much potential! Well maintained and immaculately clean ...this home will work for many buyers. This custom built two storey home features a very welcoming feel with a large living room and formal dining room right beside the front entrance. The large kitchen with laudry room tucked functionally off to the side feature oodles of wood cabinets and counter space- plus a cozy family room. With 3 bedrooms upstairs and a large bonus room above garage, famlies will not be lacking space. Master bedroom has walk in closet-large ensuite with a jetted tub and tons of space. Basement is fully finished with 3 more bedrooms a full bath and a full kitchen with separate laudry- making this an amazing rental space. Very large fenced lot with tons of parking and room for RV. (id:22614)
Property Details
| MLS® Number | R2395227 |
| Property Type | Single Family |
Building
| Bathroom Total | 4 |
| Bedrooms Total | 6 |
| Basement Development | Finished |
| Basement Type | Full (finished) |
| Constructed Date | 1999 |
| Construction Style Attachment | Detached |
| Fireplace Present | Yes |
| Fireplace Total | 1 |
| Foundation Type | Concrete Perimeter |
| Roof Material | Asphalt Shingle |
| Roof Style | Conventional |
| Stories Total | 3 |
| Size Interior | 3088 Sqft |
| Type | House |
| Utility Water | Municipal Water |
Land
| Acreage | No |
| Size Irregular | 9494 |
| Size Total | 9494 Sqft |
| Size Total Text | 9494 Sqft |
Rooms
| Level | Type | Length | Width | Dimensions |
|---|---|---|---|---|
| Above | Master Bedroom | 11 ft ,9 in | 9 ft ,4 in | 11 ft ,9 in x 9 ft ,4 in |
| Above | Bedroom 2 | 10 ft ,4 in | 8 ft ,9 in | 10 ft ,4 in x 8 ft ,9 in |
| Above | Bedroom 3 | 13 ft ,7 in | 24 ft ,6 in | 13 ft ,7 in x 24 ft ,6 in |
| Above | Family Room | 10 ft | 13 ft | 10 ft x 13 ft |
| Above | Other | 13 ft ,1 in | 19 ft ,5 in | 13 ft ,1 in x 19 ft ,5 in |
| Basement | Bedroom 4 | 8 ft ,7 in | 13 ft ,5 in | 8 ft ,7 in x 13 ft ,5 in |
| Basement | Bedroom 5 | 9 ft ,5 in | 12 ft | 9 ft ,5 in x 12 ft |
| Basement | Bedroom 6 | 9 ft ,4 in | 10 ft ,4 in | 9 ft ,4 in x 10 ft ,4 in |
| Basement | Kitchen | 16 ft | 12 ft ,4 in | 16 ft x 12 ft ,4 in |
| Main Level | Kitchen | 13 ft | 9 ft ,6 in | 13 ft x 9 ft ,6 in |
| Main Level | Eating Area | 7 ft ,6 in | 7 ft ,6 in | 7 ft ,6 in x 7 ft ,6 in |
| Main Level | Dining Room | 9 ft ,5 in | 13 ft ,3 in | 9 ft ,5 in x 13 ft ,3 in |
| Main Level | Living Room | 19 ft ,6 in | 13 ft ,6 in | 19 ft ,6 in x 13 ft ,6 in |
https://www.realtor.ca/PropertyDetails.aspx?PropertyId=21006131
Interested?
Contact us for more information
Shannon Thomas
Personal Real Estate Corporation
(250) 563-8231
www.shannonthomas.ca

(250) 562-3600
(250) 562-8231
remax-centrecity.bc.ca
Mark Dial
Personal Real Estate Corporation
(250) 562-8231
www.markdial.ca

(250) 562-3600
(250) 562-8231
remax-centrecity.bc.ca
