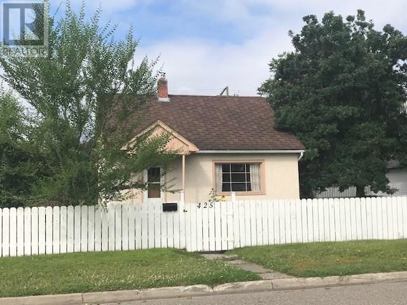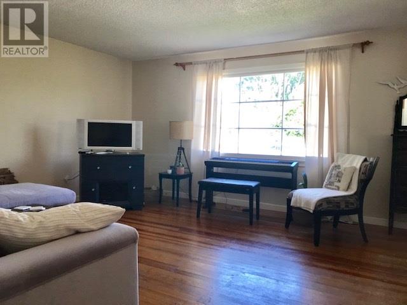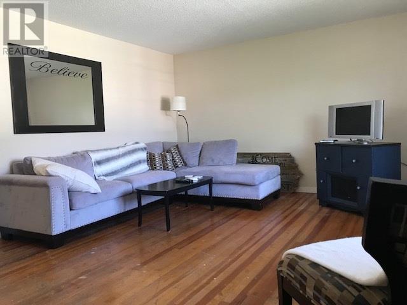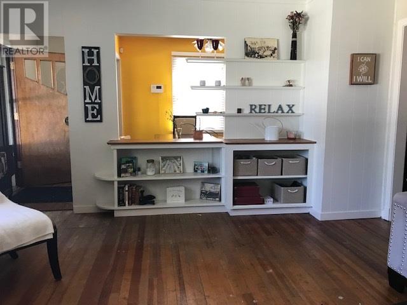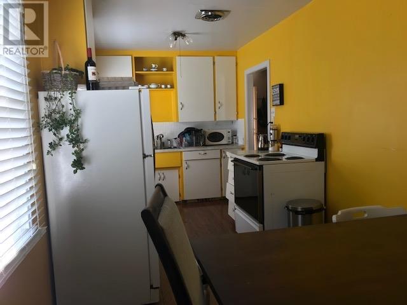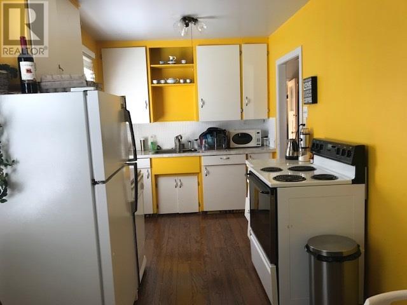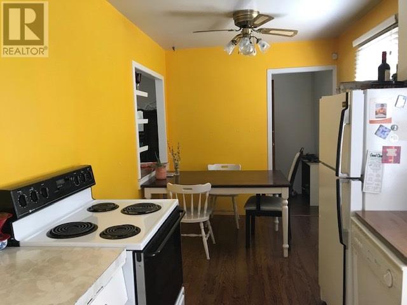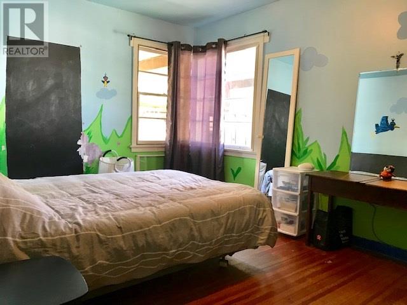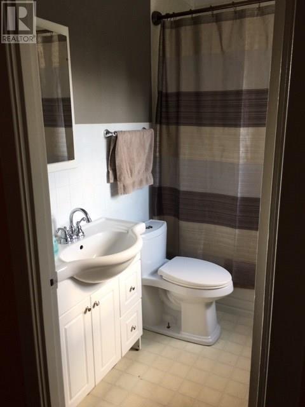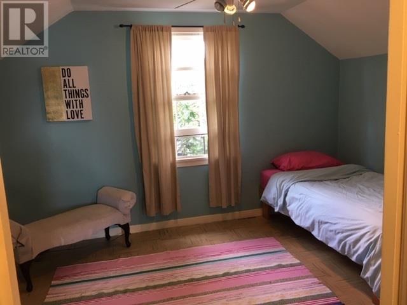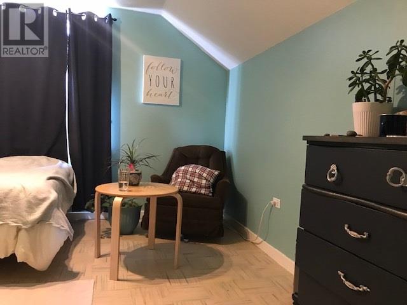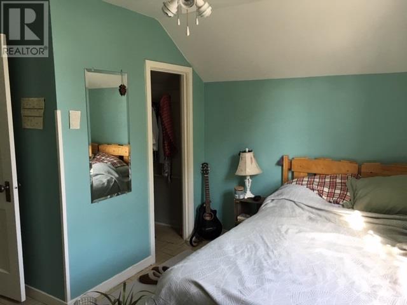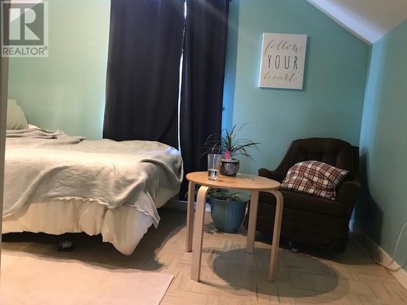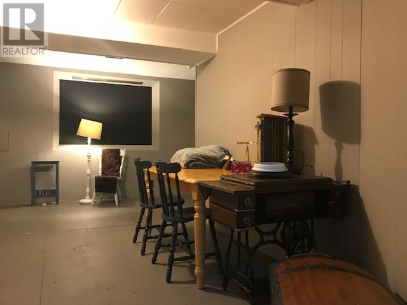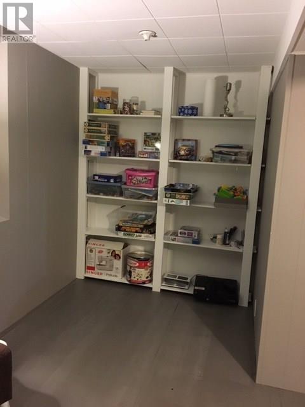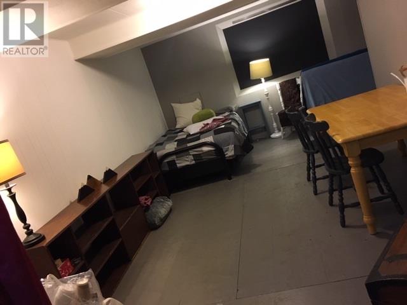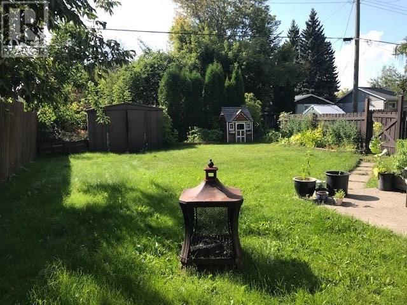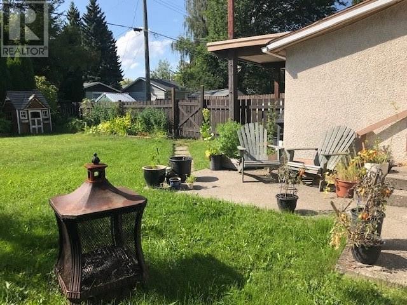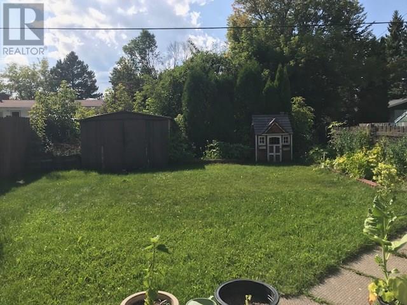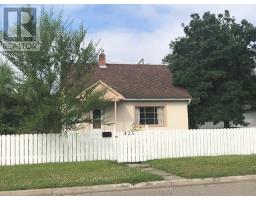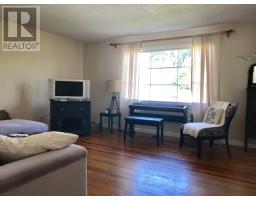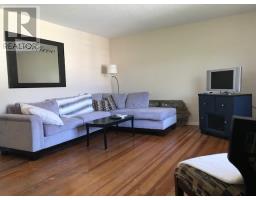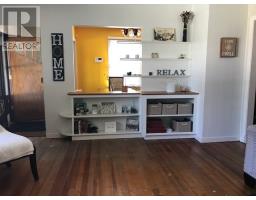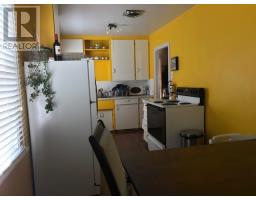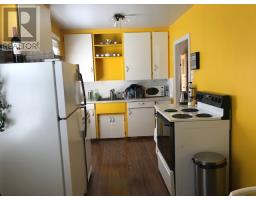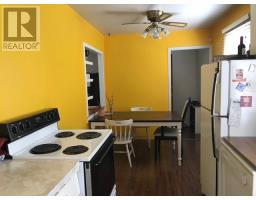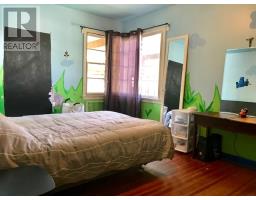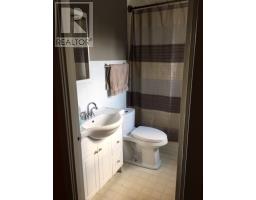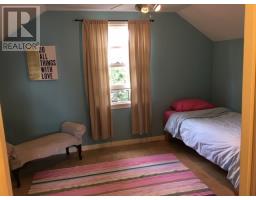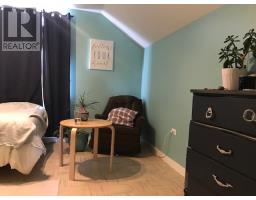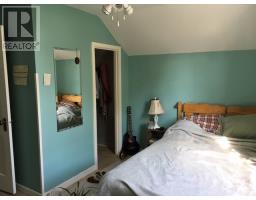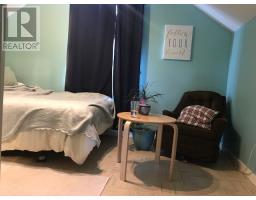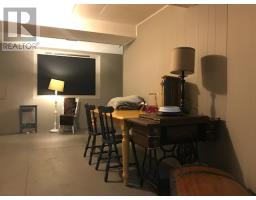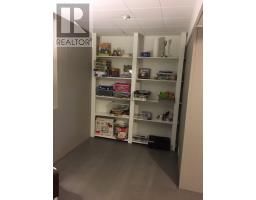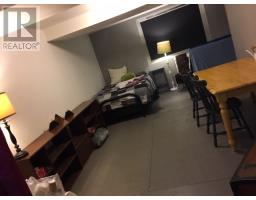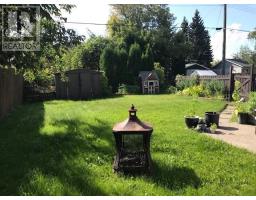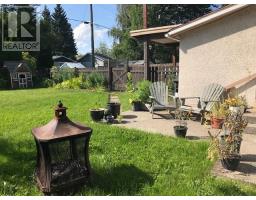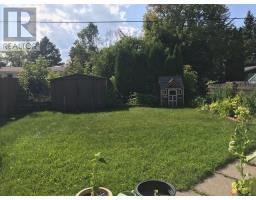425 Alward Street Prince George, British Columbia V2M 2E2
3 Bedroom
1 Bathroom
1392 sqft
$274,900
Character home in a great neighborhood, conveniently located close to downtown, hospital and bus routes. One large bedroom on the main floor, and two upstairs. Original hardwood flooring. Very spacious kitchen. The basement has a rec room, laundry area and outside entrance. Fenced backyard has lane access and a carport. Measurements are approximate, and buyer is to verify if deemed important. (id:22614)
Property Details
| MLS® Number | R2395207 |
| Property Type | Single Family |
Building
| Bathroom Total | 1 |
| Bedrooms Total | 3 |
| Basement Development | Partially Finished |
| Basement Type | Full (partially Finished) |
| Constructed Date | 1948 |
| Construction Style Attachment | Detached |
| Fireplace Present | No |
| Foundation Type | Concrete Perimeter |
| Roof Material | Asphalt Shingle |
| Roof Style | Conventional |
| Stories Total | 3 |
| Size Interior | 1392 Sqft |
| Type | House |
| Utility Water | Municipal Water |
Land
| Acreage | No |
| Size Irregular | 6600 |
| Size Total | 6600 Sqft |
| Size Total Text | 6600 Sqft |
Rooms
| Level | Type | Length | Width | Dimensions |
|---|---|---|---|---|
| Above | Bedroom 2 | 12 ft | 9 ft ,1 in | 12 ft x 9 ft ,1 in |
| Above | Bedroom 3 | 12 ft | 11 ft ,5 in | 12 ft x 11 ft ,5 in |
| Basement | Recreational, Games Room | 19 ft ,6 in | 11 ft | 19 ft ,6 in x 11 ft |
| Main Level | Living Room | 17 ft | 15 ft | 17 ft x 15 ft |
| Main Level | Kitchen | 18 ft ,8 in | 7 ft ,1 in | 18 ft ,8 in x 7 ft ,1 in |
| Main Level | Master Bedroom | 14 ft ,2 in | 9 ft ,1 in | 14 ft ,2 in x 9 ft ,1 in |
| Main Level | Mud Room | 9 ft | 1 ft ,9 in | 9 ft x 1 ft ,9 in |
https://www.realtor.ca/PropertyDetails.aspx?PropertyId=21006043
Interested?
Contact us for more information
