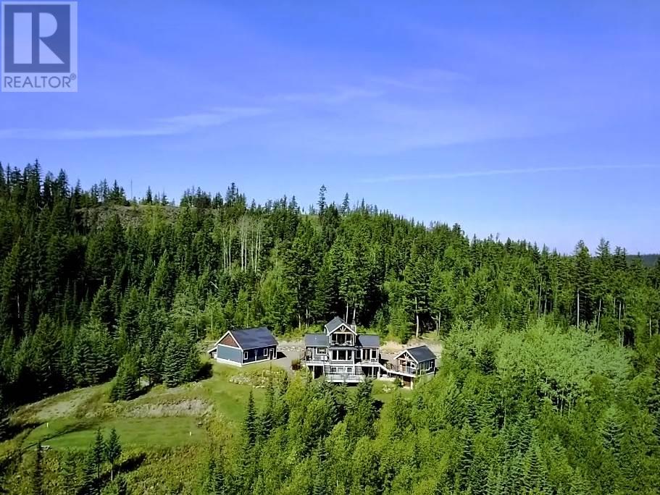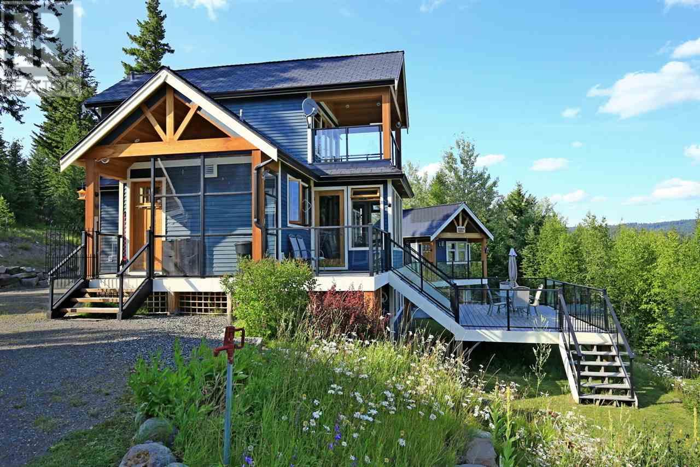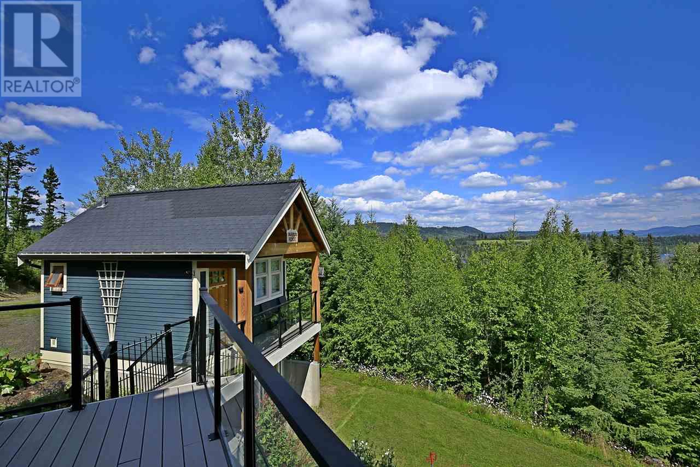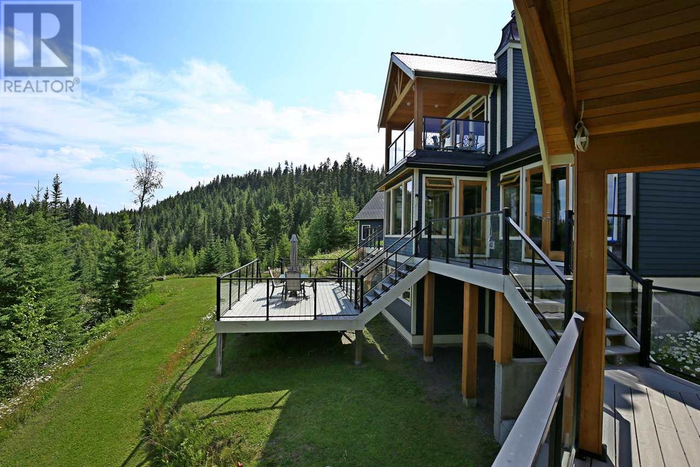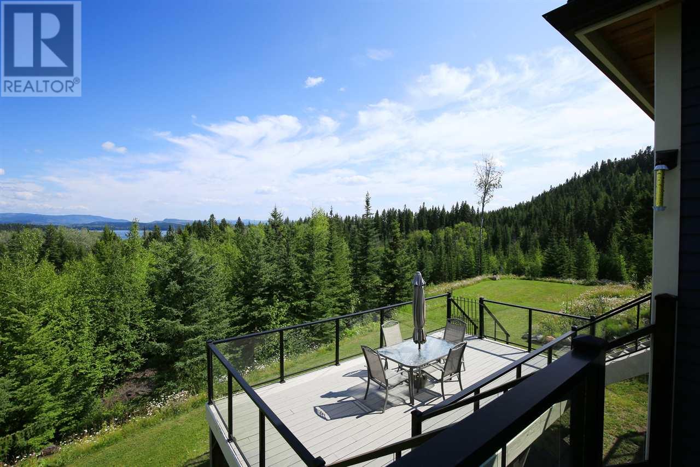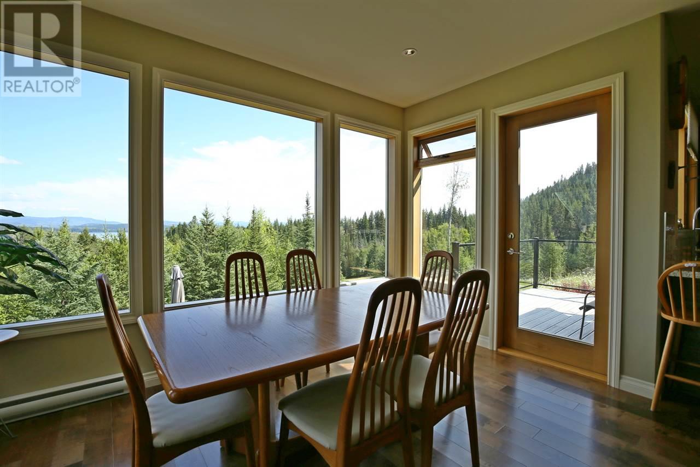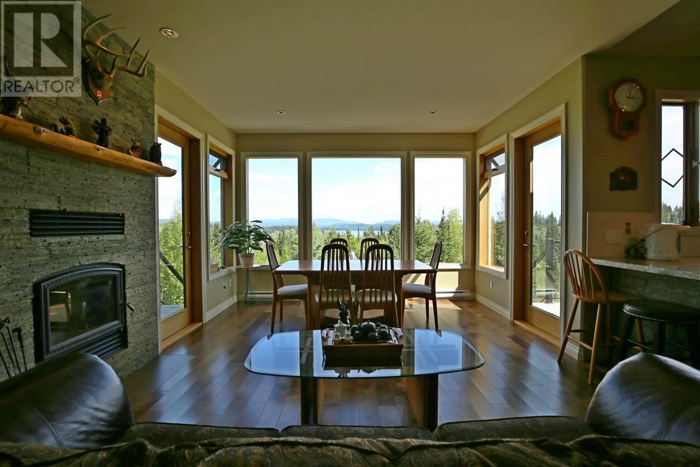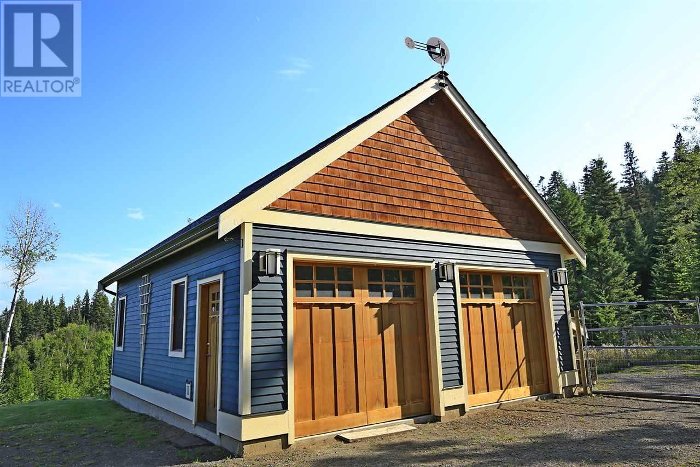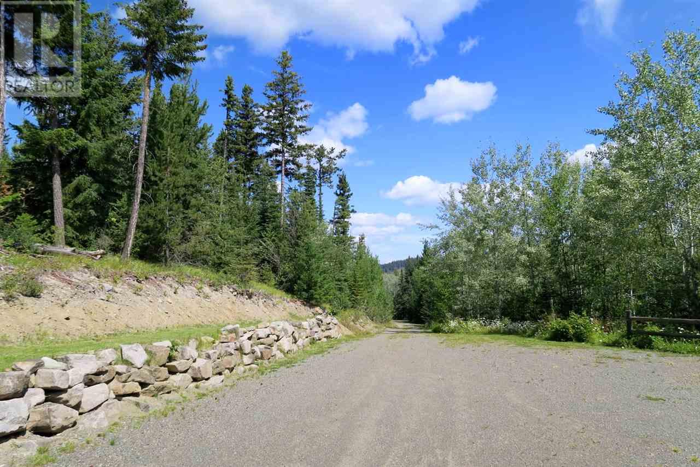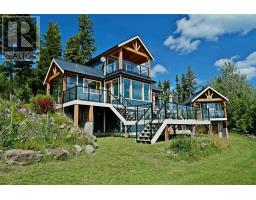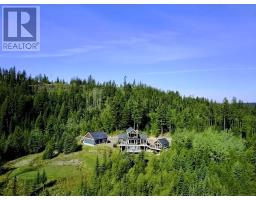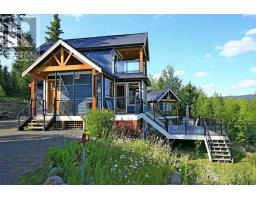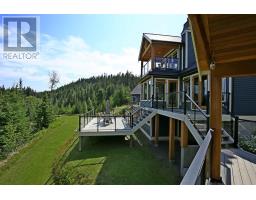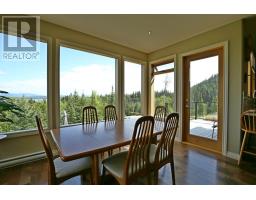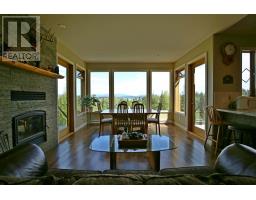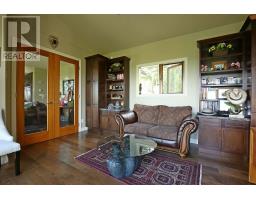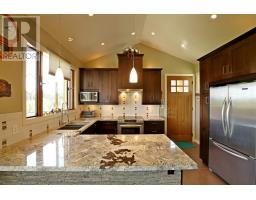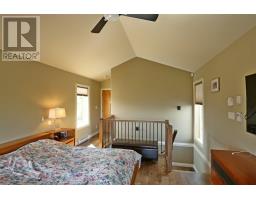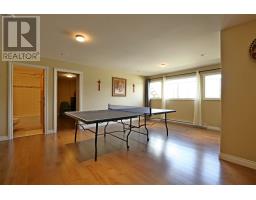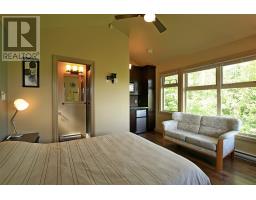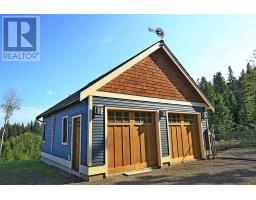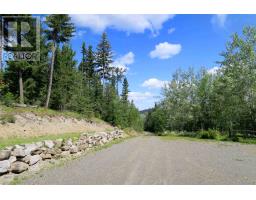7875 Brown Road 100 Mile House, British Columbia V0K 1X2
$749,000
The BEST of both worlds! Stunning Westcoast style executive home on 13+ac w/ panoramic view of Bridge Lake in 100MileHouse. 3 BRs 3 baths in mainhouse & 4th BR+bth in carriage house connected by walkway. Exquisite sundecks & large windows maximize the spectacular view on every level. Premium finish throughout: Wood fireplace+electric heat, designer lighting, hardwood floors, high end appliances, auto-start backup generator, durable & easy-maintenance tile-composite roof and composite decks. Insulated 24x32 garage/shop & separate utility garage for vehicles/equipment. Private & serene setting surrounded by natural creeks, landscaped yard leading to treed mountain side & abundant wild life. On quiet cul-de-sac in desirable neighbourhood w/ public lake access & boat launch just mins away. (id:22614)
Property Details
| MLS® Number | R2395299 |
| Property Type | Single Family |
| Storage Type | Storage |
| Structure | Workshop |
| View Type | Lake View, Mountain View, View (panoramic) |
Building
| Bathroom Total | 4 |
| Bedrooms Total | 4 |
| Appliances | Washer, Dryer, Refrigerator, Stove, Dishwasher |
| Basement Type | Full |
| Constructed Date | 2009 |
| Construction Style Attachment | Detached |
| Fireplace Present | Yes |
| Fireplace Total | 1 |
| Foundation Type | Concrete Perimeter |
| Roof Material | Tile |
| Roof Style | Conventional |
| Stories Total | 4 |
| Size Interior | 2033 Sqft |
| Type | House |
| Utility Water | Ground-level Well |
Land
| Acreage | Yes |
| Landscape Features | Garden Area |
| Size Irregular | 596336.4 |
| Size Total | 596336.4 Sqft |
| Size Total Text | 596336.4 Sqft |
Rooms
| Level | Type | Length | Width | Dimensions |
|---|---|---|---|---|
| Above | Master Bedroom | 13 ft ,7 in | 12 ft ,9 in | 13 ft ,7 in x 12 ft ,9 in |
| Basement | Recreational, Games Room | 20 ft ,1 in | 12 ft ,6 in | 20 ft ,1 in x 12 ft ,6 in |
| Basement | Family Room | 12 ft ,3 in | 9 ft ,6 in | 12 ft ,3 in x 9 ft ,6 in |
| Basement | Bedroom 4 | 12 ft ,3 in | 7 ft ,1 in | 12 ft ,3 in x 7 ft ,1 in |
| Basement | Utility Room | 11 ft ,1 in | 9 ft | 11 ft ,1 in x 9 ft |
| Lower Level | Bedroom 3 | 14 ft ,1 in | 13 ft ,3 in | 14 ft ,1 in x 13 ft ,3 in |
| Main Level | Living Room | 13 ft | 12 ft ,9 in | 13 ft x 12 ft ,9 in |
| Main Level | Dining Room | 12 ft ,9 in | 8 ft | 12 ft ,9 in x 8 ft |
| Main Level | Kitchen | 12 ft ,1 in | 10 ft | 12 ft ,1 in x 10 ft |
| Main Level | Bedroom 2 | 15 ft ,6 in | 12 ft ,1 in | 15 ft ,6 in x 12 ft ,1 in |
https://www.realtor.ca/PropertyDetails.aspx?PropertyId=21007928
Interested?
Contact us for more information
Victor Khong

