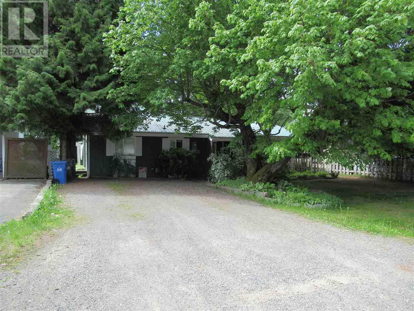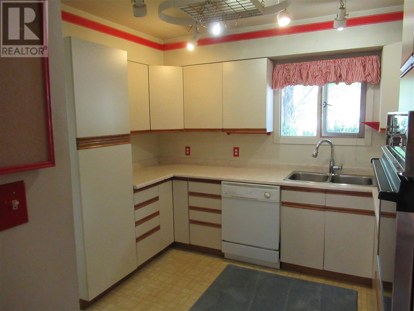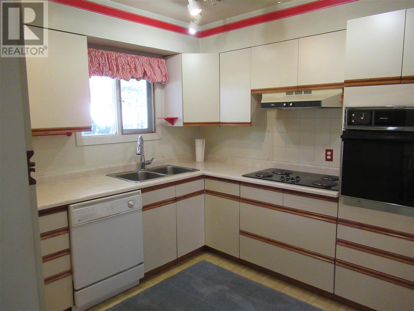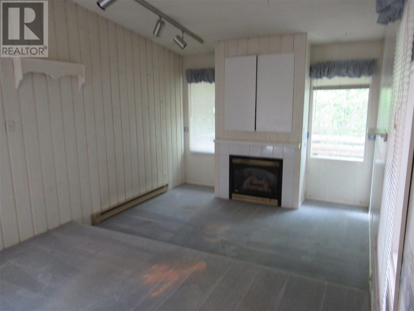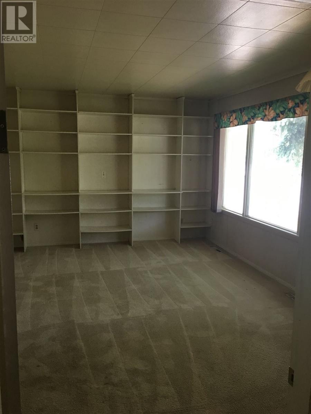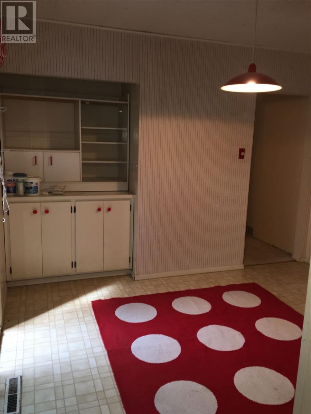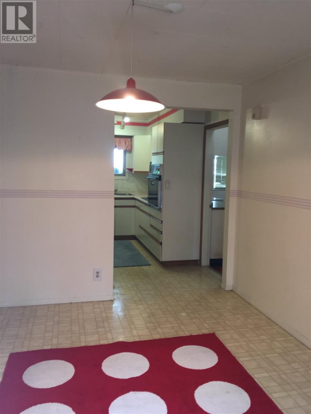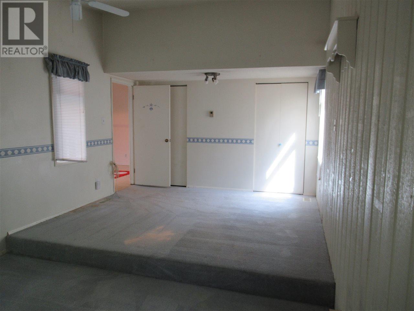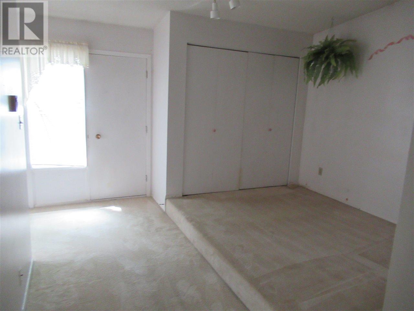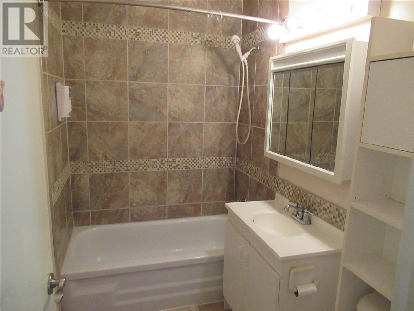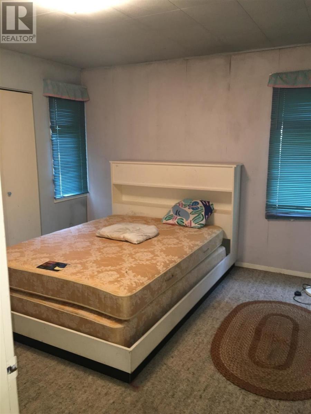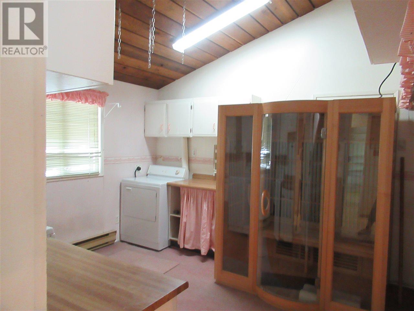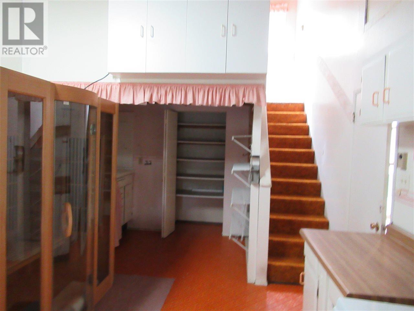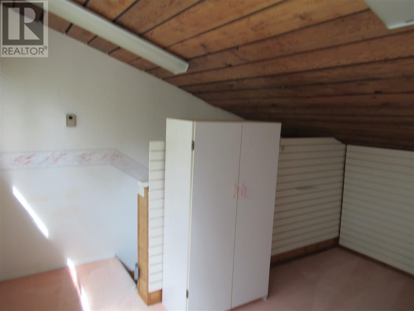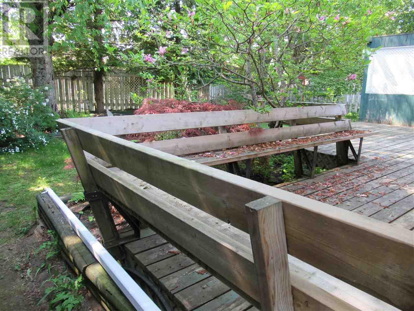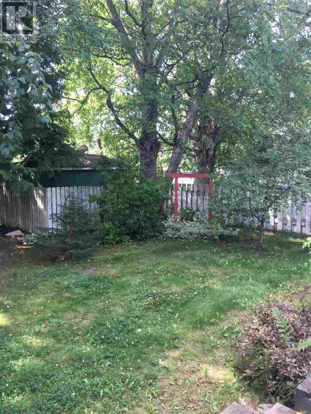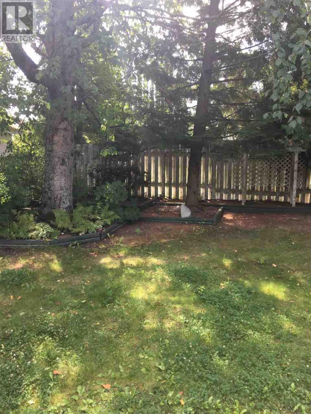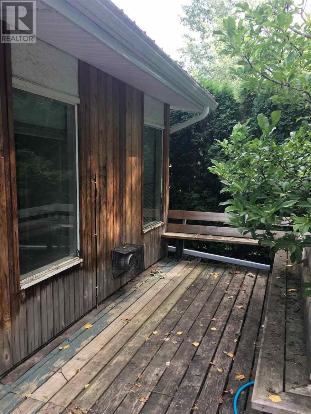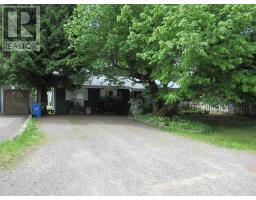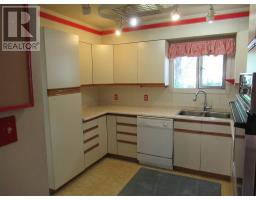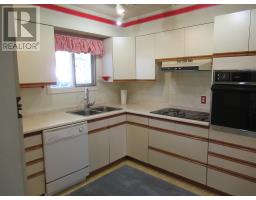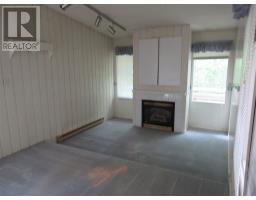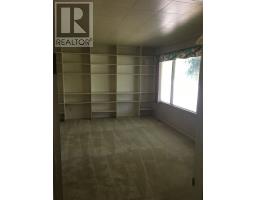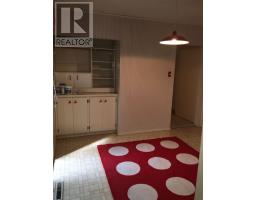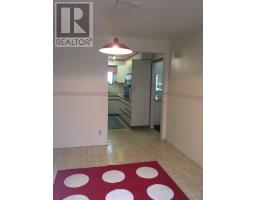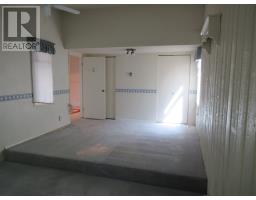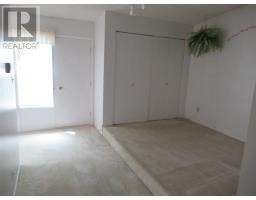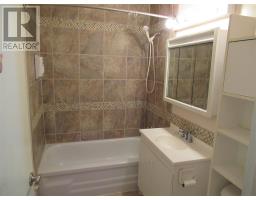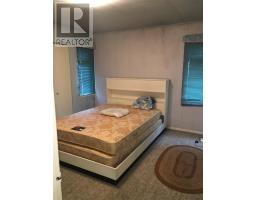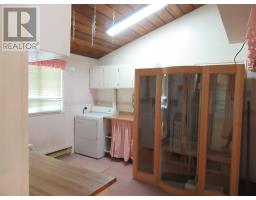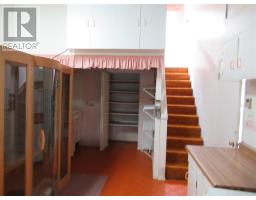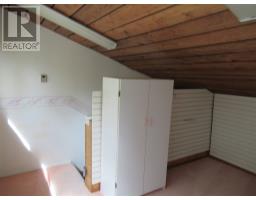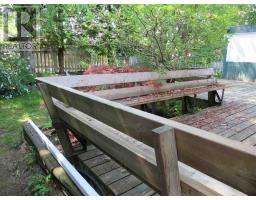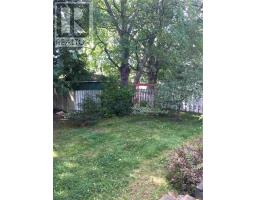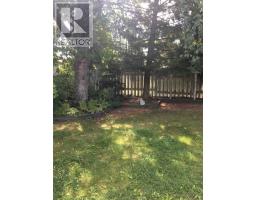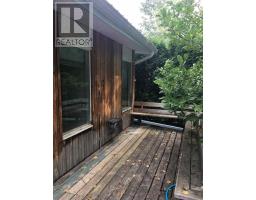4711 Tuck Avenue Terrace, British Columbia V8G 2G4
$359,900
Looking for something unique with character close to town and schools? This one boasts charm throughout with its vaulted ceilings and fireplace in family room, loft and master bedroom, lot's of built-ins include book shelves, BI hutch in dining, loads of storage nooks throughout. Walk-in pantry, Patio doors off dining room open onto covered alcove deck perfect for hosting those dinner parties. Spacious master has 3 pce ensuite and patio doors that access a private deck with hot tub. Well designed kitchen offers lots of space and includes BI dishwasher, BI range top and fridge. Unwind in the very private backyard with its established gardens and mature trees, trellises with climbing vines, and a variety of flowering shrubs. With a bit of work you will be proud to call this one Home. (id:22614)
Property Details
| MLS® Number | R2395527 |
| Property Type | Single Family |
Building
| Bathroom Total | 2 |
| Bedrooms Total | 2 |
| Appliances | Washer, Dryer, Refrigerator, Stove, Dishwasher |
| Basement Type | Crawl Space |
| Constructed Date | 1963 |
| Construction Style Attachment | Detached |
| Fireplace Present | Yes |
| Fireplace Total | 1 |
| Foundation Type | Concrete Perimeter |
| Roof Material | Metal |
| Roof Style | Conventional |
| Stories Total | 2 |
| Size Interior | 1686 Sqft |
| Type | House |
| Utility Water | Municipal Water |
Land
| Acreage | No |
| Size Irregular | 7920 |
| Size Total | 7920 Sqft |
| Size Total Text | 7920 Sqft |
Rooms
| Level | Type | Length | Width | Dimensions |
|---|---|---|---|---|
| Above | Loft | 11 ft ,1 in | 11 ft ,7 in | 11 ft ,1 in x 11 ft ,7 in |
| Main Level | Kitchen | 13 ft | 14 ft | 13 ft x 14 ft |
| Main Level | Dining Room | 11 ft ,4 in | 9 ft ,6 in | 11 ft ,4 in x 9 ft ,6 in |
| Main Level | Living Room | 16 ft ,4 in | 12 ft | 16 ft ,4 in x 12 ft |
| Main Level | Family Room | 20 ft | 11 ft ,9 in | 20 ft x 11 ft ,9 in |
| Main Level | Master Bedroom | 17 ft | 13 ft ,1 in | 17 ft x 13 ft ,1 in |
| Main Level | Bedroom 2 | 11 ft ,8 in | 11 ft ,4 in | 11 ft ,8 in x 11 ft ,4 in |
https://www.realtor.ca/PropertyDetails.aspx?PropertyId=21009915
Interested?
Contact us for more information
