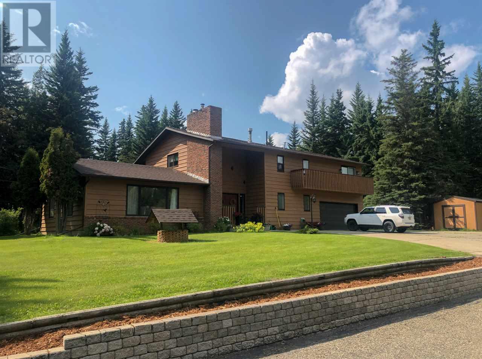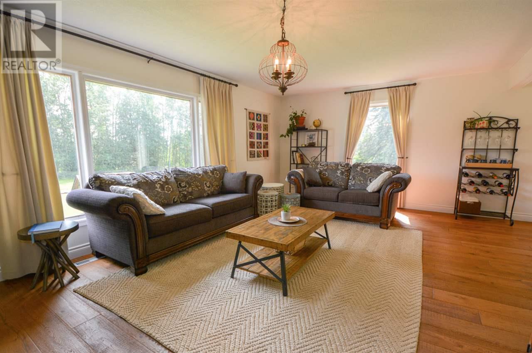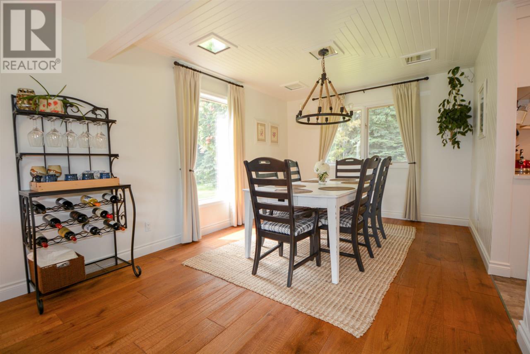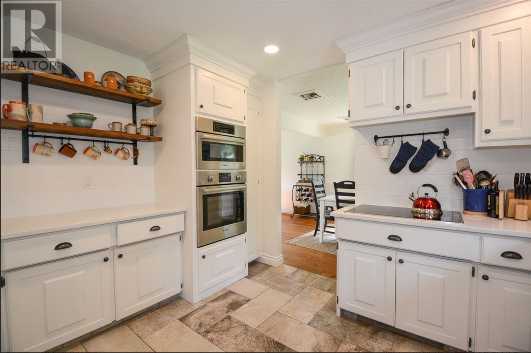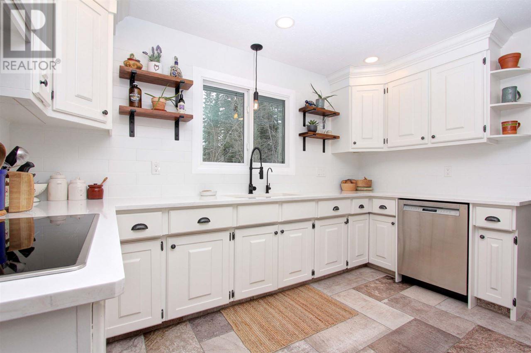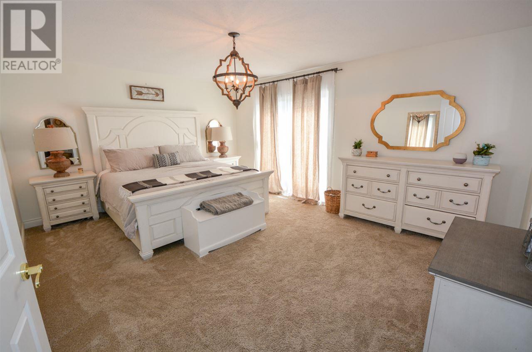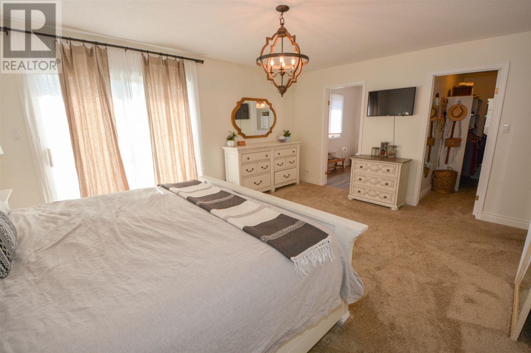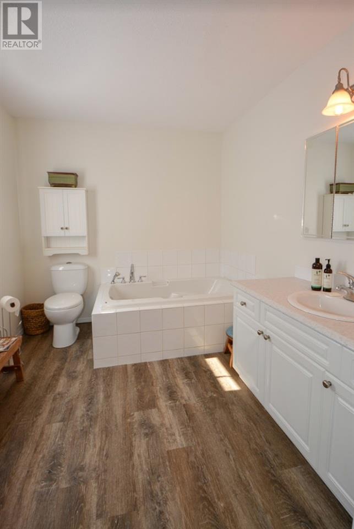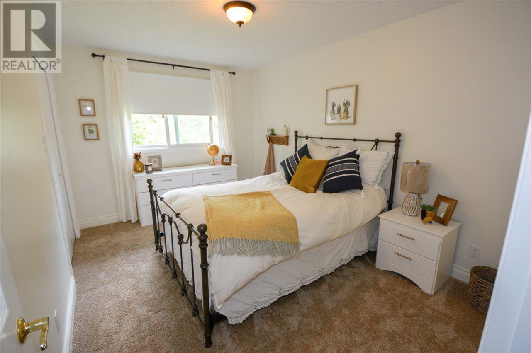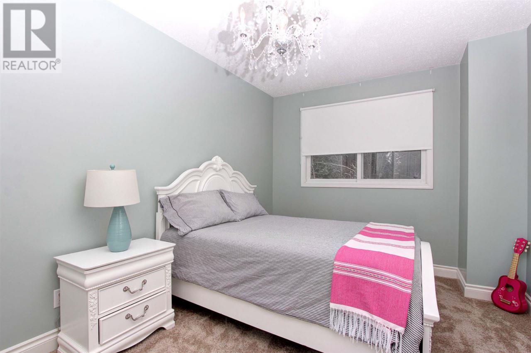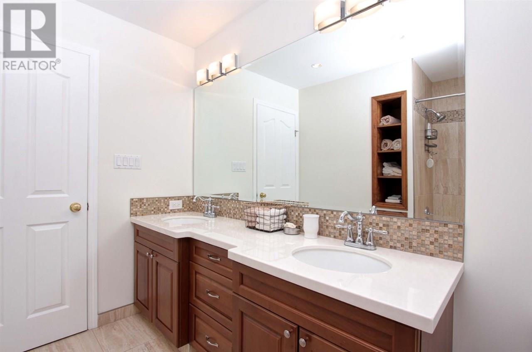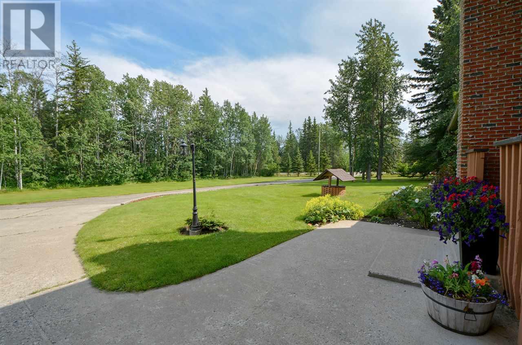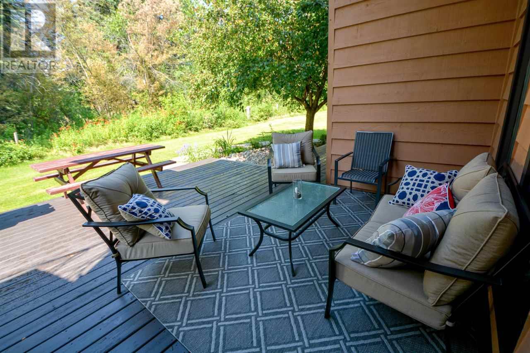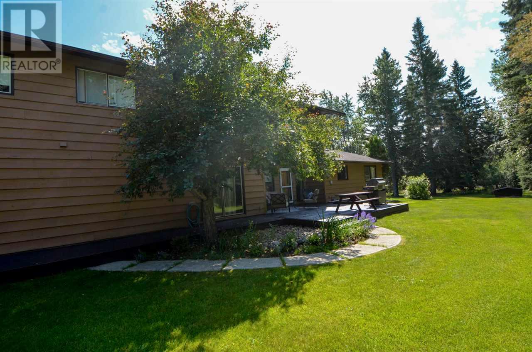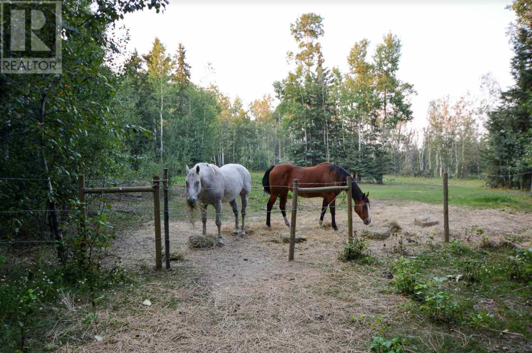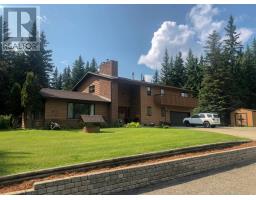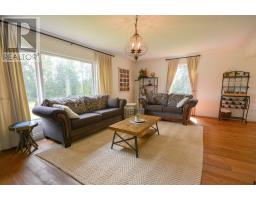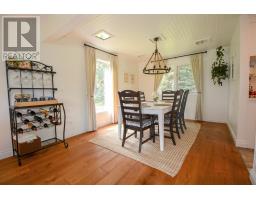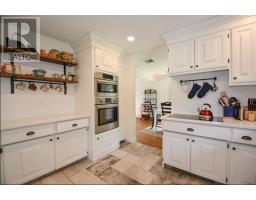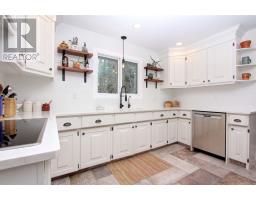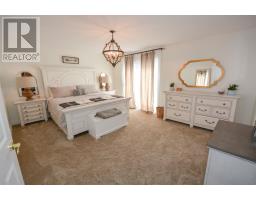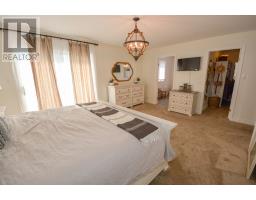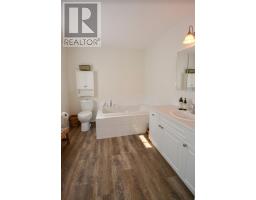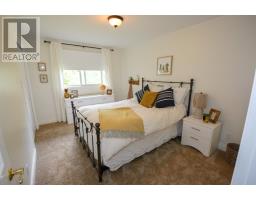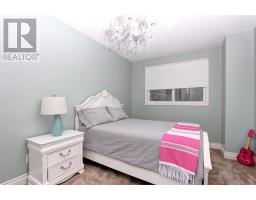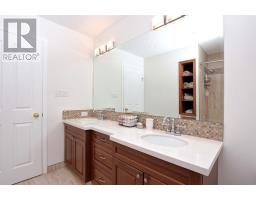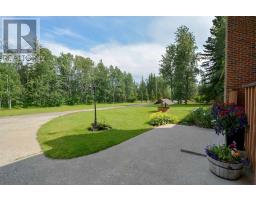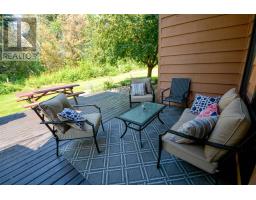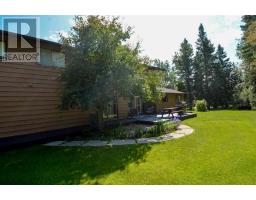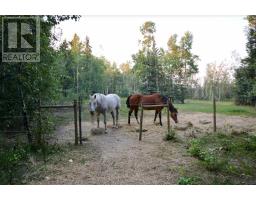10404 244 Road Charlie Lake, British Columbia V0C 1H0
$699,000
* PREC - Personal Real Estate Corporation. Beautifully maintained acreage in highly-sought-after Fish Creek neighbourhood. Gorgeous executive home renovated from top to bottom with elevated finishings. Custom in-floor heat, tiling and rich, engineered hardwood bring the love of the surrounding nature indoors. Crisp, white, modern dream kitchen features brand new high-end stainless appliances and stunning quartz countertops. No detail has been overlooked in this well-thought-out 4-bedroom 3-bath house. Enjoy your morning coffee on the large back deck as you take in the serene natural beauty. Beautifully landscaped 4.05 acres, fenced for horses and complete with dugout. Gravelled area offers plenty of room for RV and trailers, as well as a prime area to build your dream shop! (id:22614)
Property Details
| MLS® Number | R2395574 |
| Property Type | Single Family |
| View Type | View |
Building
| Bathroom Total | 3 |
| Bedrooms Total | 4 |
| Appliances | Sauna, Washer, Dryer, Refrigerator, Stove, Dishwasher, Range |
| Basement Type | Crawl Space |
| Constructed Date | 1979 |
| Construction Style Attachment | Detached |
| Fireplace Present | Yes |
| Fireplace Total | 1 |
| Foundation Type | Concrete Perimeter |
| Roof Material | Asphalt Shingle |
| Roof Style | Conventional |
| Stories Total | 2 |
| Size Interior | 2845 Sqft |
| Type | House |
| Utility Water | Drilled Well |
Land
| Acreage | Yes |
| Size Irregular | 4.05 |
| Size Total | 4.05 Ac |
| Size Total Text | 4.05 Ac |
Rooms
| Level | Type | Length | Width | Dimensions |
|---|---|---|---|---|
| Above | Master Bedroom | 16 ft ,1 in | 13 ft ,3 in | 16 ft ,1 in x 13 ft ,3 in |
| Above | Bedroom 2 | 13 ft ,4 in | 11 ft ,2 in | 13 ft ,4 in x 11 ft ,2 in |
| Above | Bedroom 3 | 13 ft ,4 in | 9 ft ,7 in | 13 ft ,4 in x 9 ft ,7 in |
| Above | Bedroom 4 | 14 ft ,3 in | 9 ft ,2 in | 14 ft ,3 in x 9 ft ,2 in |
| Basement | Utility Room | 16 ft | 7 ft ,1 in | 16 ft x 7 ft ,1 in |
| Main Level | Foyer | 15 ft | 9 ft ,2 in | 15 ft x 9 ft ,2 in |
| Main Level | Kitchen | 12 ft ,2 in | 12 ft | 12 ft ,2 in x 12 ft |
| Main Level | Dining Room | 12 ft ,5 in | 10 ft ,7 in | 12 ft ,5 in x 10 ft ,7 in |
| Main Level | Living Room | 22 ft | 12 ft ,1 in | 22 ft x 12 ft ,1 in |
| Main Level | Family Room | 20 ft | 12 ft ,2 in | 20 ft x 12 ft ,2 in |
| Main Level | Laundry Room | 9 ft ,8 in | 6 ft ,4 in | 9 ft ,8 in x 6 ft ,4 in |
| Main Level | Sauna | 7 ft ,1 in | 6 ft | 7 ft ,1 in x 6 ft |
https://www.realtor.ca/PropertyDetails.aspx?PropertyId=21010264
Interested?
Contact us for more information
Brenna Burns
Personal Real Estate Corporation
(250) 785-2551
www.brennaburns.com
https://www.facebook.com/fsjrealtor/?ref=bookmarks
https://www.linkedin.com/in/brenna-burns-prec-a6957ab3/
https://twitter.com/FSJRealtor
Jody Brown
