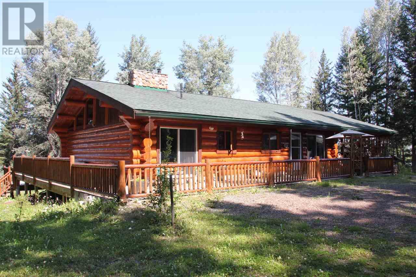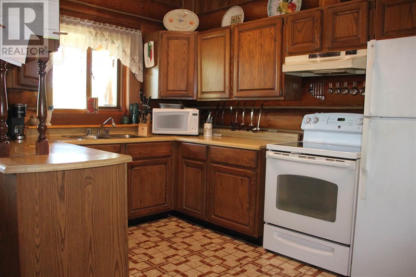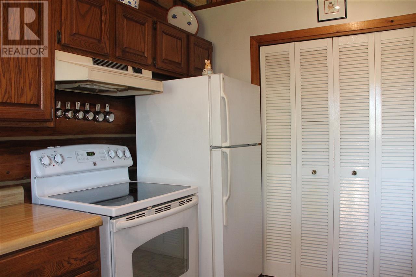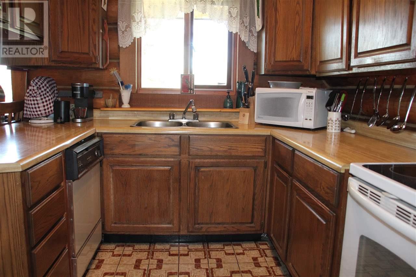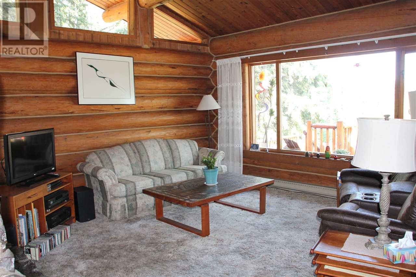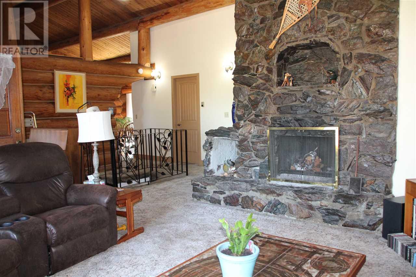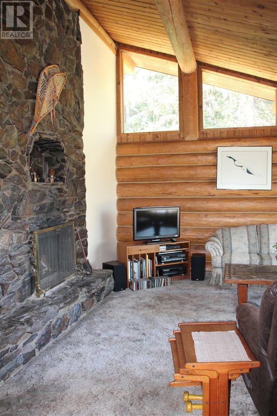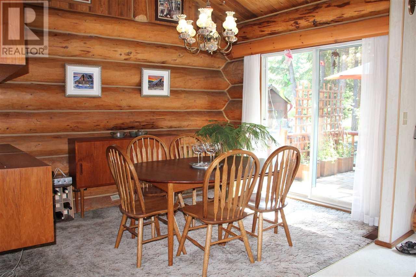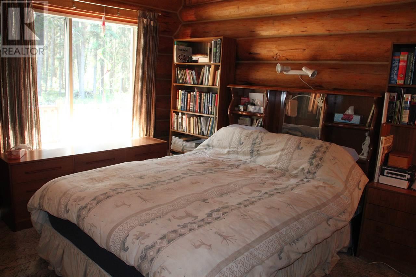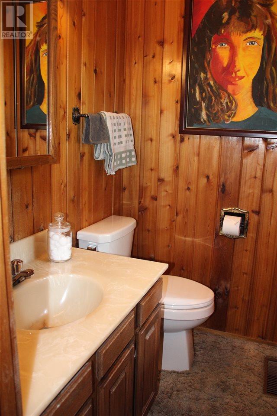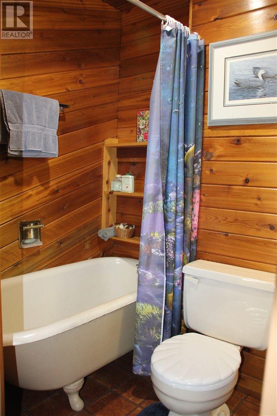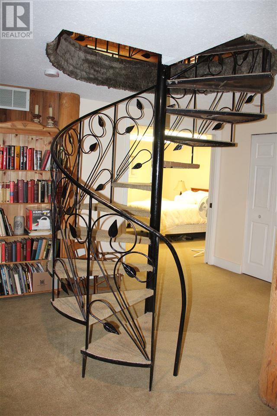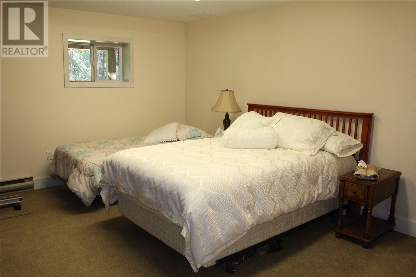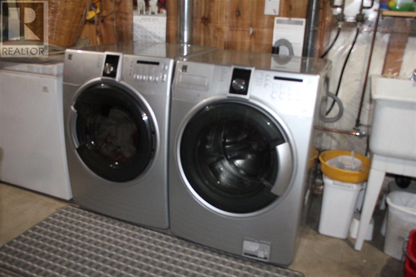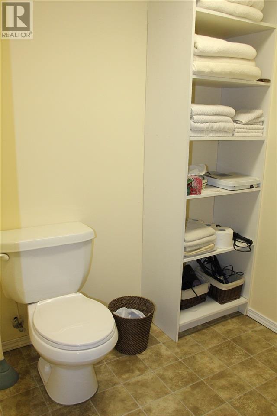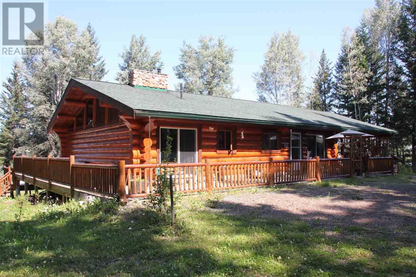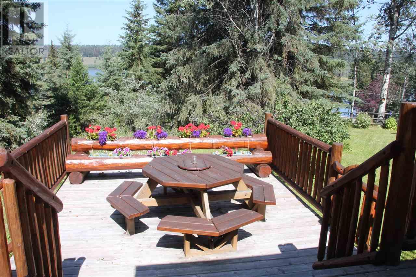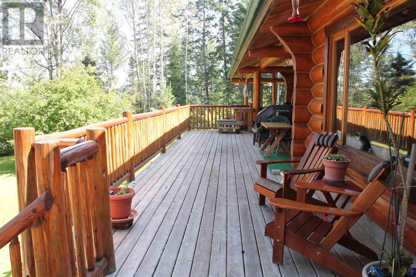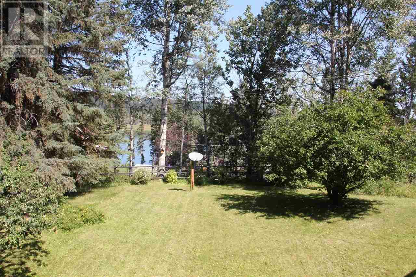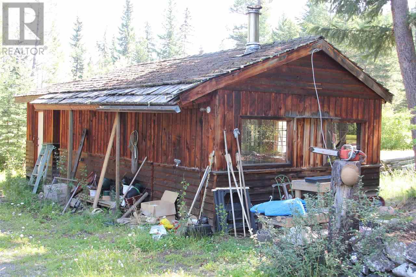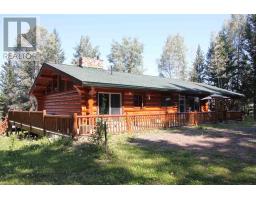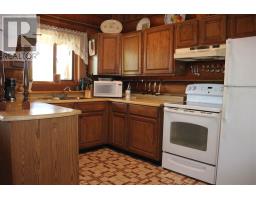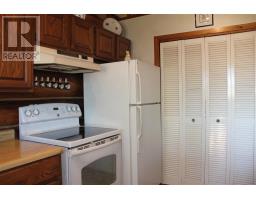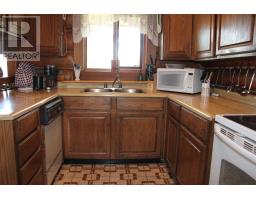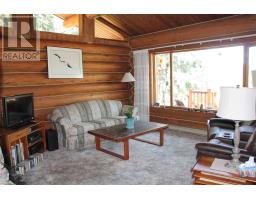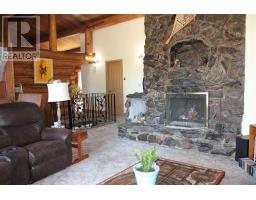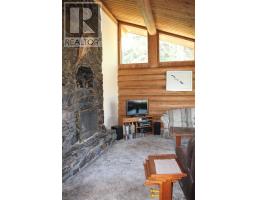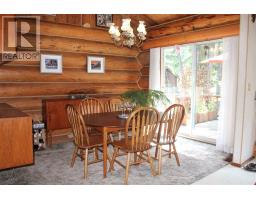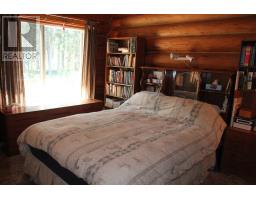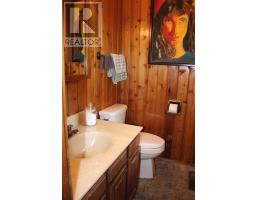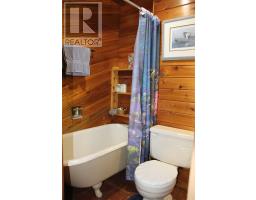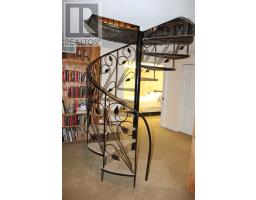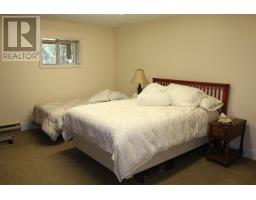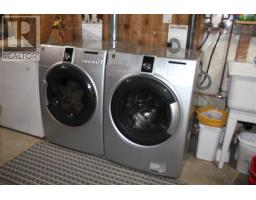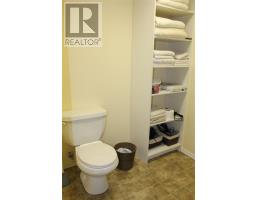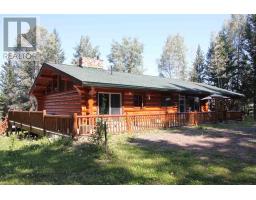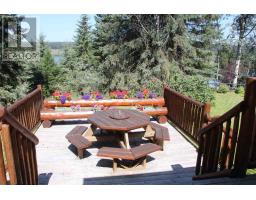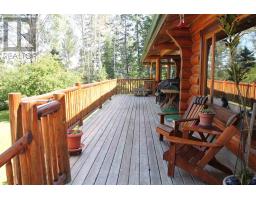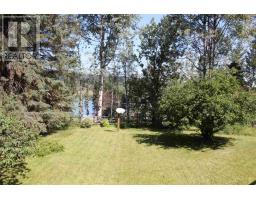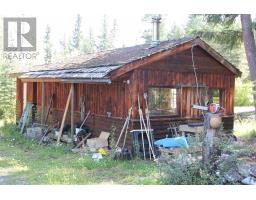6619 Horse Lake Road Horse Lake, British Columbia V0K 1X3
3 Bedroom
3 Bathroom
2512 sqft
Fireplace
Acreage
$369,000
Serenity awaits you in this 2,500 sf log home with expansive decks where you can relax and take in your view of Horse Lake. The private and landscaped 1.6 acre yard is bordered on one side by parkland with a trail down to the water's edge. Massive rock fireplaces add extra charm to the interior with its vaulted ceilings. New HW tank, logs refinished 2007, several walls recently repainted, RSF wood stove downstairs heats most of the home with little electric backup. Conveniently located near elementary school and a 15 minute drive to town. (id:22614)
Property Details
| MLS® Number | R2395609 |
| Property Type | Single Family |
| Structure | Workshop |
| View Type | Lake View |
Building
| Bathroom Total | 3 |
| Bedrooms Total | 3 |
| Appliances | Washer, Dryer, Refrigerator, Stove, Dishwasher |
| Basement Development | Finished |
| Basement Type | Full (finished) |
| Constructed Date | 1981 |
| Construction Style Attachment | Detached |
| Fireplace Present | Yes |
| Fireplace Total | 1 |
| Fixture | Drapes/window Coverings |
| Foundation Type | Concrete Perimeter |
| Roof Material | Asphalt Shingle |
| Roof Style | Conventional |
| Stories Total | 2 |
| Size Interior | 2512 Sqft |
| Type | House |
| Utility Water | Drilled Well |
Land
| Acreage | Yes |
| Size Irregular | 1.6 |
| Size Total | 1.6 Ac |
| Size Total Text | 1.6 Ac |
Rooms
| Level | Type | Length | Width | Dimensions |
|---|---|---|---|---|
| Basement | Bedroom 3 | 14 ft | 15 ft ,2 in | 14 ft x 15 ft ,2 in |
| Basement | Storage | 6 ft ,6 in | 11 ft ,2 in | 6 ft ,6 in x 11 ft ,2 in |
| Basement | Recreational, Games Room | 14 ft | 14 ft ,8 in | 14 ft x 14 ft ,8 in |
| Basement | Den | 7 ft ,5 in | 11 ft | 7 ft ,5 in x 11 ft |
| Basement | Laundry Room | 8 ft ,9 in | 28 ft | 8 ft ,9 in x 28 ft |
| Basement | Sauna | 4 ft ,9 in | 6 ft ,9 in | 4 ft ,9 in x 6 ft ,9 in |
| Main Level | Kitchen | 4 ft | 9 ft ,7 in | 4 ft x 9 ft ,7 in |
| Main Level | Eating Area | 7 ft ,9 in | 10 ft ,6 in | 7 ft ,9 in x 10 ft ,6 in |
| Main Level | Dining Room | 8 ft ,8 in | 12 ft | 8 ft ,8 in x 12 ft |
| Main Level | Living Room | 14 ft | 14 ft ,8 in | 14 ft x 14 ft ,8 in |
| Main Level | Master Bedroom | 10 ft | 13 ft ,2 in | 10 ft x 13 ft ,2 in |
| Main Level | Bedroom 2 | 7 ft ,9 in | 9 ft | 7 ft ,9 in x 9 ft |
https://www.realtor.ca/PropertyDetails.aspx?PropertyId=21010840
Interested?
Contact us for more information
Arlene Jongbloets
(250) 395-3217
arlenej.remax.ca
https://www.facebook.com/arlenejongbloetsrealtor/
