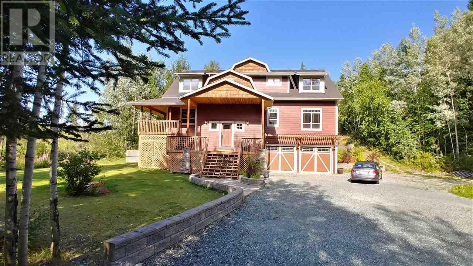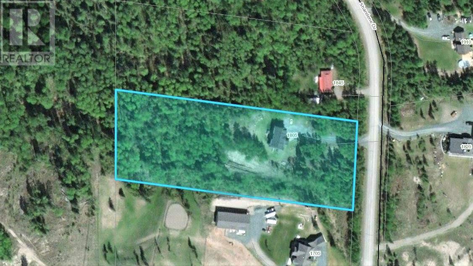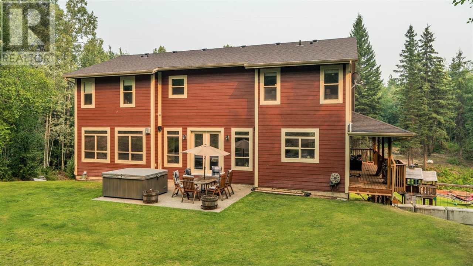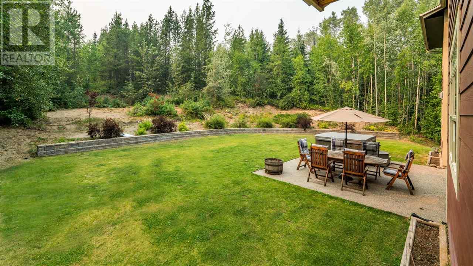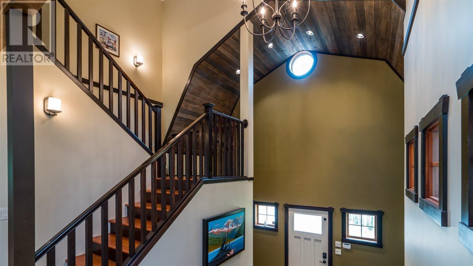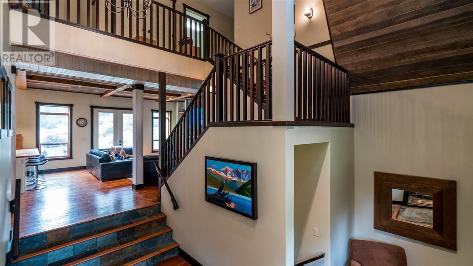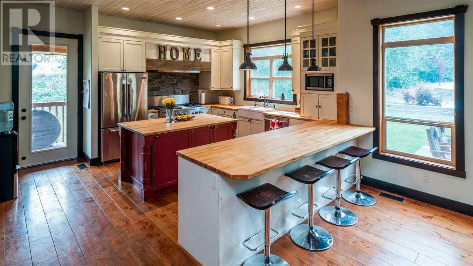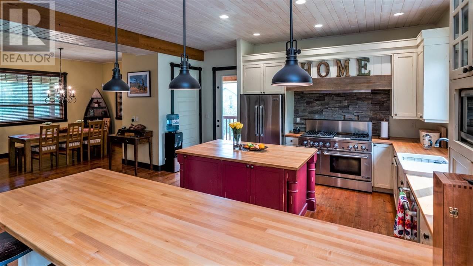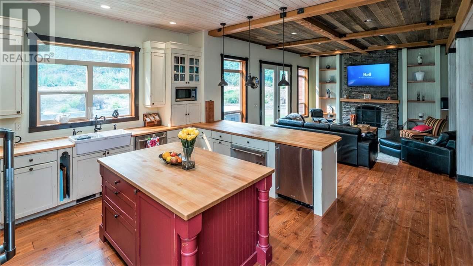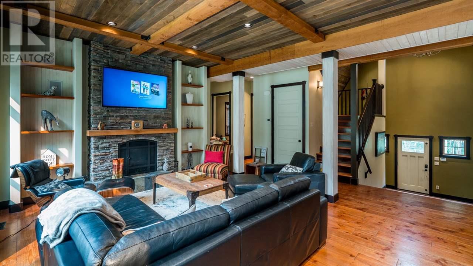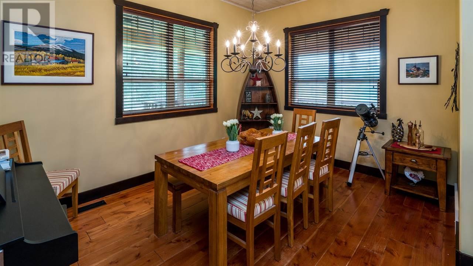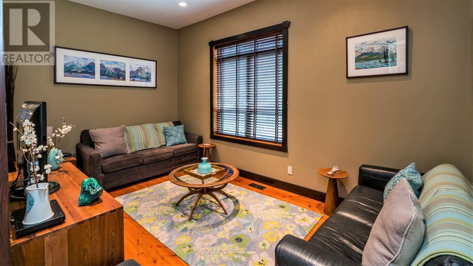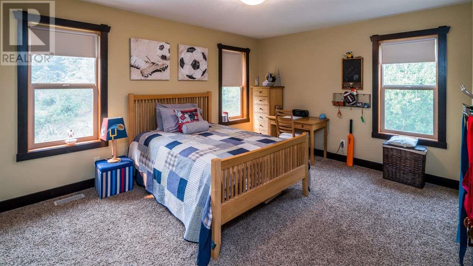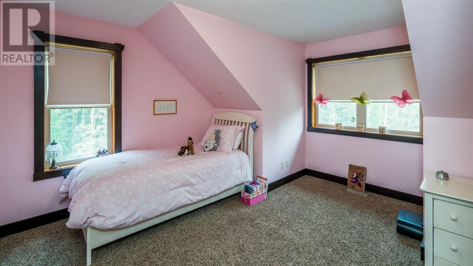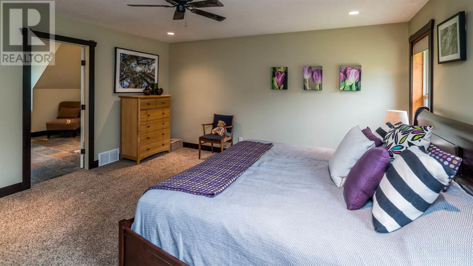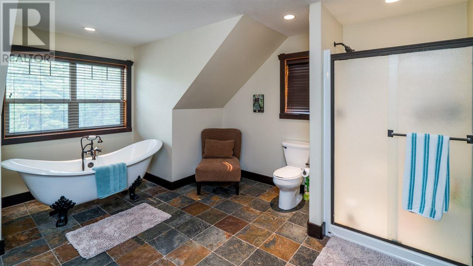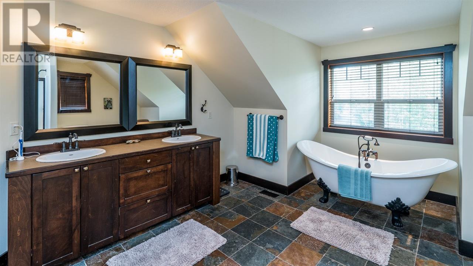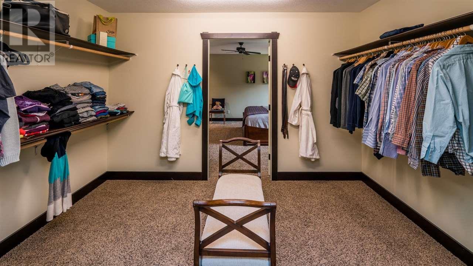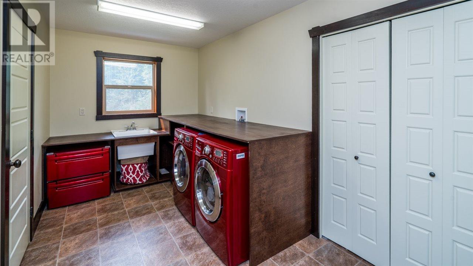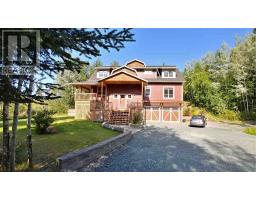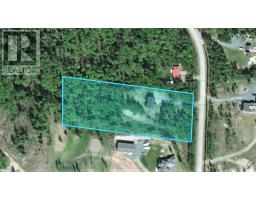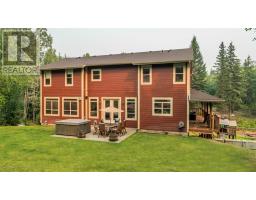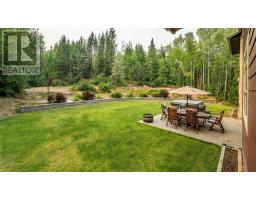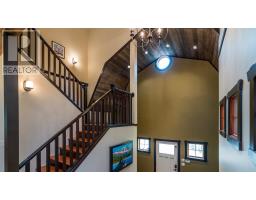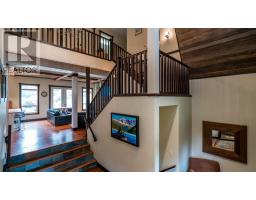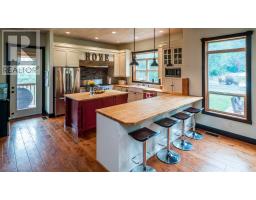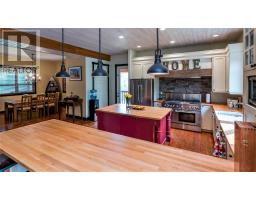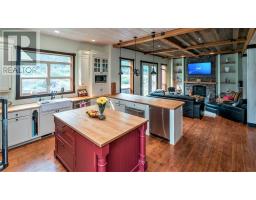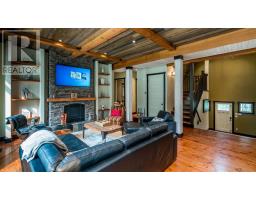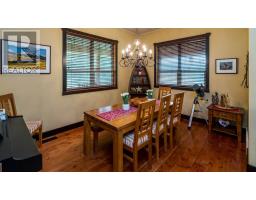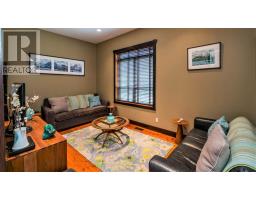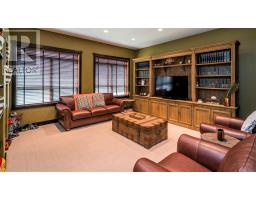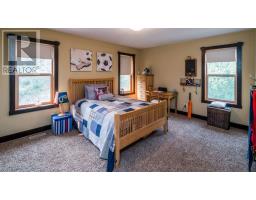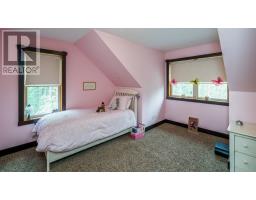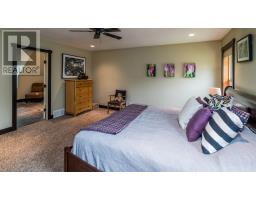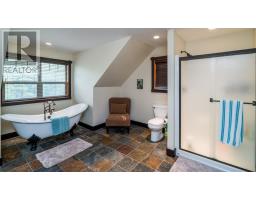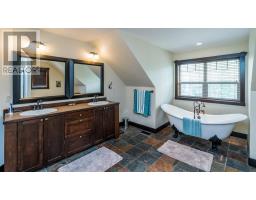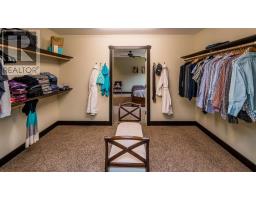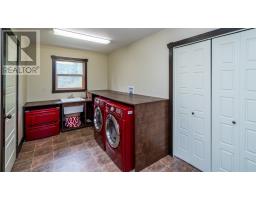1805 Sharelene Drive Prince George, British Columbia V2M 7B6
$724,900
* PREC - Personal Real Estate Corporation. Beautiful custom fully finished home on 4 acres listed for only 158 per ft2! Featuring 10' ceilings, 8' interior doors, soaring 25' vaulted foyer, rich slate tile & beautiful 7" Douglas Fir wood floors throughout. Breathtaking open design. Custom kitchen boasts island & peninsula, commercial Jenn-air stainless steel appliances, butcher block counter tops, cultured stone back splash & expansive views of the living room, dining room & private landscaped backyard. Main floor also features a massive family room, home office & 2-piece bath. 2nd floor reveals a master bedroom with 5-piece ensuite with a cast iron claw foot tub & heated tile floors, huge WI closet & large connected laundry. Lots of room to the right of home for a future shop. Only minutes from the Otway Ski Club & Island Park. (id:22614)
Property Details
| MLS® Number | R2395777 |
| Property Type | Single Family |
Building
| Bathroom Total | 4 |
| Bedrooms Total | 5 |
| Basement Development | Finished |
| Basement Type | Full (finished) |
| Constructed Date | 2008 |
| Construction Style Attachment | Detached |
| Fire Protection | Security System |
| Fireplace Present | Yes |
| Fireplace Total | 2 |
| Foundation Type | Concrete Perimeter |
| Roof Material | Asphalt Shingle |
| Roof Style | Conventional |
| Stories Total | 3 |
| Size Interior | 4570 Sqft |
| Type | House |
| Utility Water | Drilled Well |
Land
| Acreage | Yes |
| Size Irregular | 4 |
| Size Total | 4 Ac |
| Size Total Text | 4 Ac |
Rooms
| Level | Type | Length | Width | Dimensions |
|---|---|---|---|---|
| Above | Master Bedroom | 15 ft ,3 in | 15 ft ,5 in | 15 ft ,3 in x 15 ft ,5 in |
| Above | Bedroom 3 | 13 ft ,6 in | 13 ft ,2 in | 13 ft ,6 in x 13 ft ,2 in |
| Above | Bedroom 4 | 14 ft ,7 in | 11 ft ,5 in | 14 ft ,7 in x 11 ft ,5 in |
| Above | Laundry Room | 14 ft ,3 in | 7 ft ,9 in | 14 ft ,3 in x 7 ft ,9 in |
| Basement | Recreational, Games Room | 16 ft ,8 in | 20 ft ,1 in | 16 ft ,8 in x 20 ft ,1 in |
| Basement | Mud Room | 11 ft | 7 ft ,6 in | 11 ft x 7 ft ,6 in |
| Basement | Bedroom 5 | 9 ft | 11 ft ,2 in | 9 ft x 11 ft ,2 in |
| Basement | Storage | 14 ft ,1 in | 7 ft ,6 in | 14 ft ,1 in x 7 ft ,6 in |
| Main Level | Kitchen | 15 ft ,2 in | 16 ft ,2 in | 15 ft ,2 in x 16 ft ,2 in |
| Main Level | Dining Room | 10 ft ,6 in | 13 ft ,8 in | 10 ft ,6 in x 13 ft ,8 in |
| Main Level | Living Room | 19 ft | 18 ft ,2 in | 19 ft x 18 ft ,2 in |
| Main Level | Foyer | 15 ft ,7 in | 7 ft ,3 in | 15 ft ,7 in x 7 ft ,3 in |
| Main Level | Library | 17 ft | 16 ft | 17 ft x 16 ft |
| Main Level | Bedroom 2 | 16 ft | 9 ft ,7 in | 16 ft x 9 ft ,7 in |
https://www.realtor.ca/PropertyDetails.aspx?PropertyId=21014210
Interested?
Contact us for more information
Dean Birks
Personal Real Estate Corporation
DeanBirks.com
www.facebook.com/princegeorgerealestate
ca.linkedin.com/in/deanbirks
https://www.twitter.com/deanbirks
