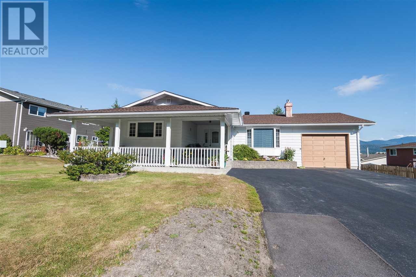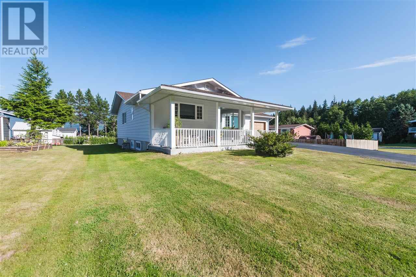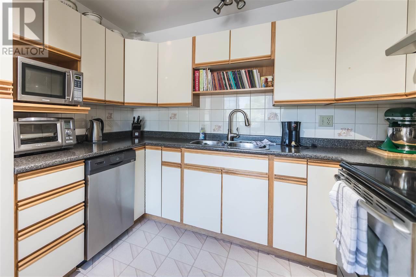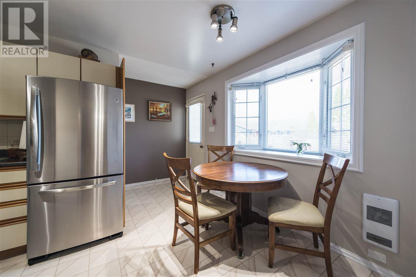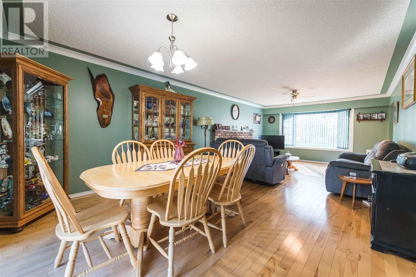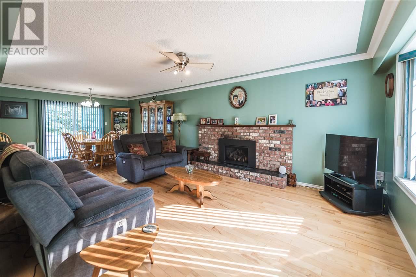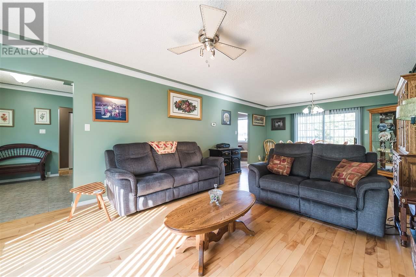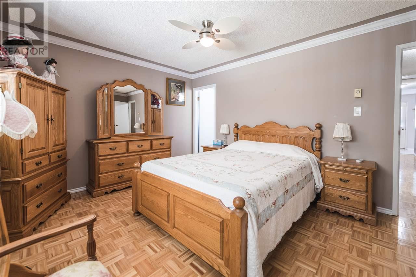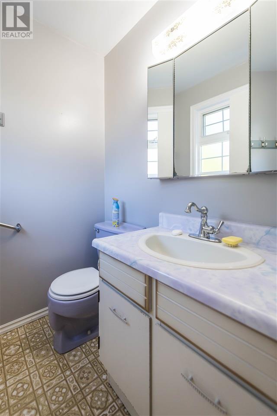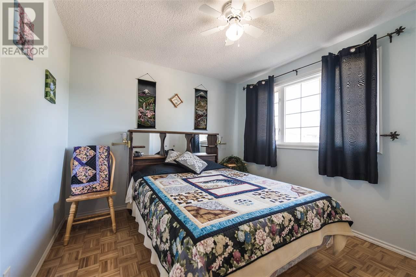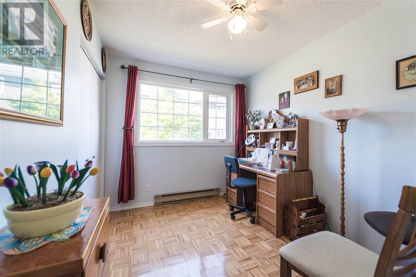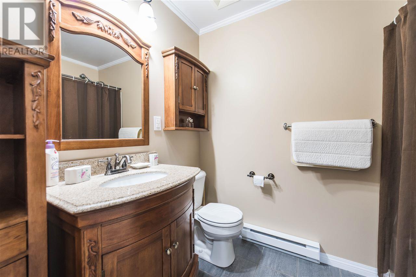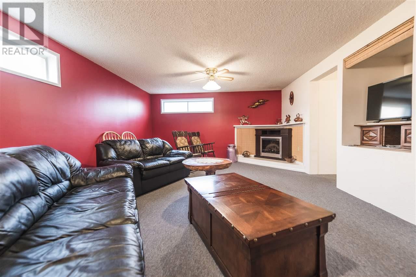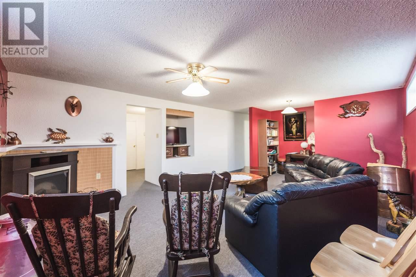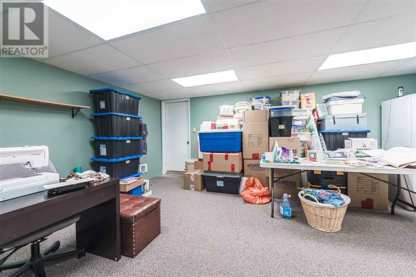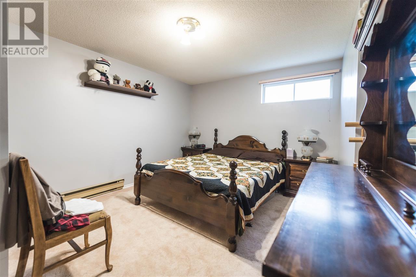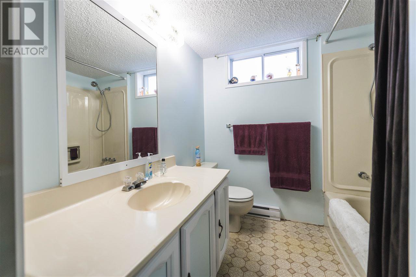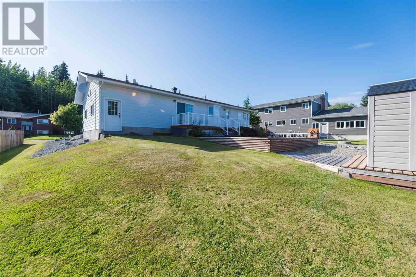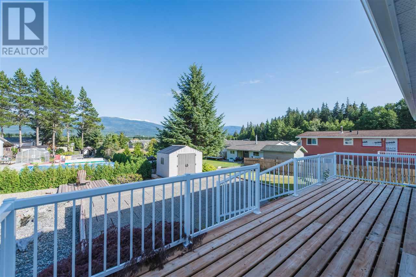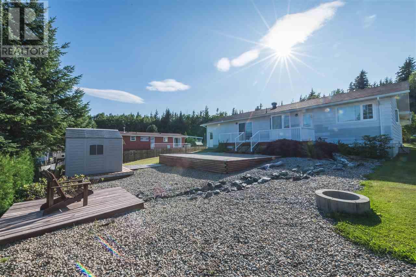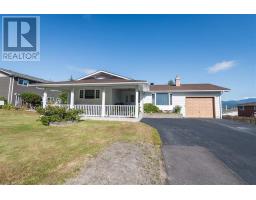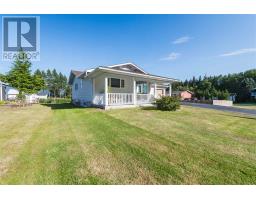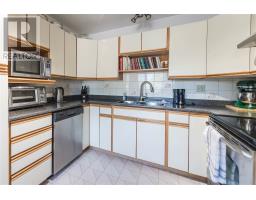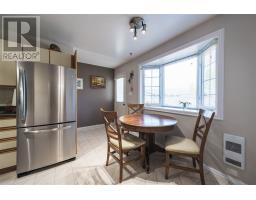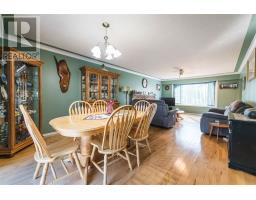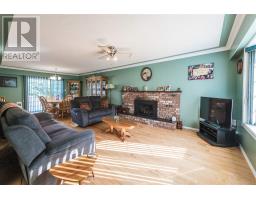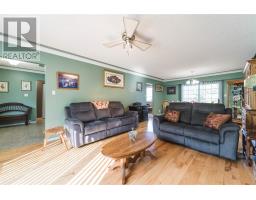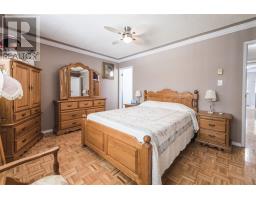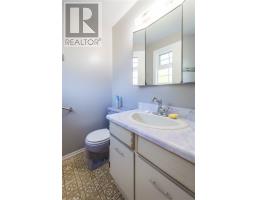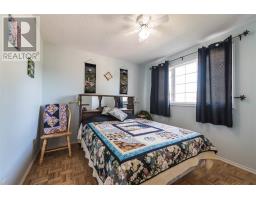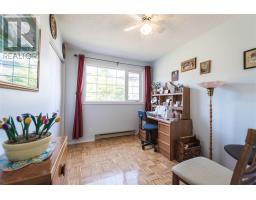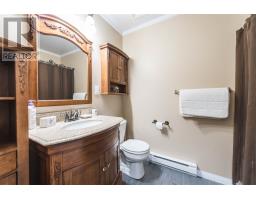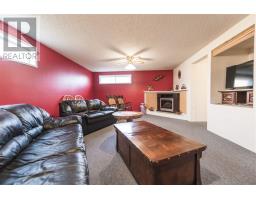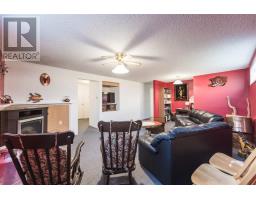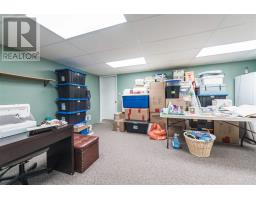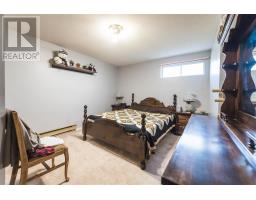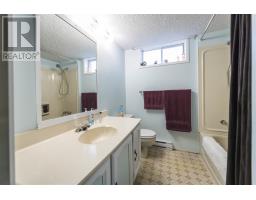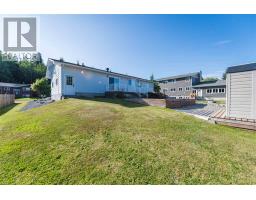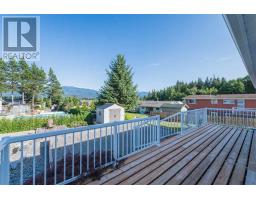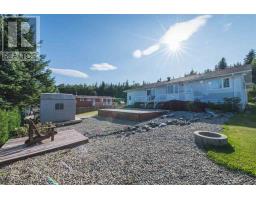53 Anderson Street Kitimat, British Columbia V8C 1A3
$474,990
Curb appeal at its finest!! A must-see family home located on a family-friendly street close to the golf course and hiking trails . This home has a large covered front porch that is perfect for sitting and relaxing with your morning coffee. Four beds plus office and 2 baths gives you loads of space for the growing family or a great rental investment for the upcoming years. New roof in 2019 , upstairs bathroom, backyard deck and stainless steel appliances are just some of the big ticket upgrades this home has to offer. This charming home is one you don't want to overlook! (id:22614)
Property Details
| MLS® Number | R2395831 |
| Property Type | Single Family |
| View Type | Mountain View |
Building
| Bathroom Total | 2 |
| Bedrooms Total | 3 |
| Appliances | Washer, Dryer, Refrigerator, Stove, Dishwasher |
| Basement Development | Finished |
| Basement Type | Unknown (finished) |
| Constructed Date | 1974 |
| Construction Style Attachment | Detached |
| Fireplace Present | Yes |
| Fireplace Total | 2 |
| Foundation Type | Concrete Perimeter |
| Roof Material | Asphalt Shingle |
| Roof Style | Conventional |
| Stories Total | 2 |
| Size Interior | 2064 Sqft |
| Type | House |
| Utility Water | Municipal Water |
Land
| Acreage | No |
| Size Irregular | 8715 |
| Size Total | 8715 Sqft |
| Size Total Text | 8715 Sqft |
Rooms
| Level | Type | Length | Width | Dimensions |
|---|---|---|---|---|
| Basement | Recreational, Games Room | 22 ft ,1 in | 14 ft ,5 in | 22 ft ,1 in x 14 ft ,5 in |
| Basement | Office | 9 ft ,1 in | 7 ft ,7 in | 9 ft ,1 in x 7 ft ,7 in |
| Basement | Hobby Room | 18 ft ,1 in | 12 ft ,1 in | 18 ft ,1 in x 12 ft ,1 in |
| Basement | Den | 11 ft ,1 in | 14 ft ,3 in | 11 ft ,1 in x 14 ft ,3 in |
| Main Level | Kitchen | 15 ft ,3 in | 9 ft ,5 in | 15 ft ,3 in x 9 ft ,5 in |
| Main Level | Dining Room | 13 ft ,5 in | 11 ft ,5 in | 13 ft ,5 in x 11 ft ,5 in |
| Main Level | Living Room | 15 ft ,7 in | 13 ft ,5 in | 15 ft ,7 in x 13 ft ,5 in |
| Main Level | Master Bedroom | 13 ft | 11 ft ,8 in | 13 ft x 11 ft ,8 in |
| Main Level | Bedroom 2 | 11 ft ,9 in | 10 ft | 11 ft ,9 in x 10 ft |
| Main Level | Bedroom 3 | 8 ft ,6 in | 9 ft ,2 in | 8 ft ,6 in x 9 ft ,2 in |
https://www.realtor.ca/PropertyDetails.aspx?PropertyId=21014437
Interested?
Contact us for more information
Hayley Vilness
Annelise Miller
Personal Real Estate Corporation
