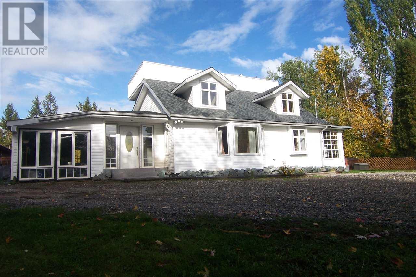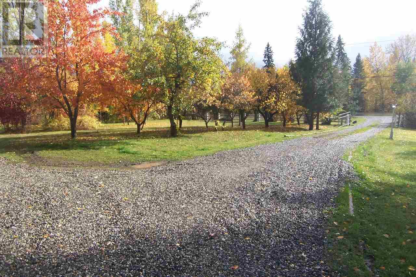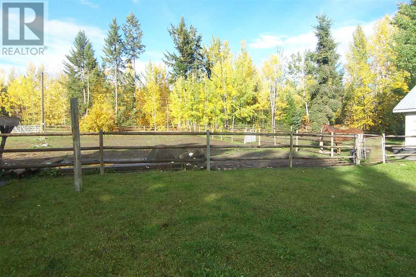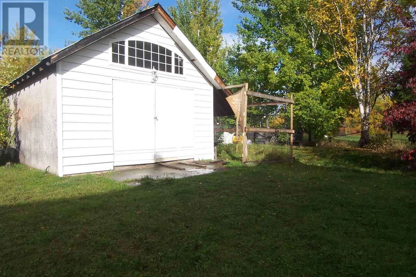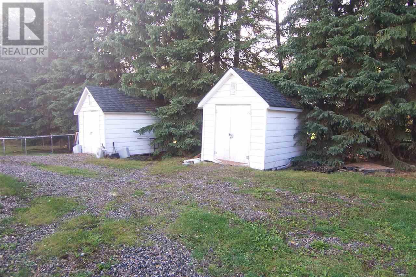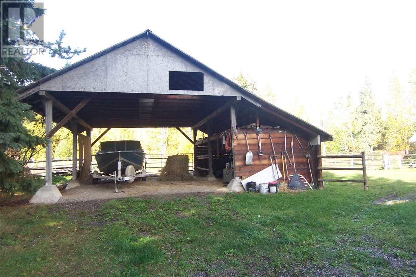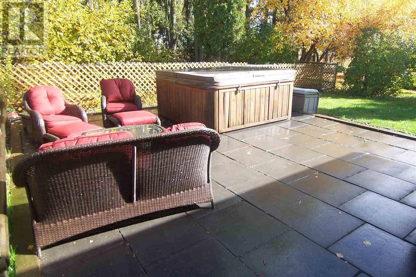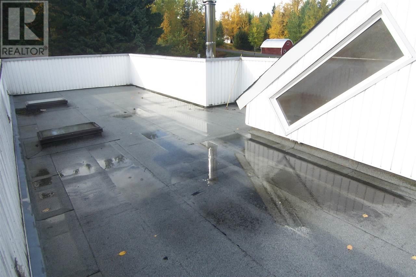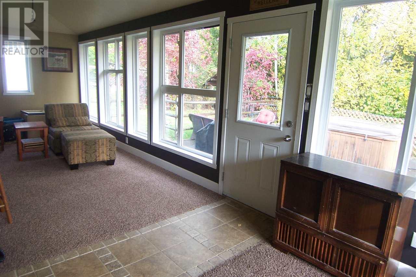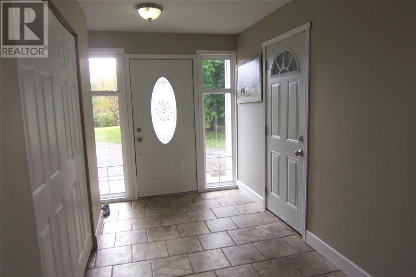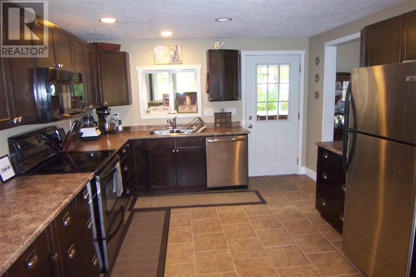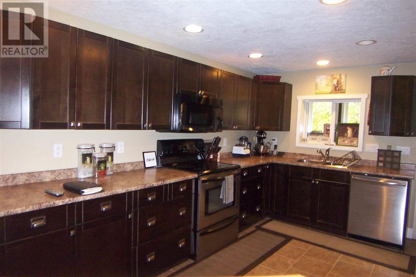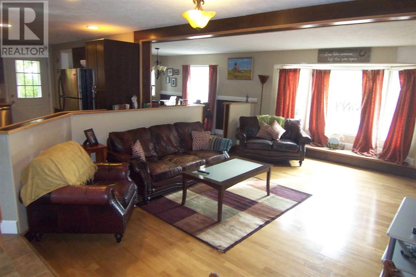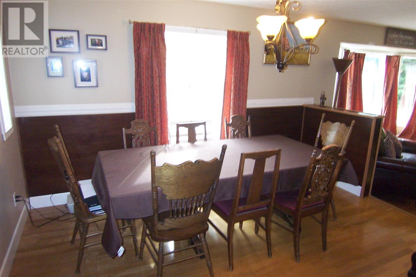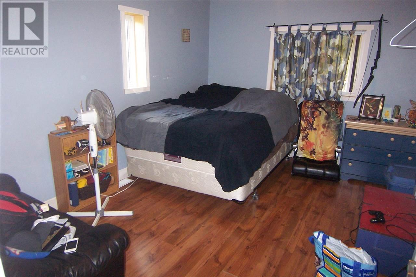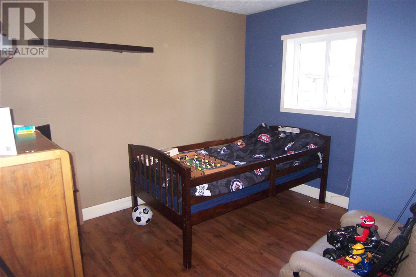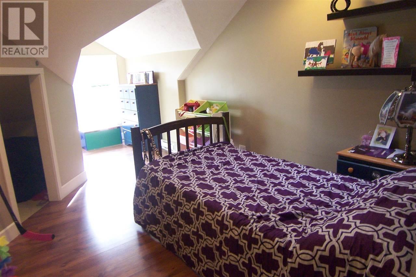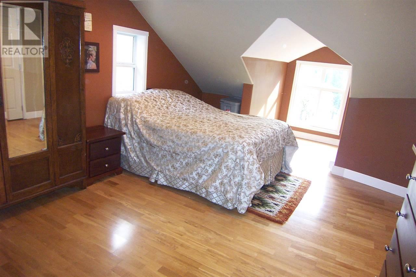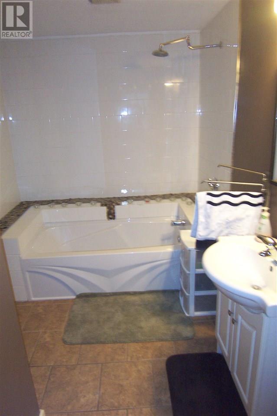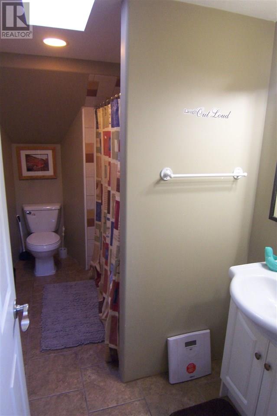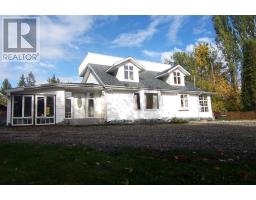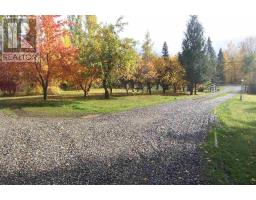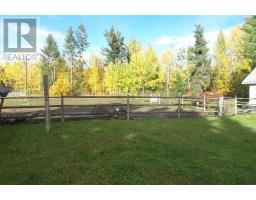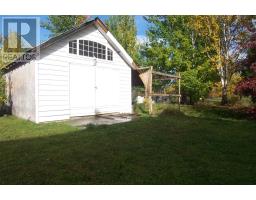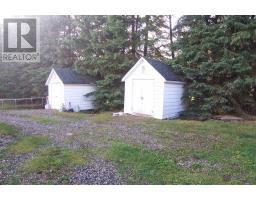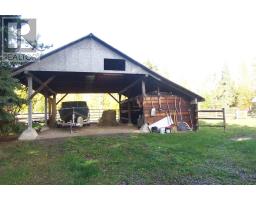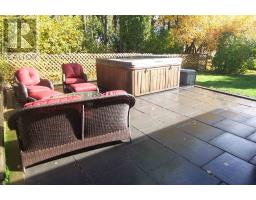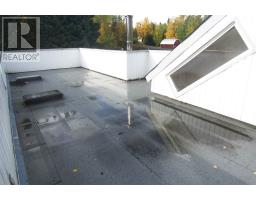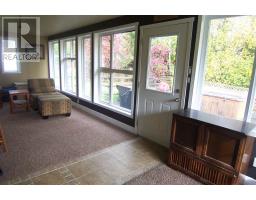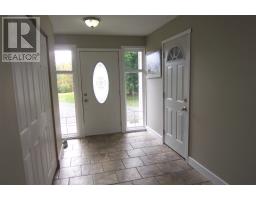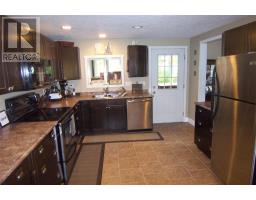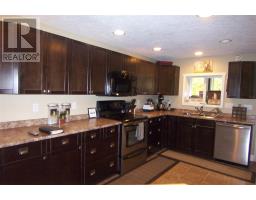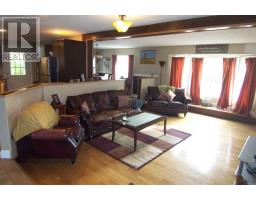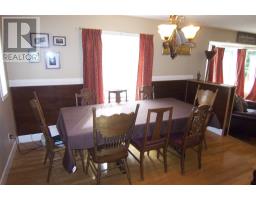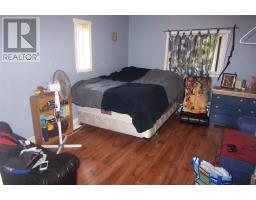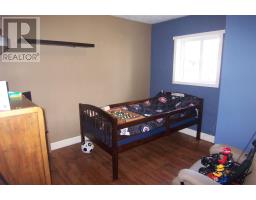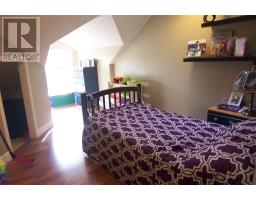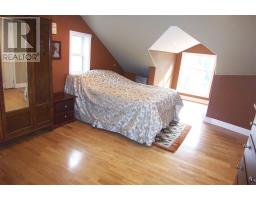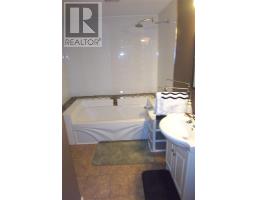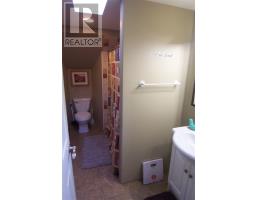2012 Blackwater Road Bouchie Lake, British Columbia V2J 7B3
$339,000
Step into this modern, 12-year-old reconstructed, open-concept home with a sunken living room, plenty of cabinet space in the kitchen, large sunroom to relax in, and step out onto your patio with a hot tub and sauna, or lounge on your own private rooftop sundeck! The bedrooms upstairs have large closets and plenty of character; and the master has a walk-in closet and a 4-piece ensuite. Tinker away in your detached workshop and keep your vehicles covered with a two-bay carport. Enjoy your yard (full of a variety of fruit trees) from the gazebo, or raise your horses on this cross-fenced acreage. There's plenty of storage both in the house and in the storage sheds outside - and you are only a skip away from Rocky's, a golf course and a riding arena. (id:22614)
Property Details
| MLS® Number | R2395869 |
| Property Type | Single Family |
Building
| Bathroom Total | 2 |
| Bedrooms Total | 4 |
| Appliances | Washer, Dryer, Refrigerator, Stove, Dishwasher |
| Basement Development | Unfinished |
| Basement Type | Partial (unfinished) |
| Constructed Date | 2007 |
| Construction Style Attachment | Detached |
| Fireplace Present | Yes |
| Fireplace Total | 1 |
| Foundation Type | Concrete Perimeter |
| Roof Material | Asphalt Shingle |
| Roof Style | Conventional |
| Stories Total | 1 |
| Size Interior | 2772 Sqft |
| Type | House |
| Utility Water | Municipal Water |
Land
| Acreage | Yes |
| Size Irregular | 1.34 |
| Size Total | 1.34 Ac |
| Size Total Text | 1.34 Ac |
Rooms
| Level | Type | Length | Width | Dimensions |
|---|---|---|---|---|
| Above | Bedroom 4 | 12 ft | 8 ft ,8 in | 12 ft x 8 ft ,8 in |
| Above | Master Bedroom | 15 ft | 11 ft ,6 in | 15 ft x 11 ft ,6 in |
| Basement | Utility Room | 29 ft ,7 in | 9 ft ,7 in | 29 ft ,7 in x 9 ft ,7 in |
| Main Level | Mud Room | 6 ft ,7 in | 15 ft ,5 in | 6 ft ,7 in x 15 ft ,5 in |
| Main Level | Bedroom 2 | 10 ft ,9 in | 7 ft ,1 in | 10 ft ,9 in x 7 ft ,1 in |
| Main Level | Laundry Room | 10 ft ,2 in | 11 ft ,9 in | 10 ft ,2 in x 11 ft ,9 in |
| Main Level | Bedroom 3 | 13 ft ,3 in | 9 ft ,3 in | 13 ft ,3 in x 9 ft ,3 in |
| Main Level | Dining Room | 11 ft | 12 ft ,4 in | 11 ft x 12 ft ,4 in |
| Main Level | Living Room | 14 ft ,3 in | 18 ft ,4 in | 14 ft ,3 in x 18 ft ,4 in |
| Main Level | Kitchen | 13 ft ,4 in | 11 ft ,4 in | 13 ft ,4 in x 11 ft ,4 in |
| Main Level | Storage | 10 ft ,7 in | 30 ft | 10 ft ,7 in x 30 ft |
| Main Level | Solarium | 12 ft | 30 ft | 12 ft x 30 ft |
https://www.realtor.ca/PropertyDetails.aspx?PropertyId=21015378
Interested?
Contact us for more information
