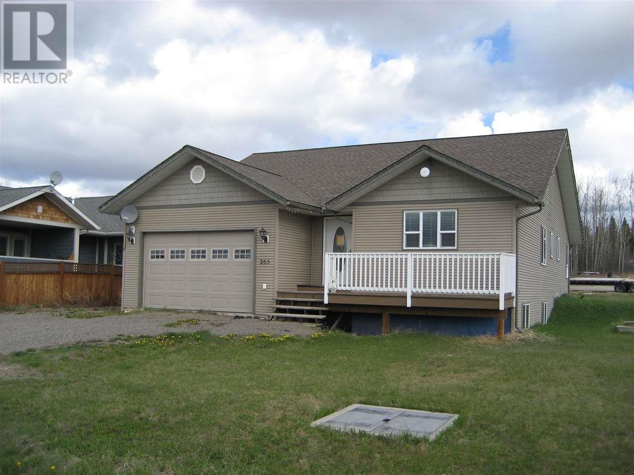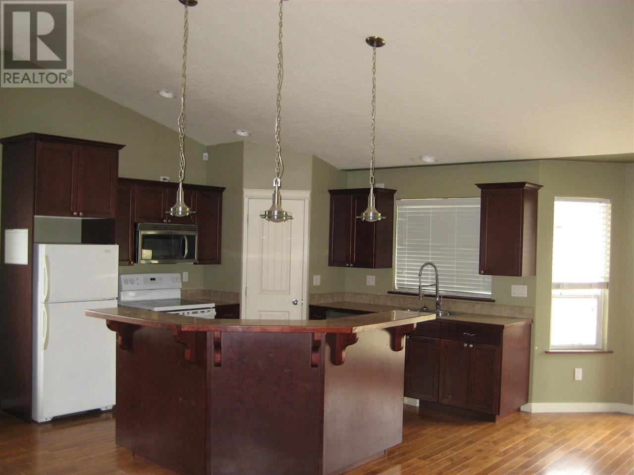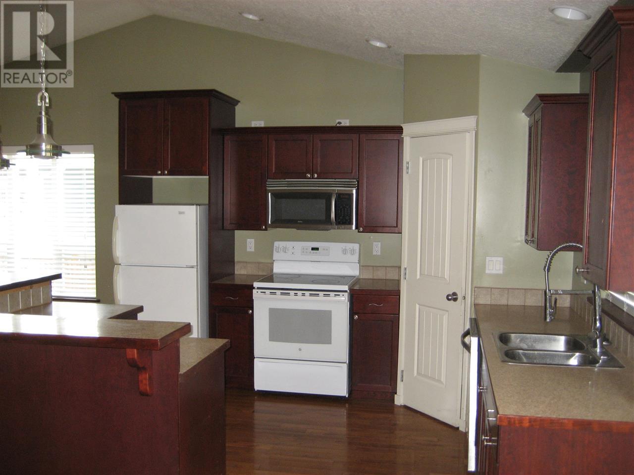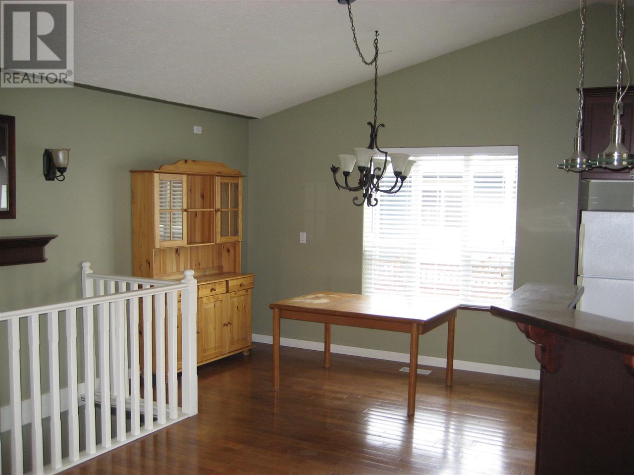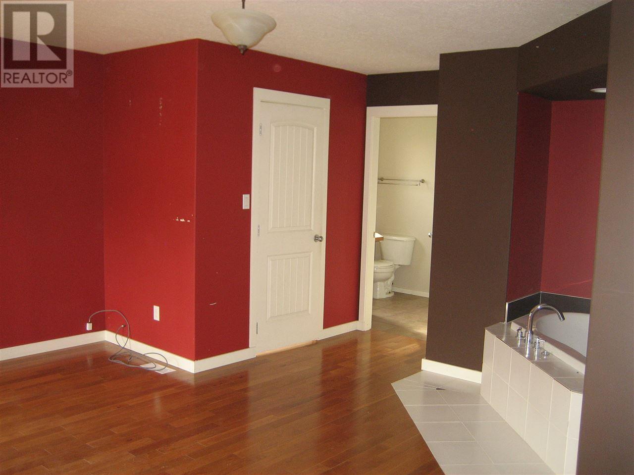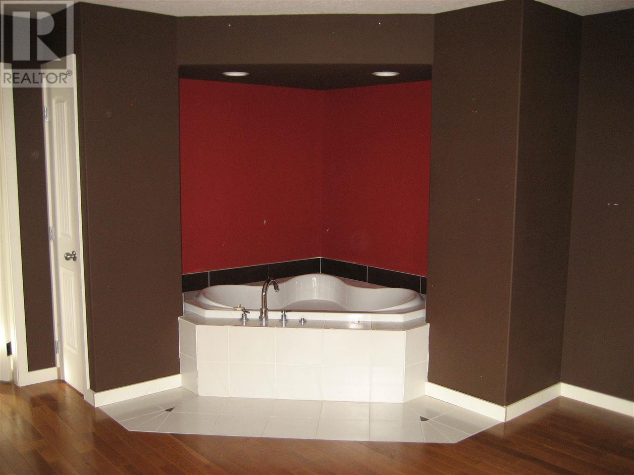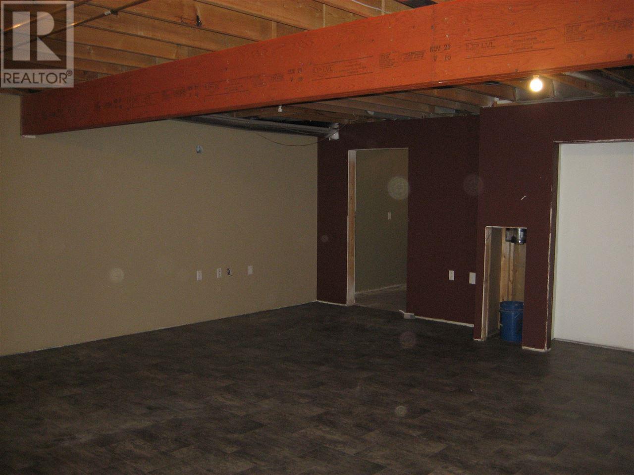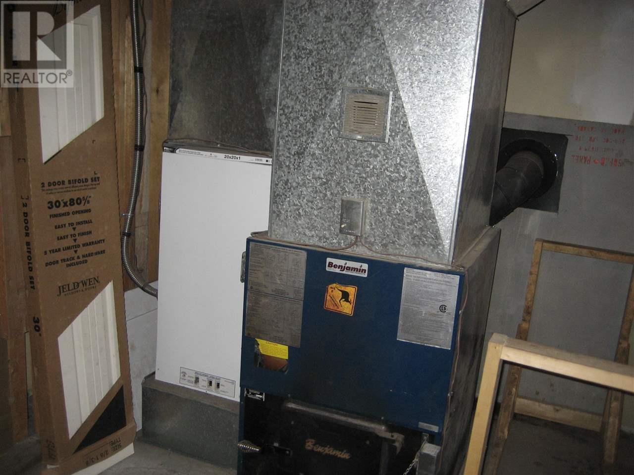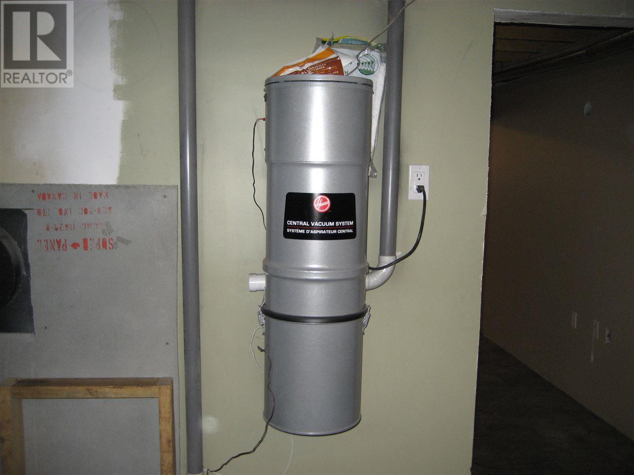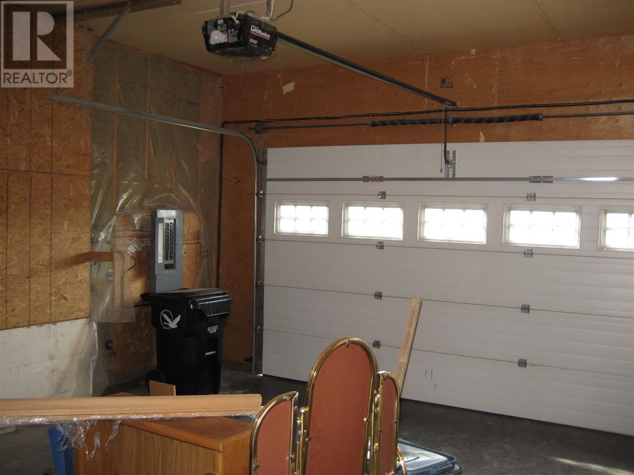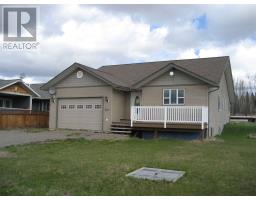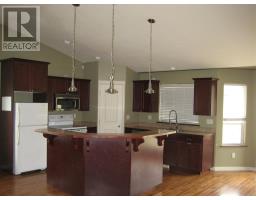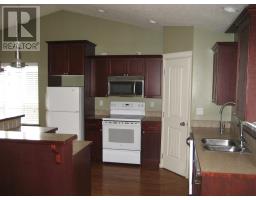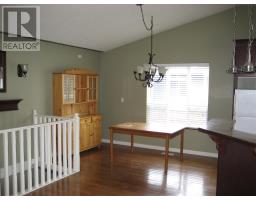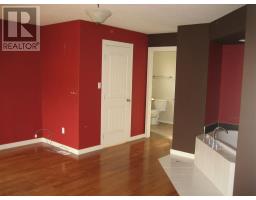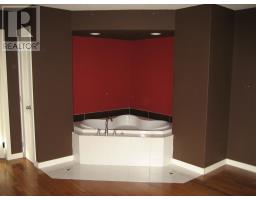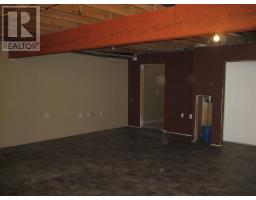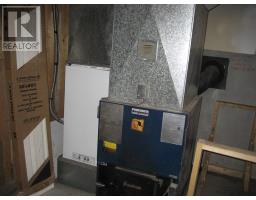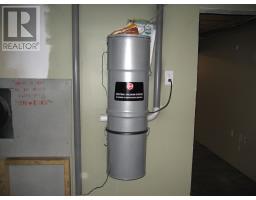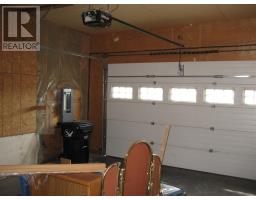285 Seyforth Drive Vanderhoof, British Columbia V0J 3A2
5 Bedroom
3 Bathroom
2651 sqft
$279,900
This 5 bedroom home is in a great family area, The home is mostly finished in the basement and has wood and electric combination for heat. A schedule 'A' must accompany all offers as this home is a court-ordered sale. (id:22614)
Property Details
| MLS® Number | R2396279 |
| Property Type | Single Family |
Building
| Bathroom Total | 3 |
| Bedrooms Total | 5 |
| Basement Type | Partial |
| Constructed Date | 2005 |
| Construction Style Attachment | Detached |
| Fireplace Present | No |
| Foundation Type | Concrete Perimeter |
| Roof Material | Asphalt Shingle |
| Roof Style | Conventional |
| Stories Total | 2 |
| Size Interior | 2651 Sqft |
| Type | House |
| Utility Water | Community Water System |
Land
| Acreage | No |
| Size Irregular | 6360 |
| Size Total | 6360 Sqft |
| Size Total Text | 6360 Sqft |
Rooms
| Level | Type | Length | Width | Dimensions |
|---|---|---|---|---|
| Basement | Recreational, Games Room | 19 ft | 24 ft | 19 ft x 24 ft |
| Basement | Bedroom 4 | 13 ft | 10 ft | 13 ft x 10 ft |
| Basement | Bedroom 5 | 13 ft | 9 ft | 13 ft x 9 ft |
| Basement | Laundry Room | 13 ft | 15 ft | 13 ft x 15 ft |
| Main Level | Living Room | 19 ft | 11 ft | 19 ft x 11 ft |
| Main Level | Dining Room | 11 ft | 11 ft | 11 ft x 11 ft |
| Main Level | Kitchen | 11 ft | 12 ft | 11 ft x 12 ft |
| Main Level | Master Bedroom | 15 ft | 15 ft | 15 ft x 15 ft |
| Main Level | Bedroom 2 | 13 ft | 10 ft | 13 ft x 10 ft |
| Main Level | Bedroom 3 | 11 ft | 10 ft | 11 ft x 10 ft |
https://www.realtor.ca/PropertyDetails.aspx?PropertyId=21020786
Interested?
Contact us for more information
Gerry Thiessen
(250) 567-9379
