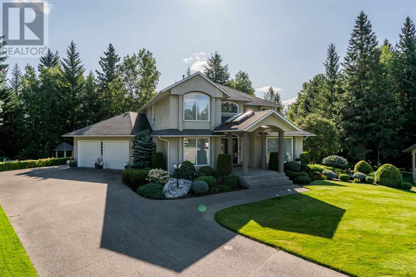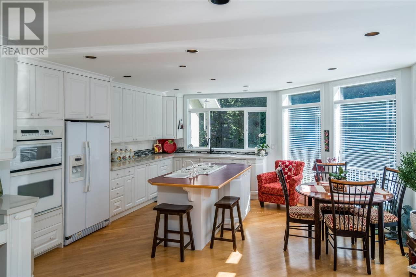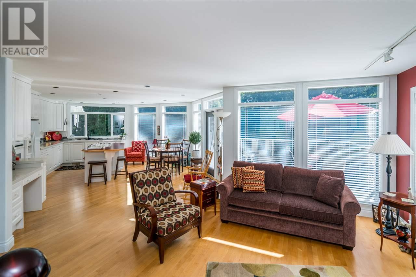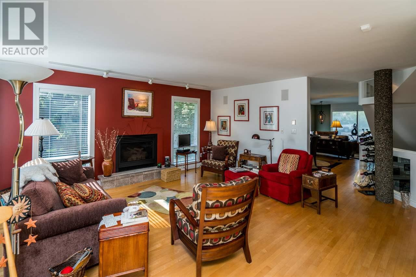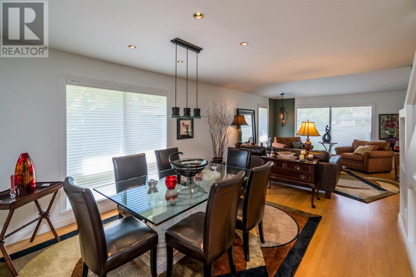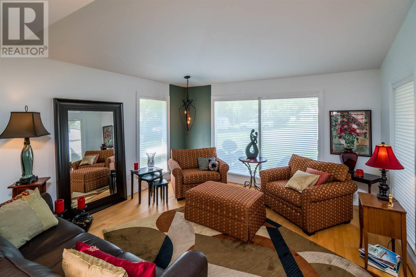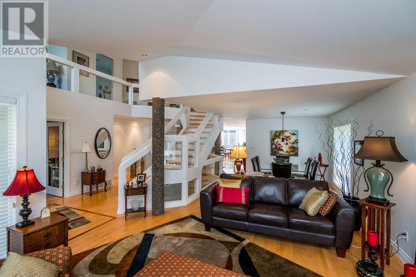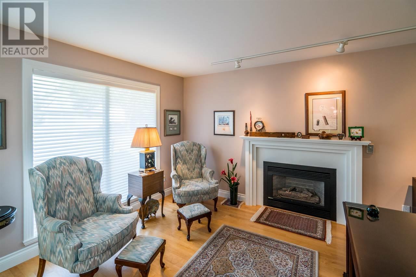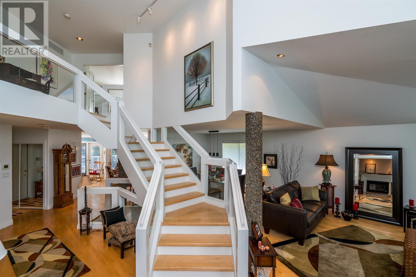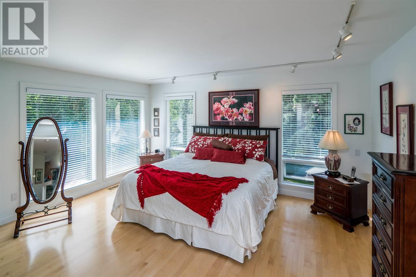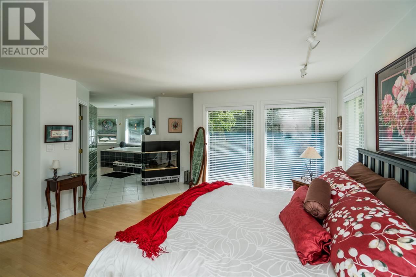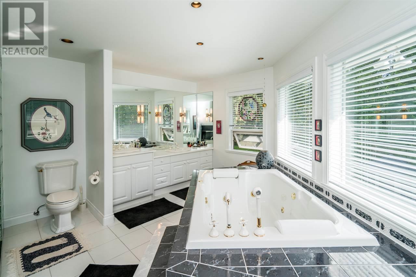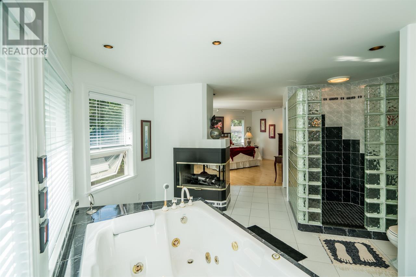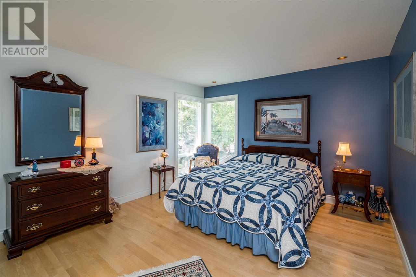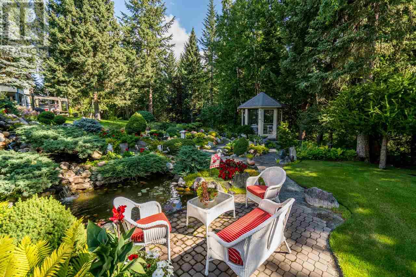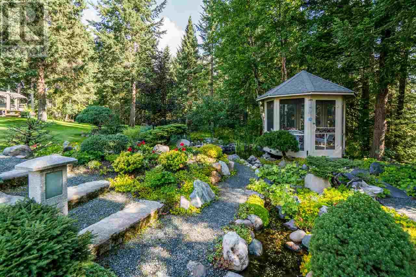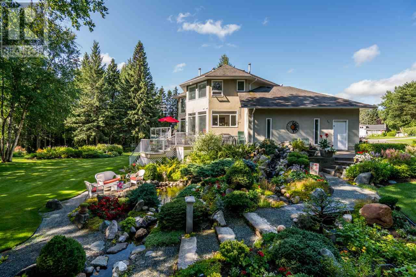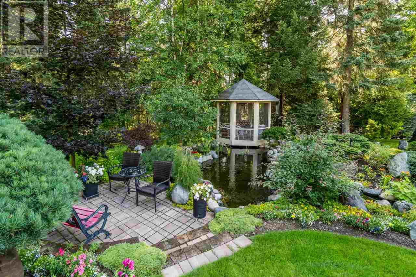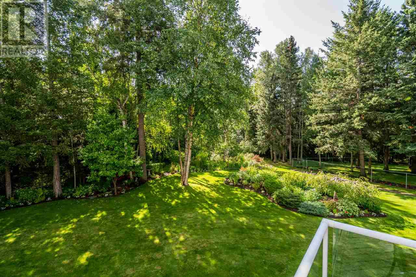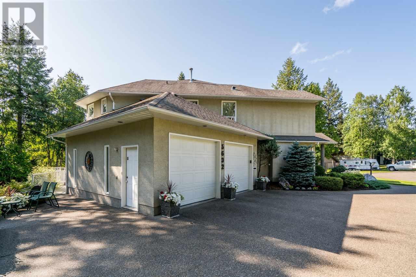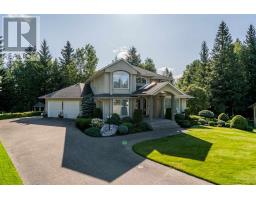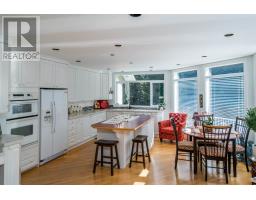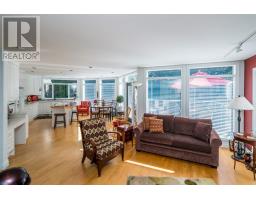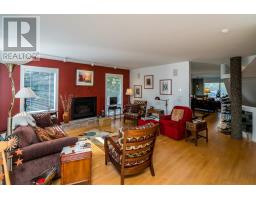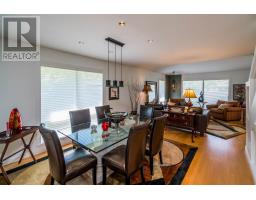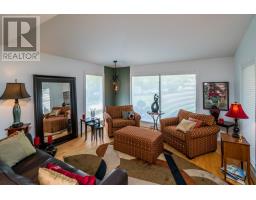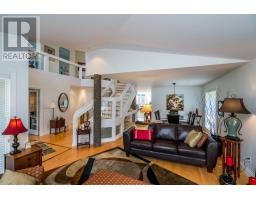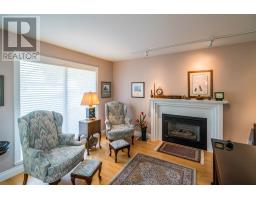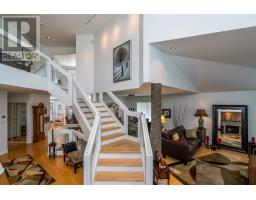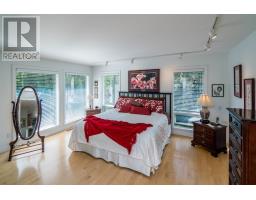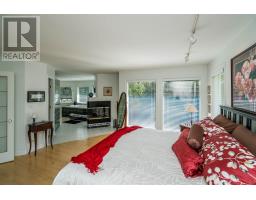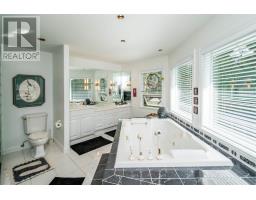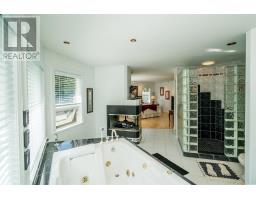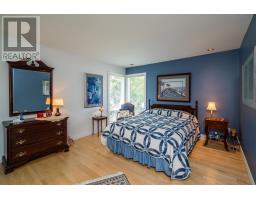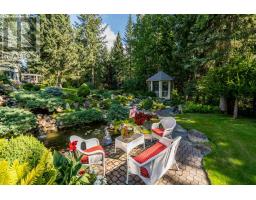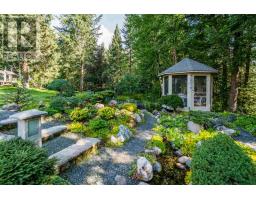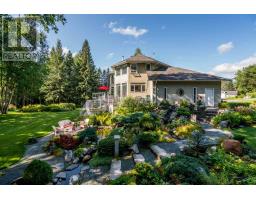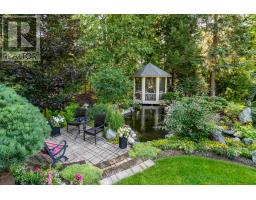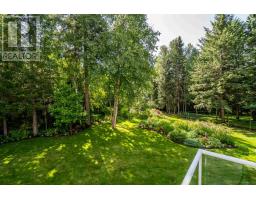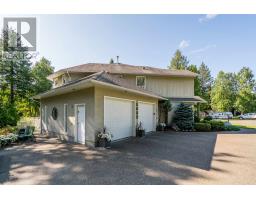5632 Mcgrath Place Prince George, British Columbia V2N 3S8
$859,900
Absolutely breathtaking describes this home located on the most pristine of lots in Moriarty. Stunning open floor plan on main floor features hardwood, large open & bright kitchen, family room, dining room, living room and study. The glass panel stairway in the foyer adds to the elegance of this distinguished home and to its truly open concept. Upstairs boasts a gracious master bedroom, surrounded by windows overlooking a truly gorgeous backyard, large WIC, & a lovely double sided n/g fireplace as you enter the large 5 piece ensuite. Upstairs also features 2nd bdrm & study which can easily be converted into a 3rd bedroom, and an efficient upstairs laundry. Walk out basement offers a fantastic 1 bdrm suite, media room and workshop. 0.4 acre beautifully manicured greenbelt lot. (id:22614)
Property Details
| MLS® Number | R2396252 |
| Property Type | Single Family |
Building
| Bathroom Total | 4 |
| Bedrooms Total | 3 |
| Amenities | Laundry - In Suite |
| Basement Development | Finished |
| Basement Type | Full (finished) |
| Constructed Date | 1994 |
| Construction Style Attachment | Detached |
| Fire Protection | Smoke Detectors |
| Fireplace Present | Yes |
| Fireplace Total | 4 |
| Fixture | Drapes/window Coverings |
| Foundation Type | Concrete Perimeter |
| Roof Material | Asphalt Shingle |
| Roof Style | Conventional |
| Stories Total | 3 |
| Size Interior | 4325 Sqft |
| Type | House |
| Utility Water | Municipal Water |
Land
| Acreage | No |
| Landscape Features | Garden Area |
| Size Irregular | 17273 |
| Size Total | 17273 Sqft |
| Size Total Text | 17273 Sqft |
Rooms
| Level | Type | Length | Width | Dimensions |
|---|---|---|---|---|
| Above | Master Bedroom | 15 ft ,4 in | 14 ft ,8 in | 15 ft ,4 in x 14 ft ,8 in |
| Above | Bedroom 2 | 16 ft ,4 in | 13 ft | 16 ft ,4 in x 13 ft |
| Above | Library | 12 ft ,8 in | 12 ft | 12 ft ,8 in x 12 ft |
| Above | Laundry Room | 20 ft | 12 ft | 20 ft x 12 ft |
| Basement | Kitchen | 15 ft | 6 ft | 15 ft x 6 ft |
| Basement | Living Room | 16 ft | 12 ft | 16 ft x 12 ft |
| Basement | Bedroom 3 | 12 ft ,6 in | 12 ft | 12 ft ,6 in x 12 ft |
| Basement | Workshop | 17 ft ,8 in | 14 ft | 17 ft ,8 in x 14 ft |
| Basement | Storage | 13 ft ,8 in | 11 ft ,7 in | 13 ft ,8 in x 11 ft ,7 in |
| Main Level | Kitchen | 20 ft ,3 in | 17 ft | 20 ft ,3 in x 17 ft |
| Main Level | Dining Room | 12 ft ,8 in | 16 ft ,4 in | 12 ft ,8 in x 16 ft ,4 in |
| Main Level | Living Room | 13 ft ,6 in | 12 ft ,6 in | 13 ft ,6 in x 12 ft ,6 in |
| Main Level | Study | 12 ft | 19 ft ,2 in | 12 ft x 19 ft ,2 in |
| Main Level | Foyer | 8 ft | 6 ft | 8 ft x 6 ft |
https://www.realtor.ca/PropertyDetails.aspx?PropertyId=21020784
Interested?
Contact us for more information
Shauna Mclaughlin
www.shawnandshauna.com

(250) 562-3600
(250) 562-8231
remax-centrecity.bc.ca
