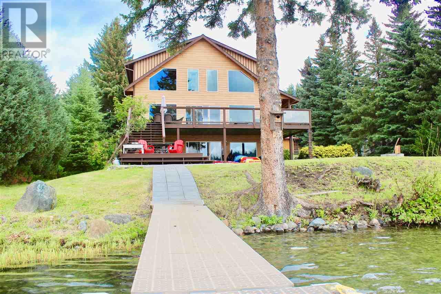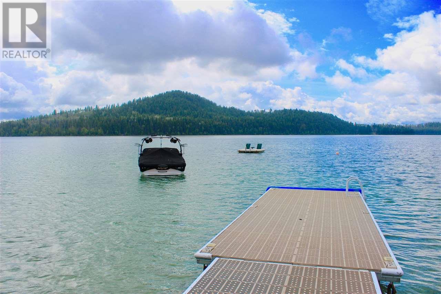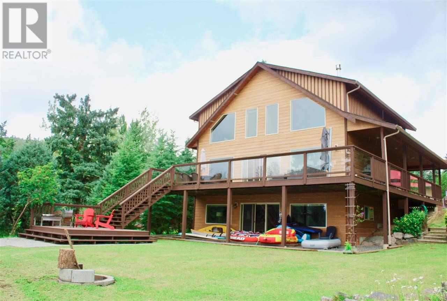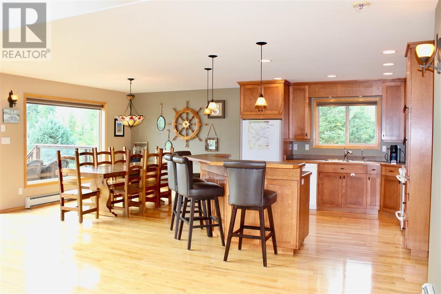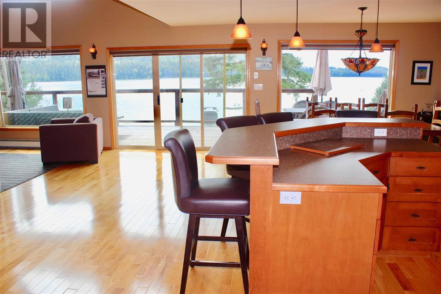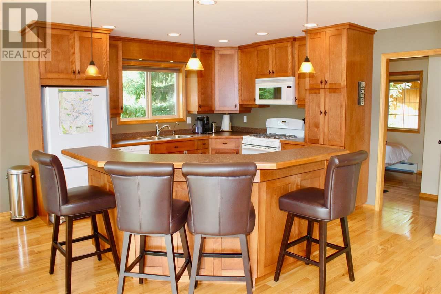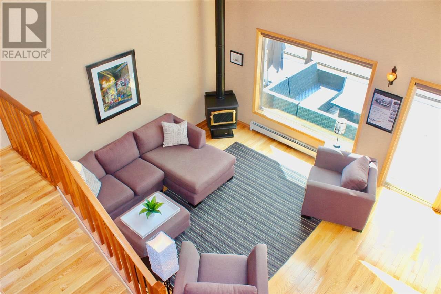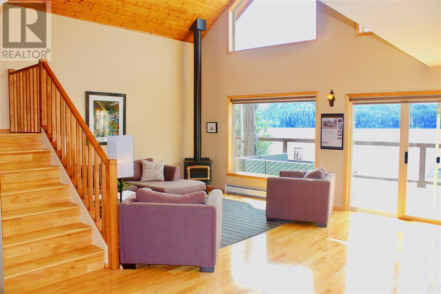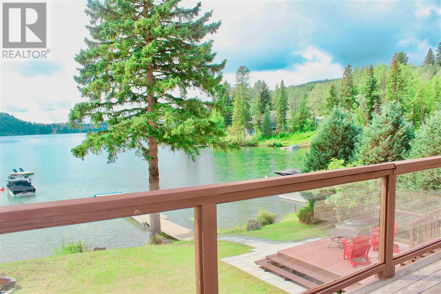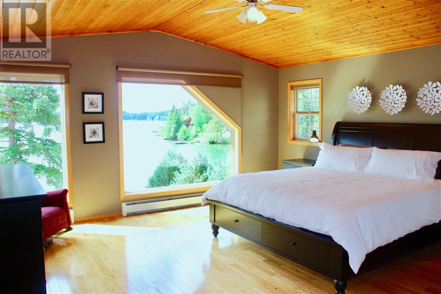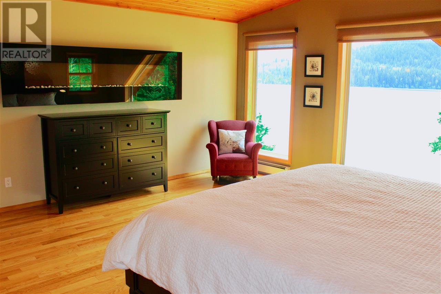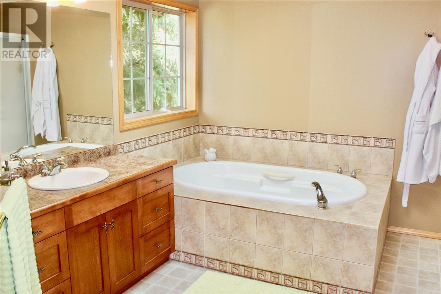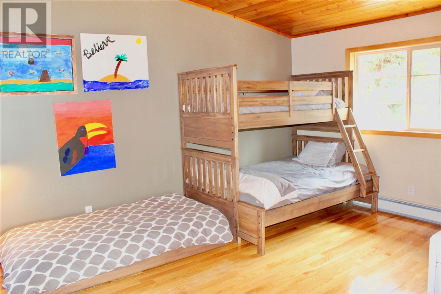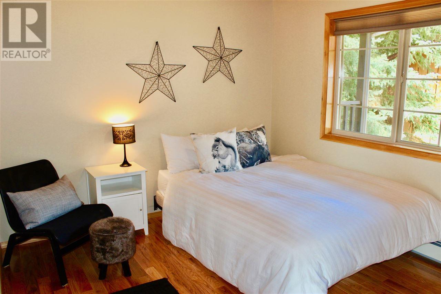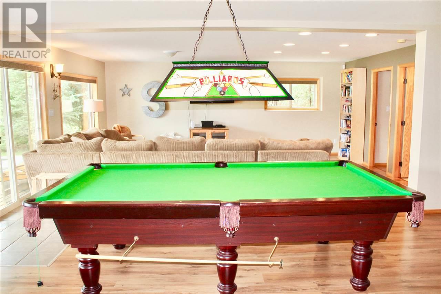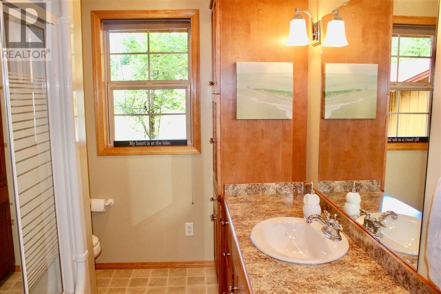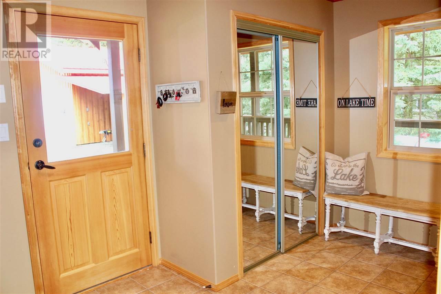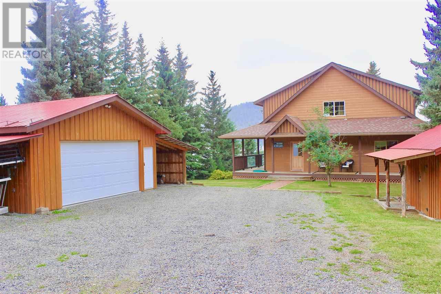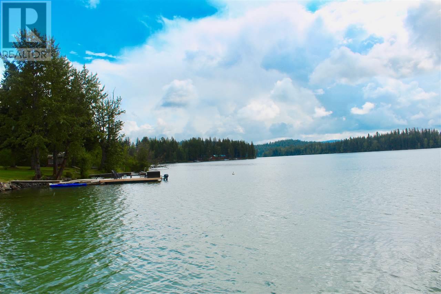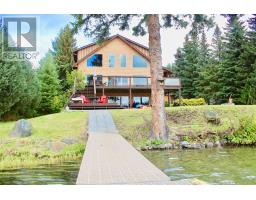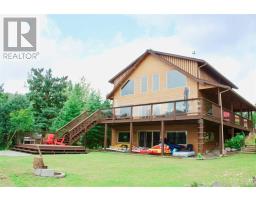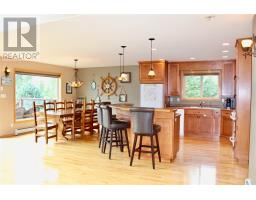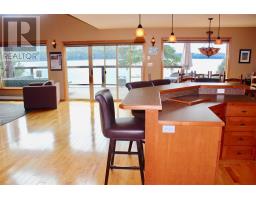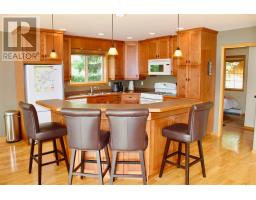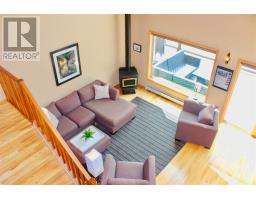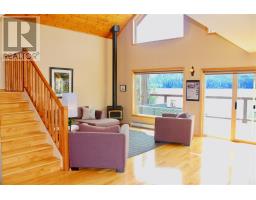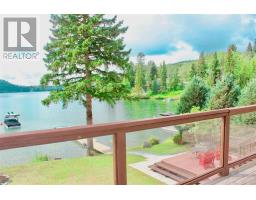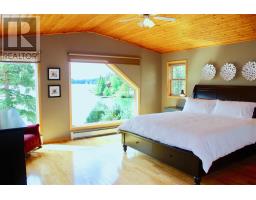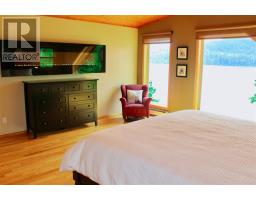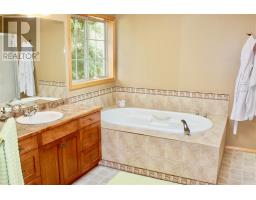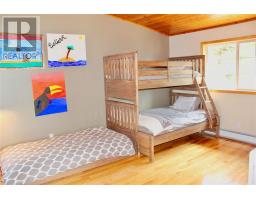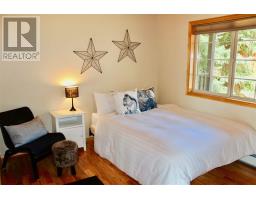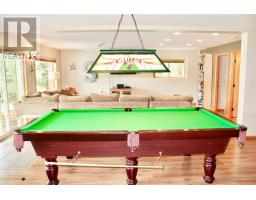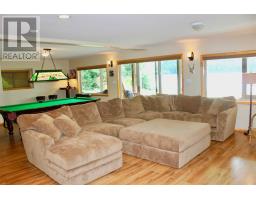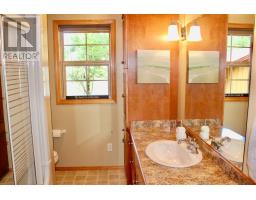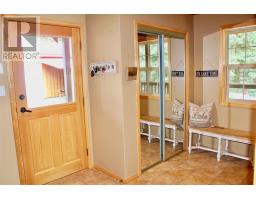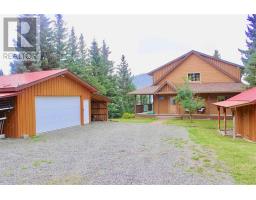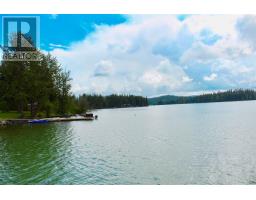7560 Pettyjohn Road Deka Lake / Sulphurous / Hathaway Lakes, British Columbia V0K 1X0
$799,000
This Southern exposed, contractor constructed home has sunshine from morning til night! Gleaming hardwood floors on the main and upper levels and vaulted pine finished ceilings allow light to flood into nearly every room. Mainfloor boasts floor to ceiling windows with expansive lake views to indulge in. Open Kitchen is appointed for the entertainer and is accentuated with plenty of storage. Upper floor hosts the master suite with oversized windows to the water and a sprawling ensuite. Den would be a great office, studio or kids room. Lower level is a perfect games room and also hosts the third bedroom. Hot water radiant heat is cozy and economical. The totally level grounds include a fabulous deck system leading right to the dock on the grassy beach. Landscaping is well established. (id:22614)
Property Details
| MLS® Number | R2396461 |
| Property Type | Single Family |
| View Type | Lake View, View Of Water |
| Water Front Type | Waterfront |
Building
| Bathroom Total | 3 |
| Bedrooms Total | 3 |
| Appliances | Washer, Dryer, Refrigerator, Stove, Dishwasher |
| Basement Development | Finished |
| Basement Type | Unknown (finished) |
| Constructed Date | 2004 |
| Construction Style Attachment | Detached |
| Fireplace Present | Yes |
| Fireplace Total | 1 |
| Foundation Type | Concrete Perimeter |
| Roof Material | Asphalt Shingle |
| Roof Style | Conventional |
| Stories Total | 3 |
| Size Interior | 3179 Sqft |
| Type | House |
Land
| Acreage | No |
| Size Irregular | 27007.2 |
| Size Total | 27007.2 Sqft |
| Size Total Text | 27007.2 Sqft |
Rooms
| Level | Type | Length | Width | Dimensions |
|---|---|---|---|---|
| Above | Den | 20 ft ,8 in | x 20 ft ,8 in | |
| Above | Master Bedroom | 16 ft | 16 ft ,5 in | 16 ft x 16 ft ,5 in |
| Lower Level | Recreational, Games Room | 20 ft ,1 in | 28 ft | 20 ft ,1 in x 28 ft |
| Lower Level | Storage | 9 ft ,1 in | 11 ft ,2 in | 9 ft ,1 in x 11 ft ,2 in |
| Lower Level | Utility Room | 10 ft ,1 in | 10 ft ,5 in | 10 ft ,1 in x 10 ft ,5 in |
| Lower Level | Bedroom 3 | 9 ft ,8 in | 8 ft ,7 in | 9 ft ,8 in x 8 ft ,7 in |
| Main Level | Foyer | 6 ft ,4 in | 12 ft | 6 ft ,4 in x 12 ft |
| Main Level | Kitchen | 13 ft ,1 in | 11 ft ,1 in | 13 ft ,1 in x 11 ft ,1 in |
| Main Level | Dining Room | 8 ft ,9 in | 10 ft ,9 in | 8 ft ,9 in x 10 ft ,9 in |
| Main Level | Living Room | 20 ft ,1 in | 13 ft ,5 in | 20 ft ,1 in x 13 ft ,5 in |
| Main Level | Bedroom 2 | 10 ft ,6 in | 10 ft | 10 ft ,6 in x 10 ft |
https://www.realtor.ca/PropertyDetails.aspx?PropertyId=21024147
Interested?
Contact us for more information
