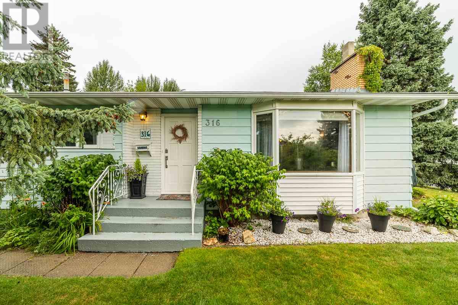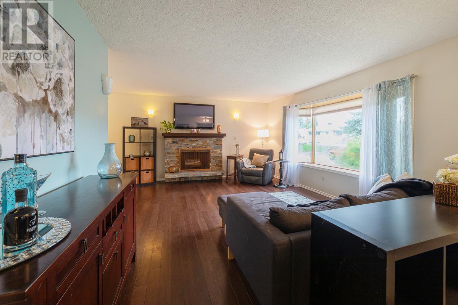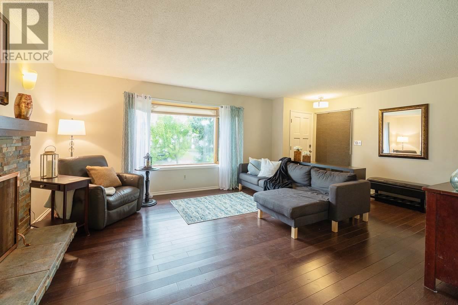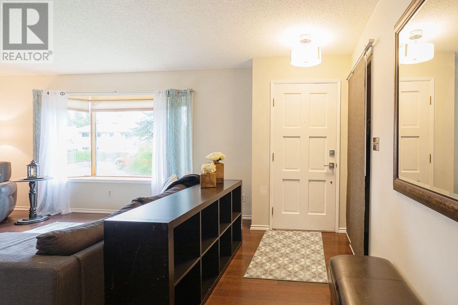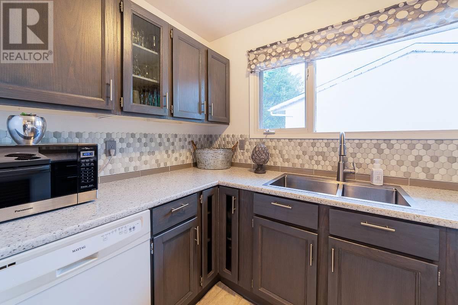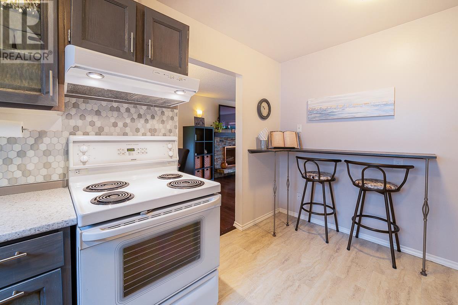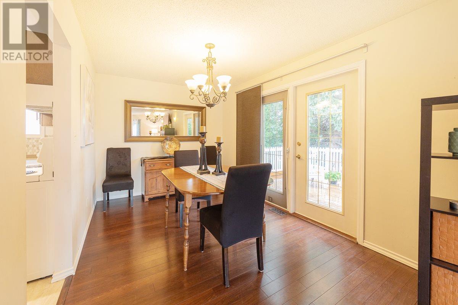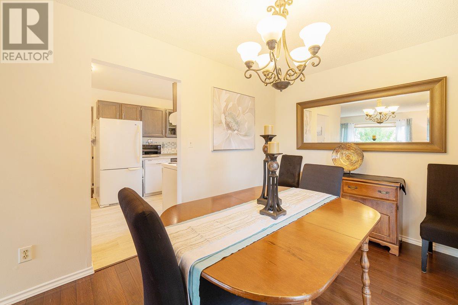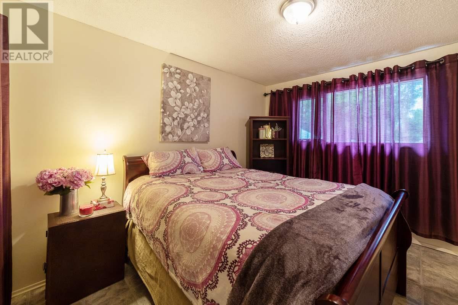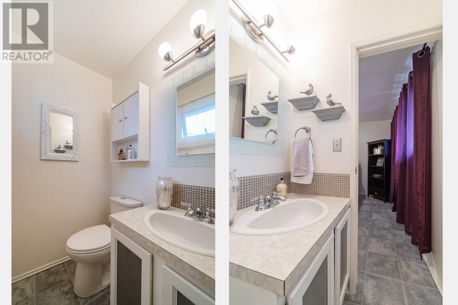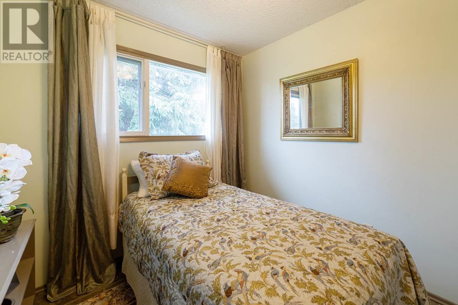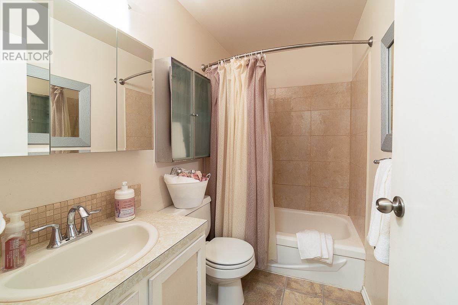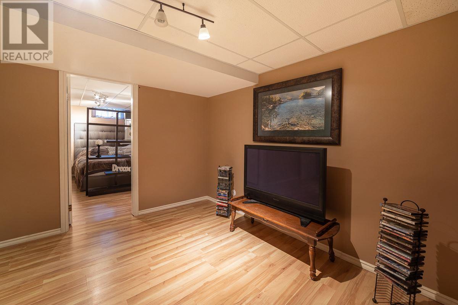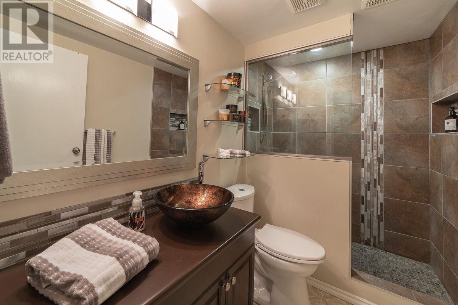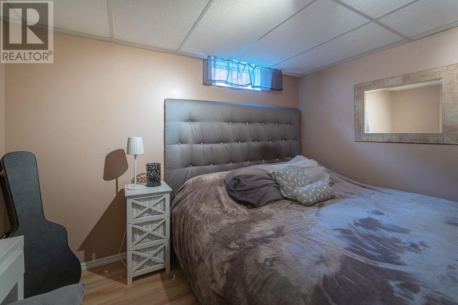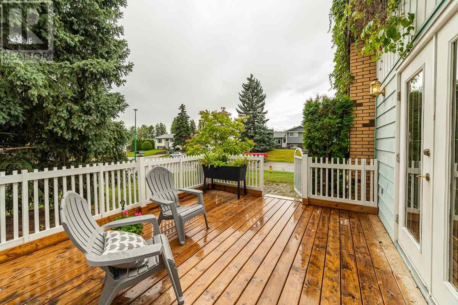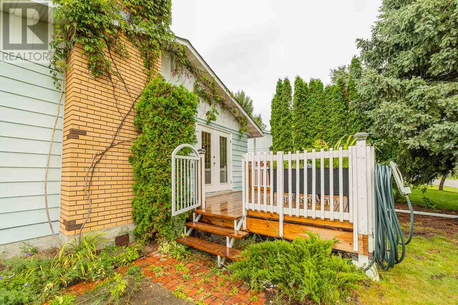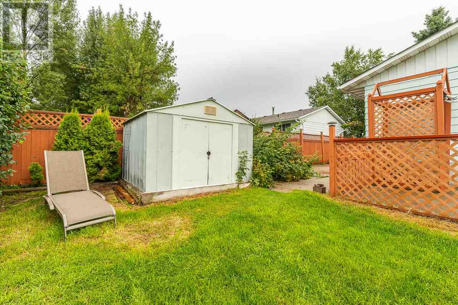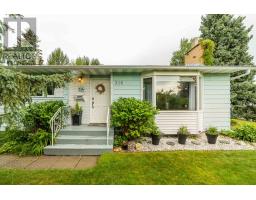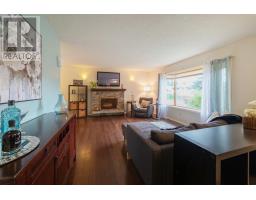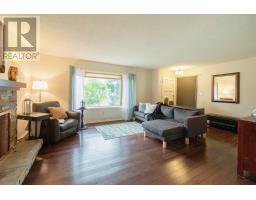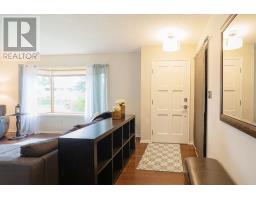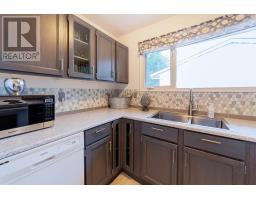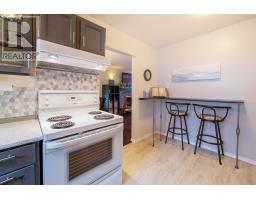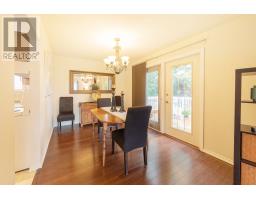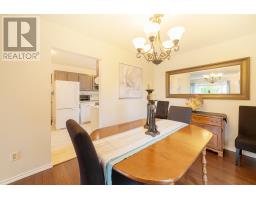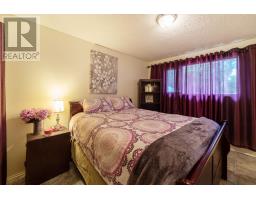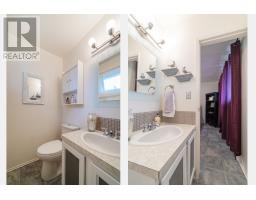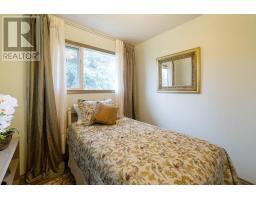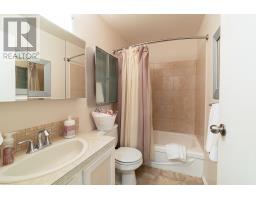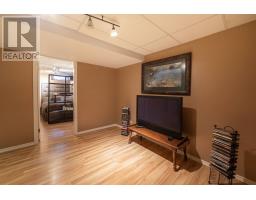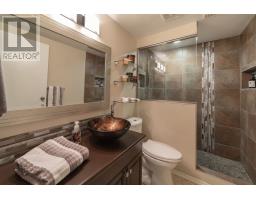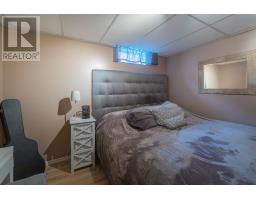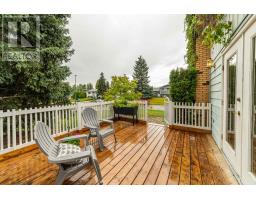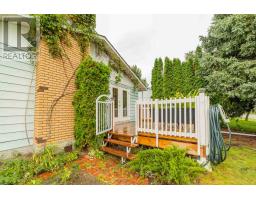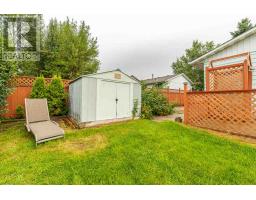316 Clark Crescent Prince George, British Columbia V2M 4W5
$349,000
Ideal home for a busy family! 5 bedrooms and 3 bathrooms. Family room. Master with ensuite and walk-in closet. Updated kitchen and bathrooms. Kids would have a safe, short walk to their elementary or high school via the neighbourhood pathway...just a few houses away. Really functional use of the yard for many activities. Backyard access for RV storage Quiet, private deck off the dining room for relaxing, and a large patio out back that is big enough for basketball or hockey. Fenced lawn for more activities or relaxing. Raspberries, rhubarb, lilacs and a storage shed. Lots of storage! Great central location for all amenities. Quick possession for back to school (id:22614)
Property Details
| MLS® Number | R2396650 |
| Property Type | Single Family |
Building
| Bathroom Total | 3 |
| Bedrooms Total | 5 |
| Appliances | Washer, Dryer, Refrigerator, Stove, Dishwasher |
| Basement Type | Full |
| Constructed Date | 1972 |
| Construction Style Attachment | Detached |
| Fire Protection | Smoke Detectors |
| Fireplace Present | Yes |
| Fireplace Total | 1 |
| Foundation Type | Concrete Perimeter |
| Roof Material | Asphalt Shingle |
| Roof Style | Conventional |
| Stories Total | 2 |
| Size Interior | 2258 Sqft |
| Type | House |
| Utility Water | Municipal Water |
Land
| Acreage | No |
| Size Irregular | 7275 |
| Size Total | 7275 Sqft |
| Size Total Text | 7275 Sqft |
Rooms
| Level | Type | Length | Width | Dimensions |
|---|---|---|---|---|
| Basement | Bedroom 4 | 12 ft ,6 in | 10 ft ,1 in | 12 ft ,6 in x 10 ft ,1 in |
| Basement | Bedroom 5 | 10 ft ,6 in | 9 ft ,3 in | 10 ft ,6 in x 9 ft ,3 in |
| Basement | Family Room | 15 ft ,3 in | 11 ft ,7 in | 15 ft ,3 in x 11 ft ,7 in |
| Basement | Laundry Room | 13 ft ,3 in | 9 ft ,7 in | 13 ft ,3 in x 9 ft ,7 in |
| Basement | Storage | 15 ft ,8 in | 7 ft ,7 in | 15 ft ,8 in x 7 ft ,7 in |
| Basement | Storage | 8 ft ,7 in | 7 ft ,2 in | 8 ft ,7 in x 7 ft ,2 in |
| Main Level | Living Room | 17 ft | 13 ft | 17 ft x 13 ft |
| Main Level | Kitchen | 12 ft ,9 in | 9 ft | 12 ft ,9 in x 9 ft |
| Main Level | Dining Room | 12 ft | 6 ft ,4 in | 12 ft x 6 ft ,4 in |
| Main Level | Master Bedroom | 11 ft ,2 in | 10 ft ,3 in | 11 ft ,2 in x 10 ft ,3 in |
| Main Level | Bedroom 2 | 10 ft | 9 ft ,2 in | 10 ft x 9 ft ,2 in |
| Main Level | Bedroom 3 | 10 ft | 7 ft ,1 in | 10 ft x 7 ft ,1 in |
https://www.realtor.ca/PropertyDetails.aspx?PropertyId=21025028
Interested?
Contact us for more information
