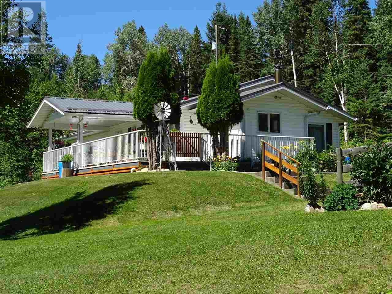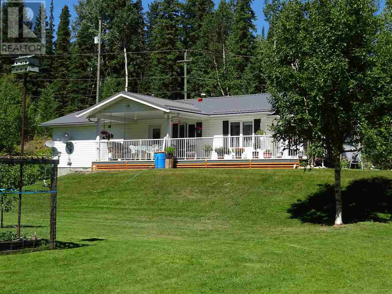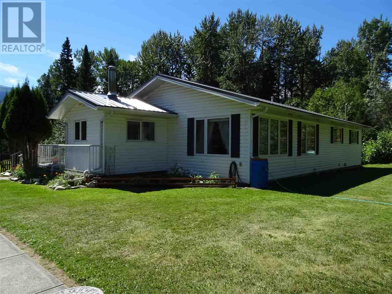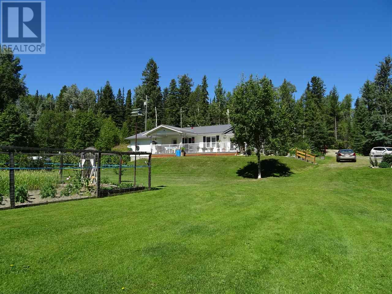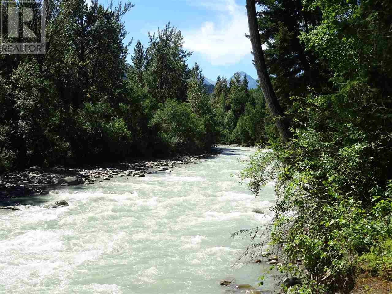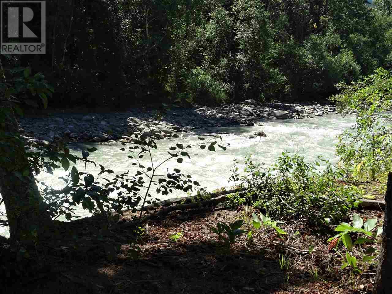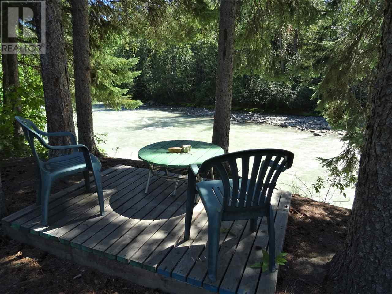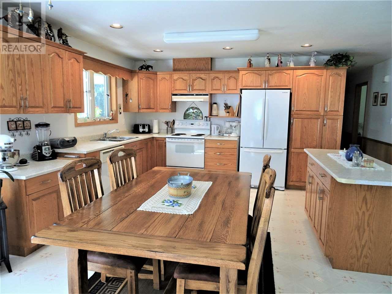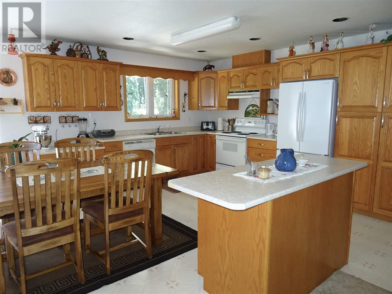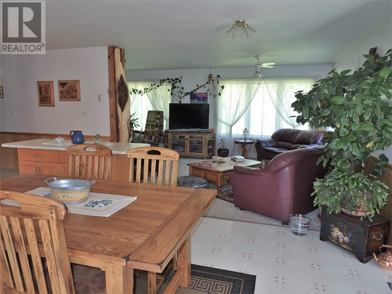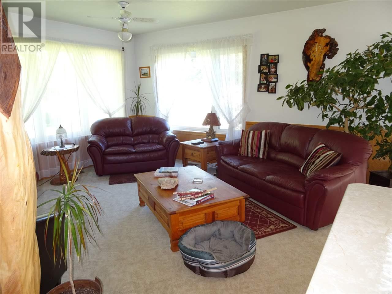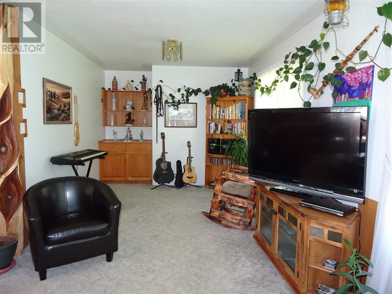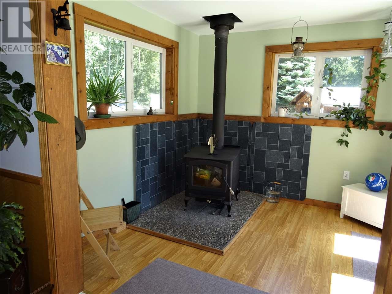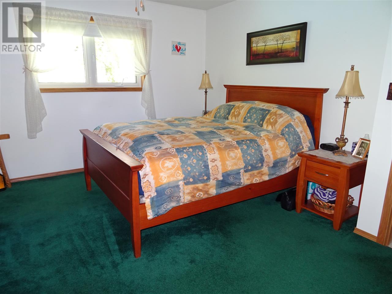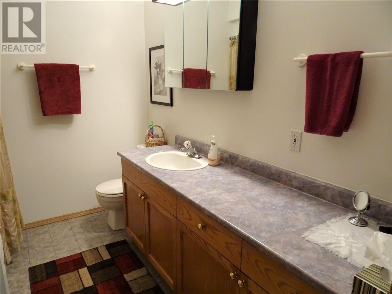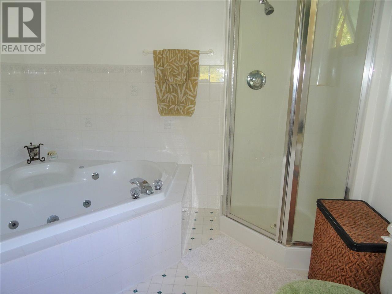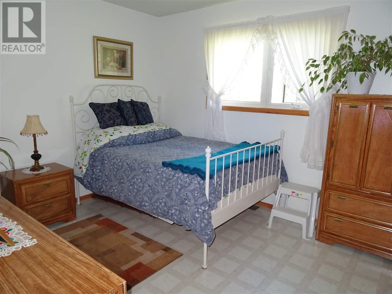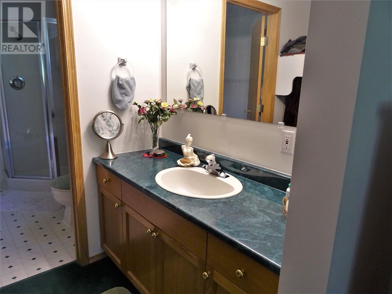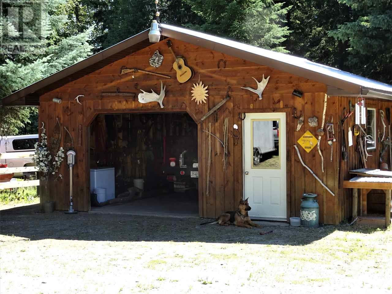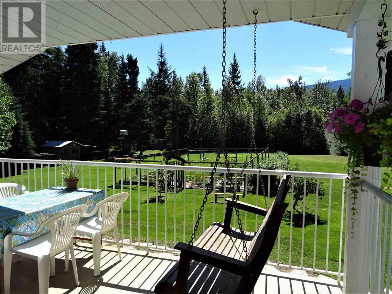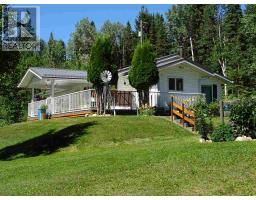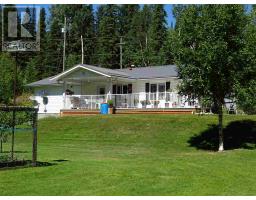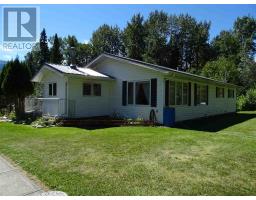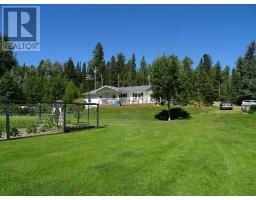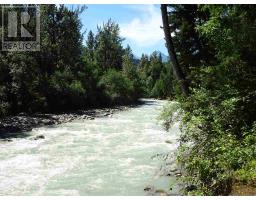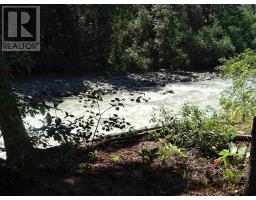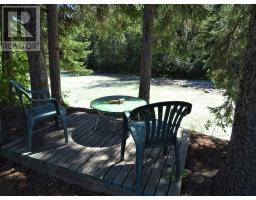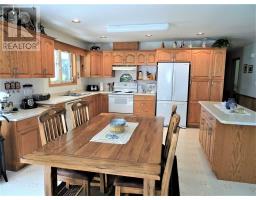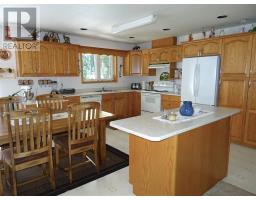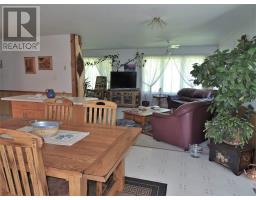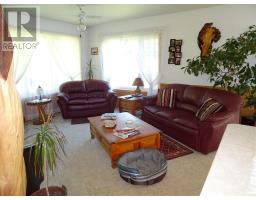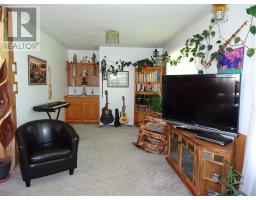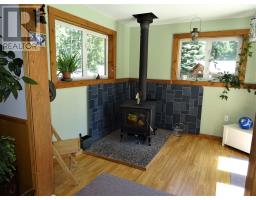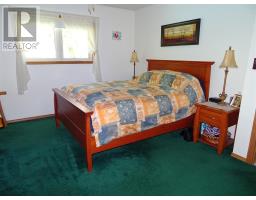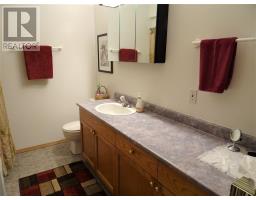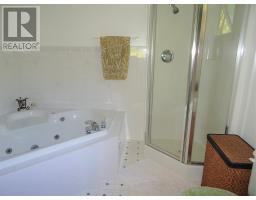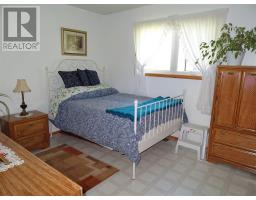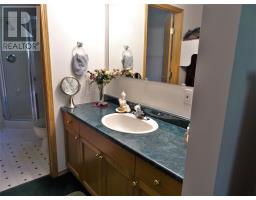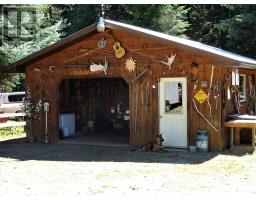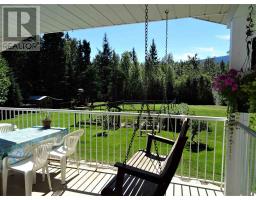3225 Dore River Road Mcbride, British Columbia V0J 2E0
$384,900
Riverfront Acreage! New Price! Vendor is Motivated! This extremely well maintained ranch-style house with a full basement sits on just over 2 acres on the edge of the Dore River, just outside McBride. 4 bedrooms (2 up and 2 down), 3 baths, and master has an ensuite and walk-in closet. Spacious, open kitchen/dining area is perfect for entertaining! The yard is beautifully landscaped with lush green lawns, gardens, fruit trees, a greenhouse and, not to mention, the gorgeous view of the river. Good=size garage, perfect for storage or a workshop. This property is immaculate, and waterfront properties are hard to find. This home must be seen to be appreciated!! (id:22614)
Property Details
| MLS® Number | R2396630 |
| Property Type | Single Family |
| Storage Type | Storage |
| View Type | Mountain View, River View |
| Water Front Type | Waterfront |
Building
| Bathroom Total | 3 |
| Bedrooms Total | 4 |
| Appliances | Washer, Dryer, Refrigerator, Stove, Dishwasher, Jetted Tub |
| Basement Development | Partially Finished |
| Basement Type | Unknown (partially Finished) |
| Constructed Date | 1996 |
| Construction Style Attachment | Detached |
| Fireplace Present | Yes |
| Fireplace Total | 1 |
| Fixture | Drapes/window Coverings |
| Foundation Type | Concrete Perimeter |
| Roof Material | Metal |
| Roof Style | Conventional |
| Stories Total | 2 |
| Size Interior | 1910 Sqft |
| Type | House |
| Utility Water | Ground-level Well |
Land
| Acreage | Yes |
| Size Irregular | 2.05 |
| Size Total | 2.05 Ac |
| Size Total Text | 2.05 Ac |
Rooms
| Level | Type | Length | Width | Dimensions |
|---|---|---|---|---|
| Basement | Bedroom 4 | 12 ft ,8 in | 10 ft ,5 in | 12 ft ,8 in x 10 ft ,5 in |
| Basement | Bedroom 5 | 12 ft ,8 in | 10 ft ,9 in | 12 ft ,8 in x 10 ft ,9 in |
| Basement | Recreational, Games Room | 13 ft ,9 in | 23 ft | 13 ft ,9 in x 23 ft |
| Basement | Other | 21 ft | 13 ft | 21 ft x 13 ft |
| Main Level | Kitchen | 12 ft ,1 in | 20 ft | 12 ft ,1 in x 20 ft |
| Main Level | Living Room | 23 ft ,2 in | 14 ft | 23 ft ,2 in x 14 ft |
| Main Level | Bedroom 2 | 11 ft | 13 ft ,6 in | 11 ft x 13 ft ,6 in |
| Main Level | Bedroom 3 | 11 ft ,1 in | 10 ft | 11 ft ,1 in x 10 ft |
| Main Level | Mud Room | 9 ft ,3 in | 9 ft ,8 in | 9 ft ,3 in x 9 ft ,8 in |
| Main Level | Laundry Room | 7 ft | 8 ft | 7 ft x 8 ft |
https://www.realtor.ca/PropertyDetails.aspx?PropertyId=21025026
Interested?
Contact us for more information
Tammy Vandenobelen
(888) 569-3538
