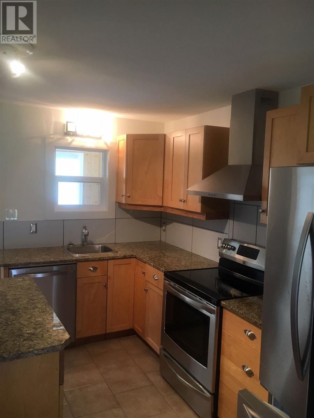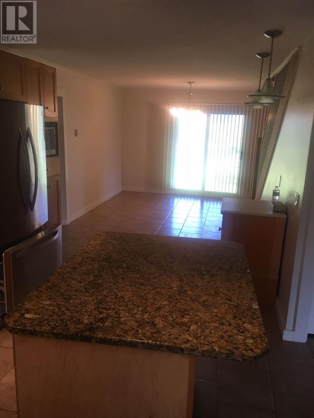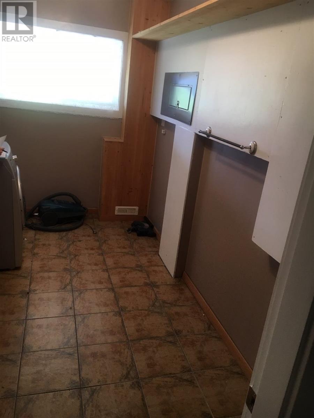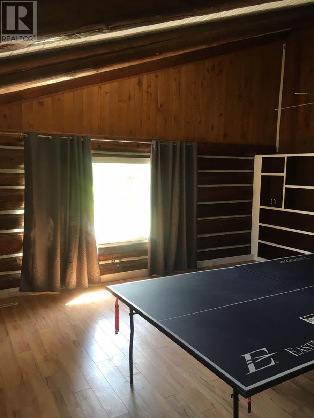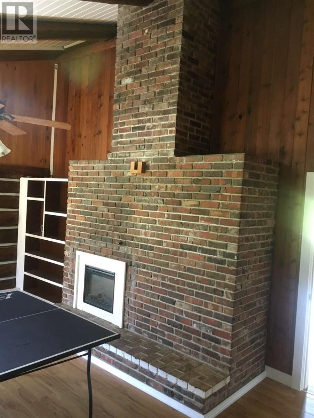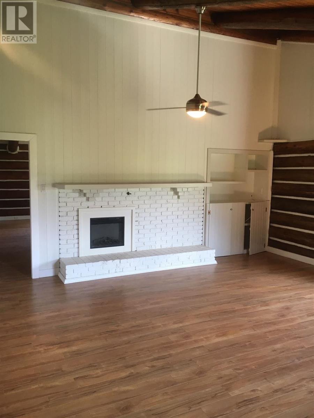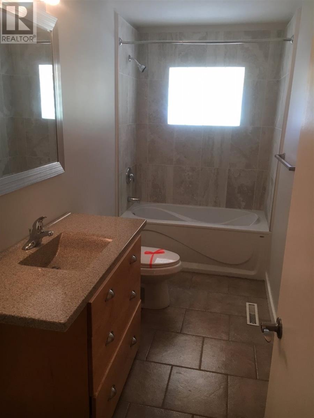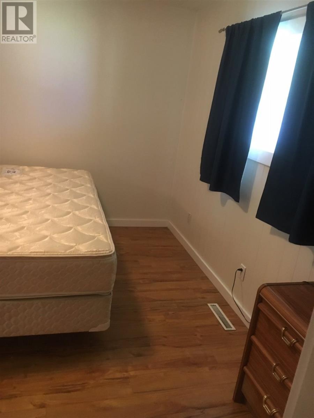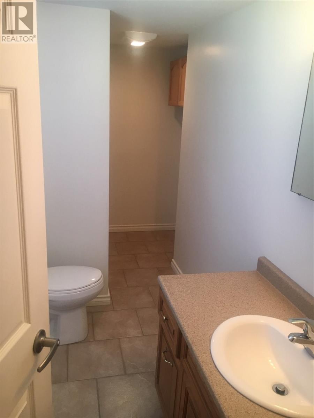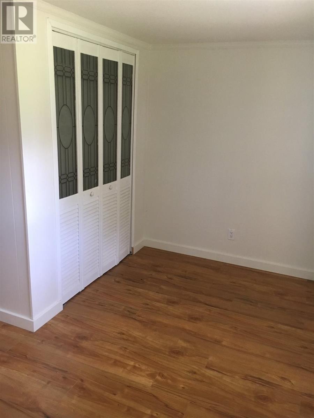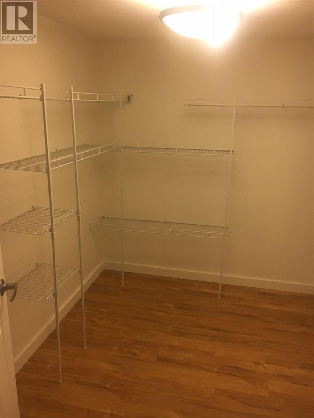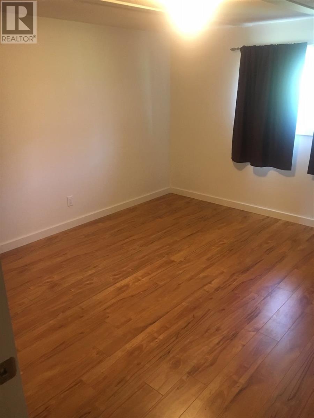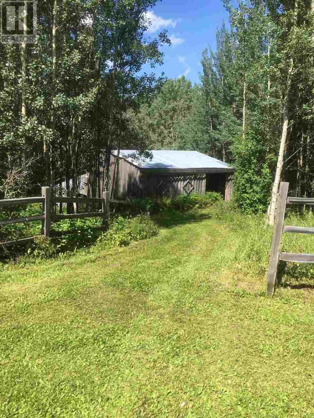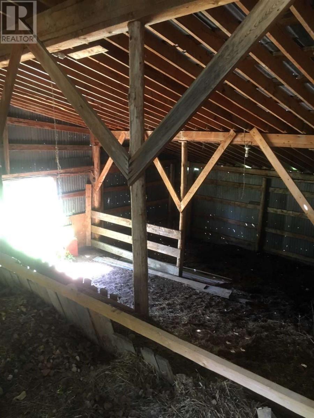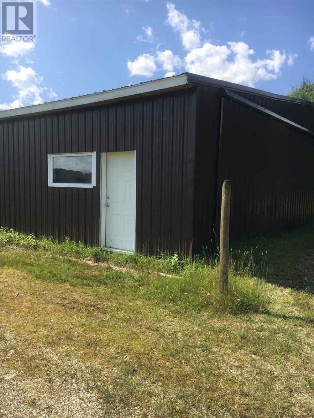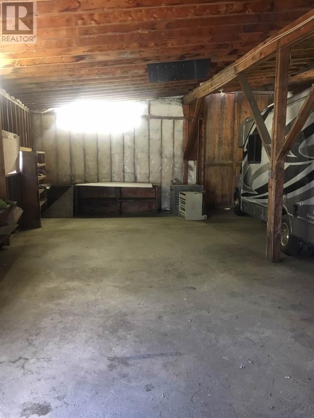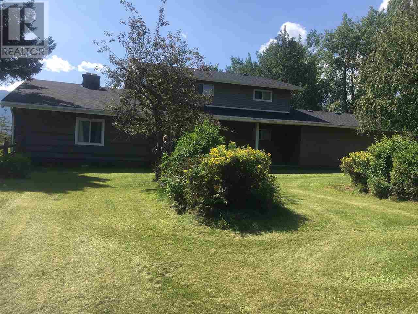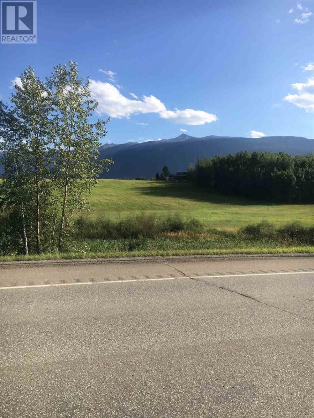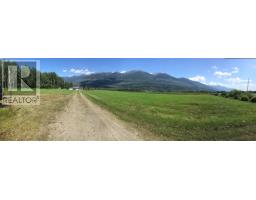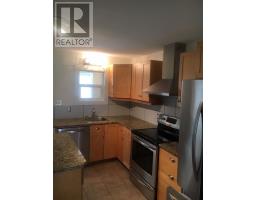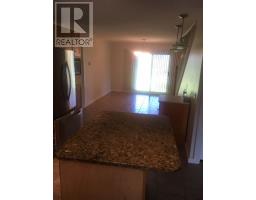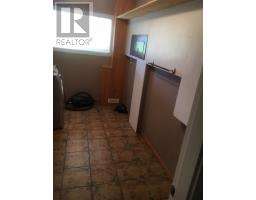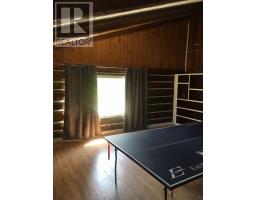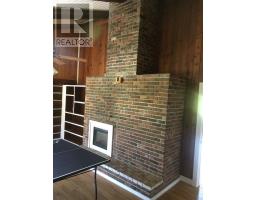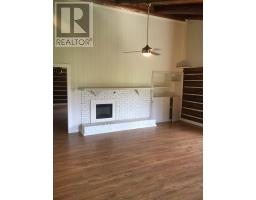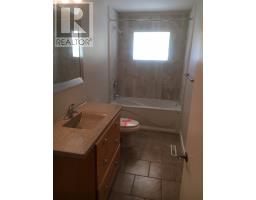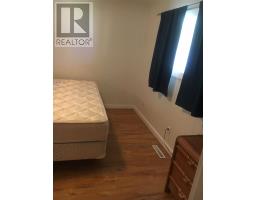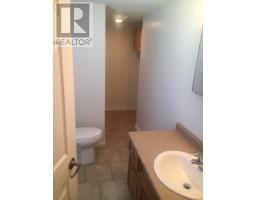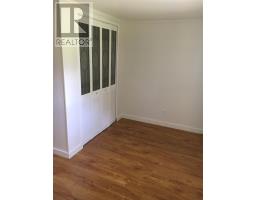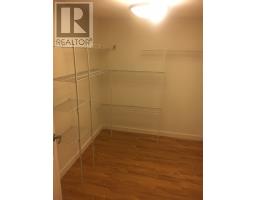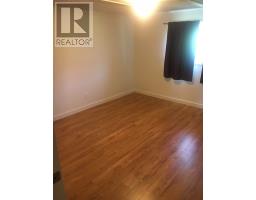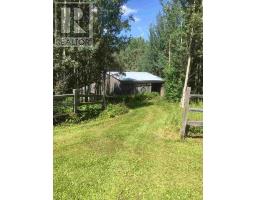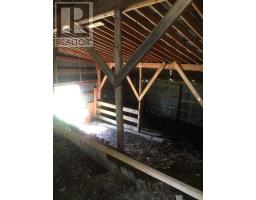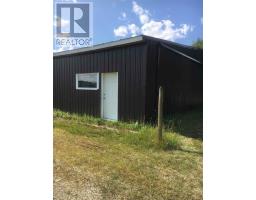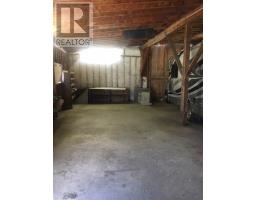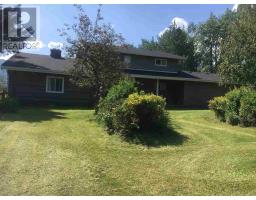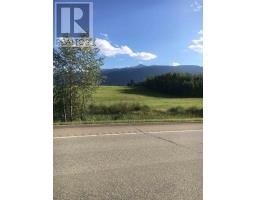2300 Westlund Road Mcbride, British Columbia V0J 2E0
4 Bedroom
3 Bathroom
2640 sqft
Fireplace
Acreage
Garden Area
$499,000
This incredible 37 acre property checks off all of the boxes. It is fully fences and cross-fenced with water and electricity to the barn and a shop with a separate meter. The house has been totally updated with a new roof, floors, cabinets, plumbing and electrical in 2017. The pellet stove has never been used. With almost 365 degrees of mountain view the only thing this listing needs to complete it is a family and some animals. (id:22614)
Property Details
| MLS® Number | R2396781 |
| Property Type | Single Family |
| Storage Type | Storage |
| Structure | Workshop |
| View Type | Mountain View |
Building
| Bathroom Total | 3 |
| Bedrooms Total | 4 |
| Appliances | Washer, Dryer, Refrigerator, Stove, Dishwasher, Satellite Dish |
| Basement Development | Unfinished |
| Basement Type | Unknown (unfinished) |
| Constructed Date | 1960 |
| Construction Style Attachment | Detached |
| Fireplace Present | Yes |
| Fireplace Total | 2 |
| Fixture | Drapes/window Coverings |
| Foundation Type | Concrete Perimeter |
| Roof Material | Asphalt Shingle |
| Roof Style | Conventional |
| Stories Total | 2 |
| Size Interior | 2640 Sqft |
| Type | House |
| Utility Water | Community Water System |
Land
| Acreage | Yes |
| Landscape Features | Garden Area |
| Size Irregular | 37 |
| Size Total | 37 Ac |
| Size Total Text | 37 Ac |
Rooms
| Level | Type | Length | Width | Dimensions |
|---|---|---|---|---|
| Above | Master Bedroom | 12 ft | 16 ft ,2 in | 12 ft x 16 ft ,2 in |
| Above | Bedroom 3 | 9 ft ,7 in | 12 ft ,1 in | 9 ft ,7 in x 12 ft ,1 in |
| Above | Bedroom 4 | 10 ft | 13 ft ,5 in | 10 ft x 13 ft ,5 in |
| Main Level | Living Room | 18 ft ,3 in | 17 ft ,6 in | 18 ft ,3 in x 17 ft ,6 in |
| Main Level | Kitchen | 10 ft | 14 ft | 10 ft x 14 ft |
| Main Level | Family Room | 18 ft ,3 in | 19 ft ,5 in | 18 ft ,3 in x 19 ft ,5 in |
| Main Level | Dining Room | 10 ft | 15 ft ,2 in | 10 ft x 15 ft ,2 in |
| Main Level | Laundry Room | 7 ft ,3 in | 12 ft | 7 ft ,3 in x 12 ft |
| Main Level | Bedroom 2 | 12 ft ,3 in | 12 ft ,3 in | 12 ft ,3 in x 12 ft ,3 in |
| Main Level | Library | 6 ft ,6 in | 9 ft ,8 in | 6 ft ,6 in x 9 ft ,8 in |
https://www.realtor.ca/PropertyDetails.aspx?PropertyId=21026345
Interested?
Contact us for more information
Cara Mcleod
Meghann Miller

