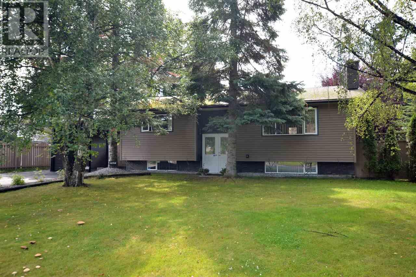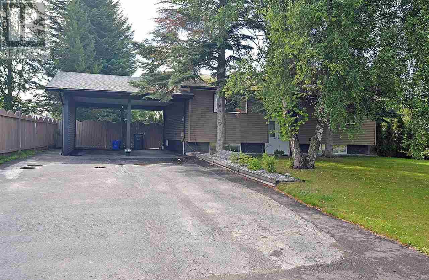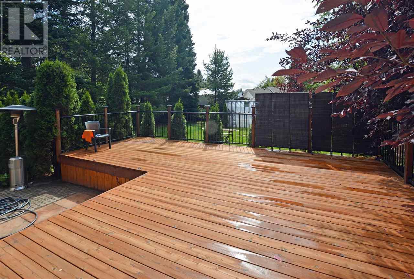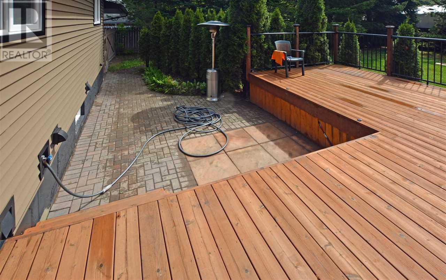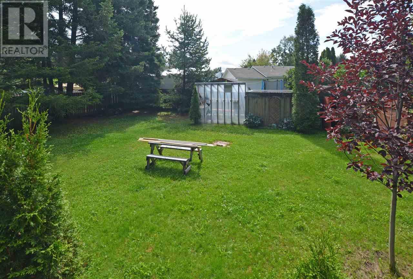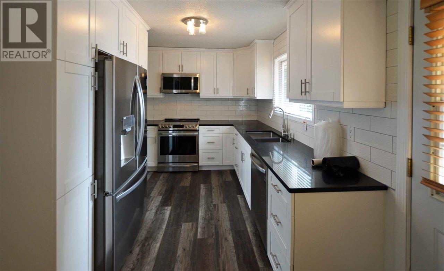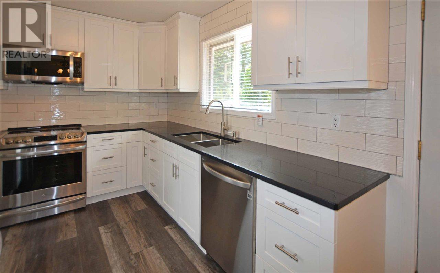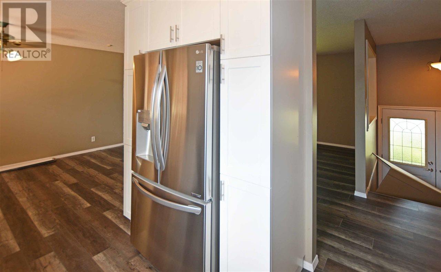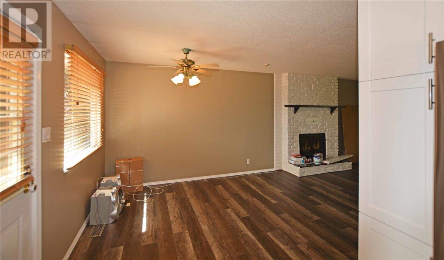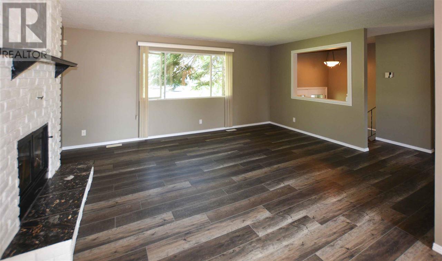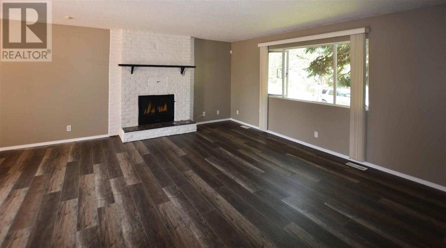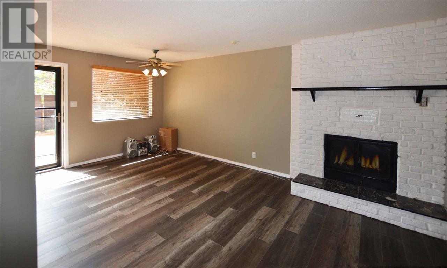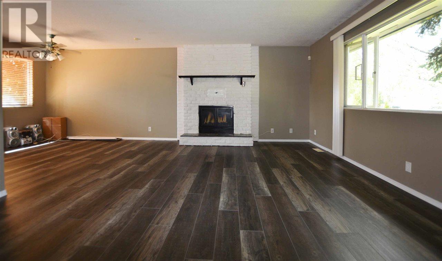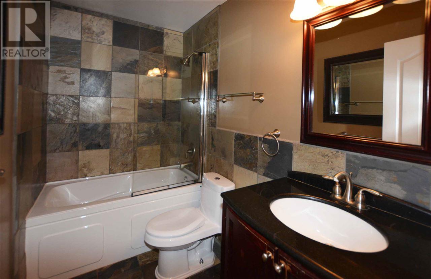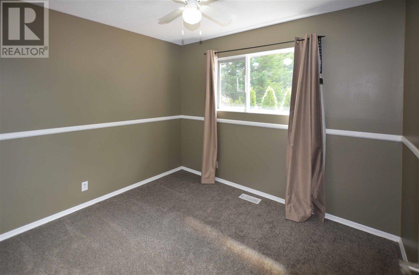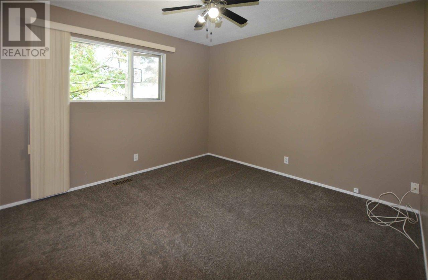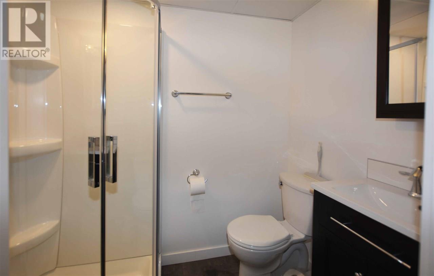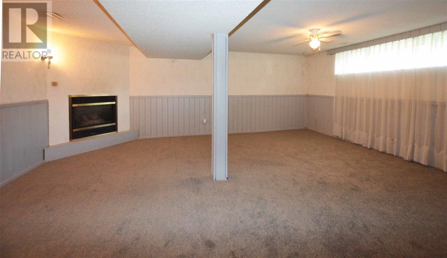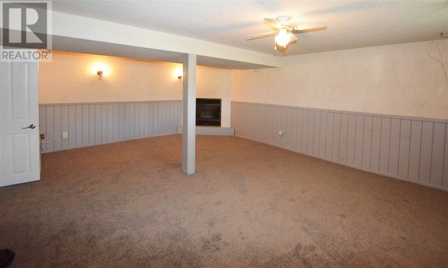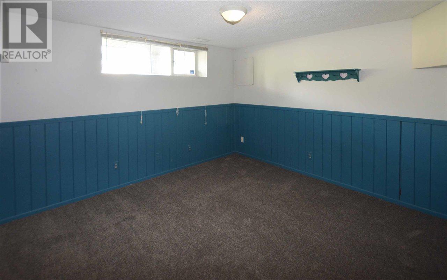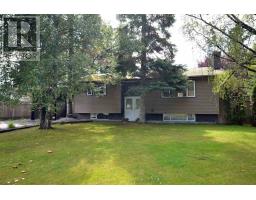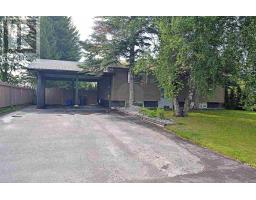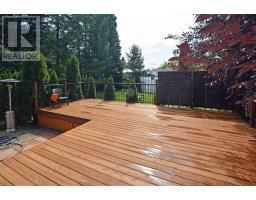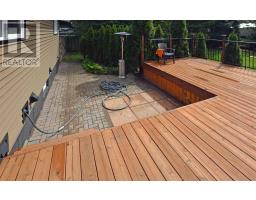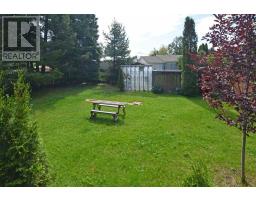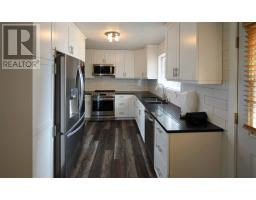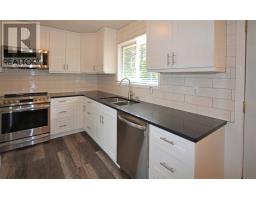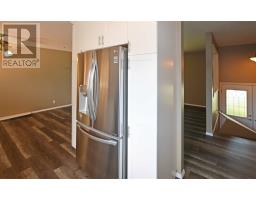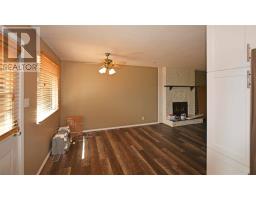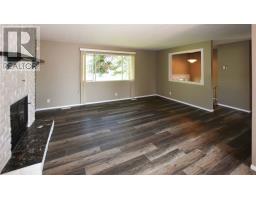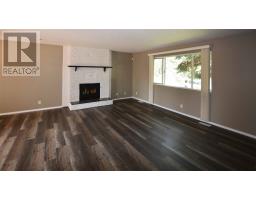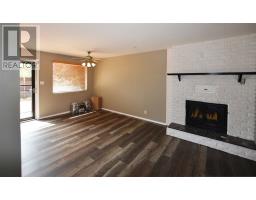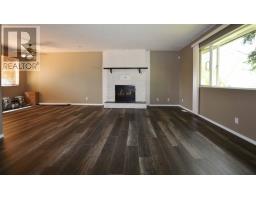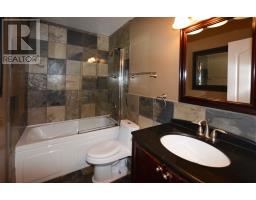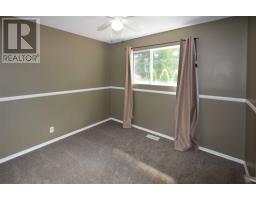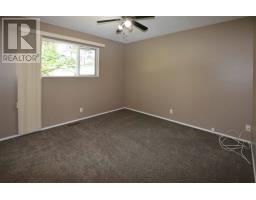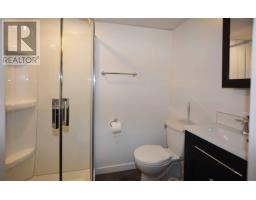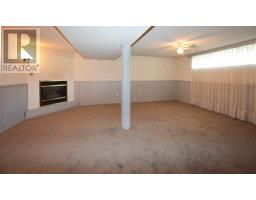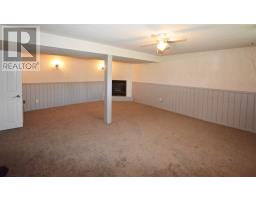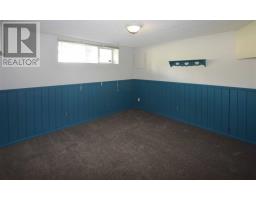7827 Queens Crescent Prince George, British Columbia V2N 3H3
$414,900
This lovely home in Lower College Heights has a fantastic private yard and loads of parking available on the double-wide driveway with double carport. Nothing to do but move in and enjoy the brand new kitchen with loads of cabinets, granite countertops, new stainless steel appliances, new flooring throughout the main floor and basement. Newer bathrooms up and down, HWT and Furnace 3 years new (per seller), and a beautiful large newer deck off the kitchen. There is wiring and a concrete pad ready for your hot tub. The basement is fully finished with a large rec room and gas fireplace, as well as a large 3rd bedroom. The exterior of the home has new vinyl siding with additional insulation. Located on the curve of the crescent, with loads of walking trails nearby to enjoy! (id:22614)
Property Details
| MLS® Number | R2396956 |
| Property Type | Single Family |
Building
| Bathroom Total | 2 |
| Bedrooms Total | 3 |
| Appliances | Washer, Dryer, Refrigerator, Stove, Dishwasher |
| Architectural Style | Split Level Entry |
| Basement Development | Finished |
| Basement Type | Full (finished) |
| Constructed Date | 1976 |
| Construction Style Attachment | Detached |
| Fireplace Present | Yes |
| Fireplace Total | 2 |
| Foundation Type | Concrete Perimeter |
| Roof Material | Asphalt Shingle |
| Roof Style | Conventional |
| Stories Total | 2 |
| Size Interior | 1844 Sqft |
| Type | House |
| Utility Water | Municipal Water |
Land
| Acreage | No |
| Size Irregular | 8097 |
| Size Total | 8097 Sqft |
| Size Total Text | 8097 Sqft |
Rooms
| Level | Type | Length | Width | Dimensions |
|---|---|---|---|---|
| Basement | Bedroom 3 | 11 ft | 10 ft ,6 in | 11 ft x 10 ft ,6 in |
| Basement | Recreational, Games Room | 19 ft ,4 in | 14 ft ,9 in | 19 ft ,4 in x 14 ft ,9 in |
| Basement | Laundry Room | 13 ft ,9 in | 5 ft ,3 in | 13 ft ,9 in x 5 ft ,3 in |
| Main Level | Kitchen | 11 ft | 9 ft | 11 ft x 9 ft |
| Main Level | Living Room | 17 ft | 14 ft ,2 in | 17 ft x 14 ft ,2 in |
| Main Level | Dining Room | 9 ft | 10 ft ,9 in | 9 ft x 10 ft ,9 in |
| Main Level | Master Bedroom | 11 ft | 11 ft | 11 ft x 11 ft |
| Main Level | Bedroom 2 | 10 ft | 8 ft ,9 in | 10 ft x 8 ft ,9 in |
https://www.realtor.ca/PropertyDetails.aspx?PropertyId=21029565
Interested?
Contact us for more information
Tracy Lauriente
