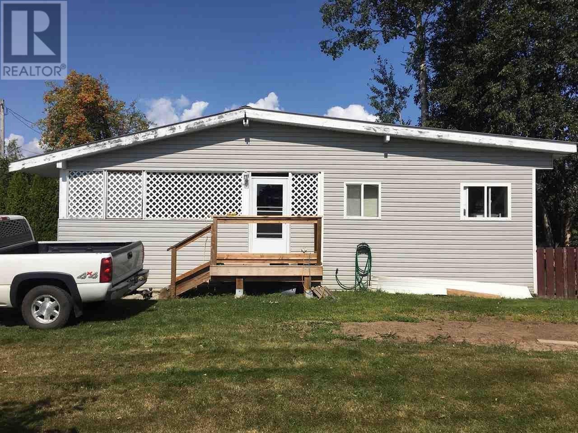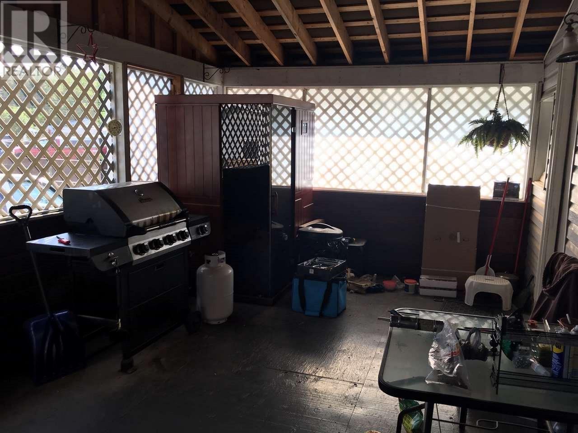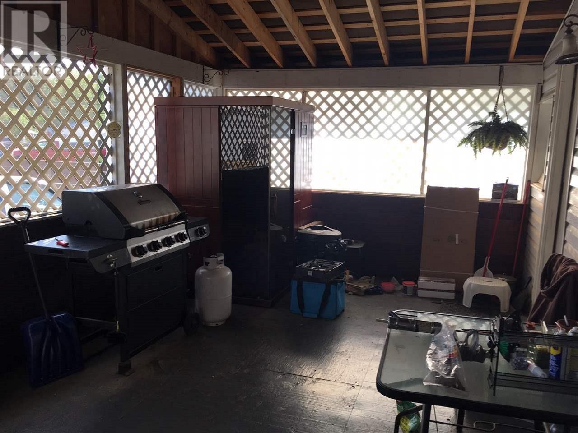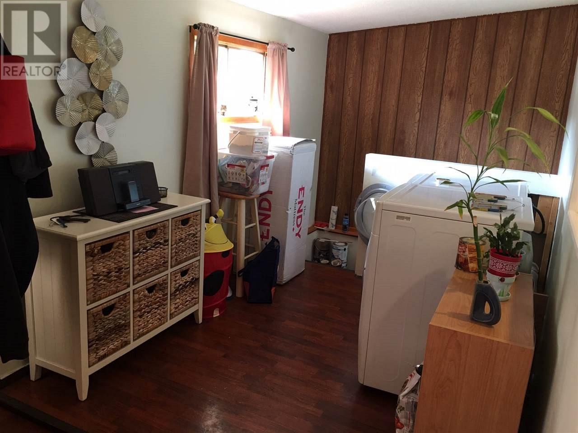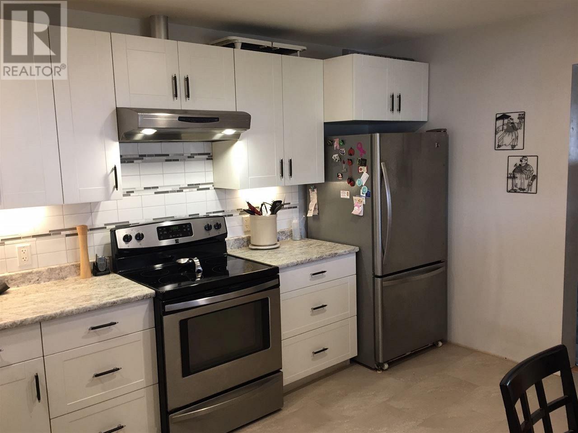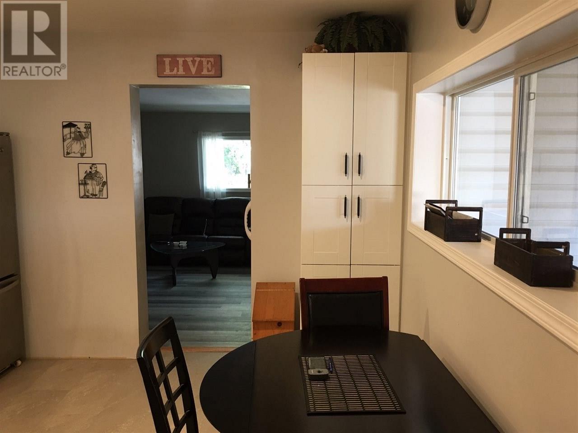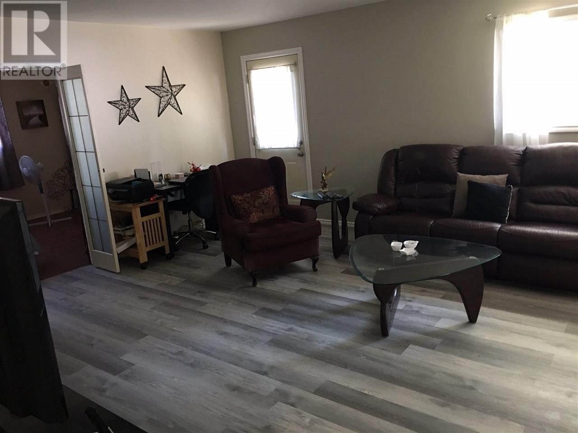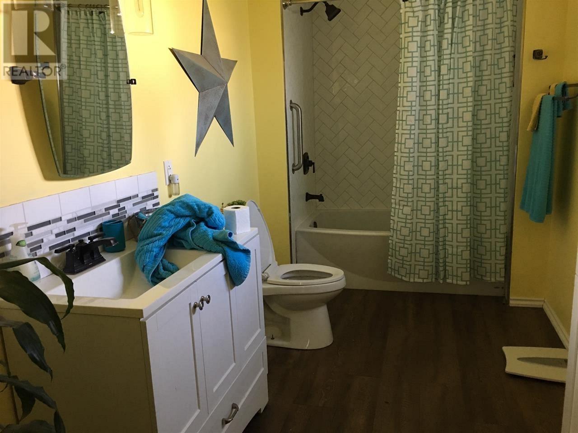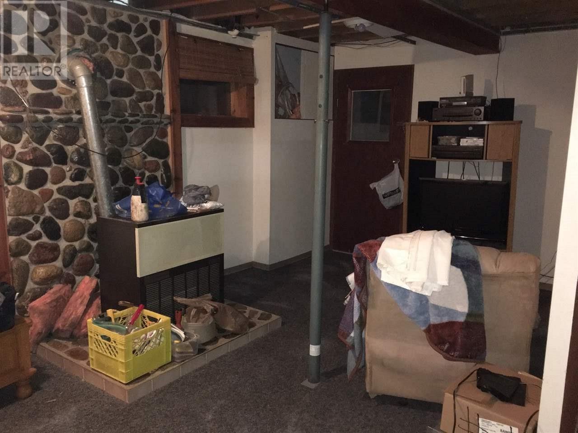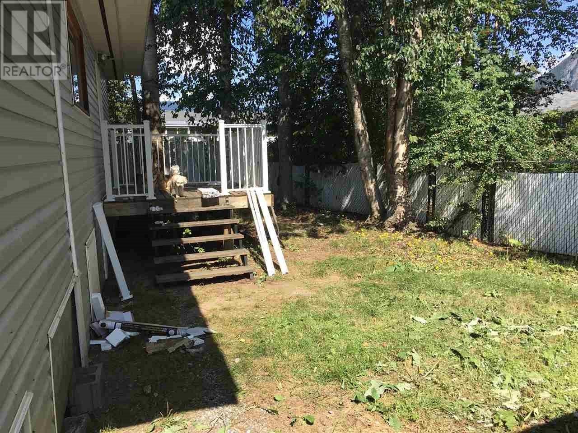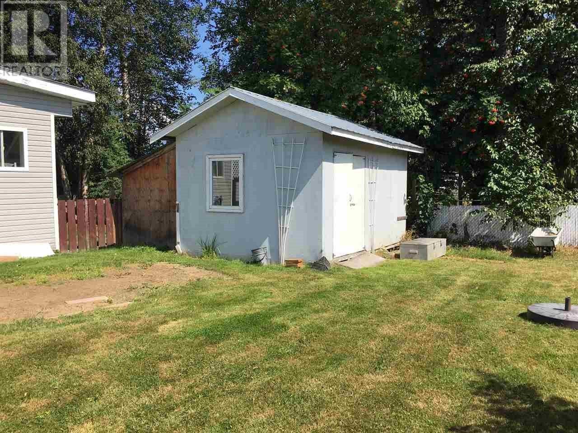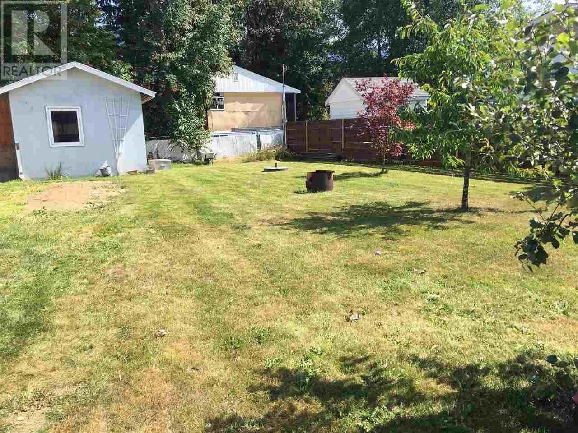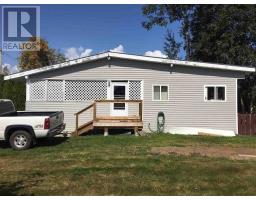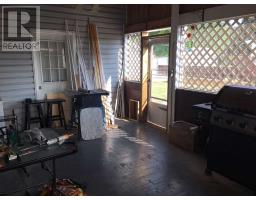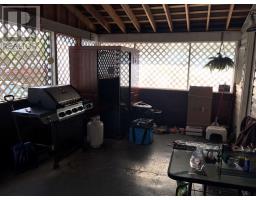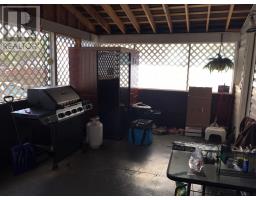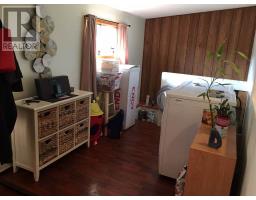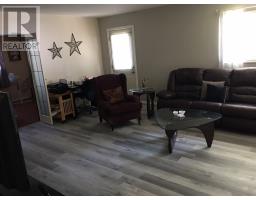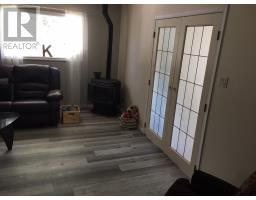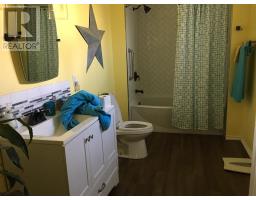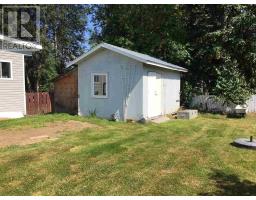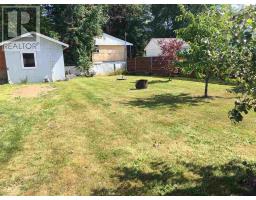2742 Clark Street Terrace, British Columbia V8G 3S2
$265,000
Looking for a home that will start you off right in the real estate world? This is it. Great entry-level house with two bedrooms and a bonus room in the basement we will call a den. House has a fenced yard for the animals and lots of other yard for gardens and firepit. Great location in Thornhill only a few steps to the meat market and schools. This house has lots of updates and you're going to want to see this home. Covered deck with sauna, large foyer for when people are taking off boots and coats. Lots of yard space, update Chefs kitchen with loads of space to entertain while cooking. This house has a separate fenced yard for the dog to play in. Basement space with a bonus room for guests or even storage. Main floor laundry, RV parking and so more, awesome value for the dollar. (id:22614)
Property Details
| MLS® Number | R2396939 |
| Property Type | Single Family |
| View Type | Mountain View |
Building
| Bathroom Total | 1 |
| Bedrooms Total | 2 |
| Appliances | Washer, Dryer, Refrigerator, Stove, Dishwasher |
| Basement Development | Finished |
| Basement Type | Unknown (finished) |
| Constructed Date | 1960 |
| Construction Style Attachment | Detached |
| Fireplace Present | Yes |
| Fireplace Total | 1 |
| Foundation Type | Concrete Perimeter |
| Roof Material | Metal |
| Roof Style | Conventional |
| Stories Total | 2 |
| Size Interior | 1475 Sqft |
| Type | House |
| Utility Water | Community Water System |
Land
| Acreage | No |
| Size Irregular | 7535.9 |
| Size Total | 7535.9 Sqft |
| Size Total Text | 7535.9 Sqft |
Rooms
| Level | Type | Length | Width | Dimensions |
|---|---|---|---|---|
| Lower Level | Recreational, Games Room | 17 ft | 10 ft ,6 in | 17 ft x 10 ft ,6 in |
| Lower Level | Den | 10 ft | 9 ft ,1 in | 10 ft x 9 ft ,1 in |
| Main Level | Kitchen | 13 ft ,9 in | 11 ft ,5 in | 13 ft ,9 in x 11 ft ,5 in |
| Main Level | Living Room | 19 ft ,7 in | 15 ft ,1 in | 19 ft ,7 in x 15 ft ,1 in |
| Main Level | Master Bedroom | 15 ft ,5 in | 9 ft ,7 in | 15 ft ,5 in x 9 ft ,7 in |
| Main Level | Bedroom 2 | 15 ft ,9 in | 9 ft ,7 in | 15 ft ,9 in x 9 ft ,7 in |
| Main Level | Foyer | 19 ft ,5 in | 7 ft ,7 in | 19 ft ,5 in x 7 ft ,7 in |
| Main Level | Mud Room | 21 ft ,5 in | 11 ft ,5 in | 21 ft ,5 in x 11 ft ,5 in |
https://www.realtor.ca/PropertyDetails.aspx?PropertyId=21029563
Interested?
Contact us for more information
