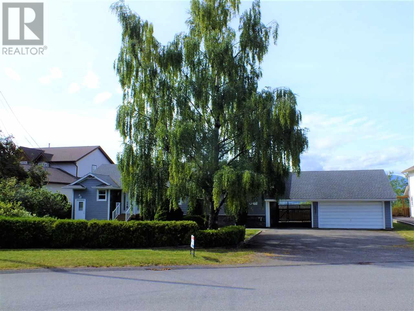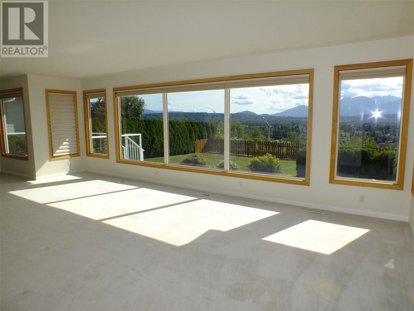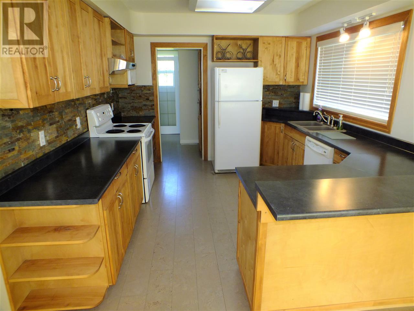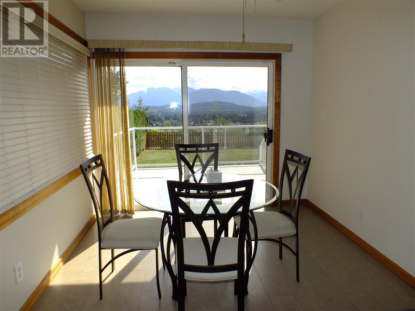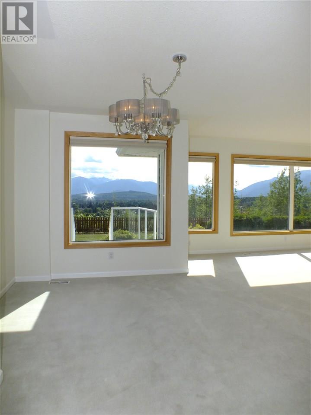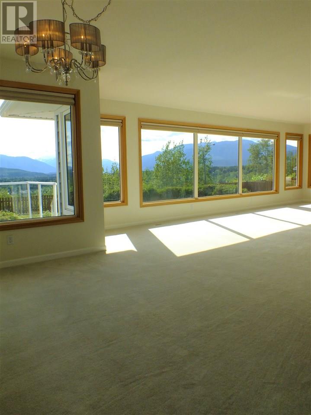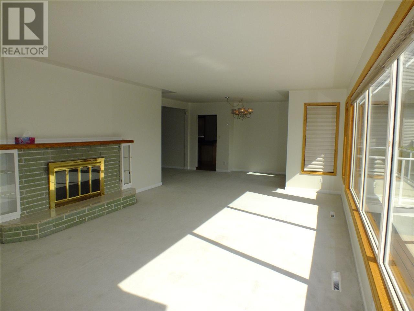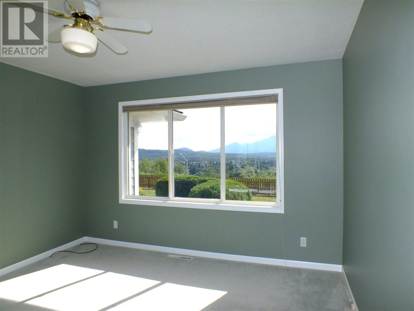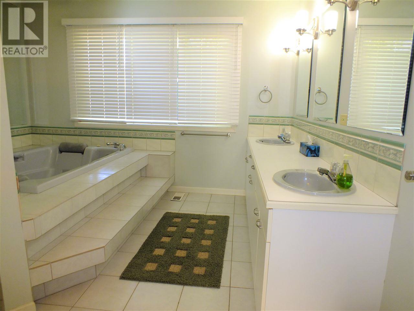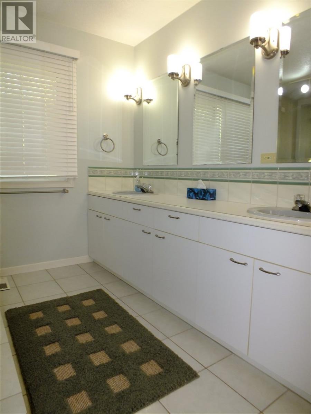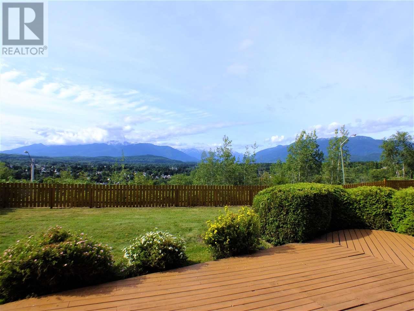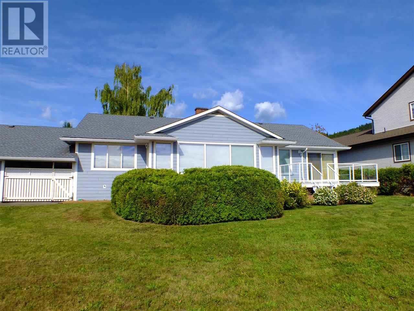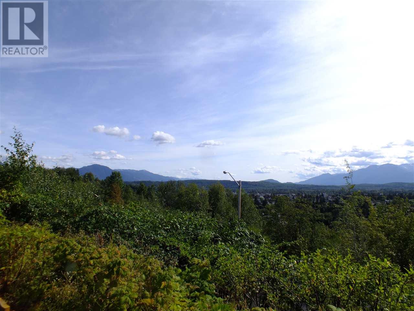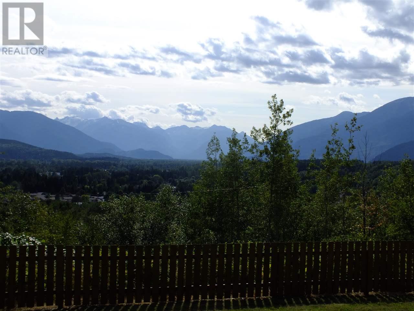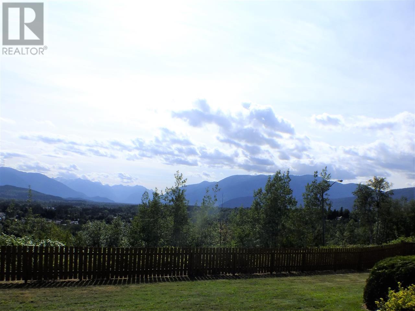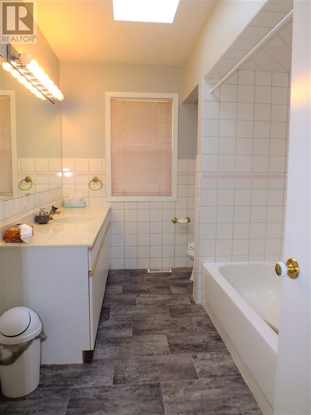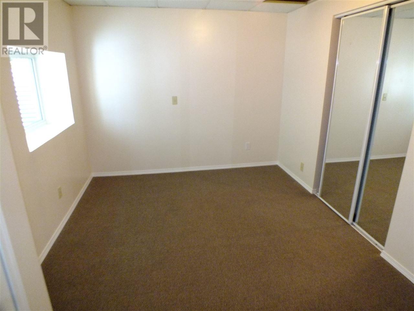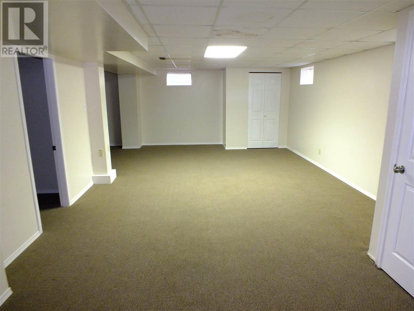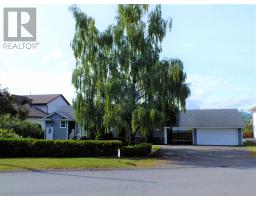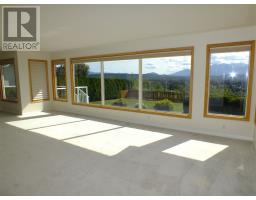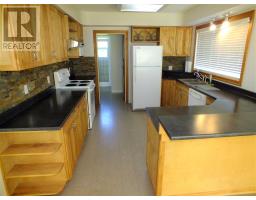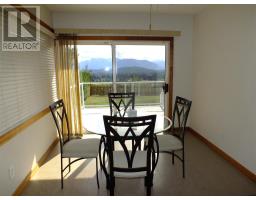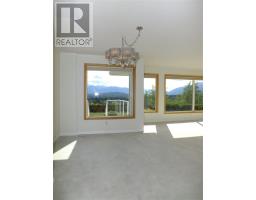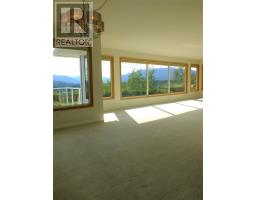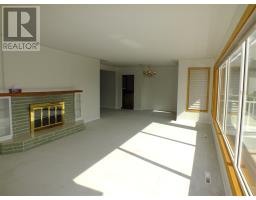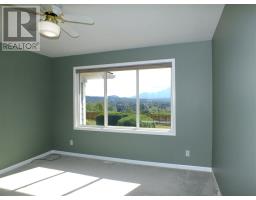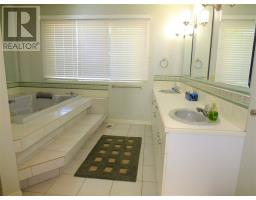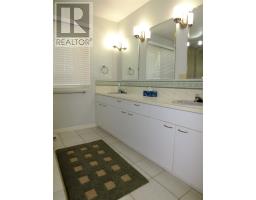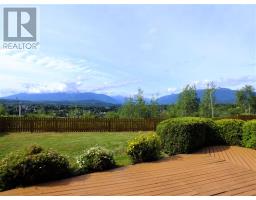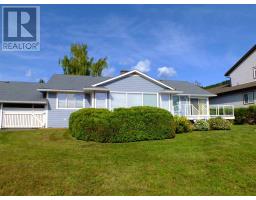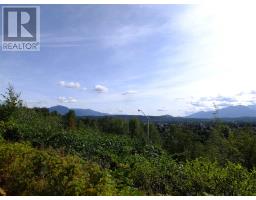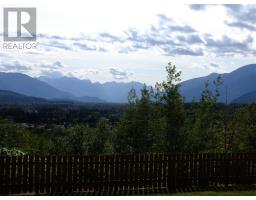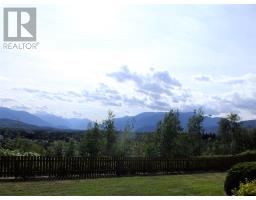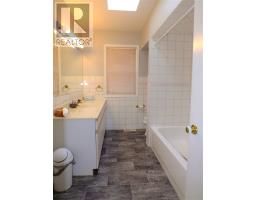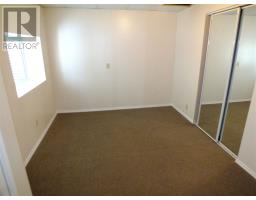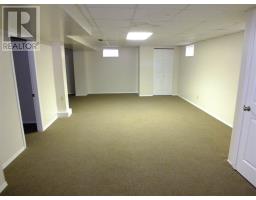4627 Munthe Avenue Terrace, British Columbia V8G 2H7
$795,000
* PREC - Personal Real Estate Corporation. Come for the view, stay for the space. Wonderfully located, this home features a panoramic view of the city and the mountains to the south and west. The fenced backyard boasts a layered deck and is ideal for the warmer months, while inside, the living space was built to enjoy the view with friends as you dine and visit in front of a crackling fireplace. The master suite features a large 5-piece bath with added dressing table. Downstairs find a combination of large open space, and the nook is ideal for the hobbyist or the home gym. A room ideal for the garner or movie buff is spacious enough for seating and a big screen! This home has been wonderfully maintained and updated over the years. Move in and enjoy!! (id:22614)
Property Details
| MLS® Number | R2397094 |
| Property Type | Single Family |
| Storage Type | Storage |
| View Type | View (panoramic) |
Building
| Bathroom Total | 3 |
| Bedrooms Total | 3 |
| Basement Development | Finished |
| Basement Type | Full (finished) |
| Constructed Date | 1957 |
| Construction Style Attachment | Detached |
| Fireplace Present | Yes |
| Fireplace Total | 1 |
| Foundation Type | Concrete Perimeter |
| Roof Material | Asphalt Shingle |
| Roof Style | Conventional |
| Stories Total | 2 |
| Size Interior | 3800 Sqft |
| Type | House |
| Utility Water | Municipal Water |
Land
| Acreage | No |
| Size Irregular | 12572 |
| Size Total | 12572 Sqft |
| Size Total Text | 12572 Sqft |
Rooms
| Level | Type | Length | Width | Dimensions |
|---|---|---|---|---|
| Basement | Bedroom 3 | 13 ft | 9 ft ,6 in | 13 ft x 9 ft ,6 in |
| Basement | Hobby Room | 13 ft | 11 ft ,1 in | 13 ft x 11 ft ,1 in |
| Basement | Recreational, Games Room | 24 ft ,1 in | 14 ft ,6 in | 24 ft ,1 in x 14 ft ,6 in |
| Basement | Recreational, Games Room | 12 ft ,9 in | 11 ft ,9 in | 12 ft ,9 in x 11 ft ,9 in |
| Basement | Storage | 9 ft ,4 in | 6 ft | 9 ft ,4 in x 6 ft |
| Main Level | Living Room | 23 ft | 15 ft | 23 ft x 15 ft |
| Main Level | Kitchen | 12 ft | 11 ft | 12 ft x 11 ft |
| Main Level | Dining Room | 10 ft | 10 ft | 10 ft x 10 ft |
| Main Level | Eating Area | 12 ft | 9 ft ,5 in | 12 ft x 9 ft ,5 in |
| Main Level | Master Bedroom | 13 ft | 12 ft ,5 in | 13 ft x 12 ft ,5 in |
| Main Level | Bedroom 2 | 13 ft | 11 ft ,5 in | 13 ft x 11 ft ,5 in |
https://www.realtor.ca/PropertyDetails.aspx?PropertyId=21030989
Interested?
Contact us for more information
