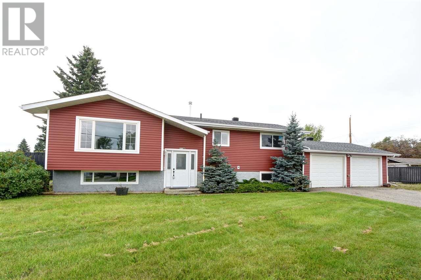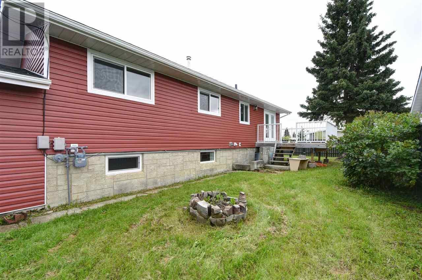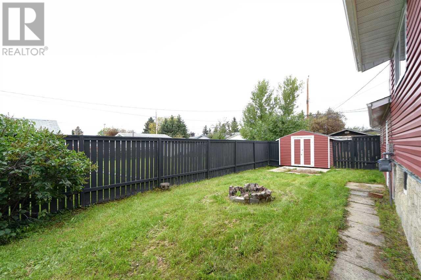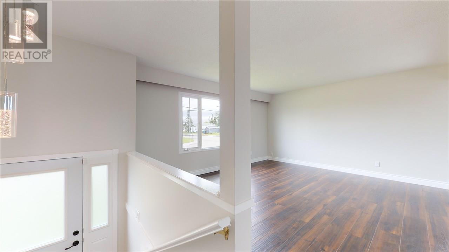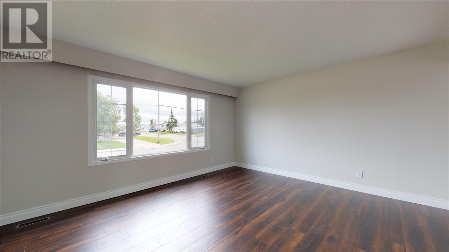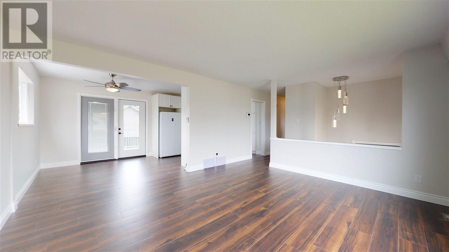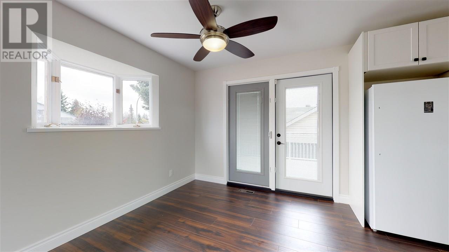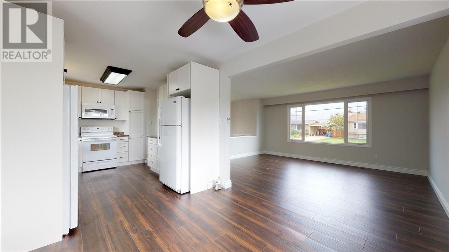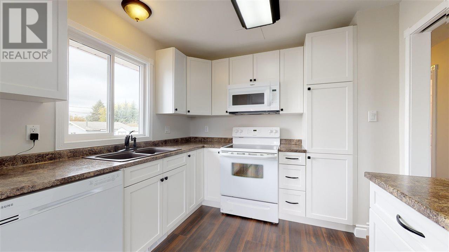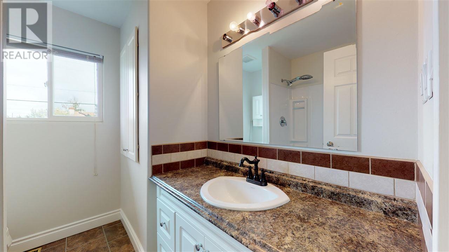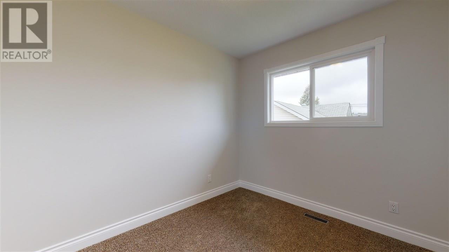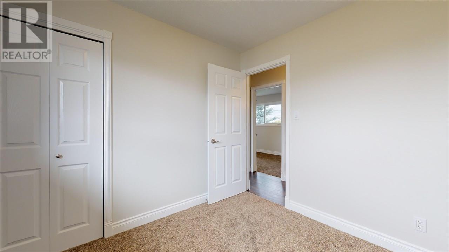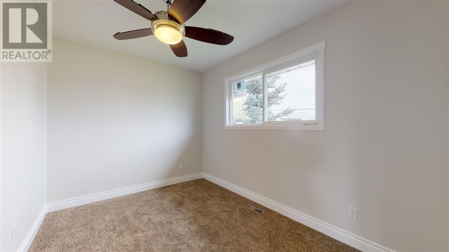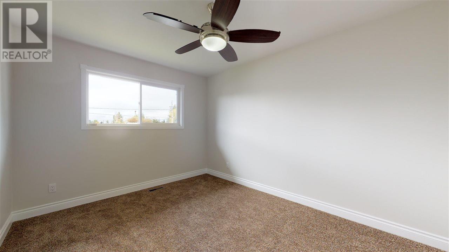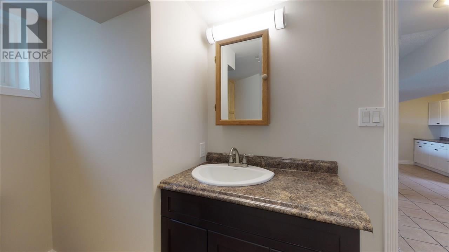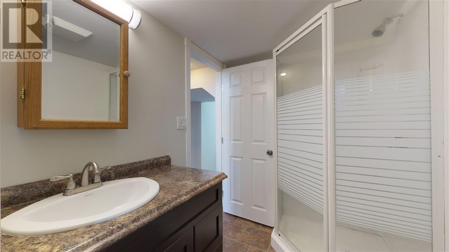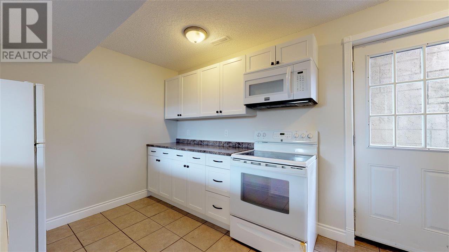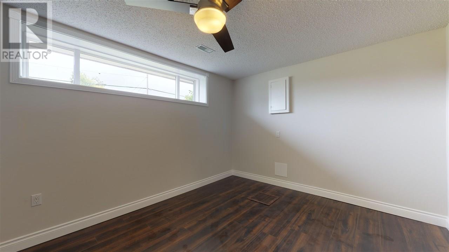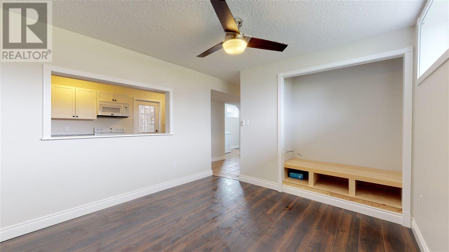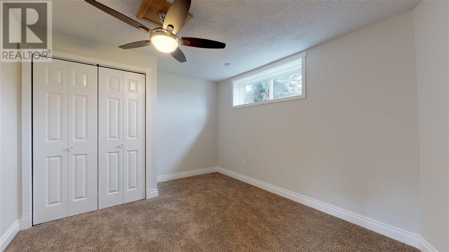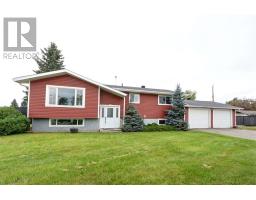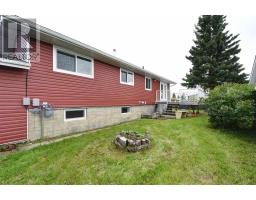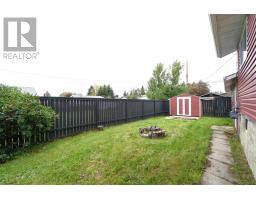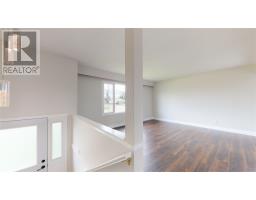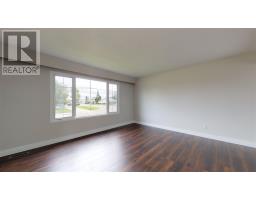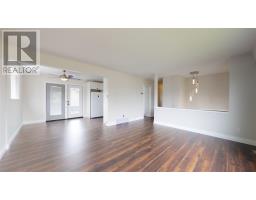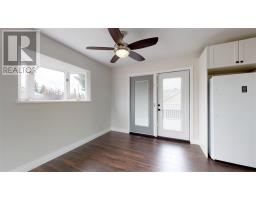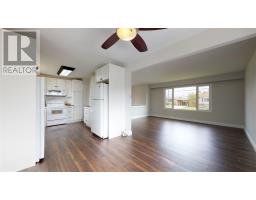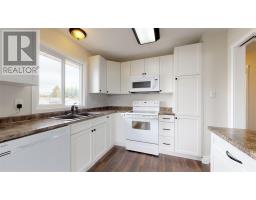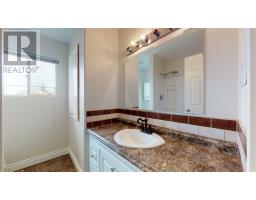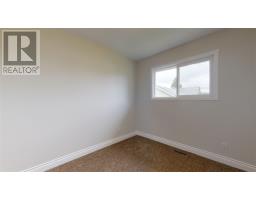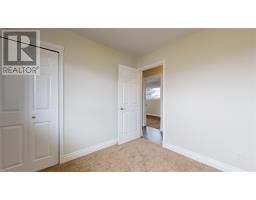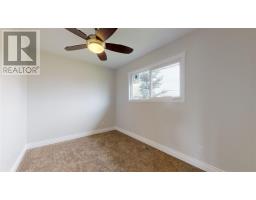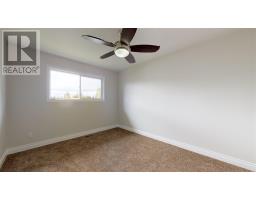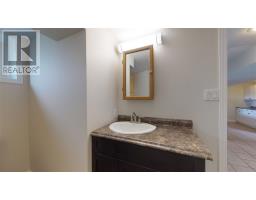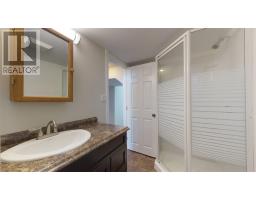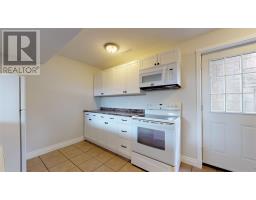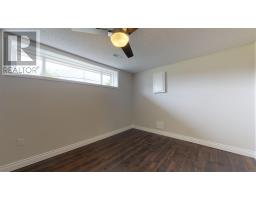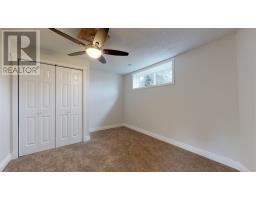10604 92 Street Fort St. John, British Columbia V1J 3J3
$429,900
Located in the NE, this property is only 1/2 a city block away from Dr. Kearney & 2 blocks away from Alwin Holland Elementary School. Completely rebuilt inside & out this home has been substantially remodeled! A quick list is plumbing, water lines, electrical, windows, roof, siding, appliances, flooring, drywall, paint, & trim! Including a custom-designed kitchen with a new fridge & an opposing stand-up freezer. Upstairs there are three sizeable bedrooms in-suite laundry & 4-piece bath. The suite downstairs has been completely redone to match the main floor with a new kitchen & all new appliances with in-suite laundry. This 2-bedrooms, 1-bath suite is the perfect in-law suite with a separate entrance for your convenience. Parking is no concern here with a double garage & RV parking! (id:22614)
Property Details
| MLS® Number | R2397077 |
| Property Type | Single Family |
Building
| Bathroom Total | 2 |
| Bedrooms Total | 5 |
| Appliances | Washer, Dryer, Refrigerator, Stove, Dishwasher |
| Basement Development | Finished |
| Basement Type | Full (finished) |
| Constructed Date | 1970 |
| Construction Style Attachment | Detached |
| Fire Protection | Security System |
| Fireplace Present | No |
| Foundation Type | Concrete Perimeter |
| Roof Material | Asphalt Shingle |
| Roof Style | Conventional |
| Stories Total | 2 |
| Size Interior | 1986 Sqft |
| Type | House |
| Utility Water | Municipal Water |
Land
| Acreage | No |
| Size Irregular | 6840 |
| Size Total | 6840 Sqft |
| Size Total Text | 6840 Sqft |
Rooms
| Level | Type | Length | Width | Dimensions |
|---|---|---|---|---|
| Basement | Living Room | 10 ft ,7 in | 11 ft ,1 in | 10 ft ,7 in x 11 ft ,1 in |
| Basement | Bedroom 5 | 10 ft ,6 in | 8 ft ,9 in | 10 ft ,6 in x 8 ft ,9 in |
| Basement | Bedroom 6 | 14 ft ,2 in | 10 ft ,7 in | 14 ft ,2 in x 10 ft ,7 in |
| Lower Level | Kitchen | 16 ft ,1 in | 8 ft ,9 in | 16 ft ,1 in x 8 ft ,9 in |
| Main Level | Kitchen | 12 ft ,7 in | 9 ft ,4 in | 12 ft ,7 in x 9 ft ,4 in |
| Main Level | Dining Room | 9 ft ,6 in | 9 ft ,4 in | 9 ft ,6 in x 9 ft ,4 in |
| Main Level | Living Room | 13 ft ,8 in | 15 ft ,4 in | 13 ft ,8 in x 15 ft ,4 in |
| Main Level | Bedroom 2 | 8 ft ,3 in | 9 ft ,4 in | 8 ft ,3 in x 9 ft ,4 in |
| Main Level | Bedroom 3 | 12 ft ,9 in | 9 ft ,1 in | 12 ft ,9 in x 9 ft ,1 in |
| Main Level | Bedroom 4 | 8 ft ,1 in | 13 ft ,5 in | 8 ft ,1 in x 13 ft ,5 in |
https://www.realtor.ca/PropertyDetails.aspx?PropertyId=21030881
Interested?
Contact us for more information
Bailey Ollenberger
www.baileydawne.com
https://www.linkedin.com/in/baileydawne/
https://twitter.com/Bailey__Dawne
