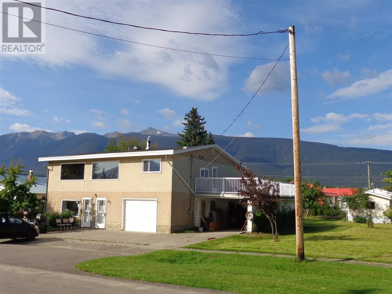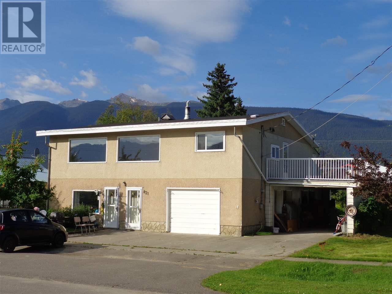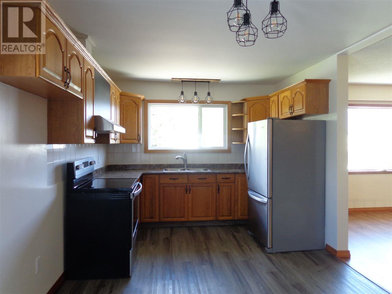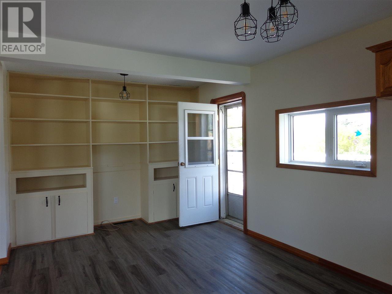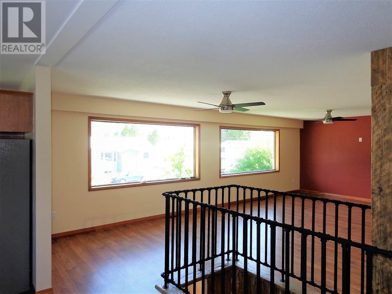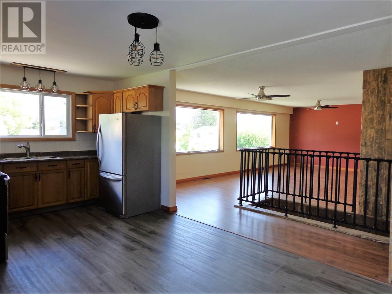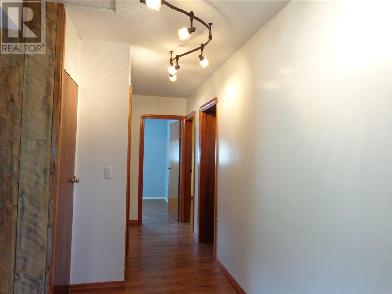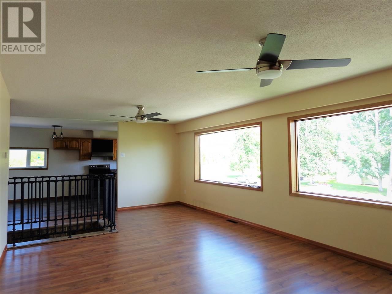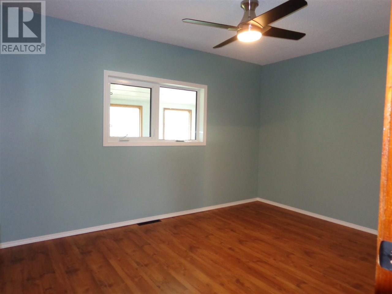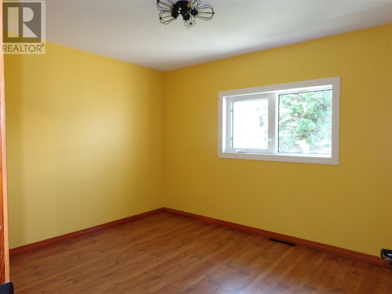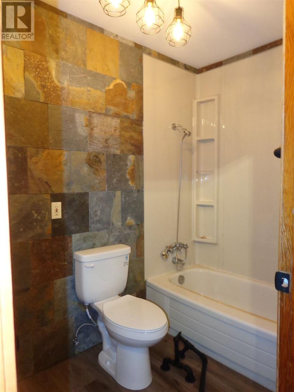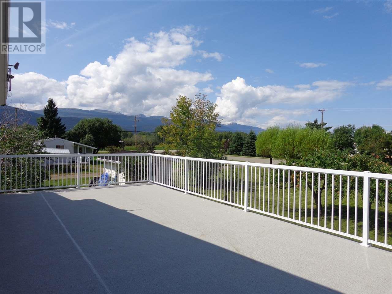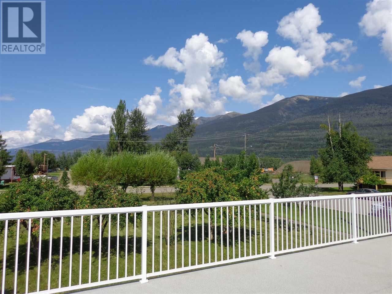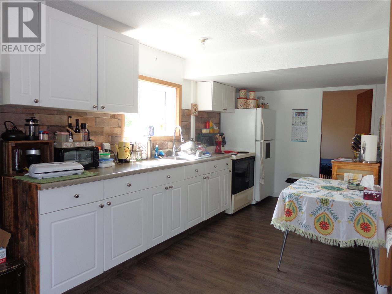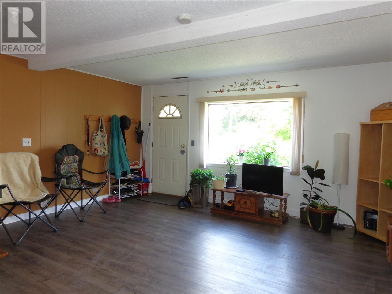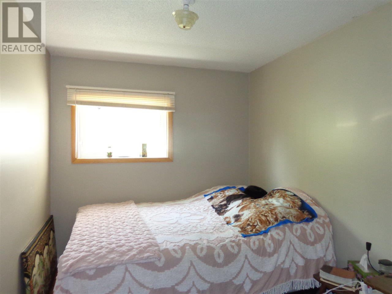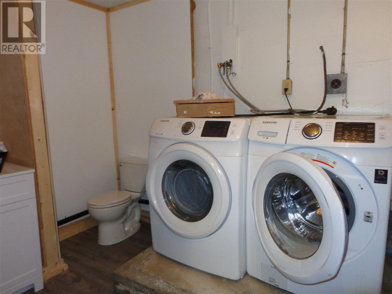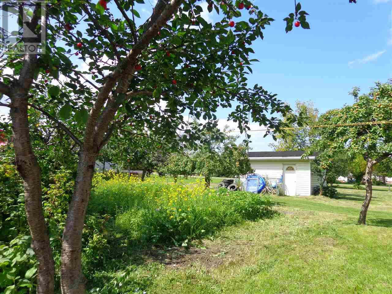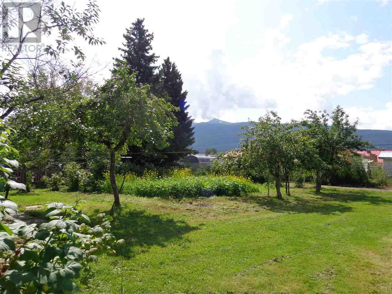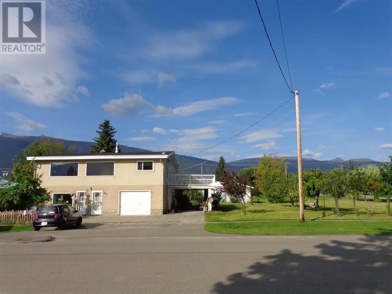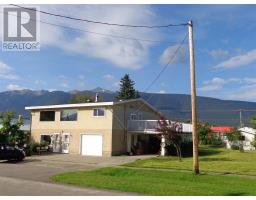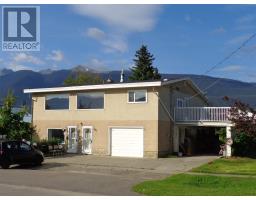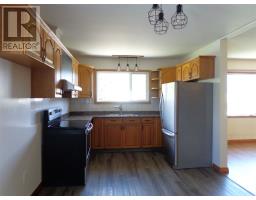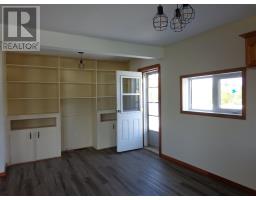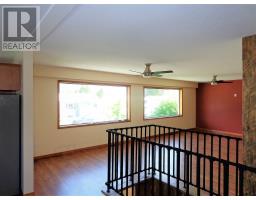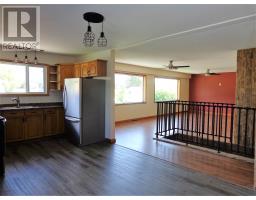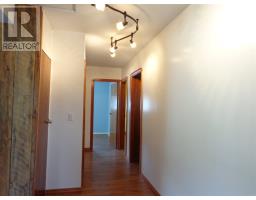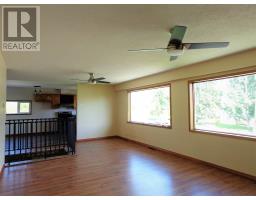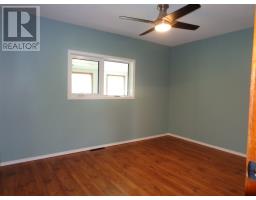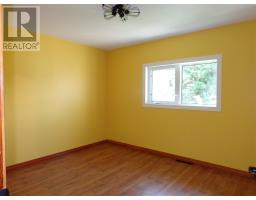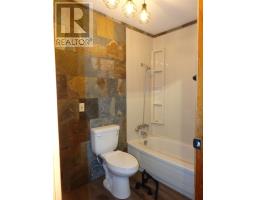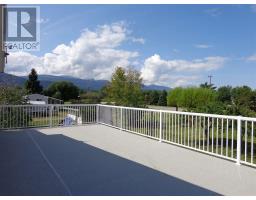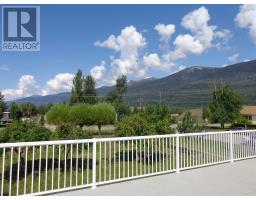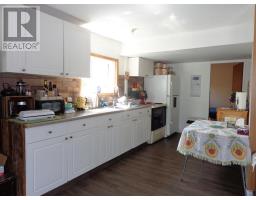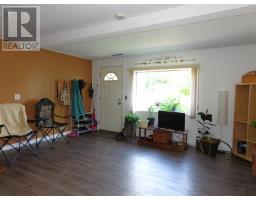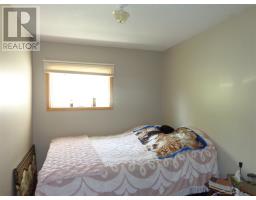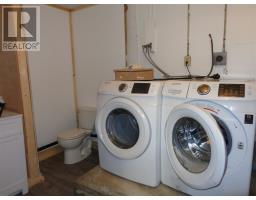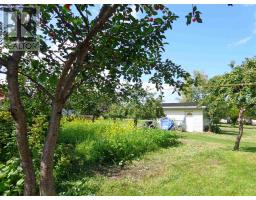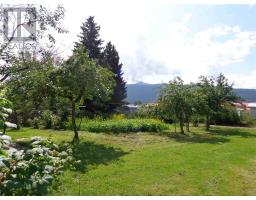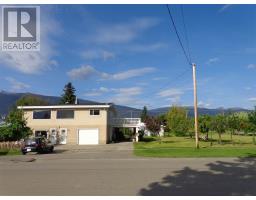811 2nd Avenue Mcbride, British Columbia V0J 2E0
6 Bedroom
3 Bathroom
2732 sqft
Garden Area
$239,000
* PREC - Personal Real Estate Corporation. Ideal family home - four bedrooms (or three and an office), super-sized living room, and large, open kitchen that opens onto a spacious deck with fabulous views. Main floor has mortgage helper suite, storage, laundry, rec area and workshop. All on a double lot with gardens, berries and fruit trees. Many recent updates including windows, flooring, bathrooms and paint. Bright, cheerful and family ready. (id:22614)
Property Details
| MLS® Number | R2397062 |
| Property Type | Single Family |
| Storage Type | Storage |
| Structure | Workshop |
| View Type | Mountain View |
Building
| Bathroom Total | 3 |
| Bedrooms Total | 6 |
| Appliances | Washer/dryer Combo, Refrigerator, Stove |
| Basement Type | None |
| Constructed Date | 1969 |
| Construction Style Attachment | Detached |
| Fireplace Present | No |
| Foundation Type | Concrete Slab |
| Roof Material | Asphalt Shingle |
| Roof Style | Conventional |
| Stories Total | 2 |
| Size Interior | 2732 Sqft |
| Type | House |
| Utility Water | Municipal Water |
Land
| Acreage | No |
| Landscape Features | Garden Area |
| Size Irregular | 12500 |
| Size Total | 12500 Sqft |
| Size Total Text | 12500 Sqft |
Rooms
| Level | Type | Length | Width | Dimensions |
|---|---|---|---|---|
| Above | Kitchen | 23 ft ,4 in | 10 ft | 23 ft ,4 in x 10 ft |
| Above | Living Room | 19 ft ,6 in | 13 ft ,9 in | 19 ft ,6 in x 13 ft ,9 in |
| Above | Bedroom 4 | 10 ft ,5 in | 13 ft | 10 ft ,5 in x 13 ft |
| Above | Bedroom 5 | 10 ft ,5 in | 9 ft ,2 in | 10 ft ,5 in x 9 ft ,2 in |
| Above | Bedroom 6 | 11 ft ,1 in | 10 ft ,6 in | 11 ft ,1 in x 10 ft ,6 in |
| Above | Additional Bedroom | 8 ft ,1 in | 8 ft ,1 in | 8 ft ,1 in x 8 ft ,1 in |
| Main Level | Bedroom 2 | 10 ft ,5 in | 7 ft ,1 in | 10 ft ,5 in x 7 ft ,1 in |
| Main Level | Bedroom 3 | 10 ft ,5 in | 7 ft ,1 in | 10 ft ,5 in x 7 ft ,1 in |
| Main Level | Living Room | 14 ft ,3 in | 16 ft ,2 in | 14 ft ,3 in x 16 ft ,2 in |
| Main Level | Kitchen | 8 ft ,8 in | 8 ft ,2 in | 8 ft ,8 in x 8 ft ,2 in |
| Main Level | Laundry Room | 9 ft | 7 ft ,2 in | 9 ft x 7 ft ,2 in |
| Main Level | Foyer | 6 ft ,6 in | 6 ft ,9 in | 6 ft ,6 in x 6 ft ,9 in |
| Main Level | Workshop | 1 ft ,3 in | 16 ft ,7 in | 1 ft ,3 in x 16 ft ,7 in |
https://www.realtor.ca/PropertyDetails.aspx?PropertyId=21030879
Interested?
Contact us for more information
Irene Berndsen
Personal Real Estate Corporation
(250) 569-0201
www.mountainviewrealty.ca
