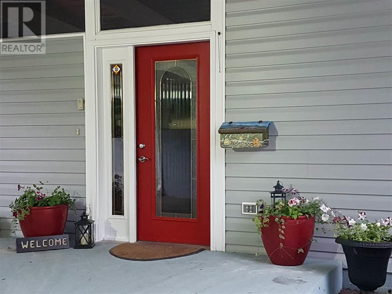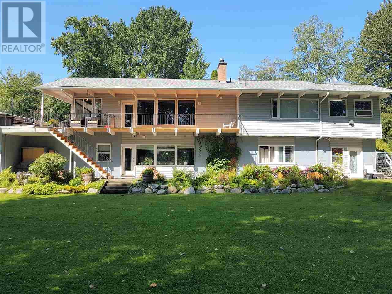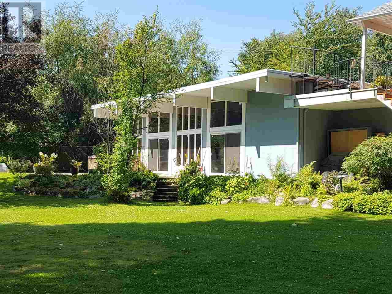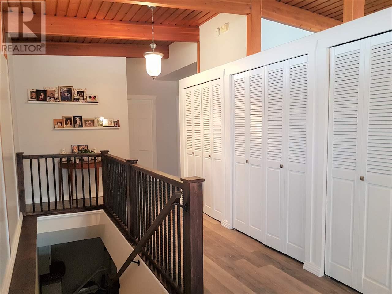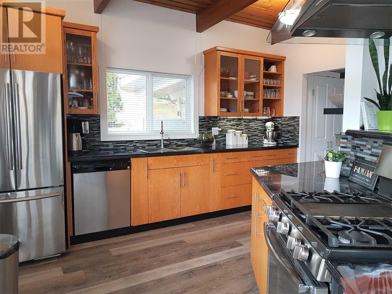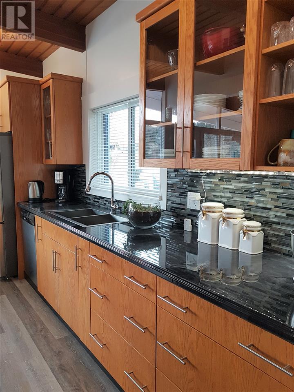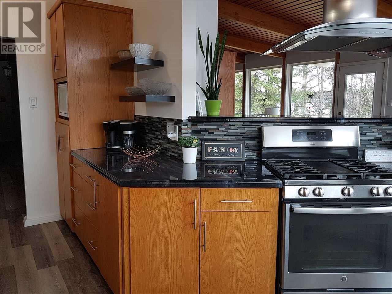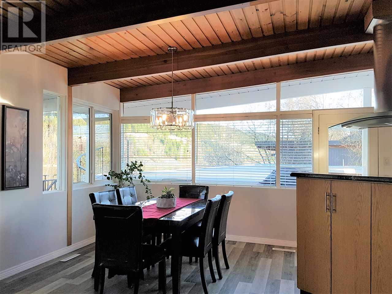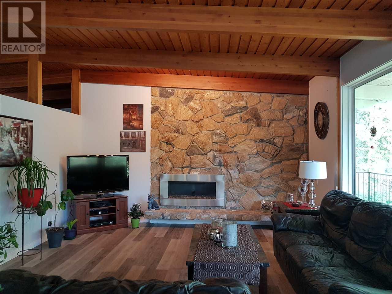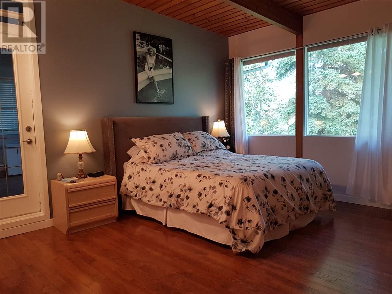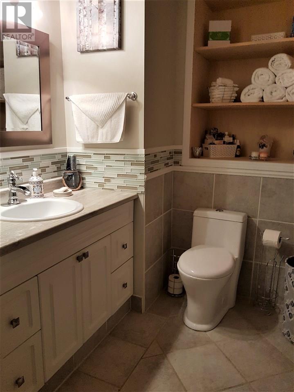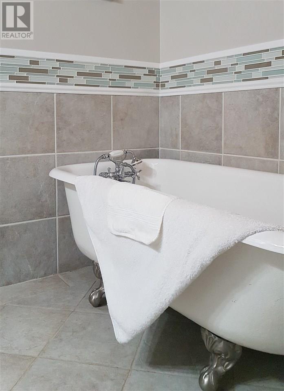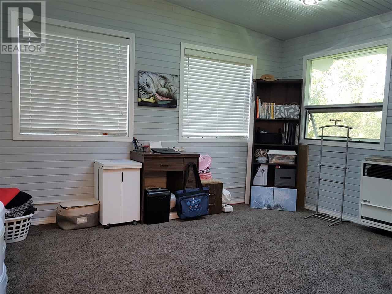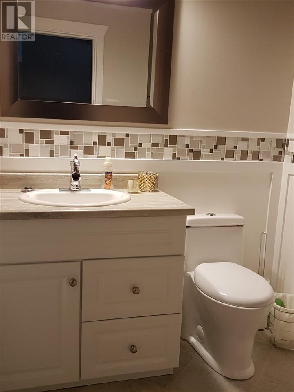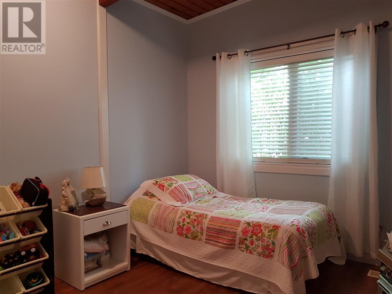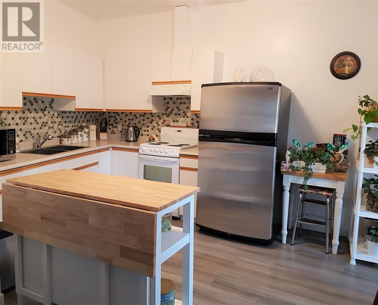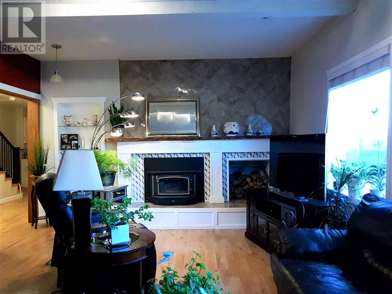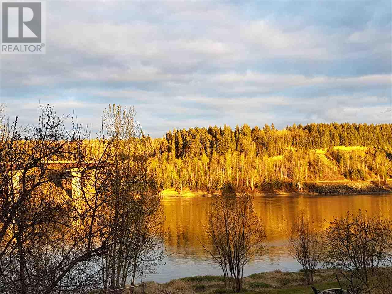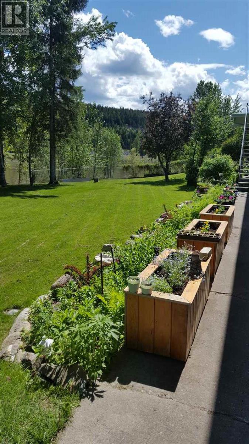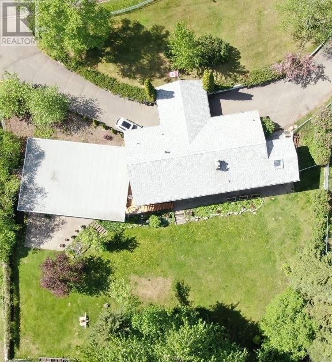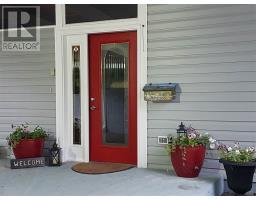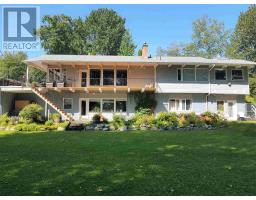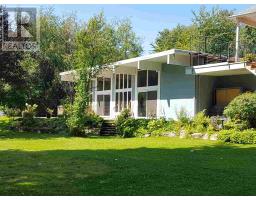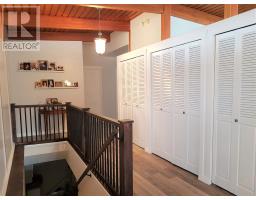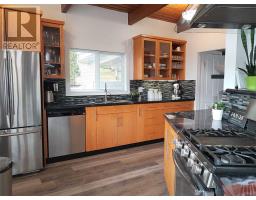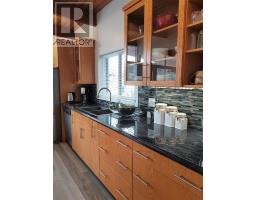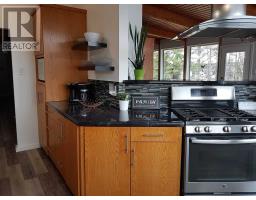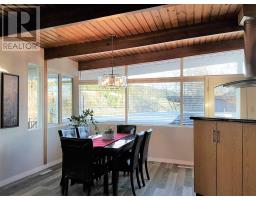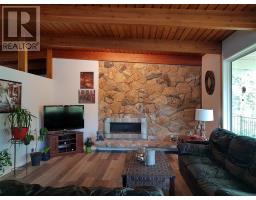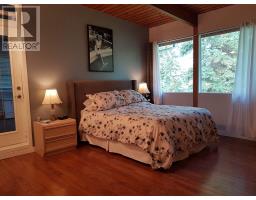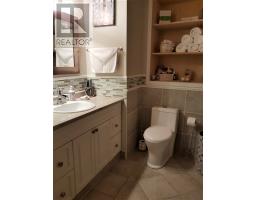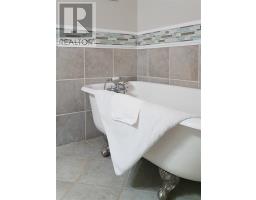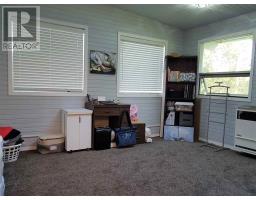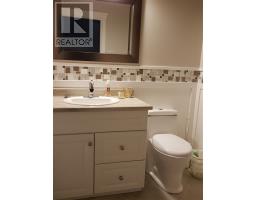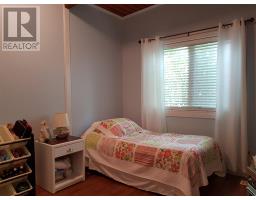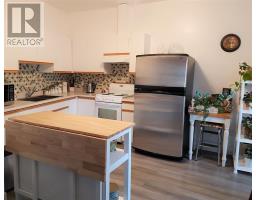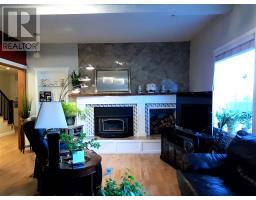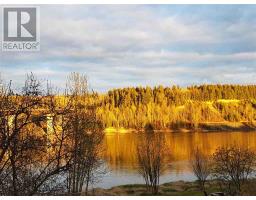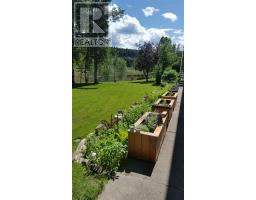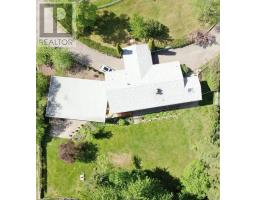1440 Taylor Drive Prince George, British Columbia V2L 1A2
$589,900
Gorgeous post and beam home with fantastic river views. Has been updated throughout! Main floor features vaulted wood ceilings, a welcoming foyer, bright open-concept living/dining area and functional kitchen with plenty of cabinetry and countertop space. 2 bathrooms, 2 bedrooms and office/craft room with outside entrance off the master bedroom. Walk-out basement featuring a family room, bedroom, large laundry room, and self-contained 1-bedroom suite with in-suite laundry. Updates include: roof in 2016 (35-yr shingles), HE furnace 2012, HWT 2015, low-e windows (kitchen/dining rooms), deck/stairs 2018, remodelled bathrooms, and so much more! Pool house (pool filled in) would make great storage/workshop/man-cave. Walk to downtown/hospital/Lheidli T'enneh Park. (id:22614)
Property Details
| MLS® Number | R2397254 |
| Property Type | Single Family |
| Storage Type | Storage |
| View Type | River View |
| Water Front Type | Waterfront |
Building
| Bathroom Total | 4 |
| Bedrooms Total | 4 |
| Amenities | Laundry - In Suite, Fireplace(s) |
| Appliances | Washer, Dryer, Refrigerator, Stove, Dishwasher |
| Basement Development | Finished |
| Basement Type | Full (finished) |
| Constructed Date | 1963 |
| Construction Style Attachment | Detached |
| Fireplace Present | Yes |
| Fireplace Total | 2 |
| Foundation Type | Concrete Perimeter |
| Roof Material | Asphalt Shingle |
| Roof Style | Conventional |
| Stories Total | 2 |
| Size Interior | 4897 Sqft |
| Type | House |
| Utility Water | Municipal Water |
Land
| Acreage | No |
| Size Irregular | 23174 |
| Size Total | 23174 Sqft |
| Size Total Text | 23174 Sqft |
Rooms
| Level | Type | Length | Width | Dimensions |
|---|---|---|---|---|
| Basement | Family Room | 14 ft ,1 in | 21 ft ,8 in | 14 ft ,1 in x 21 ft ,8 in |
| Basement | Bedroom 3 | 8 ft ,4 in | 8 ft ,4 in | 8 ft ,4 in x 8 ft ,4 in |
| Basement | Laundry Room | 11 ft ,7 in | 8 ft ,6 in | 11 ft ,7 in x 8 ft ,6 in |
| Basement | Utility Room | 8 ft ,8 in | 14 ft ,1 in | 8 ft ,8 in x 14 ft ,1 in |
| Basement | Kitchen | 11 ft ,6 in | 14 ft ,9 in | 11 ft ,6 in x 14 ft ,9 in |
| Basement | Living Room | 14 ft ,1 in | 8 ft ,1 in | 14 ft ,1 in x 8 ft ,1 in |
| Basement | Bedroom 4 | 13 ft ,5 in | 10 ft | 13 ft ,5 in x 10 ft |
| Main Level | Foyer | 13 ft ,5 in | 9 ft ,5 in | 13 ft ,5 in x 9 ft ,5 in |
| Main Level | Kitchen | 13 ft ,7 in | 12 ft | 13 ft ,7 in x 12 ft |
| Main Level | Dining Room | 14 ft ,4 in | 14 ft | 14 ft ,4 in x 14 ft |
| Main Level | Living Room | 17 ft ,2 in | 14 ft ,3 in | 17 ft ,2 in x 14 ft ,3 in |
| Main Level | Master Bedroom | 13 ft ,9 in | 14 ft ,5 in | 13 ft ,9 in x 14 ft ,5 in |
| Main Level | Bedroom 2 | 9 ft ,3 in | 11 ft ,8 in | 9 ft ,3 in x 11 ft ,8 in |
| Main Level | Office | 13 ft ,3 in | 13 ft ,7 in | 13 ft ,3 in x 13 ft ,7 in |
https://www.realtor.ca/PropertyDetails.aspx?PropertyId=21033125
Interested?
Contact us for more information
Robin Annis
