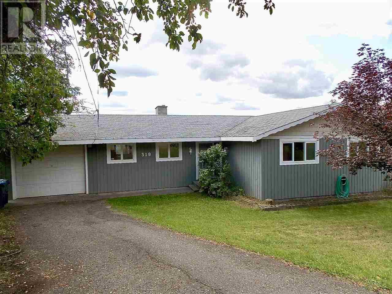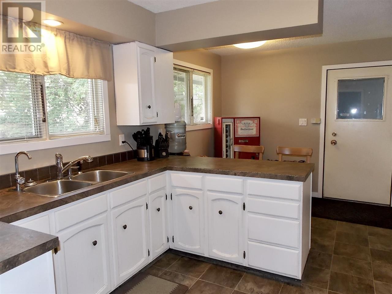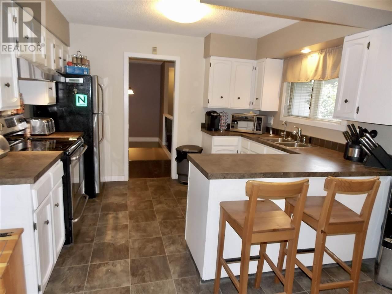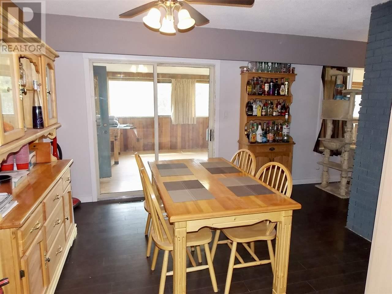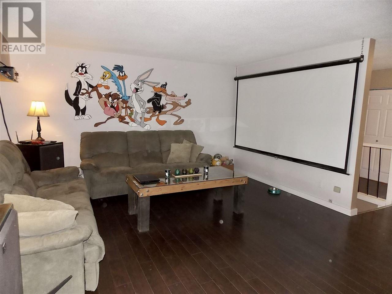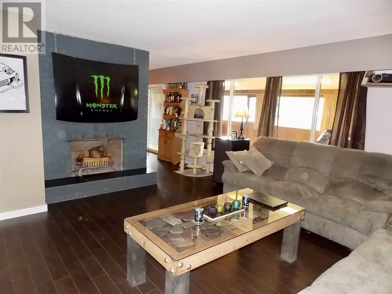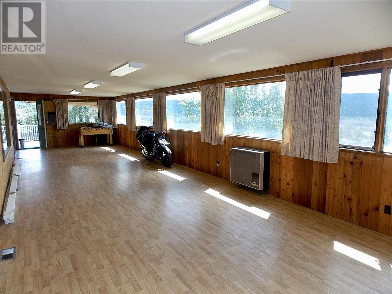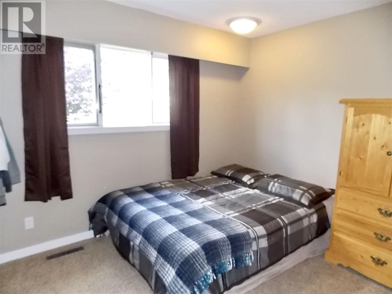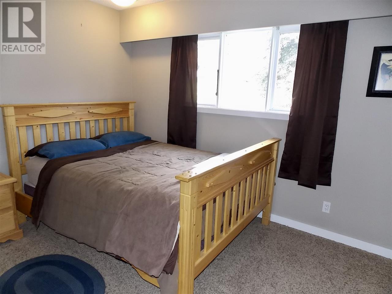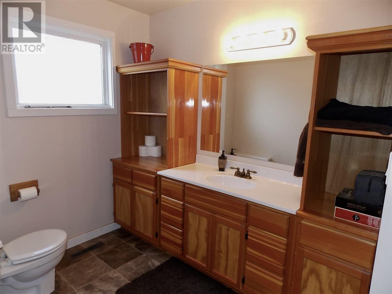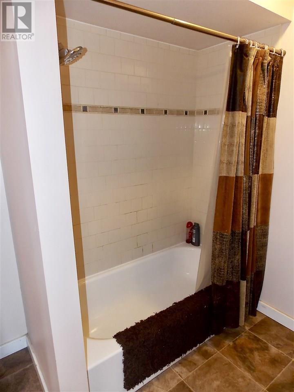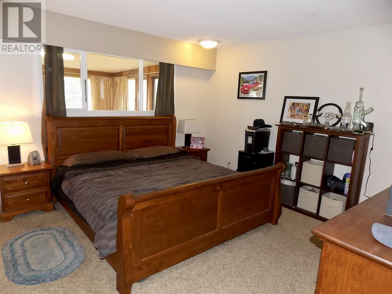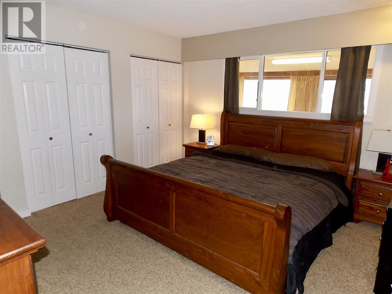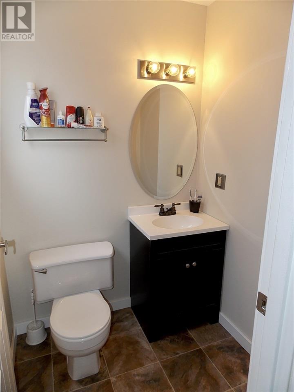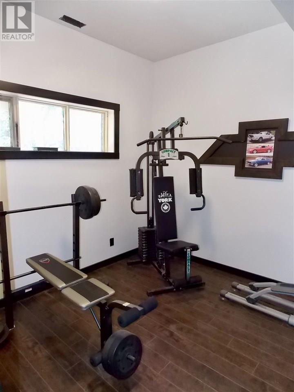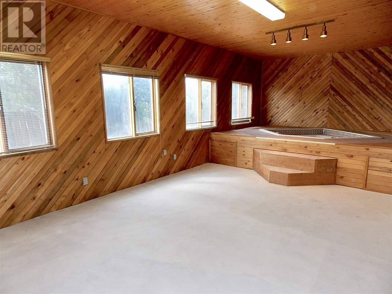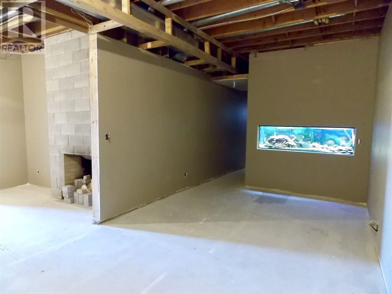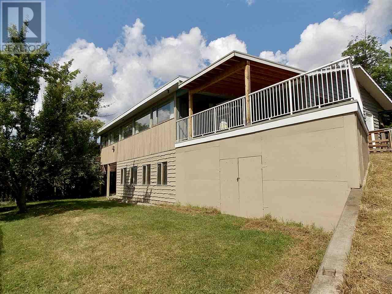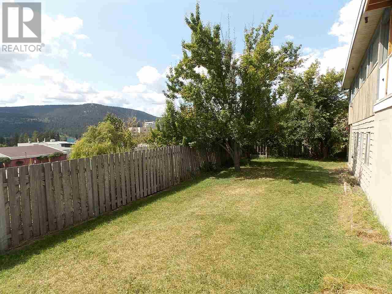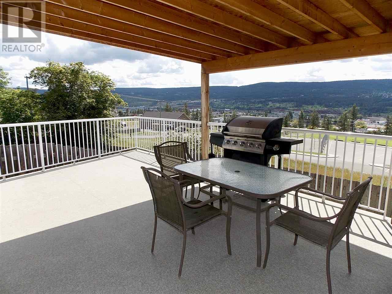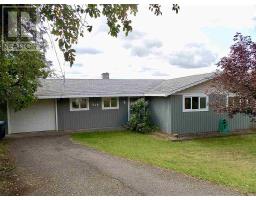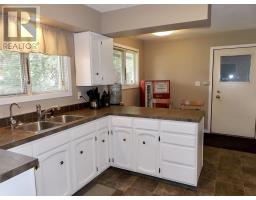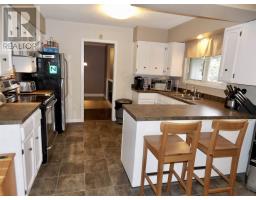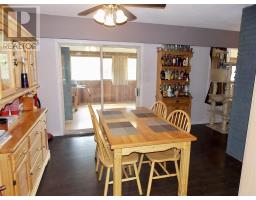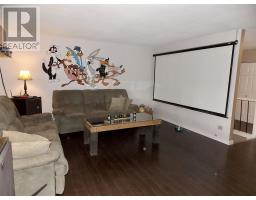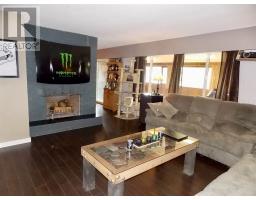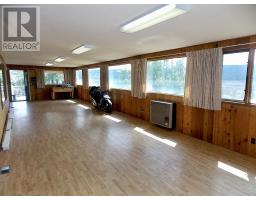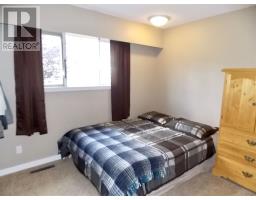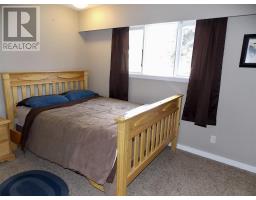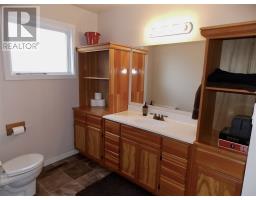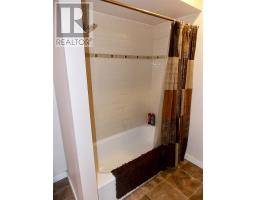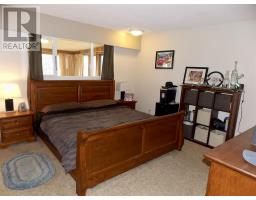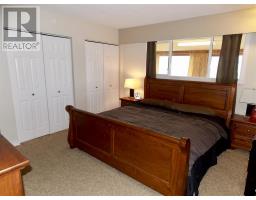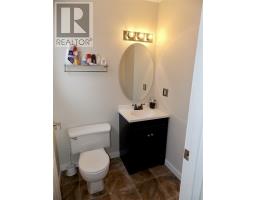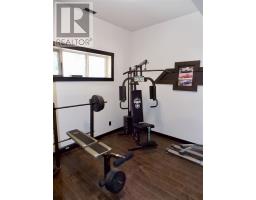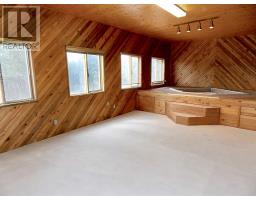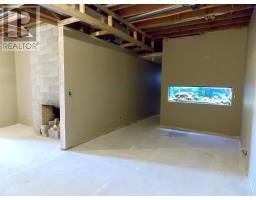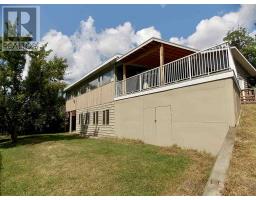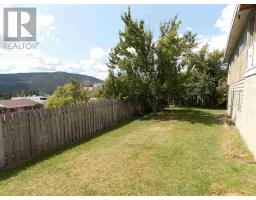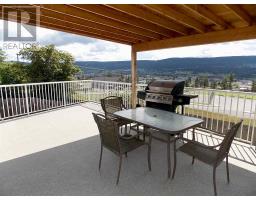319 Clearview Crescent Williams Lake, British Columbia V2G 2H4
$298,000
* PREC - Personal Real Estate Corporation. Excellent location, spectacular view with great exposure! Very close to schools, hospital and downtown. Large rancher style home on walk out basement, with suite potential. Main floor has 3 bedrooms, 1.5 Baths. This home is much larger than it looks from the street! Nicely finished updated main floor with massive family room off of living room. Awesome views off of partialy covered sundeck. Downstairs finishing has been started for theater room, family room, and separate spa room with huge built-in hot tub. Fenced backyard, storage room/ hobby shop under sundeck, covered patio, plumb, pear & apple trees. (id:22614)
Property Details
| MLS® Number | R2397179 |
| Property Type | Single Family |
| View Type | City View, Valley View |
Building
| Bathroom Total | 2 |
| Bedrooms Total | 4 |
| Appliances | Dryer, Washer, Hot Tub, Refrigerator, Stove |
| Basement Development | Partially Finished |
| Basement Type | Full (partially Finished) |
| Constructed Date | 1973 |
| Construction Style Attachment | Detached |
| Fireplace Present | Yes |
| Fireplace Total | 1 |
| Fixture | Drapes/window Coverings |
| Foundation Type | Concrete Perimeter |
| Roof Material | Asphalt Shingle |
| Roof Style | Conventional |
| Stories Total | 2 |
| Size Interior | 3862 Sqft |
| Type | House |
| Utility Water | Municipal Water |
Land
| Acreage | No |
| Size Irregular | 9879 |
| Size Total | 9879 Sqft |
| Size Total Text | 9879 Sqft |
Rooms
| Level | Type | Length | Width | Dimensions |
|---|---|---|---|---|
| Basement | Bedroom 4 | 11 ft | 9 ft ,1 in | 11 ft x 9 ft ,1 in |
| Basement | Laundry Room | 6 ft | 6 ft ,6 in | 6 ft x 6 ft ,6 in |
| Basement | Mud Room | 5 ft ,6 in | 11 ft | 5 ft ,6 in x 11 ft |
| Basement | Family Room | 10 ft ,6 in | 20 ft | 10 ft ,6 in x 20 ft |
| Basement | Storage | 12 ft | 6 ft ,6 in | 12 ft x 6 ft ,6 in |
| Basement | Utility Room | 11 ft | 13 ft | 11 ft x 13 ft |
| Main Level | Foyer | 4 ft | 12 ft | 4 ft x 12 ft |
| Main Level | Kitchen | 16 ft | 11 ft ,6 in | 16 ft x 11 ft ,6 in |
| Main Level | Dining Room | 11 ft ,3 in | 11 ft ,8 in | 11 ft ,3 in x 11 ft ,8 in |
| Main Level | Living Room | 15 ft | 15 ft | 15 ft x 15 ft |
| Main Level | Recreational, Games Room | 13 ft ,6 in | 25 ft ,6 in | 13 ft ,6 in x 25 ft ,6 in |
| Main Level | Master Bedroom | 12 ft ,6 in | x 12 ft ,6 in | |
| Main Level | Bedroom 2 | 11 ft ,6 in | 9 ft | 11 ft ,6 in x 9 ft |
| Main Level | Bedroom 3 | 9 ft | 161 ft | 9 ft x 161 ft |
https://www.realtor.ca/PropertyDetails.aspx?PropertyId=21032870
Interested?
Contact us for more information
Geordie Moore
Personal Real Estate Corporation
(888) 398-2626
