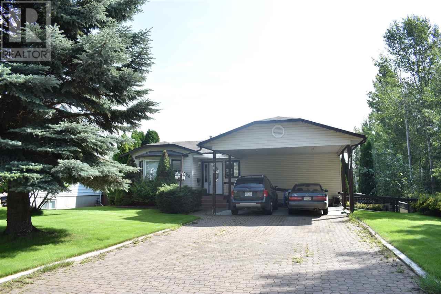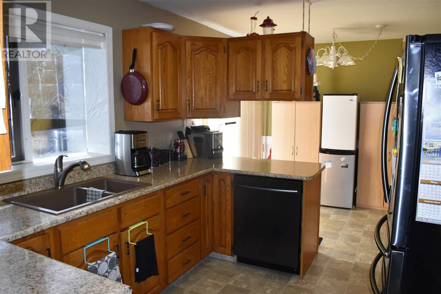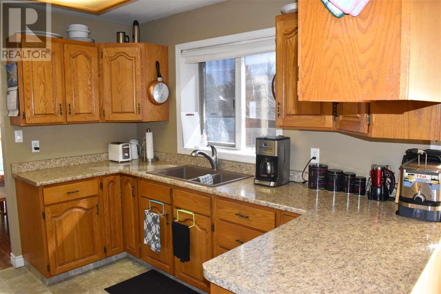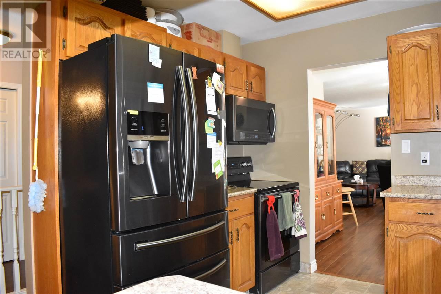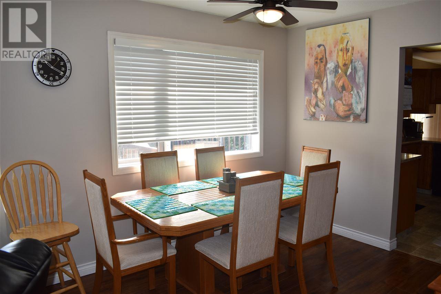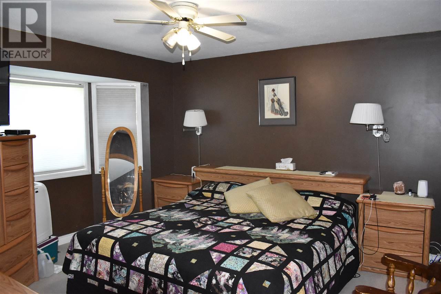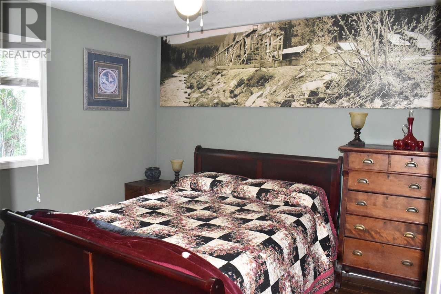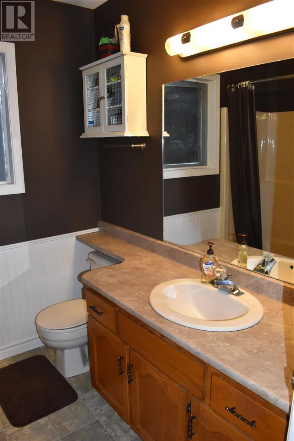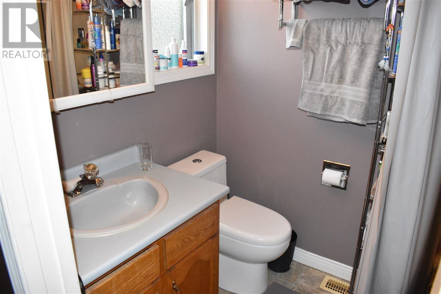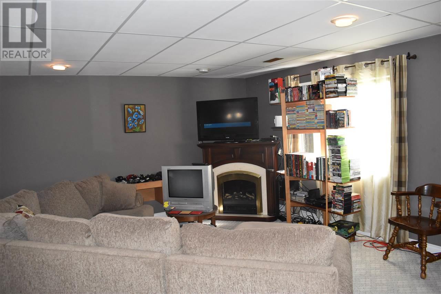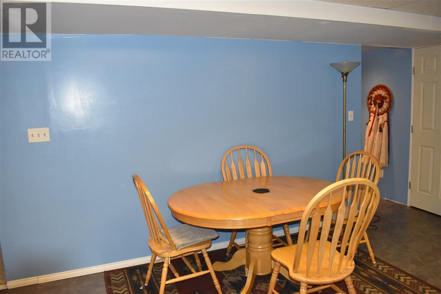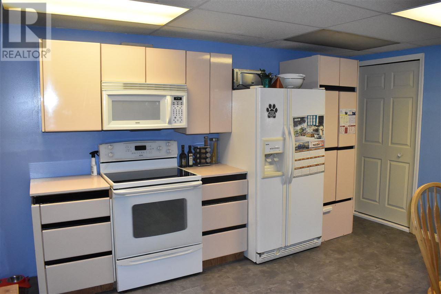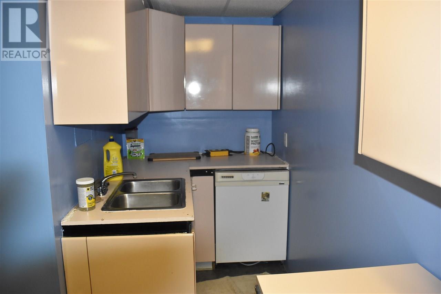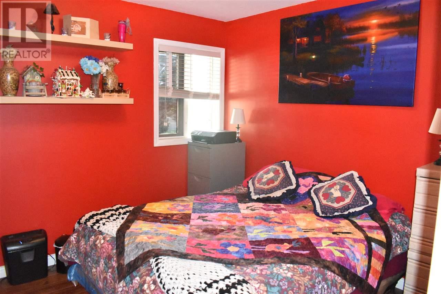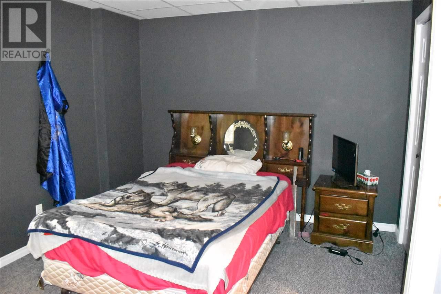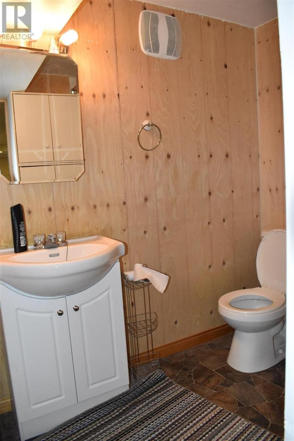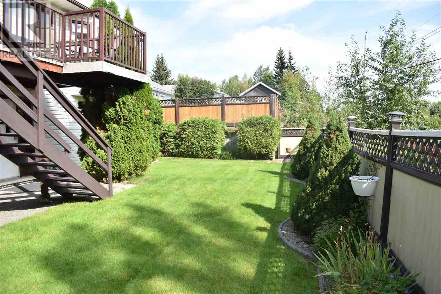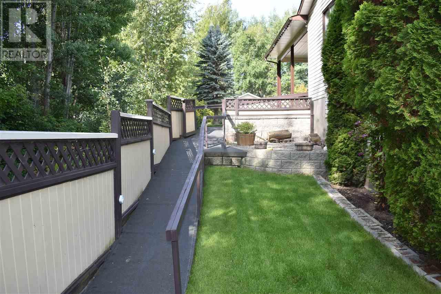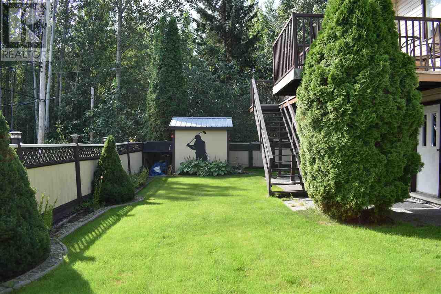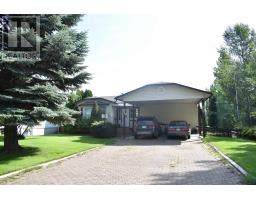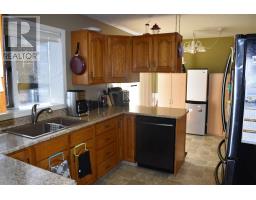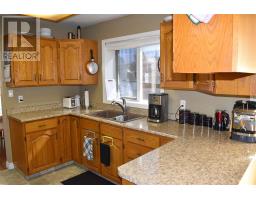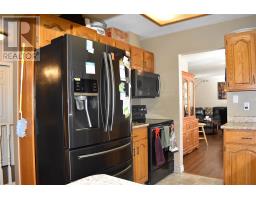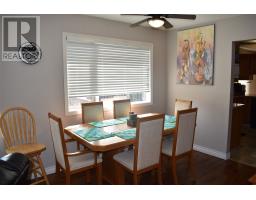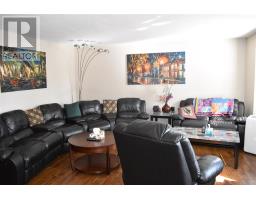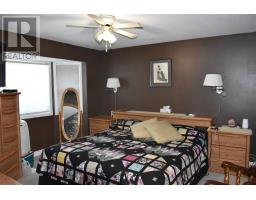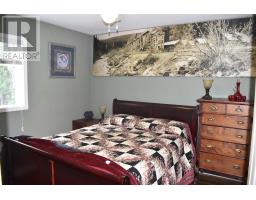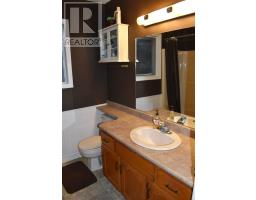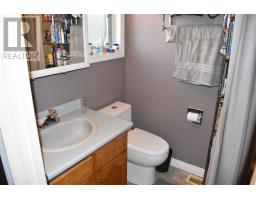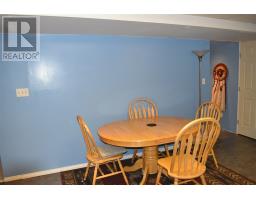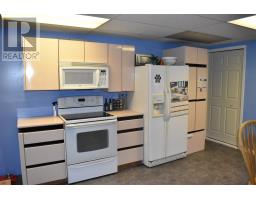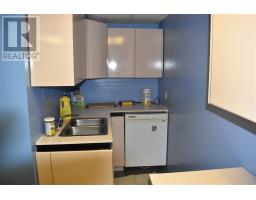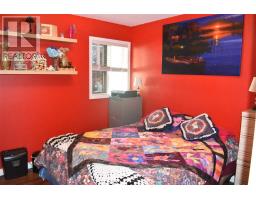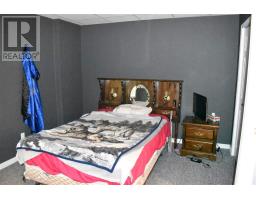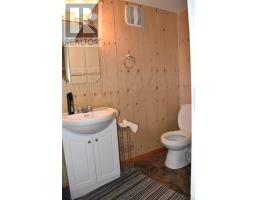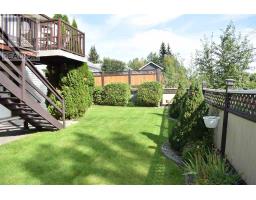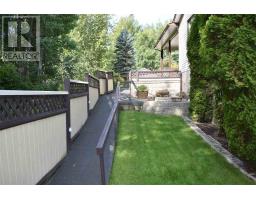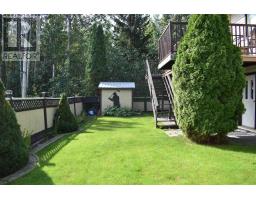400 Dawson Street Quesnel, British Columbia V2J 5S9
$279,900
* PREC - Personal Real Estate Corporation. You will know this is home as soon as you walk in the door of this immaculately maintained, 4 bed, 3 bath home on a great street! This well-loved home features an oak kitchen with newer appliances, laminate floor throughout most of the main floor, central vac, and great overall floorplan with lots of natural light. The basement has a 1 bedroom in-law suite and massive recroom with walk-out basement that includes a covered patio. Basement also offers tons of storage. The backyard is fenced and is also wheelchair accessible (along with the front door). Yard is nicely landscaped, but still low-maintenance, and includes in-ground sprinklers. Overall, this is a great place to call home! (id:22614)
Property Details
| MLS® Number | R2397313 |
| Property Type | Single Family |
Building
| Bathroom Total | 3 |
| Bedrooms Total | 4 |
| Appliances | Washer, Dryer, Refrigerator, Stove, Dishwasher |
| Basement Development | Finished |
| Basement Type | Unknown (finished) |
| Constructed Date | 1989 |
| Construction Style Attachment | Detached |
| Fireplace Present | No |
| Foundation Type | Concrete Perimeter |
| Roof Material | Asphalt Shingle |
| Roof Style | Conventional |
| Stories Total | 2 |
| Size Interior | 2520 Sqft |
| Type | House |
| Utility Water | Municipal Water |
Land
| Acreage | No |
| Size Irregular | 6700 |
| Size Total | 6700 Sqft |
| Size Total Text | 6700 Sqft |
Rooms
| Level | Type | Length | Width | Dimensions |
|---|---|---|---|---|
| Basement | Bedroom 4 | 14 ft ,4 in | 9 ft ,1 in | 14 ft ,4 in x 9 ft ,1 in |
| Basement | Recreational, Games Room | 17 ft | 19 ft ,6 in | 17 ft x 19 ft ,6 in |
| Basement | Kitchen | 12 ft ,8 in | 14 ft ,6 in | 12 ft ,8 in x 14 ft ,6 in |
| Basement | Laundry Room | 5 ft ,8 in | 5 ft ,5 in | 5 ft ,8 in x 5 ft ,5 in |
| Basement | Storage | 11 ft ,1 in | 14 ft ,8 in | 11 ft ,1 in x 14 ft ,8 in |
| Main Level | Living Room | 15 ft ,7 in | 13 ft ,6 in | 15 ft ,7 in x 13 ft ,6 in |
| Main Level | Kitchen | 10 ft ,6 in | 9 ft ,9 in | 10 ft ,6 in x 9 ft ,9 in |
| Main Level | Dining Nook | 9 ft ,9 in | 7 ft ,3 in | 9 ft ,9 in x 7 ft ,3 in |
| Main Level | Dining Room | 9 ft ,1 in | 9 ft | 9 ft ,1 in x 9 ft |
| Main Level | Master Bedroom | 13 ft ,9 in | 12 ft ,8 in | 13 ft ,9 in x 12 ft ,8 in |
| Main Level | Bedroom 2 | 10 ft | 9 ft ,9 in | 10 ft x 9 ft ,9 in |
| Main Level | Bedroom 3 | 10 ft ,6 in | 10 ft | 10 ft ,6 in x 10 ft |
https://www.realtor.ca/PropertyDetails.aspx?PropertyId=21033855
Interested?
Contact us for more information
Scott Klassen
Personal Real Estate Corporation
www.scottklassen.com
https://www.facebook.com/scottklassenrealestate/
https://www.linkedin.com/in/scottklassenrealtor/
https://twitter.com/klassenrealtor
