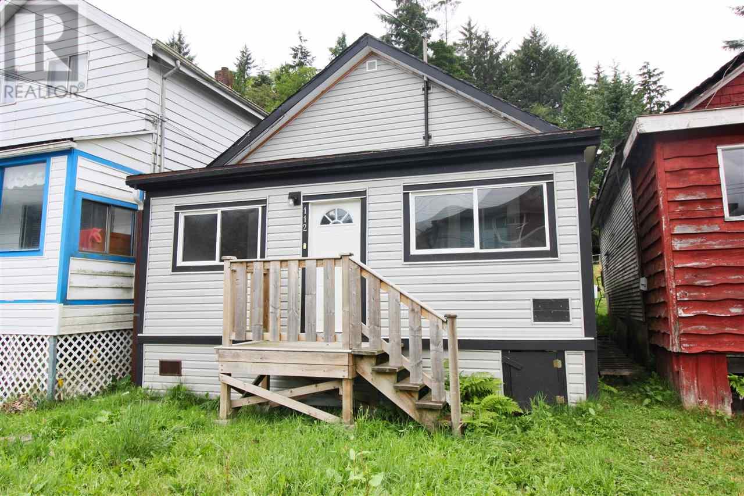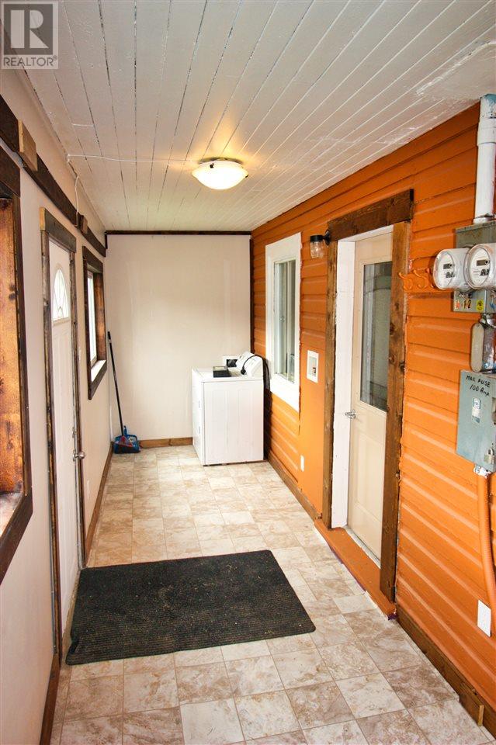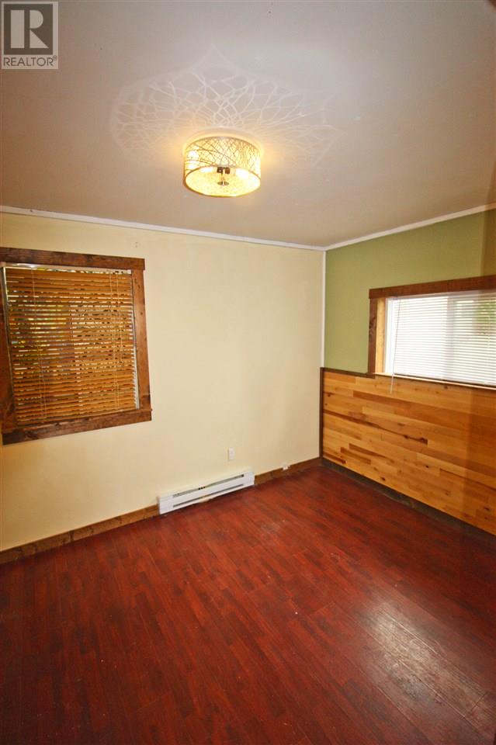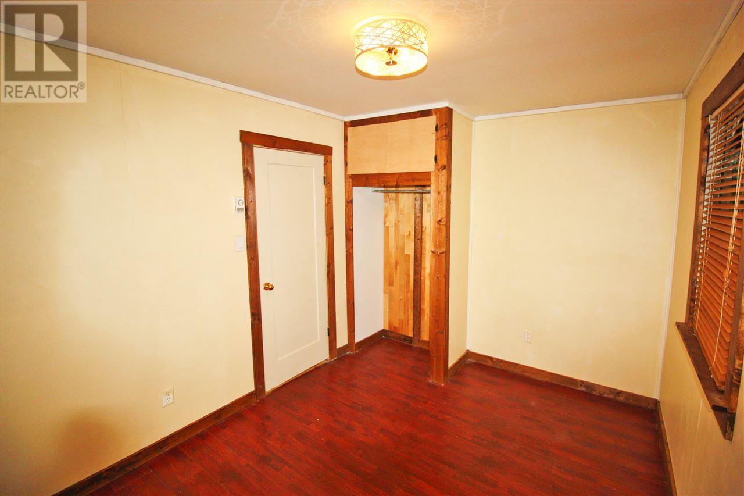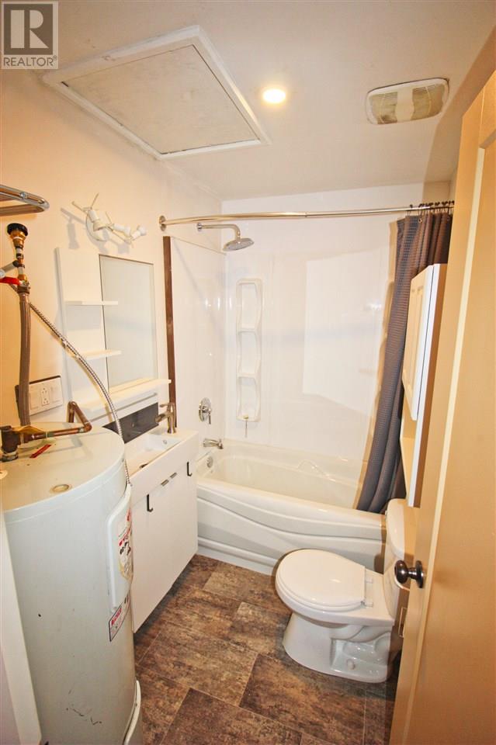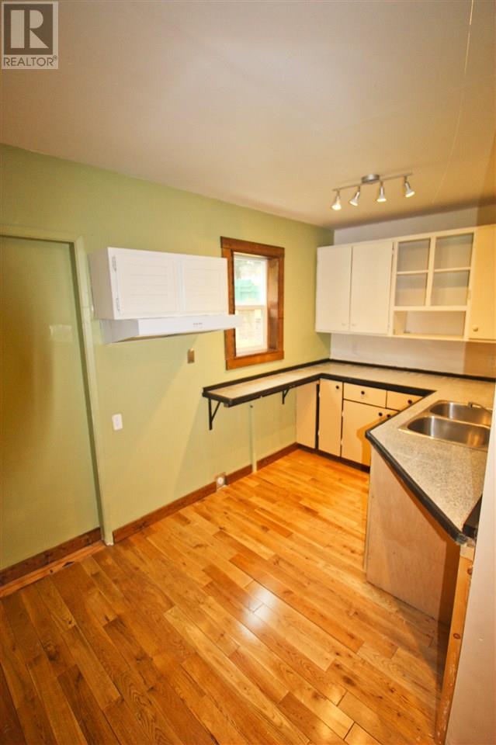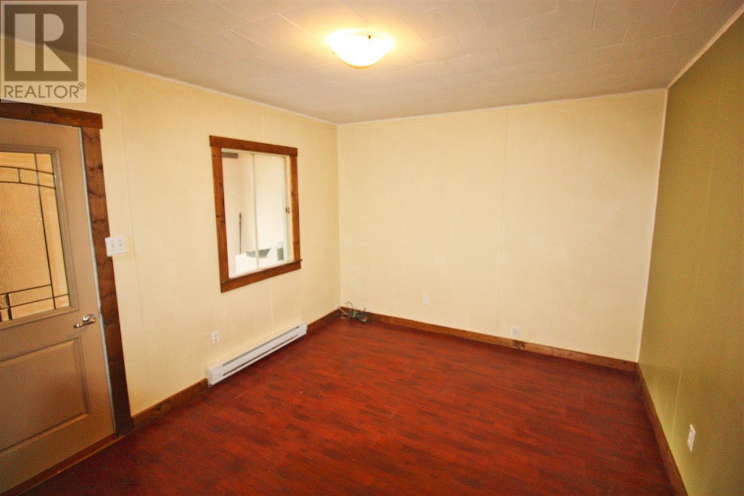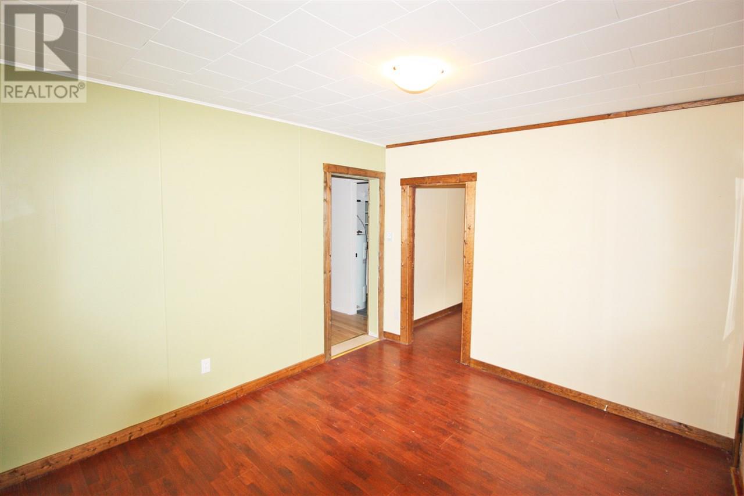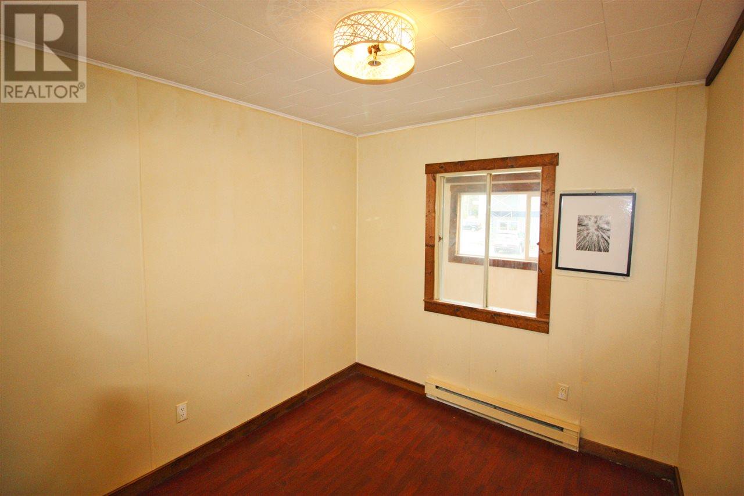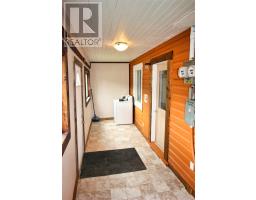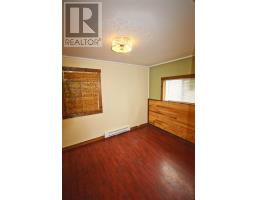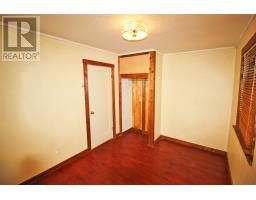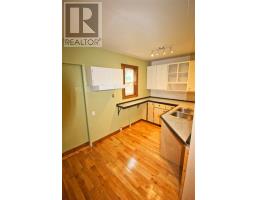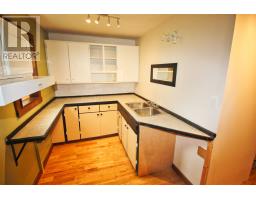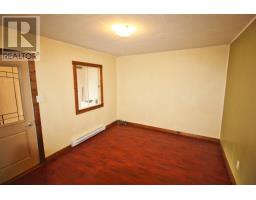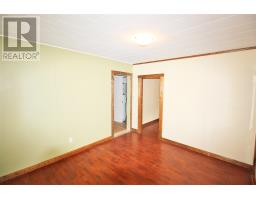112-114 W 8th Avenue Prince Rupert, British Columbia V8J 2P3
3 Bedroom
2 Bathroom
1295 sqft
Ranch
$129,000
This property has 2 homes for the price of 1 ! The first house is located right along 8th Avenue, and is complete with 2 bedrooms and 1 bath. It has fresh paint, a new bathroom and laminate flooring--with hardwood floors in the kitchen. The second home is located behind the first, and has 1 bedroom, 1 bathroom, and also has new flooring and fresh paint. This property provides a great opportunity to live in one house and rent out the other--to live mortgage-free!! (id:22614)
Property Details
| MLS® Number | R2397407 |
| Property Type | Single Family |
Building
| Bathroom Total | 2 |
| Bedrooms Total | 3 |
| Architectural Style | Ranch |
| Basement Type | Crawl Space |
| Constructed Date | 1914 |
| Construction Style Attachment | Detached |
| Fireplace Present | No |
| Foundation Type | Concrete Perimeter |
| Roof Material | Asphalt Shingle |
| Roof Style | Conventional |
| Stories Total | 1 |
| Size Interior | 1295 Sqft |
| Type | House |
| Utility Water | Municipal Water |
Land
| Acreage | No |
| Size Irregular | 2500 |
| Size Total | 2500 Sqft |
| Size Total Text | 2500 Sqft |
Rooms
| Level | Type | Length | Width | Dimensions |
|---|---|---|---|---|
| Main Level | Living Room | 12 ft ,2 in | 10 ft ,5 in | 12 ft ,2 in x 10 ft ,5 in |
| Main Level | Kitchen | 12 ft ,7 in | 11 ft ,1 in | 12 ft ,7 in x 11 ft ,1 in |
| Main Level | Bedroom 2 | 12 ft | 8 ft ,9 in | 12 ft x 8 ft ,9 in |
| Main Level | Bedroom 3 | 10 ft ,2 in | 8 ft ,6 in | 10 ft ,2 in x 8 ft ,6 in |
| Main Level | Living Room | 20 ft | 11 ft | 20 ft x 11 ft |
| Main Level | Kitchen | 10 ft | 8 ft | 10 ft x 8 ft |
| Main Level | Bedroom 4 | 12 ft | 5 ft ,5 in | 12 ft x 5 ft ,5 in |
https://www.realtor.ca/PropertyDetails.aspx?PropertyId=21034274
Interested?
Contact us for more information
Kenn Long
(250) 624-6300
www.kennlong.ca
https://www.facebook.com/KennLongRealtor/
https://ca.linkedin.com/in/kennlong66
https://twitter.com/long_kenn
