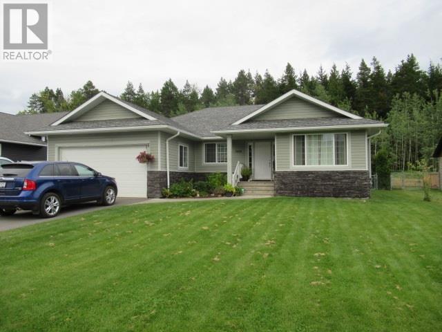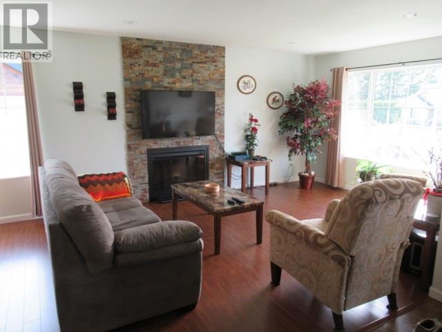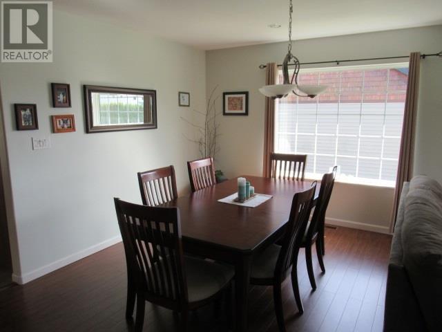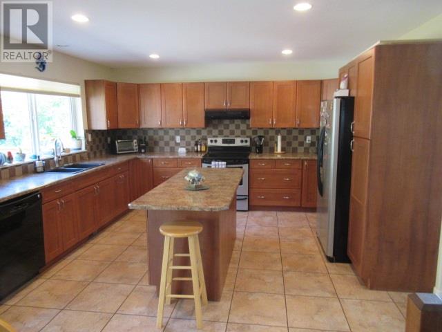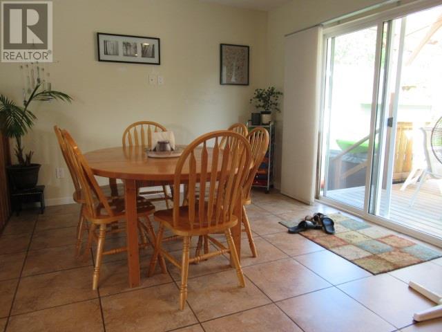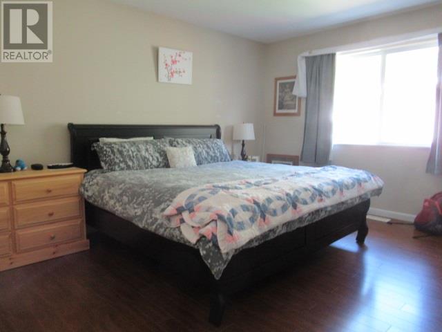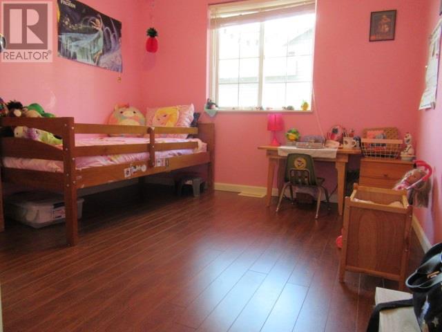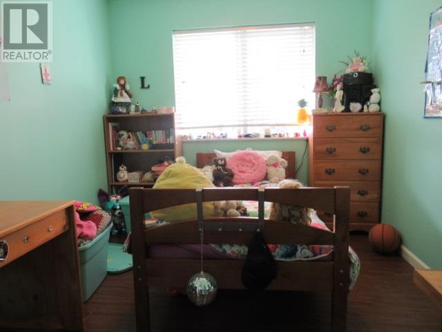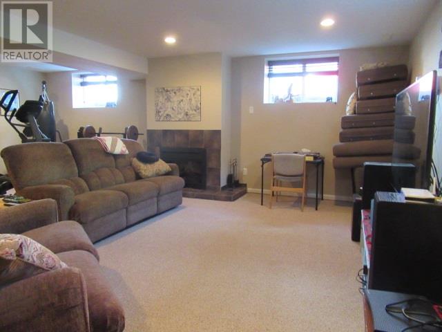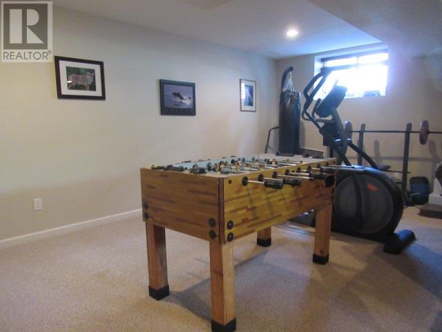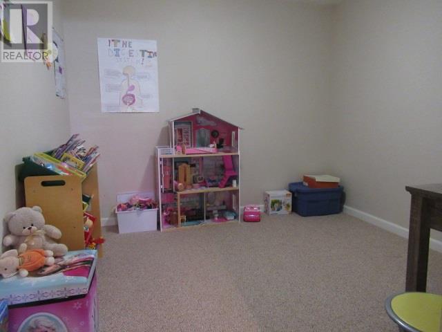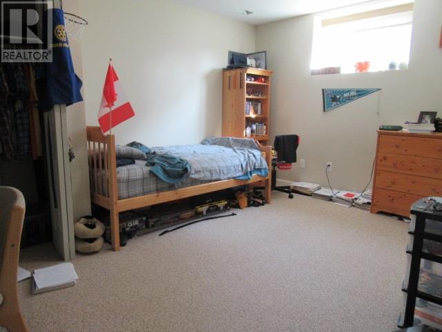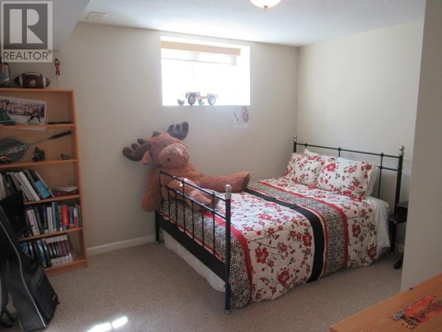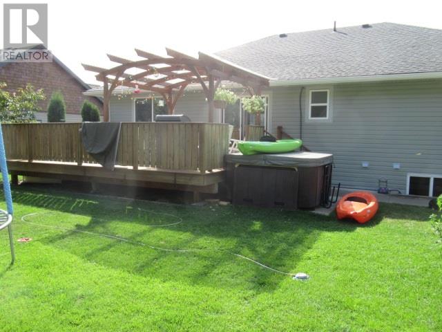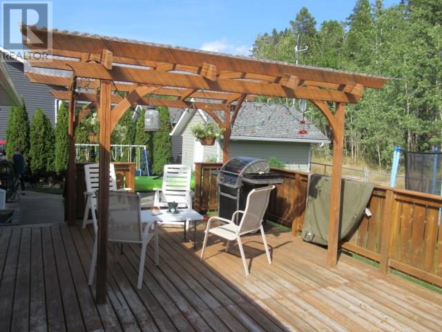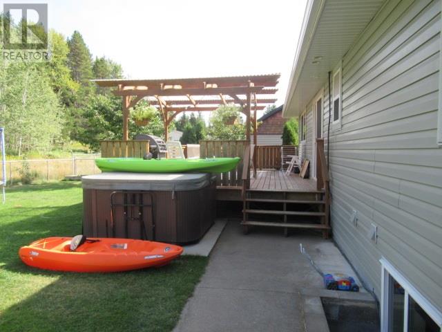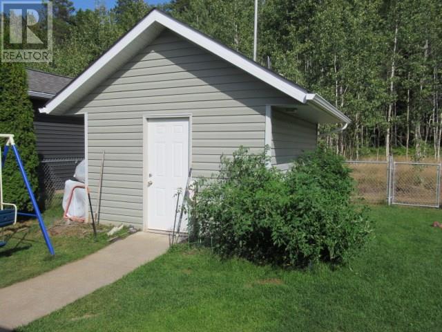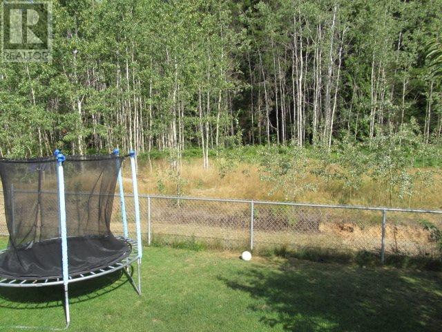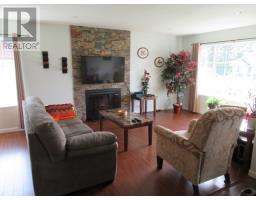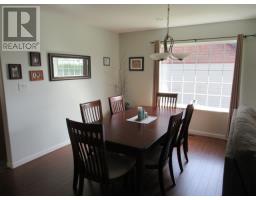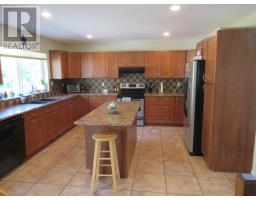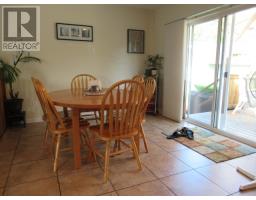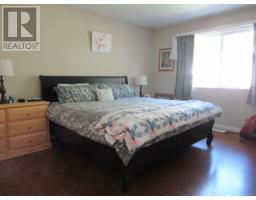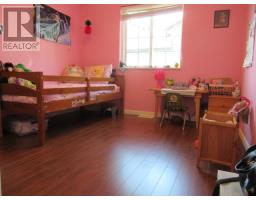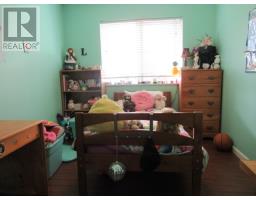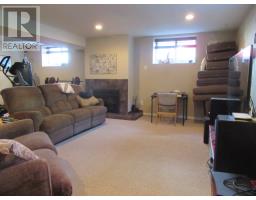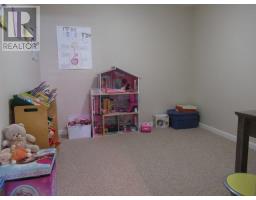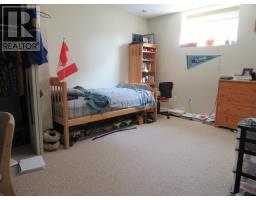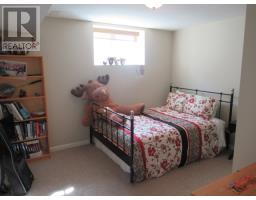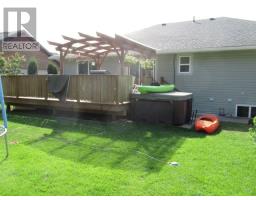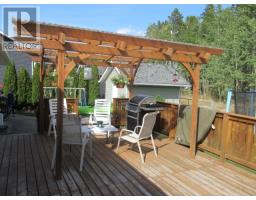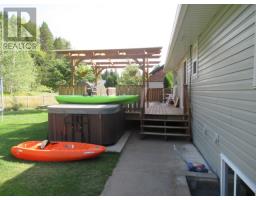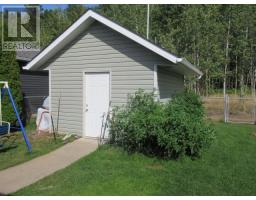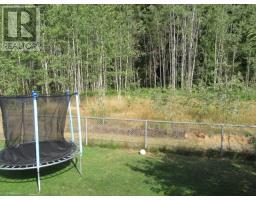3414 Campbell Street Terrace, British Columbia V8G 0H1
$589,000
Super family home located on the Bench, close to French Immersion school. This ranch-style house, with full basement, is finished up and down and offers over 3200 sq ft of living area. Living room has electric fireplace and laminate flooring. Dining room. Spacious kitchen with maple cabinets and a large island. Breakfast area with patio doors to the 16'x24' sundeck for enjoyable summer relaxing. 6 bedrooms. 3 full baths. Large rec room plus playroom for the children. Fenced backyard with wired 14' x 14' shed. Double, paved driveway with RV parking. Very well maintained. Landscaped lot backing onto Crown land. If you are looking for a newer family home, make sure to arrange to see this one!! (id:22614)
Property Details
| MLS® Number | R2397490 |
| Property Type | Single Family |
Building
| Bathroom Total | 3 |
| Bedrooms Total | 5 |
| Appliances | Dishwasher |
| Basement Development | Finished |
| Basement Type | Full (finished) |
| Constructed Date | 2008 |
| Construction Style Attachment | Detached |
| Fireplace Present | Yes |
| Fireplace Total | 2 |
| Foundation Type | Concrete Perimeter |
| Roof Material | Asphalt Shingle |
| Roof Style | Conventional |
| Stories Total | 2 |
| Size Interior | 3220 Sqft |
| Type | House |
| Utility Water | Municipal Water |
Land
| Acreage | No |
| Size Irregular | 8352 |
| Size Total | 8352 Sqft |
| Size Total Text | 8352 Sqft |
Rooms
| Level | Type | Length | Width | Dimensions |
|---|---|---|---|---|
| Basement | Recreational, Games Room | 21 ft | 23 ft ,5 in | 21 ft x 23 ft ,5 in |
| Basement | Office | 10 ft ,1 in | 14 ft ,4 in | 10 ft ,1 in x 14 ft ,4 in |
| Basement | Bedroom 4 | 11 ft | 12 ft | 11 ft x 12 ft |
| Basement | Bedroom 5 | 11 ft | 15 ft ,2 in | 11 ft x 15 ft ,2 in |
| Basement | Playroom | 9 ft ,5 in | 9 ft ,8 in | 9 ft ,5 in x 9 ft ,8 in |
| Basement | Utility Room | 5 ft ,1 in | 10 ft | 5 ft ,1 in x 10 ft |
| Main Level | Living Room | 11 ft ,8 in | 16 ft ,8 in | 11 ft ,8 in x 16 ft ,8 in |
| Main Level | Kitchen | 14 ft | 14 ft ,3 in | 14 ft x 14 ft ,3 in |
| Main Level | Dining Room | 9 ft ,1 in | 12 ft | 9 ft ,1 in x 12 ft |
| Main Level | Dining Nook | 10 ft ,3 in | 11 ft ,2 in | 10 ft ,3 in x 11 ft ,2 in |
| Main Level | Master Bedroom | 11 ft ,8 in | 14 ft ,1 in | 11 ft ,8 in x 14 ft ,1 in |
| Main Level | Bedroom 2 | 9 ft | 10 ft | 9 ft x 10 ft |
| Main Level | Bedroom 3 | 9 ft ,8 in | 11 ft | 9 ft ,8 in x 11 ft |
https://www.realtor.ca/PropertyDetails.aspx?PropertyId=21037390
Interested?
Contact us for more information
James Duffy
(250) 635-9186
