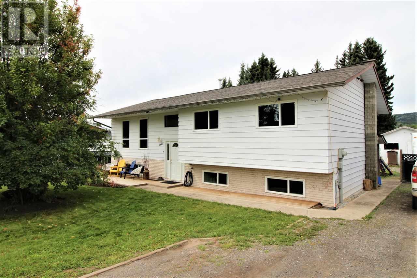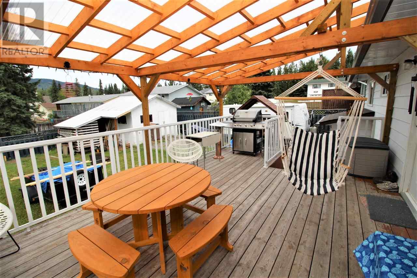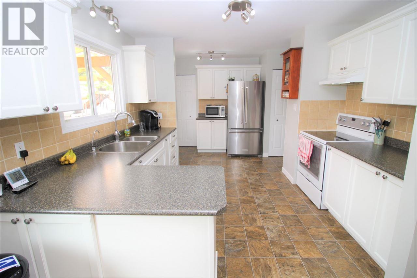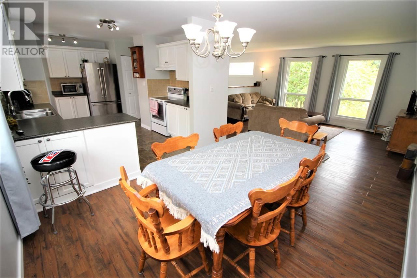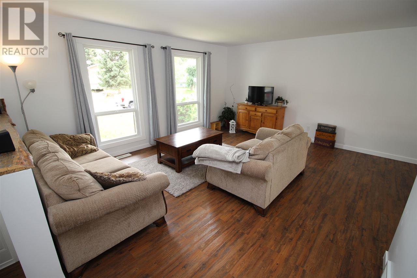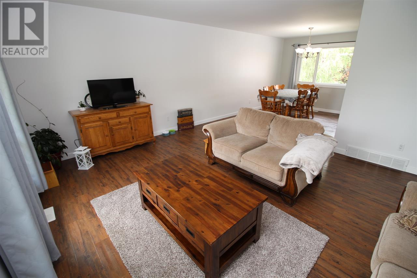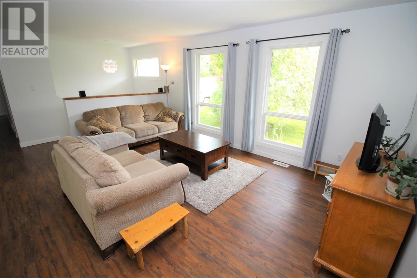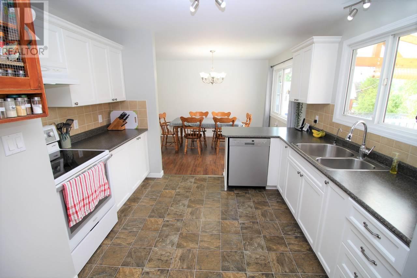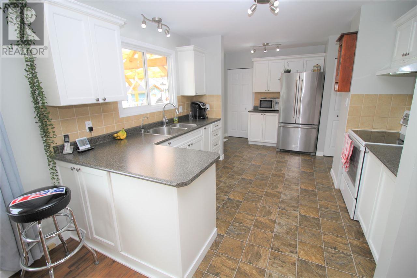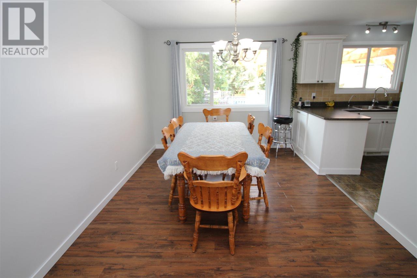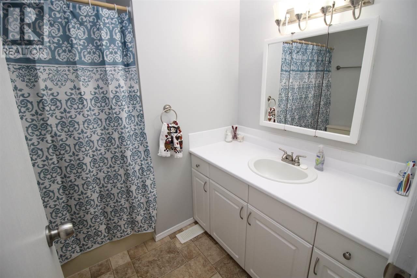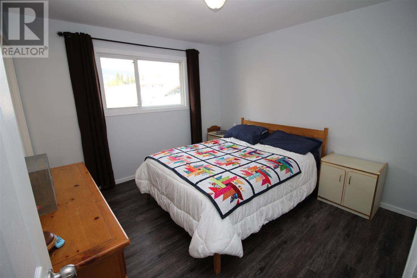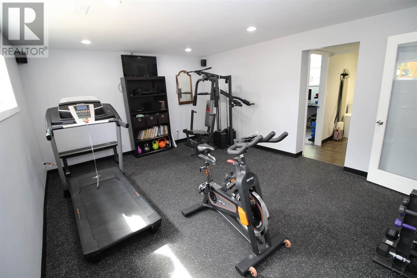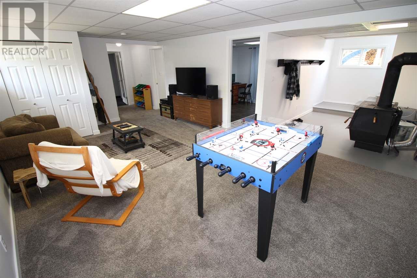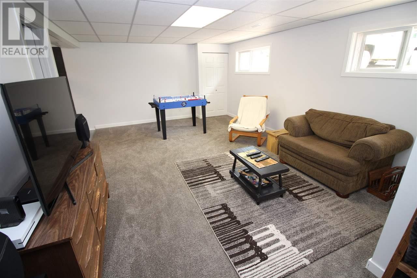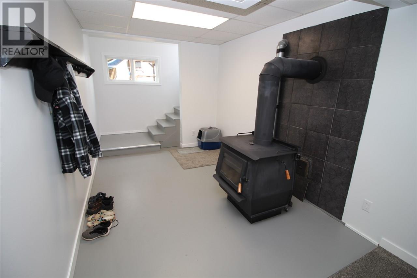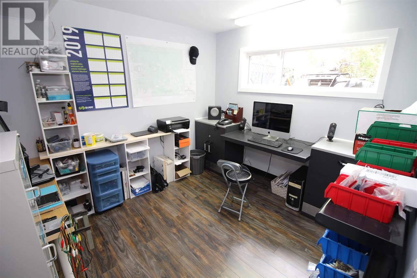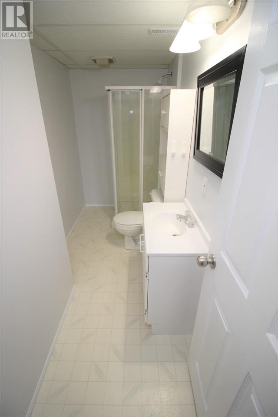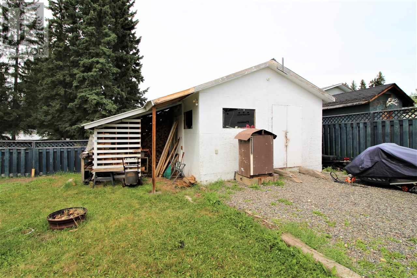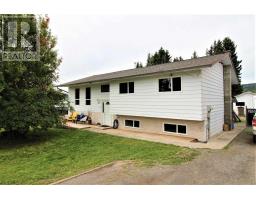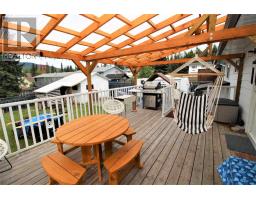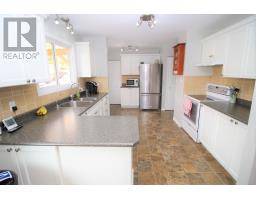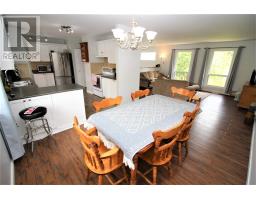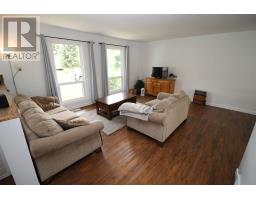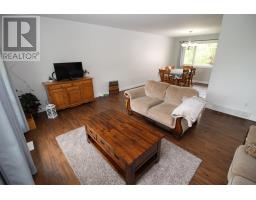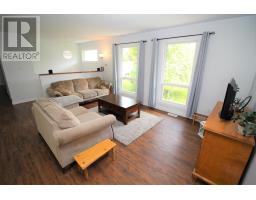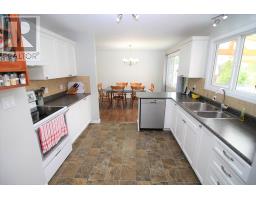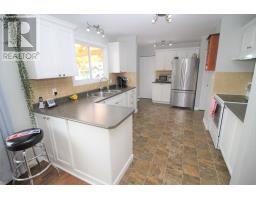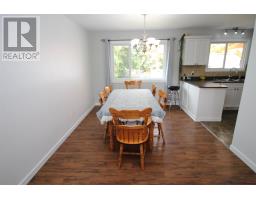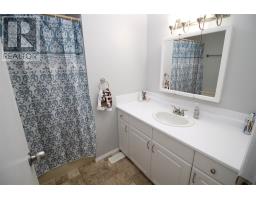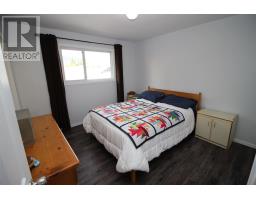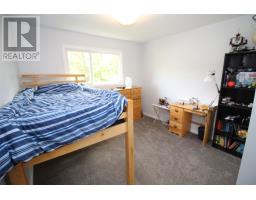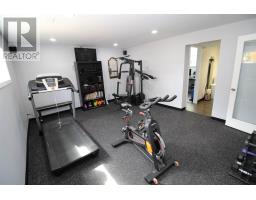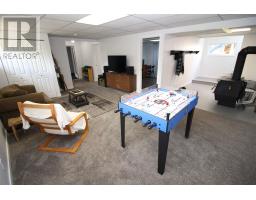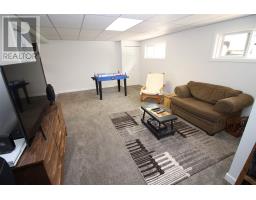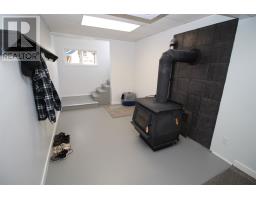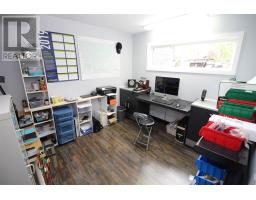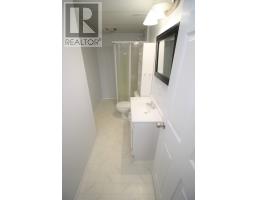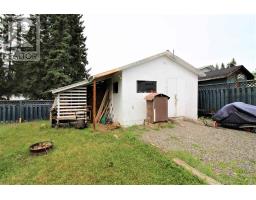3885 Baggerman Crescent Houston, British Columbia V0J 1Z2
$224,900
* PREC - Personal Real Estate Corporation. Move-in Ready! Extensively updated 4-bdrm family home in popular Avalon Subdivision! Lots of parking, backyard access to store your RV/boat, fenced yard, woodshed, wired/insulated/heated workshop in backyard, convenient bsmt entry to wood stove, & covered back sundeck with pergola! 3-yr-old roof shingles, updated vinyl windows. Tons of interior updates include flooring throughout (up and down), fixtures, paint, trim, kitchen/bath updates, high-efficiency furnace & more! Modern kitchen is very bright and spacious, with tons of counterspace and a pantry. Large dining rm & living rm. 3 bedrooms up, master having a 2-pc ensuite. Fully finished bsmt features a super-cozy family rm close to the wood stove, 4th bdrm, nicely-set-up office, plus separate laundry rm, & awesome home gym! Appl incl. (id:22614)
Property Details
| MLS® Number | R2397561 |
| Property Type | Single Family |
| Structure | Workshop |
Building
| Bathroom Total | 3 |
| Bedrooms Total | 4 |
| Appliances | Washer, Dryer, Refrigerator, Stove, Dishwasher |
| Architectural Style | Split Level Entry |
| Basement Development | Finished |
| Basement Type | Unknown (finished) |
| Constructed Date | 1980 |
| Construction Style Attachment | Detached |
| Fireplace Present | Yes |
| Fireplace Total | 1 |
| Foundation Type | Wood |
| Roof Material | Fiberglass |
| Roof Style | Conventional |
| Stories Total | 2 |
| Size Interior | 2474 Sqft |
| Type | House |
| Utility Water | Municipal Water |
Land
| Acreage | No |
| Size Irregular | 8364 |
| Size Total | 8364 Sqft |
| Size Total Text | 8364 Sqft |
Rooms
| Level | Type | Length | Width | Dimensions |
|---|---|---|---|---|
| Basement | Recreational, Games Room | 13 ft ,2 in | 21 ft | 13 ft ,2 in x 21 ft |
| Basement | Gym | 13 ft ,2 in | 16 ft ,7 in | 13 ft ,2 in x 16 ft ,7 in |
| Basement | Bedroom 4 | 10 ft ,6 in | 11 ft ,3 in | 10 ft ,6 in x 11 ft ,3 in |
| Basement | Office | 9 ft ,2 in | 11 ft ,3 in | 9 ft ,2 in x 11 ft ,3 in |
| Basement | Laundry Room | 10 ft ,4 in | 6 ft ,5 in | 10 ft ,4 in x 6 ft ,5 in |
| Main Level | Living Room | 13 ft ,9 in | 16 ft ,7 in | 13 ft ,9 in x 16 ft ,7 in |
| Main Level | Kitchen | 15 ft ,4 in | 11 ft | 15 ft ,4 in x 11 ft |
| Main Level | Dining Room | 10 ft ,1 in | 11 ft ,6 in | 10 ft ,1 in x 11 ft ,6 in |
| Main Level | Master Bedroom | 12 ft ,2 in | 11 ft | 12 ft ,2 in x 11 ft |
| Main Level | Bedroom 2 | 12 ft ,4 in | 10 ft ,6 in | 12 ft ,4 in x 10 ft ,6 in |
| Main Level | Bedroom 3 | 10 ft ,5 in | 12 ft ,4 in | 10 ft ,5 in x 12 ft ,4 in |
| Main Level | Mud Room | 12 ft | 8 ft ,6 in | 12 ft x 8 ft ,6 in |
https://www.realtor.ca/PropertyDetails.aspx?PropertyId=21038089
Interested?
Contact us for more information
Dan Hansma
Personal Real Estate Corporation
www.danhansma.ca
https://www.facebook.com/danhansma.calderwoodrealty
