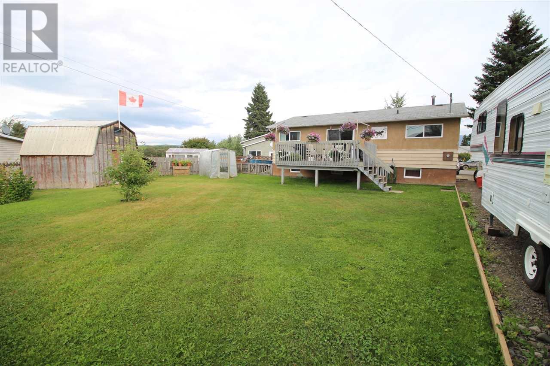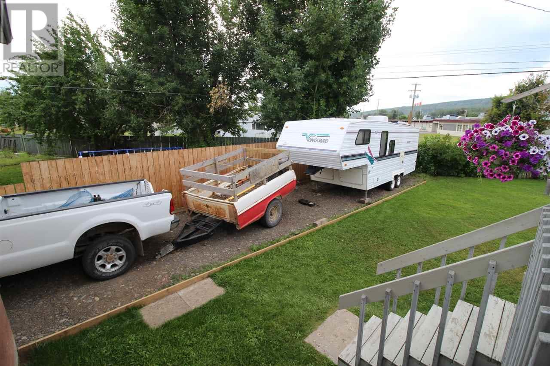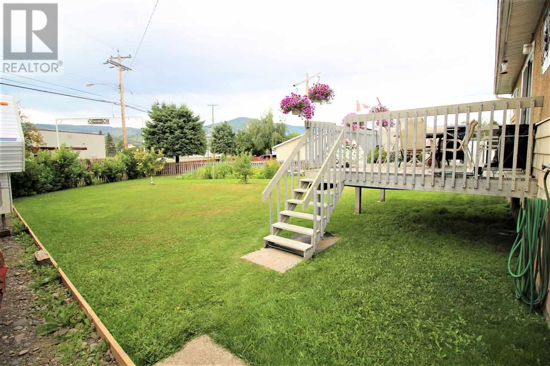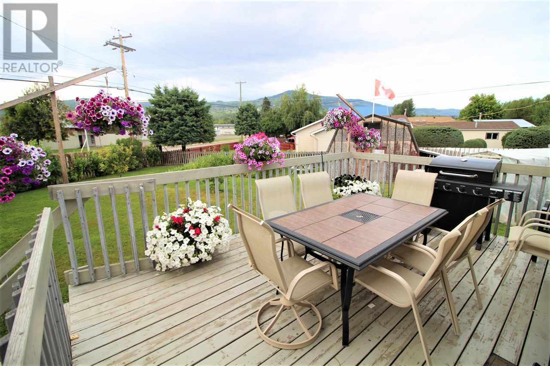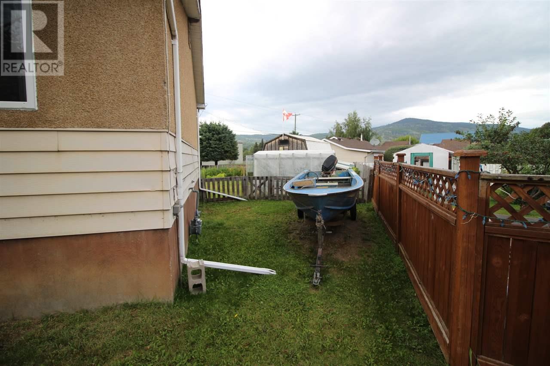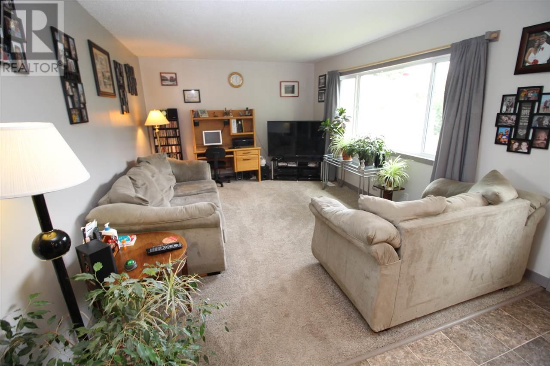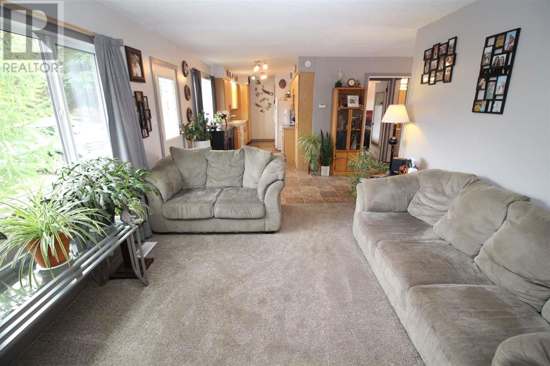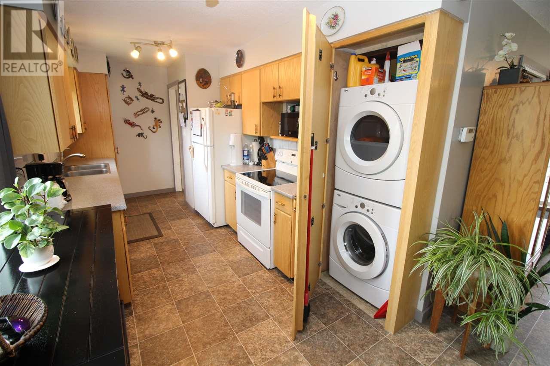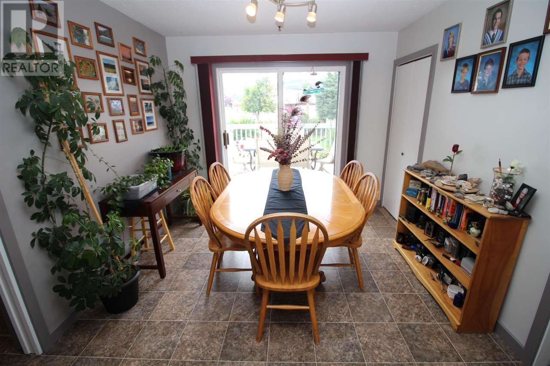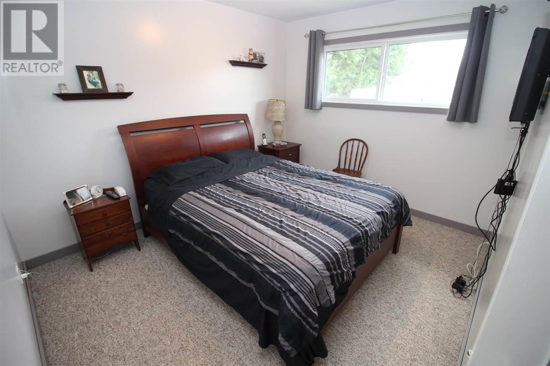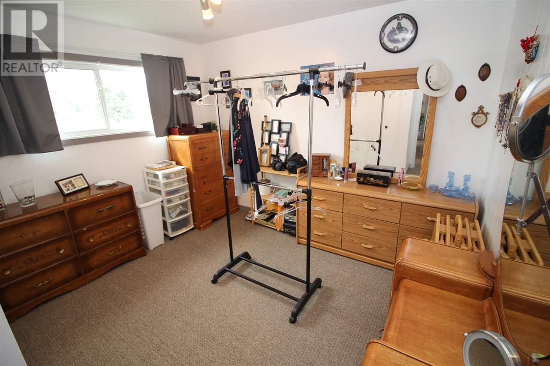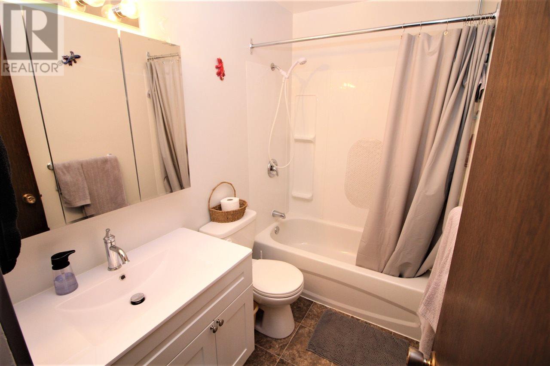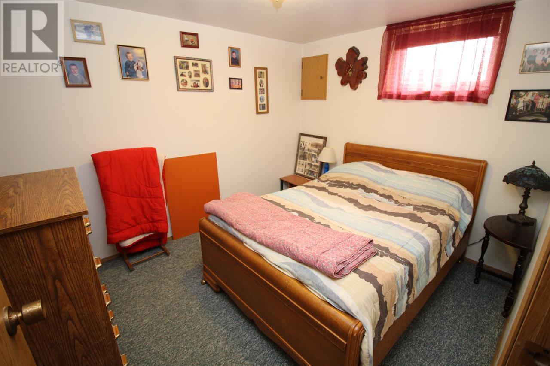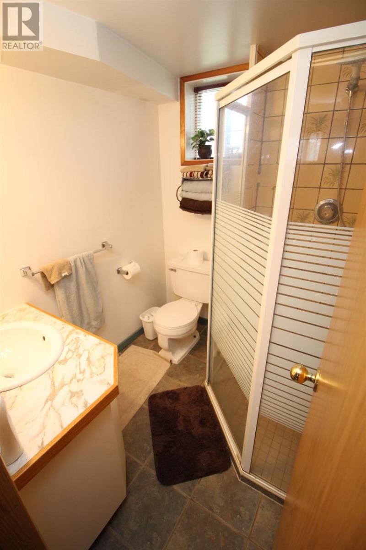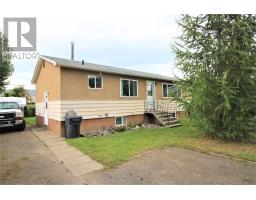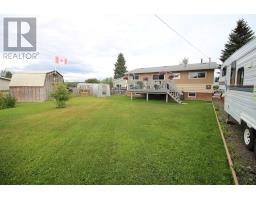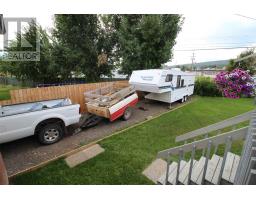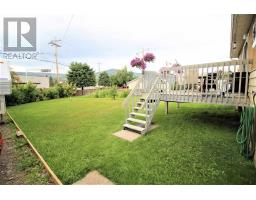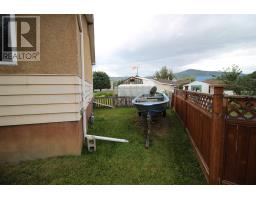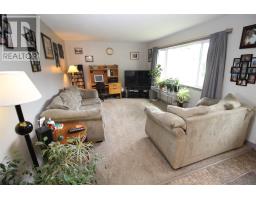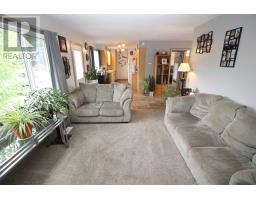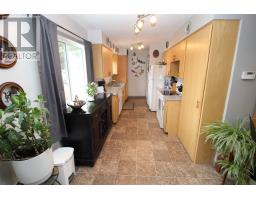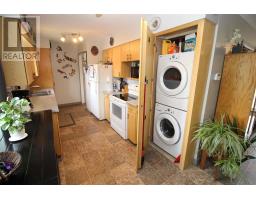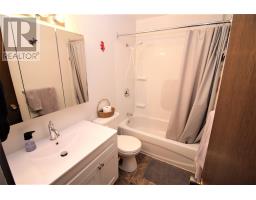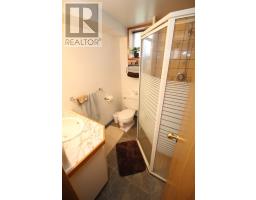2233 Cataline Court Houston, British Columbia V0J 1Z2
$159,900
* PREC - Personal Real Estate Corporation. Move-in Ready 4-bedroom family home with great updates, tucked away on a quiet cul-de-sac! Extra-large pie-shaped lot featuring a huge fenced backyard with garden, storage shed, greenhouse, trees, and very convenient backyard access to park your boat/RV! Private backyard sundeck with view of mountains. Central location, close to all amenities. Lots of recent updates inside and nice open-concept layout. Large bright living room with newer carpet, and a spacious dining room with patio doors to the sundeck. Nice galley kitchen with recent appliance upgrades. Laundry on the main. 2 bedrooms and a full bath up. Main bath recently updated. Lots of new flooring, paint, trim. Basement has 2 bedrooms, 3-pc bath, coldroom and workshop/utility area. Appliances included. (id:22614)
Property Details
| MLS® Number | R2397576 |
| Property Type | Single Family |
| View Type | Mountain View |
Building
| Bathroom Total | 2 |
| Bedrooms Total | 4 |
| Appliances | Washer, Dryer, Refrigerator, Stove, Dishwasher |
| Basement Type | Partial |
| Constructed Date | 1978 |
| Construction Style Attachment | Detached |
| Fireplace Present | No |
| Foundation Type | Concrete Perimeter |
| Roof Material | Asphalt Shingle |
| Roof Style | Conventional |
| Stories Total | 2 |
| Size Interior | 1824 Sqft |
| Type | House |
| Utility Water | Municipal Water |
Land
| Acreage | No |
| Size Irregular | 9166 |
| Size Total | 9166 Sqft |
| Size Total Text | 9166 Sqft |
Rooms
| Level | Type | Length | Width | Dimensions |
|---|---|---|---|---|
| Basement | Bedroom 3 | 9 ft | 10 ft ,5 in | 9 ft x 10 ft ,5 in |
| Basement | Bedroom 4 | 19 ft ,8 in | 10 ft ,3 in | 19 ft ,8 in x 10 ft ,3 in |
| Basement | Recreational, Games Room | 11 ft ,4 in | 16 ft | 11 ft ,4 in x 16 ft |
| Basement | Utility Room | 7 ft ,7 in | 14 ft ,3 in | 7 ft ,7 in x 14 ft ,3 in |
| Main Level | Living Room | 11 ft ,7 in | 14 ft ,1 in | 11 ft ,7 in x 14 ft ,1 in |
| Main Level | Kitchen | 18 ft | 8 ft ,2 in | 18 ft x 8 ft ,2 in |
| Main Level | Eating Area | 10 ft ,2 in | 15 ft ,2 in | 10 ft ,2 in x 15 ft ,2 in |
| Main Level | Master Bedroom | 9 ft ,8 in | 11 ft ,4 in | 9 ft ,8 in x 11 ft ,4 in |
| Main Level | Bedroom 2 | 11 ft ,4 in | 9 ft | 11 ft ,4 in x 9 ft |
https://www.realtor.ca/PropertyDetails.aspx?PropertyId=21038091
Interested?
Contact us for more information
Dan Hansma
Personal Real Estate Corporation
www.danhansma.ca
https://www.facebook.com/danhansma.calderwoodrealty


