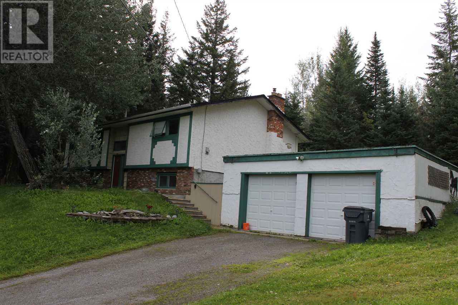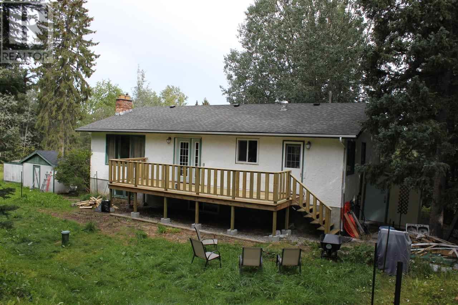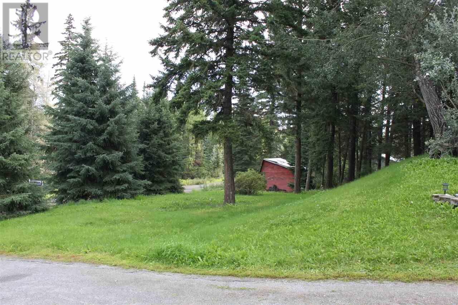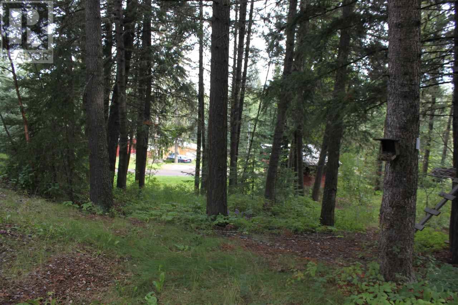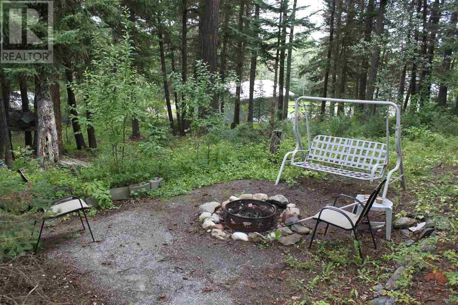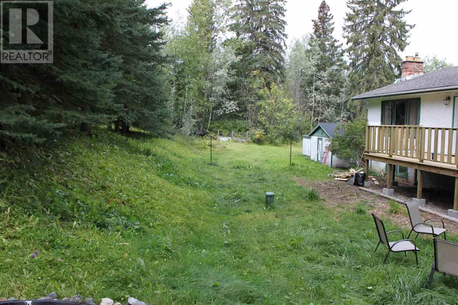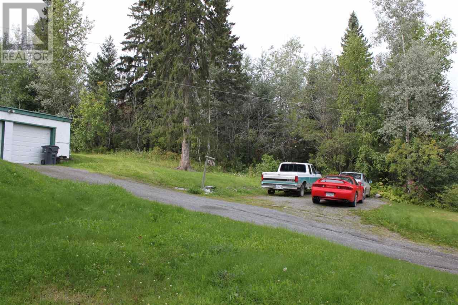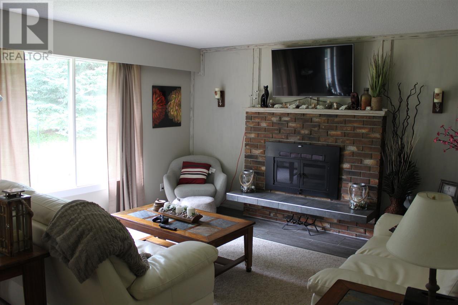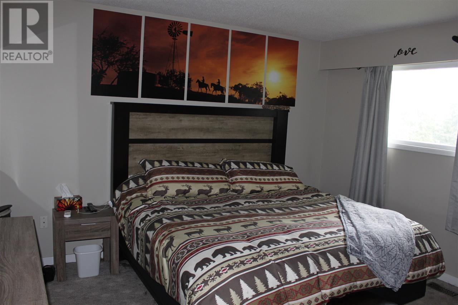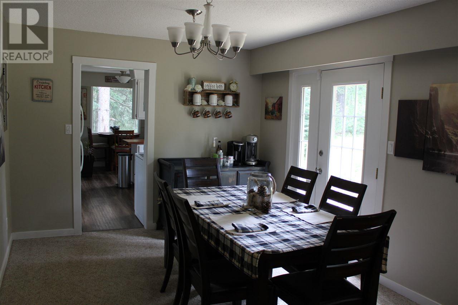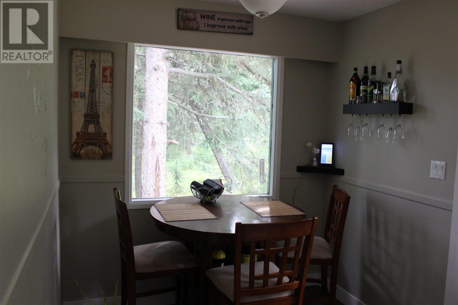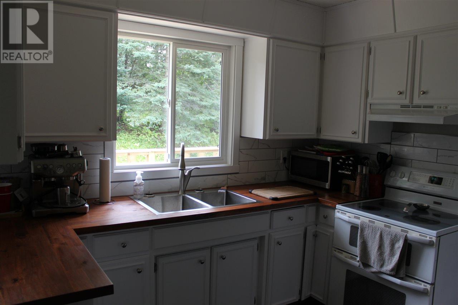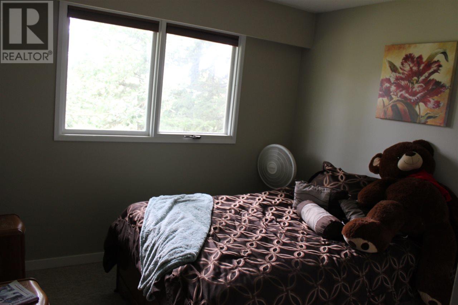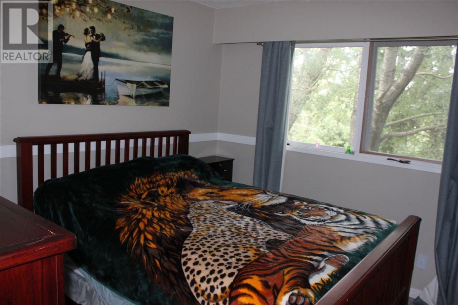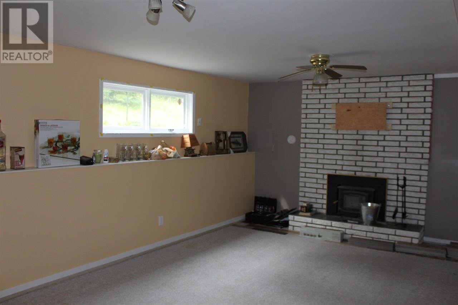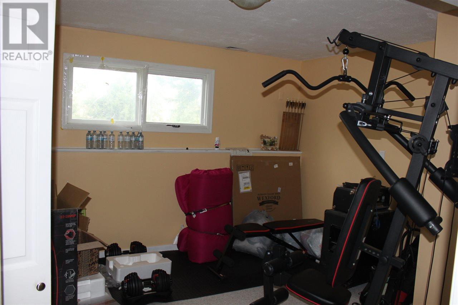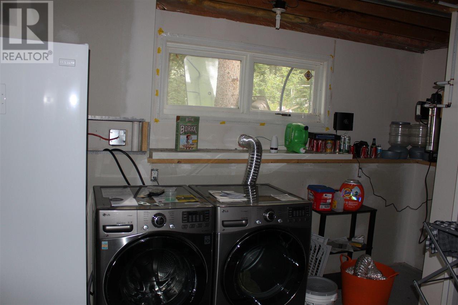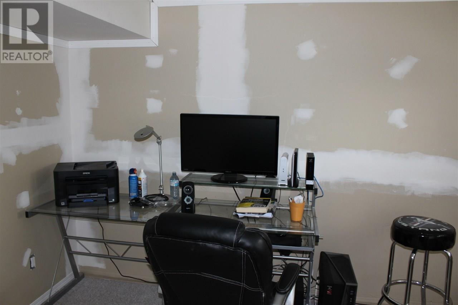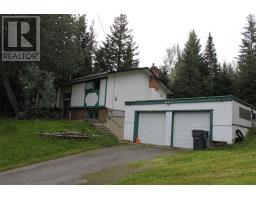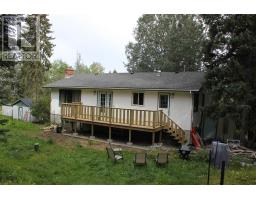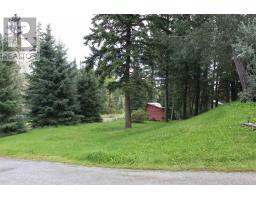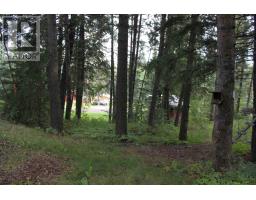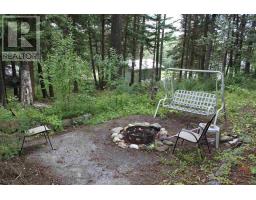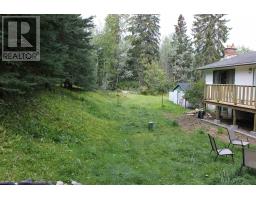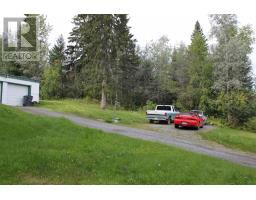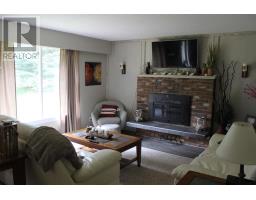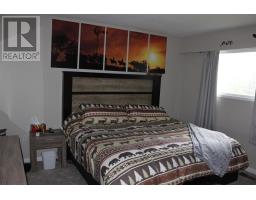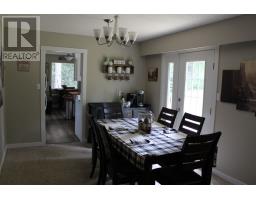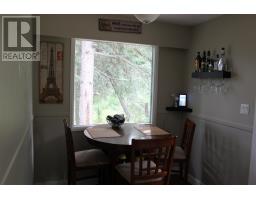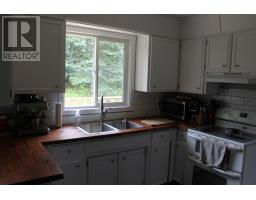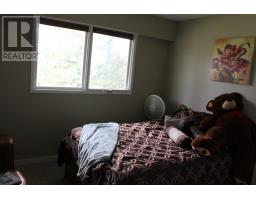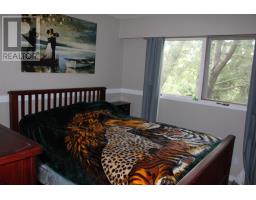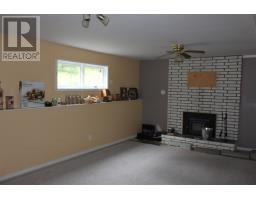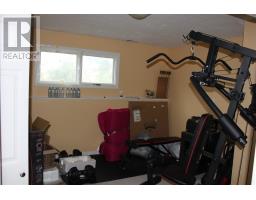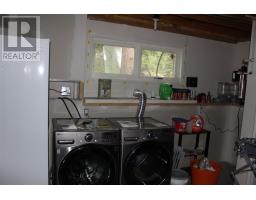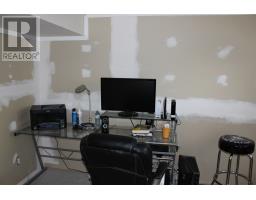6191 E Purdue Road Haldi, British Columbia V2N 6K1
5 Bedroom
3 Bathroom
2476 sqft
Fireplace
Acreage
$360,000
Affordable with a Haldi address, and lots of home for the money. 5 Bedrooms and 3 bathrooms. Just a few more tweaks will get you there. Brand new deck and kitchen renovations are done already. Main floor has large windows and affords a lot of natural light. Basement is well laid out with great teenager space. The 1 acre lot is nicely treed with mature spruce and fir also a good fire pit area. Close to schools and shopping with a quiet rural feel. (id:22614)
Property Details
| MLS® Number | R2397784 |
| Property Type | Single Family |
Building
| Bathroom Total | 3 |
| Bedrooms Total | 5 |
| Basement Development | Finished |
| Basement Type | Full (finished) |
| Constructed Date | 9999 |
| Construction Style Attachment | Detached |
| Fireplace Present | Yes |
| Fireplace Total | 2 |
| Foundation Type | Concrete Perimeter |
| Roof Material | Asphalt Shingle |
| Roof Style | Conventional |
| Stories Total | 2 |
| Size Interior | 2476 Sqft |
| Type | House |
| Utility Water | Drilled Well |
Land
| Acreage | Yes |
| Size Irregular | 1.01 |
| Size Total | 1.01 Ac |
| Size Total Text | 1.01 Ac |
Rooms
| Level | Type | Length | Width | Dimensions |
|---|---|---|---|---|
| Basement | Recreational, Games Room | 20 ft | 13 ft | 20 ft x 13 ft |
| Basement | Bedroom 4 | 12 ft | 12 ft | 12 ft x 12 ft |
| Basement | Bedroom 5 | 12 ft | 11 ft | 12 ft x 11 ft |
| Basement | Utility Room | 9 ft | 14 ft | 9 ft x 14 ft |
| Basement | Den | 12 ft | 8 ft | 12 ft x 8 ft |
| Main Level | Living Room | 14 ft | 14 ft | 14 ft x 14 ft |
| Main Level | Kitchen | 10 ft | 10 ft | 10 ft x 10 ft |
| Main Level | Dining Room | 10 ft ,6 in | 9 ft | 10 ft ,6 in x 9 ft |
| Main Level | Master Bedroom | 14 ft | 13 ft | 14 ft x 13 ft |
| Main Level | Bedroom 2 | 12 ft | 10 ft | 12 ft x 10 ft |
| Main Level | Bedroom 3 | 12 ft | 10 ft | 12 ft x 10 ft |
https://www.realtor.ca/PropertyDetails.aspx?PropertyId=21043188
Interested?
Contact us for more information
