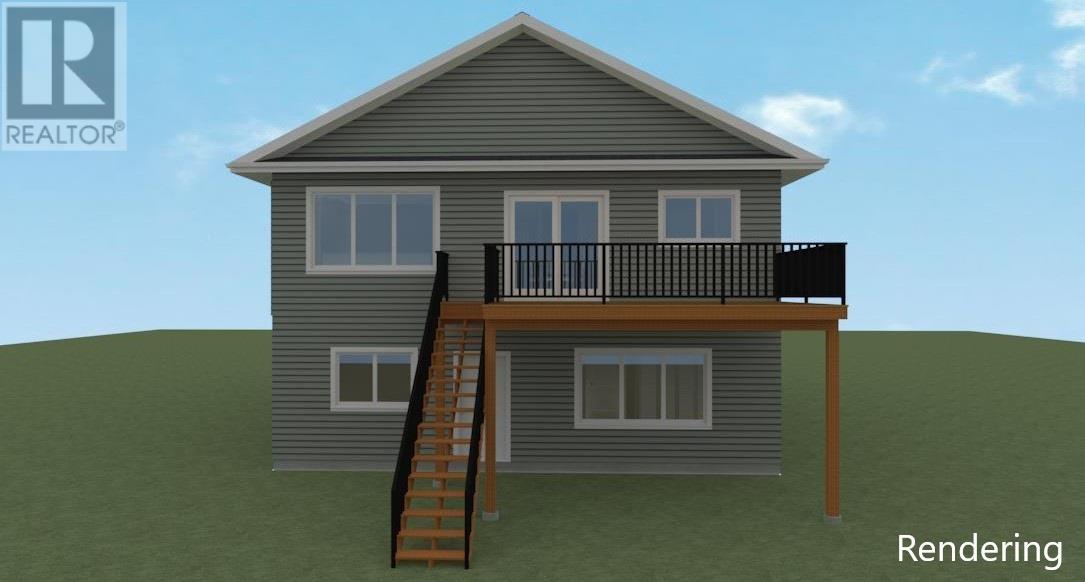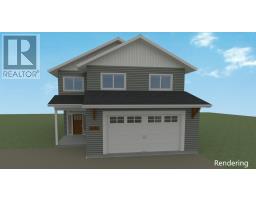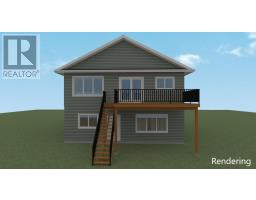4133 Estavilla Drive Prince George, British Columbia V2K 2T8
$464,000
Brand new home under construction by Belledune Homes Ltd. Open concept main floor, island kitchen, monster walk-in pantry, ensuite with shower AND soaker tub as well as a huge WIC. The other two bedrooms on the main are large and one has a WIC. The ground floor has a large welcoming foyer off of a covered porch, 9' ceilings, and finished laundry. The balance is roughed in for a self-contained one bedroom suite with lots of parking for your toys or a future tenant, or both. Double garage, RV parking, backyard access, private back yard with room for further development (shop/carriage house perhaps). Expected compl Dec 2019, time to pick your kitchen, siding, flooring, and paint if you act fast. Price includes GST. (id:22614)
Property Details
| MLS® Number | R2397755 |
| Property Type | Single Family |
Building
| Bathroom Total | 2 |
| Bedrooms Total | 3 |
| Architectural Style | Basement Entry |
| Basement Development | Finished |
| Basement Type | Full (finished) |
| Constructed Date | 2019 |
| Construction Style Attachment | Detached |
| Fireplace Present | No |
| Foundation Type | Concrete Perimeter |
| Roof Material | Asphalt Shingle |
| Roof Style | Conventional |
| Stories Total | 2 |
| Size Interior | 1770 Sqft |
| Type | House |
| Utility Water | Municipal Water |
Land
| Acreage | No |
| Size Irregular | 9147.6 |
| Size Total | 9147.6 Sqft |
| Size Total Text | 9147.6 Sqft |
Rooms
| Level | Type | Length | Width | Dimensions |
|---|---|---|---|---|
| Lower Level | Foyer | 14 ft ,9 in | 7 ft ,1 in | 14 ft ,9 in x 7 ft ,1 in |
| Lower Level | Laundry Room | 7 ft ,6 in | 5 ft ,8 in | 7 ft ,6 in x 5 ft ,8 in |
| Main Level | Living Room | 16 ft ,9 in | 13 ft ,1 in | 16 ft ,9 in x 13 ft ,1 in |
| Main Level | Kitchen | 13 ft ,1 in | 8 ft ,9 in | 13 ft ,1 in x 8 ft ,9 in |
| Main Level | Dining Room | 12 ft ,8 in | 9 ft ,6 in | 12 ft ,8 in x 9 ft ,6 in |
| Main Level | Pantry | 6 ft | 8 ft ,5 in | 6 ft x 8 ft ,5 in |
| Main Level | Master Bedroom | 13 ft ,4 in | 11 ft ,3 in | 13 ft ,4 in x 11 ft ,3 in |
| Main Level | Bedroom 2 | 11 ft ,5 in | 11 ft | 11 ft ,5 in x 11 ft |
| Main Level | Bedroom 3 | 12 ft | 10 ft ,2 in | 12 ft x 10 ft ,2 in |
https://www.realtor.ca/PropertyDetails.aspx?PropertyId=21043485
Interested?
Contact us for more information
Jody Tindill
www.theloftrealty.ca
https://www.facebook.com/theloftrealty
https://ca.linkedin.com/in/jody-tindill-67329932




