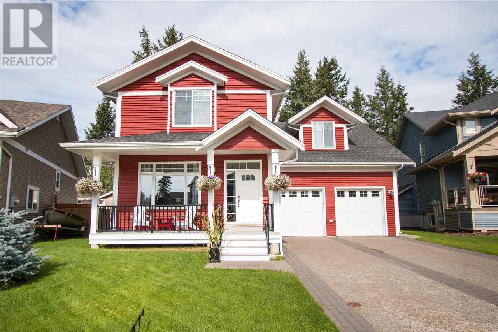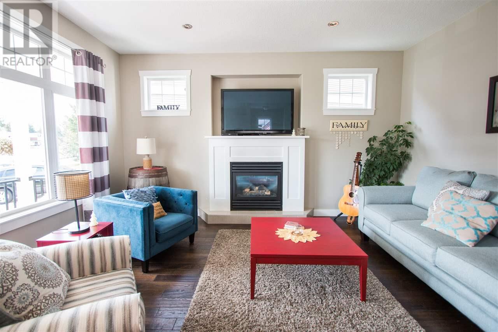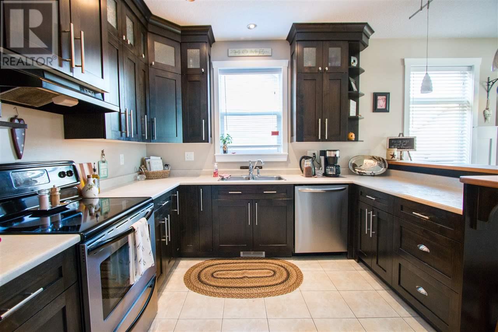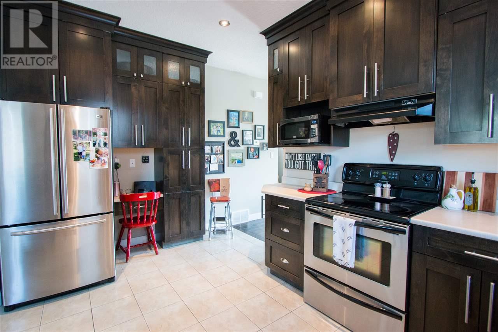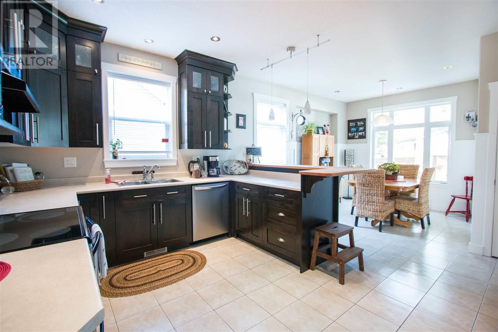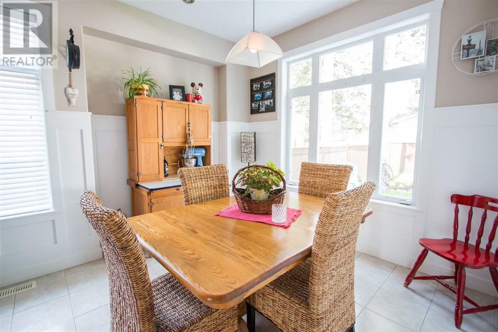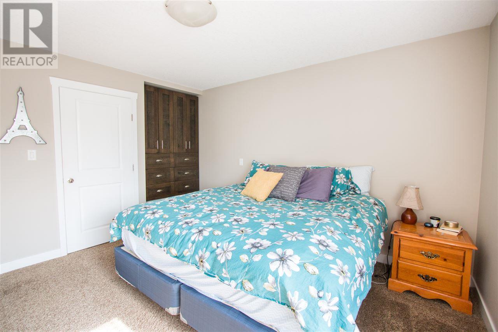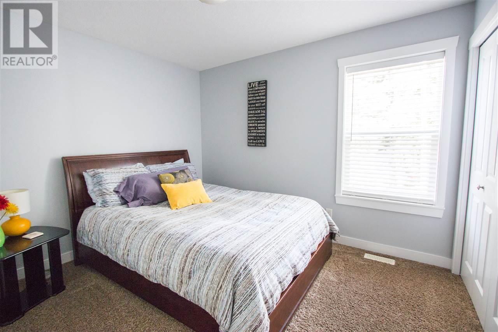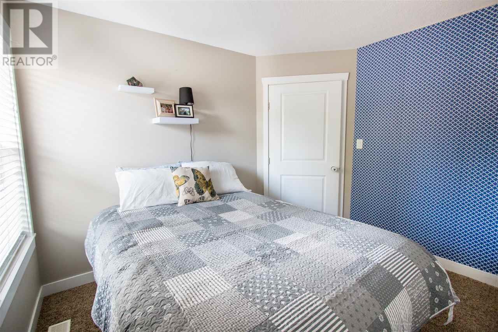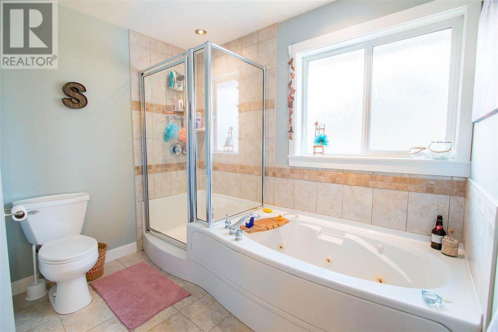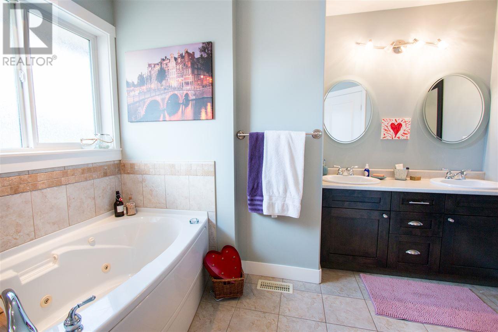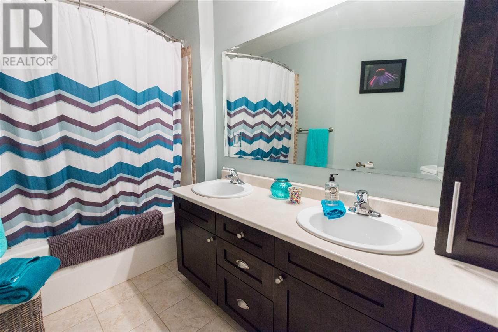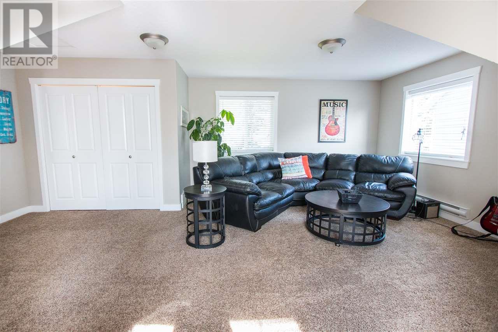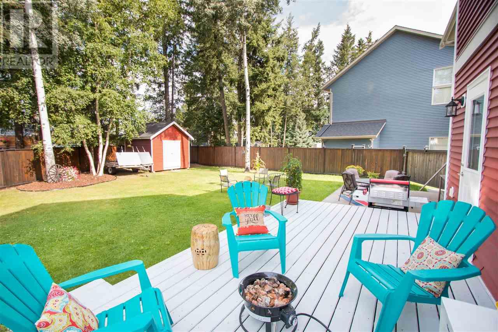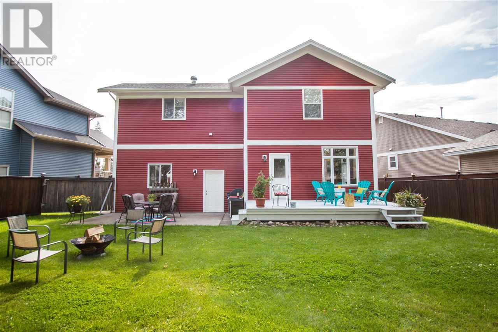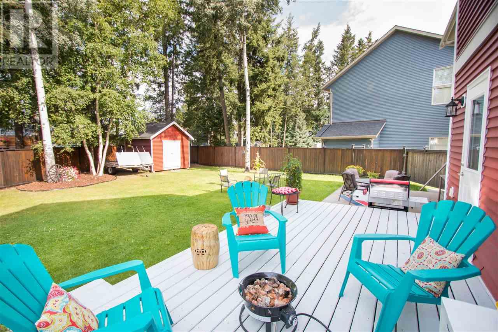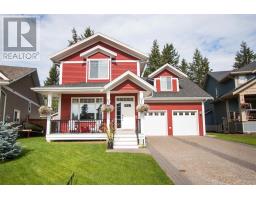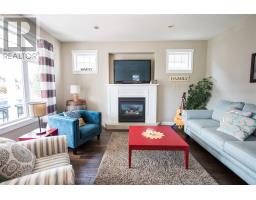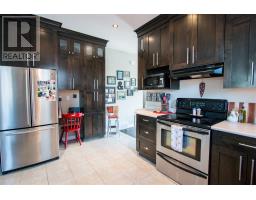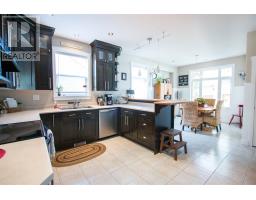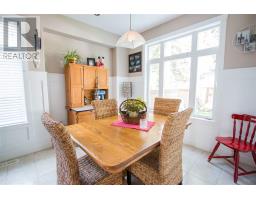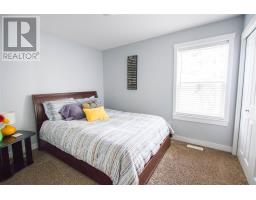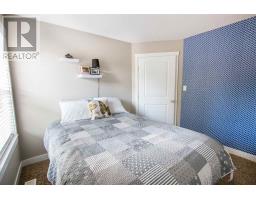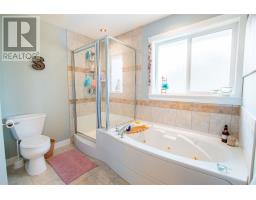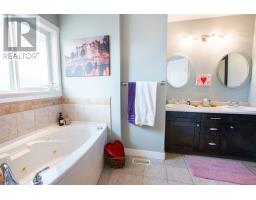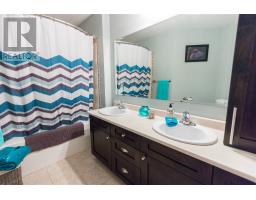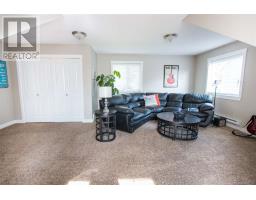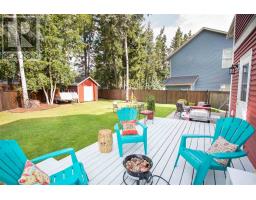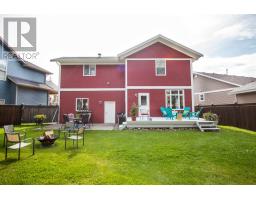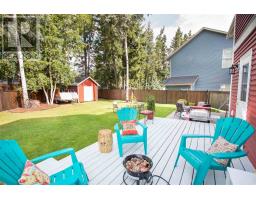7475 Marnie Place Prince George, British Columbia V2N 0A5
3 Bedroom
3 Bathroom
1995 sqft
Fireplace
$514,900
Welcome to 7475 Marnie Place. Nestled in a fantastic neighborhood, this 2795 sq ft 3 bed 3 bath home with double attached garage has character and class while also having a very functional layout. You'll love the hardwood, cozy gas fireplace, 9' ceilings on the main floor, and wainscoting in the dining room. Upstairs you'll find 3 bedrooms, a large rec room and laundry. Double vanities in both the ensuite upstairs and the main bath. The basement is ready to be finished to your liking, and priced to accommodate. (id:22614)
Property Details
| MLS® Number | R2397757 |
| Property Type | Single Family |
Building
| Bathroom Total | 3 |
| Bedrooms Total | 3 |
| Appliances | Washer, Dryer, Refrigerator, Stove, Dishwasher |
| Basement Development | Unfinished |
| Basement Type | Full (unfinished) |
| Constructed Date | 2006 |
| Construction Style Attachment | Detached |
| Fireplace Present | Yes |
| Fireplace Total | 1 |
| Foundation Type | Concrete Perimeter |
| Roof Material | Asphalt Shingle |
| Roof Style | Conventional |
| Stories Total | 3 |
| Size Interior | 1995 Sqft |
| Type | House |
| Utility Water | Municipal Water |
Land
| Acreage | No |
| Size Irregular | 6612 |
| Size Total | 6612 Sqft |
| Size Total Text | 6612 Sqft |
Rooms
| Level | Type | Length | Width | Dimensions |
|---|---|---|---|---|
| Above | Master Bedroom | 12 ft ,5 in | 12 ft ,5 in | 12 ft ,5 in x 12 ft ,5 in |
| Above | Bedroom 2 | 10 ft | 11 ft | 10 ft x 11 ft |
| Above | Bedroom 3 | 10 ft | 11 ft | 10 ft x 11 ft |
| Above | Recreational, Games Room | 21 ft | 21 ft | 21 ft x 21 ft |
| Main Level | Living Room | 14 ft ,5 in | 15 ft ,5 in | 14 ft ,5 in x 15 ft ,5 in |
| Main Level | Dining Room | 12 ft | 13 ft | 12 ft x 13 ft |
| Main Level | Kitchen | 14 ft ,5 in | 10 ft ,5 in | 14 ft ,5 in x 10 ft ,5 in |
| Main Level | Mud Room | 6 ft ,5 in | 14 ft | 6 ft ,5 in x 14 ft |
https://www.realtor.ca/PropertyDetails.aspx?PropertyId=21043784
Interested?
Contact us for more information
