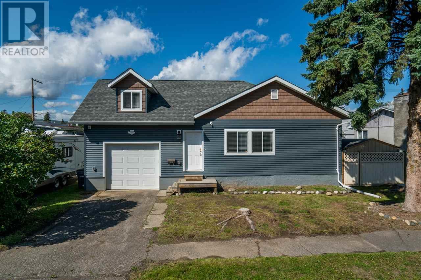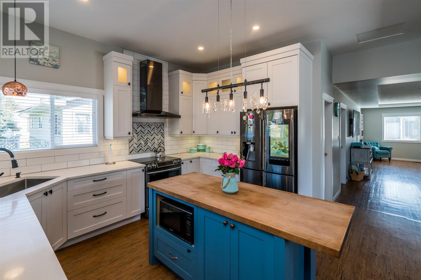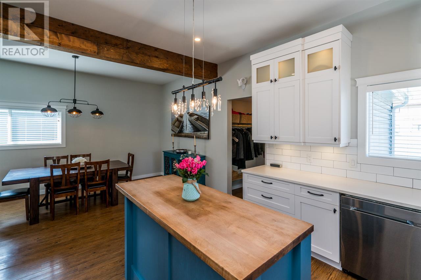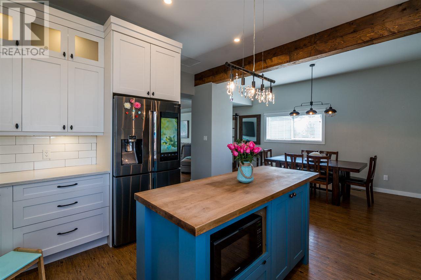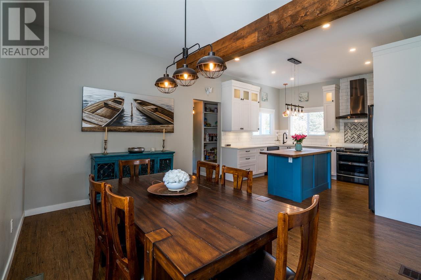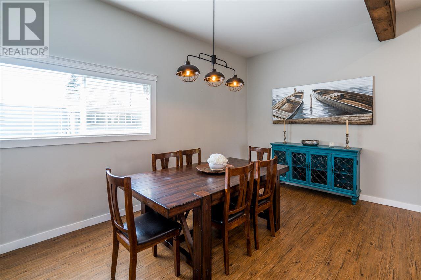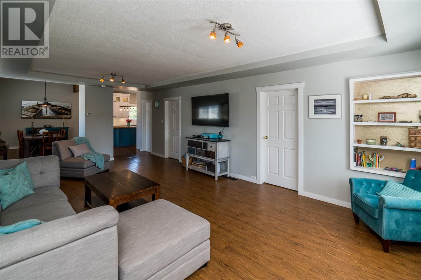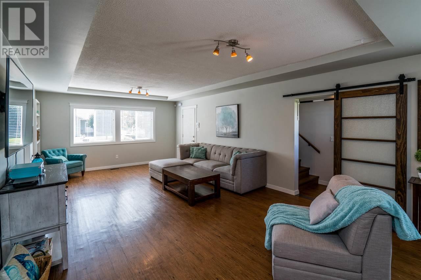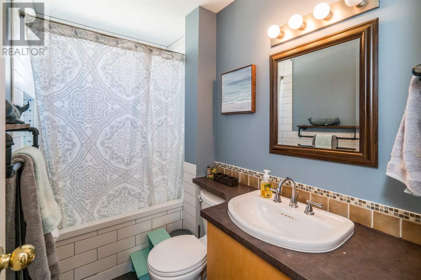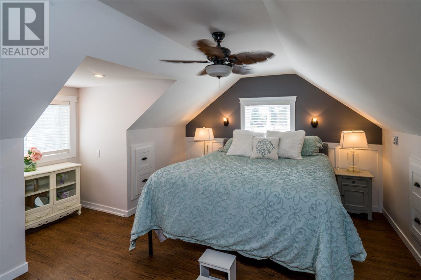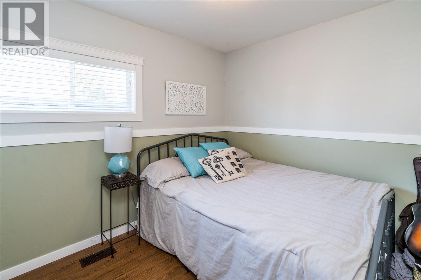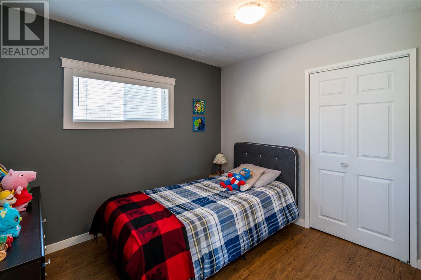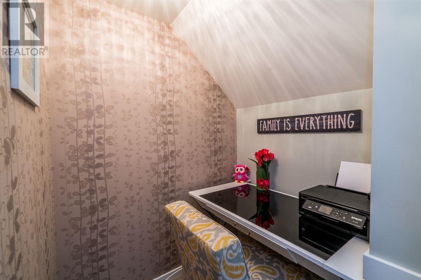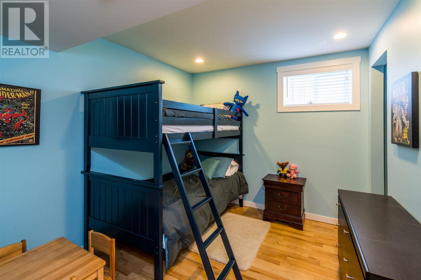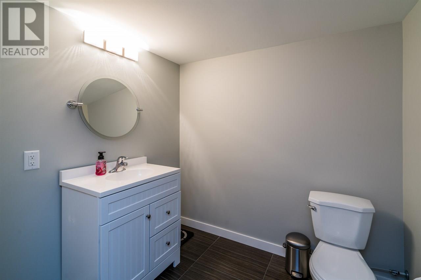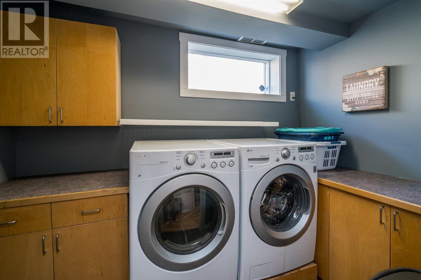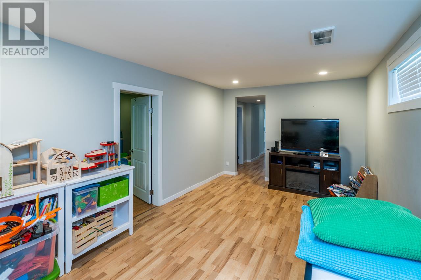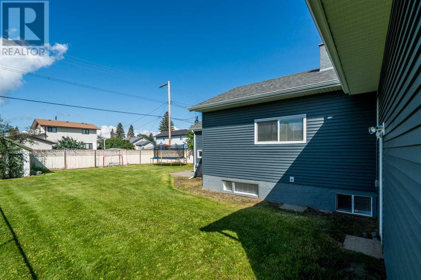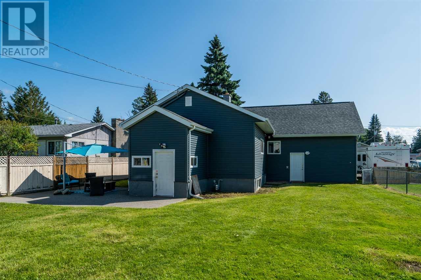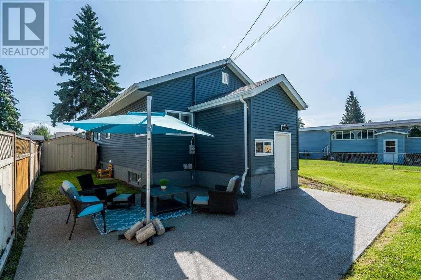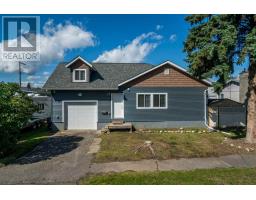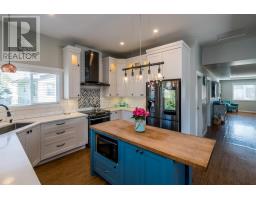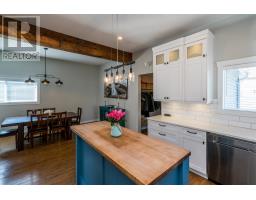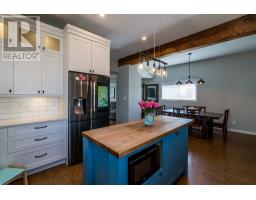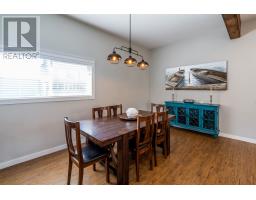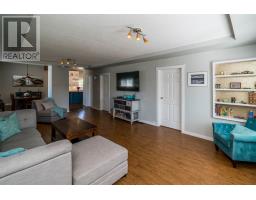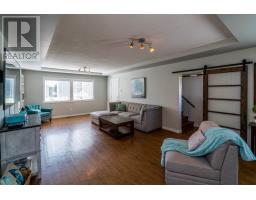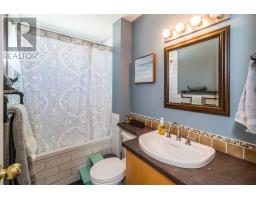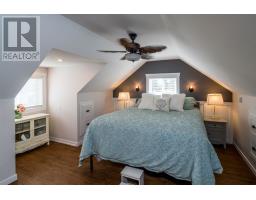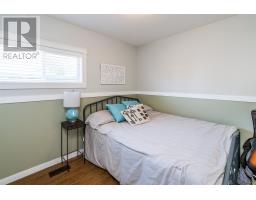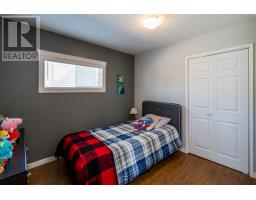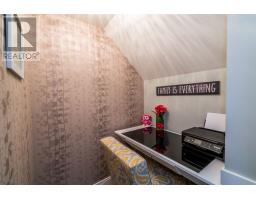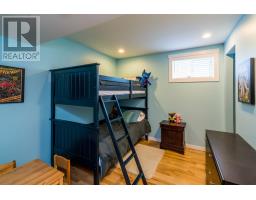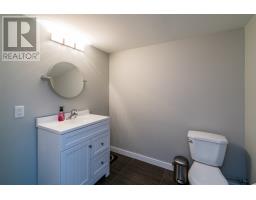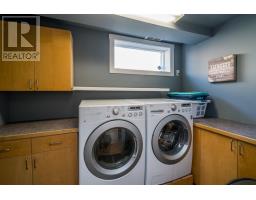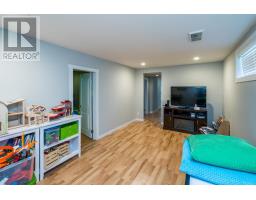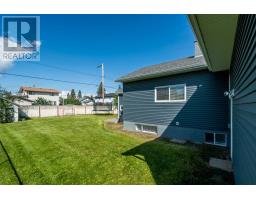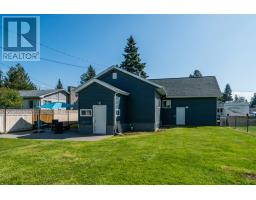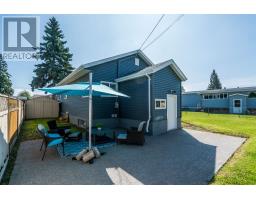755 Burden Street Prince George, British Columbia V2M 2H6
$399,900
* PREC - Personal Real Estate Corporation. THERE'S NO PLACE LIKE HOME! You'll love this charming, 1.5 storey renovated home centrally located minutes from the hospital and downtown. This 5 bedroom 2 bathroom residence with garage will give you over 2300 sq ft of generous space to move about in without losing that quaint, cozy atmosphere when it's time to relax with a good book and a glass of wine. Open concept main floor offers 10 ft ceilings and a trendy exposed wood beam. Stylish kitchen is a treat -butcher block island, subway tile backsplash and custom cabinets with showcase lighting. Wake up each morning in your sleek master loft featuring built-in cabinetry, vaulted ceiling and dormer window. Stop reading & come take a look! All measurements are approximate, Buyer to verify if important. Lot size taken from BC Tax Assessment. (id:22614)
Property Details
| MLS® Number | R2397910 |
| Property Type | Single Family |
Building
| Bathroom Total | 2 |
| Bedrooms Total | 5 |
| Basement Development | Finished |
| Basement Type | Full (finished) |
| Constructed Date | 1948 |
| Construction Style Attachment | Detached |
| Fire Protection | Security System |
| Fireplace Present | No |
| Foundation Type | Concrete Perimeter |
| Roof Material | Asphalt Shingle |
| Roof Style | Conventional |
| Stories Total | 3 |
| Size Interior | 2357 Sqft |
| Type | House |
| Utility Water | Municipal Water |
Land
| Acreage | No |
| Size Irregular | 6600 |
| Size Total | 6600 Sqft |
| Size Total Text | 6600 Sqft |
Rooms
| Level | Type | Length | Width | Dimensions |
|---|---|---|---|---|
| Above | Master Bedroom | 13 ft | 19 ft | 13 ft x 19 ft |
| Basement | Bedroom 4 | 10 ft ,5 in | 10 ft ,5 in | 10 ft ,5 in x 10 ft ,5 in |
| Basement | Bedroom 5 | 9 ft | 10 ft ,5 in | 9 ft x 10 ft ,5 in |
| Basement | Recreational, Games Room | 10 ft ,5 in | 17 ft ,1 in | 10 ft ,5 in x 17 ft ,1 in |
| Basement | Office | 10 ft ,5 in | 14 ft | 10 ft ,5 in x 14 ft |
| Basement | Laundry Room | 6 ft | 9 ft ,5 in | 6 ft x 9 ft ,5 in |
| Main Level | Living Room | 14 ft | 24 ft | 14 ft x 24 ft |
| Main Level | Dining Room | 13 ft ,5 in | 14 ft | 13 ft ,5 in x 14 ft |
| Main Level | Kitchen | 11 ft ,5 in | 13 ft | 11 ft ,5 in x 13 ft |
| Main Level | Bedroom 2 | 8 ft ,8 in | 9 ft ,8 in | 8 ft ,8 in x 9 ft ,8 in |
| Main Level | Bedroom 3 | 8 ft ,8 in | 9 ft ,8 in | 8 ft ,8 in x 9 ft ,8 in |
https://www.realtor.ca/PropertyDetails.aspx?PropertyId=21044640
Interested?
Contact us for more information
Aaron Switzer
Personal Real Estate Corporation
(888) 846-3173
www.aaronswitzer.ca
https://www.facebook.com/aaronswitzerremax?ref=hl

(250) 562-3600
(250) 562-8231
remax-centrecity.bc.ca
